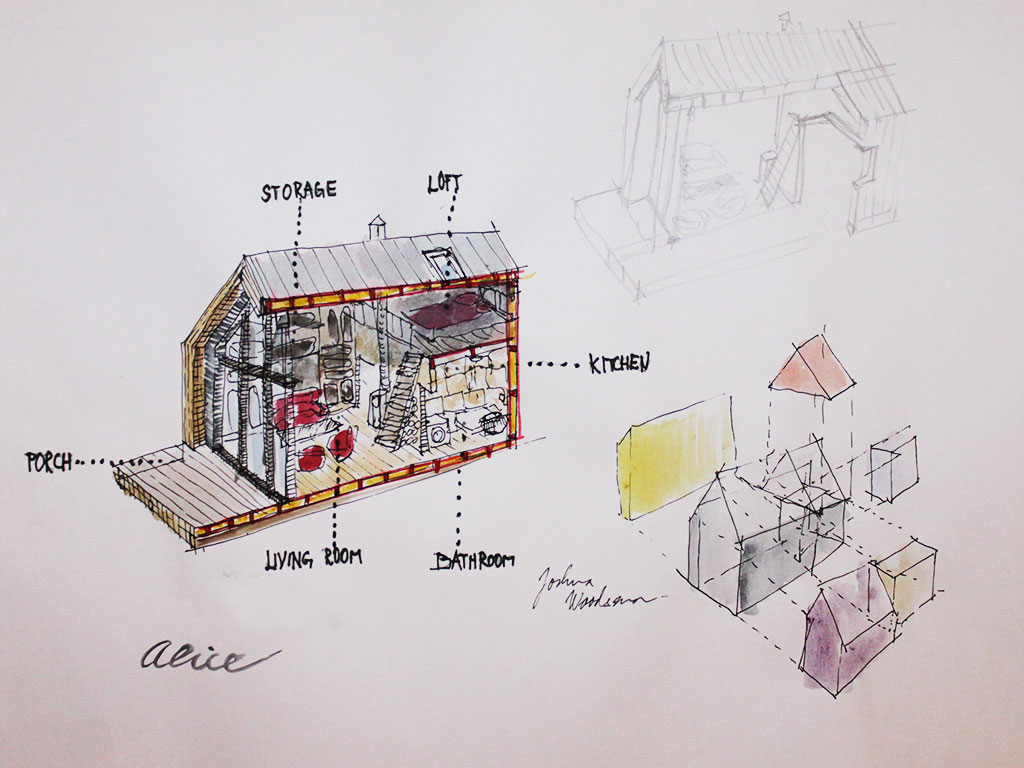
Hi everyone,
in today’s post I would like to describe to you the process of creating a new design, the design of new Pin-Up House. First of all, I am thinking about how big the house should be, if it should be just a storage shed, cabin or tiny house for year-round living. In many cases I have an exact idea in advance, because I have had a long-term plan for this entire Pin-Up Houses project.
Before I sit down at the computer and start drawing in the architectural programs, I take a pen and paint brush and make a few drawings so that I have a better (more complex) idea about the house I am designing. To have a better understanding of this process of designing I am publishing some pictures, which I drew. This is a picture of tiny house Alice, where you can see how I created the final design.
When drawing the first picture I am finding the basic shape of the house and I try many styles. This is the most important design phase, which I devote a lot of effort and a lot of paper is used up. I am thinking about insulation of the interior, about construction of the house and about its functional organization.
After that I draw a 3D cut of the house, I have to realize where supporting structure should be. Before I create a picture on my computer, I have to draw it first. I think this picture is very useful for all of you, because you will get basic idea of the house.
When drawing the third picture I play around a little and try to figure out a smart interior, which would fit the house the best. It’s also in preparation for the final computer visualization. I’m very inspired by pin-up in my tiny house designs. I enjoy it and it’s fun for me. The interior of the house is easier to draw and after that further inspiration comes to me.
love
Joshua











