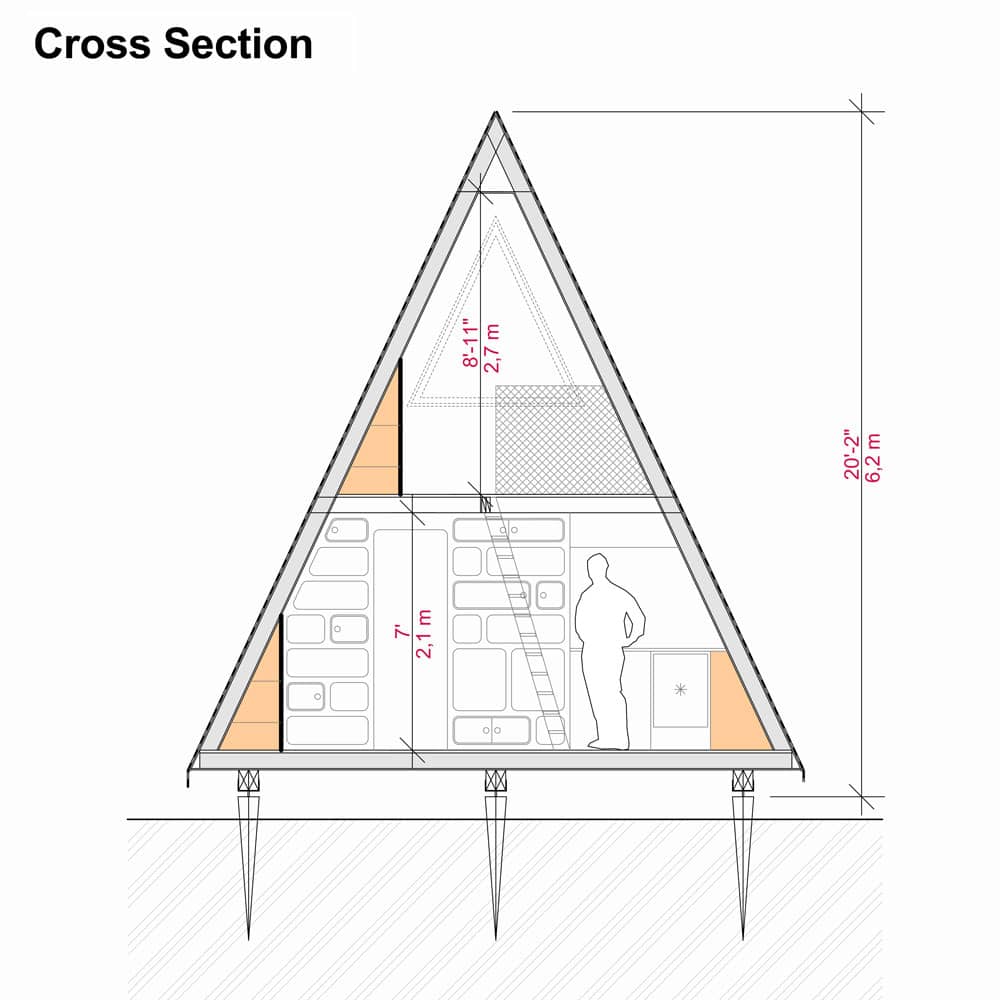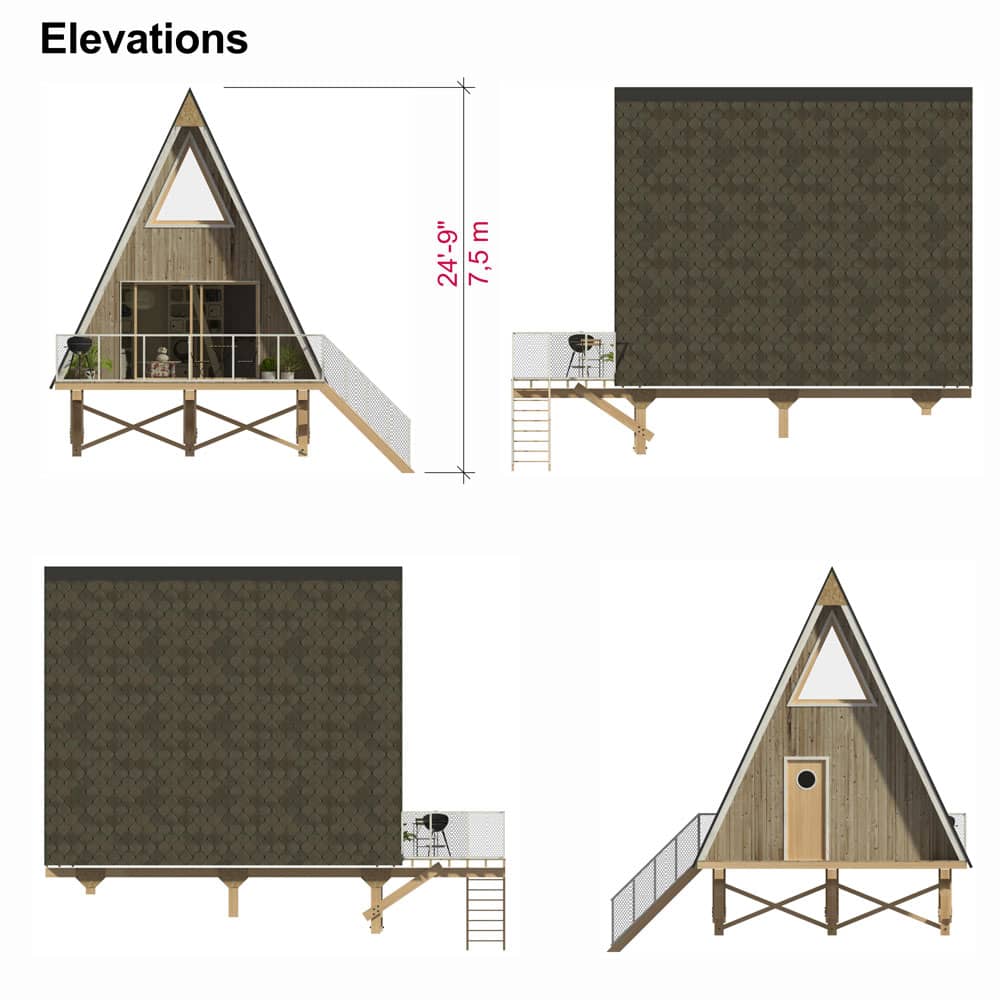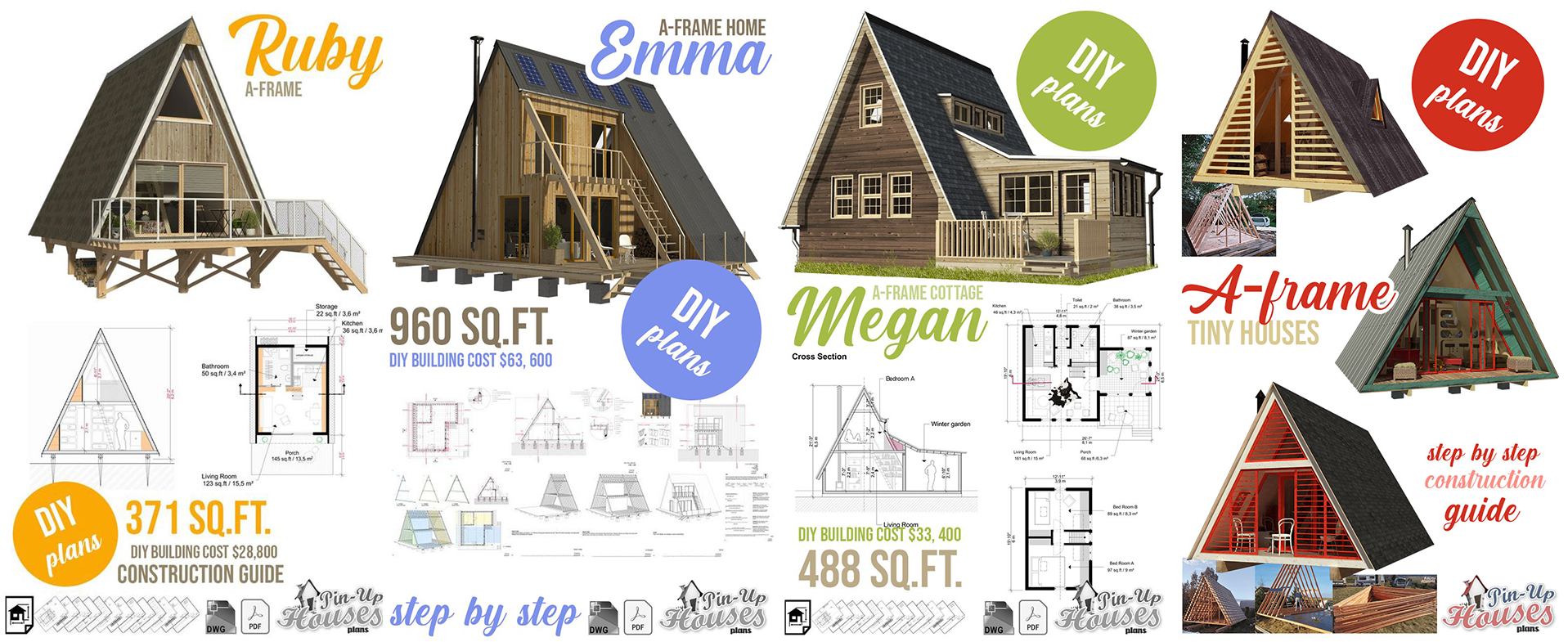
We have selected ten designs for a-frame small houses that can be found in the Pin-Up Houses offer. Plans are characterized by space efficiency, clarity, and affordable price. Each individual plan can be customized according to individual requirements. Each cottage is characteristic and unique in its own way. We hope these designs are an inspiration to builders around the world.










A-Frame Tiny House Plans Alexis
Alexis is one of our favorite cottages ever. The cottage has a cozy sleeping area and a covered terrace where you can spend your free time while being protected from bad weather. Several DIY builders have already realized this cottage successfully, you can see photos from the construction- everything is published and well described on our blog.
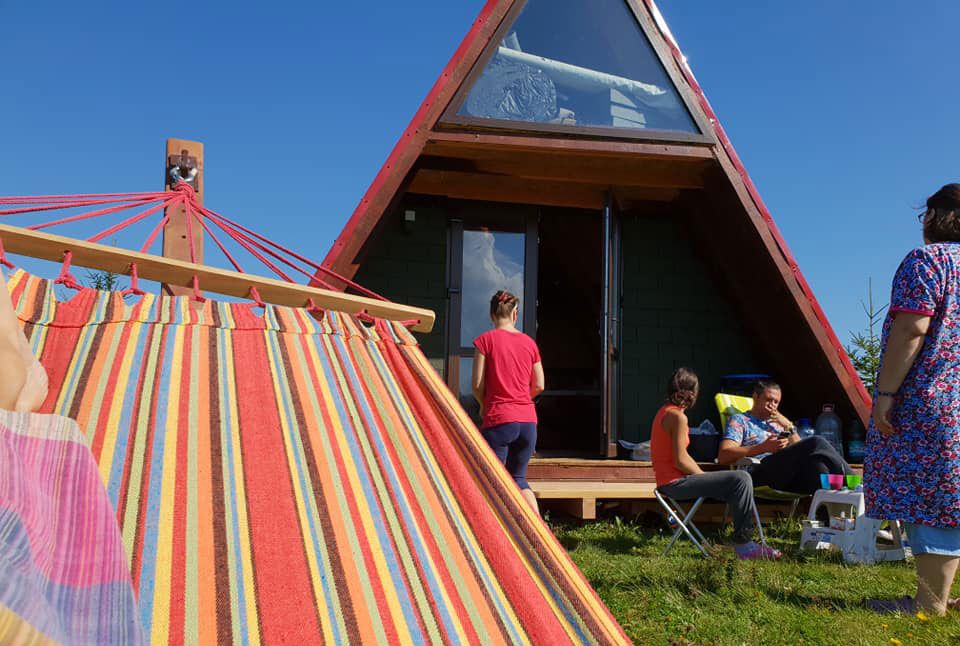



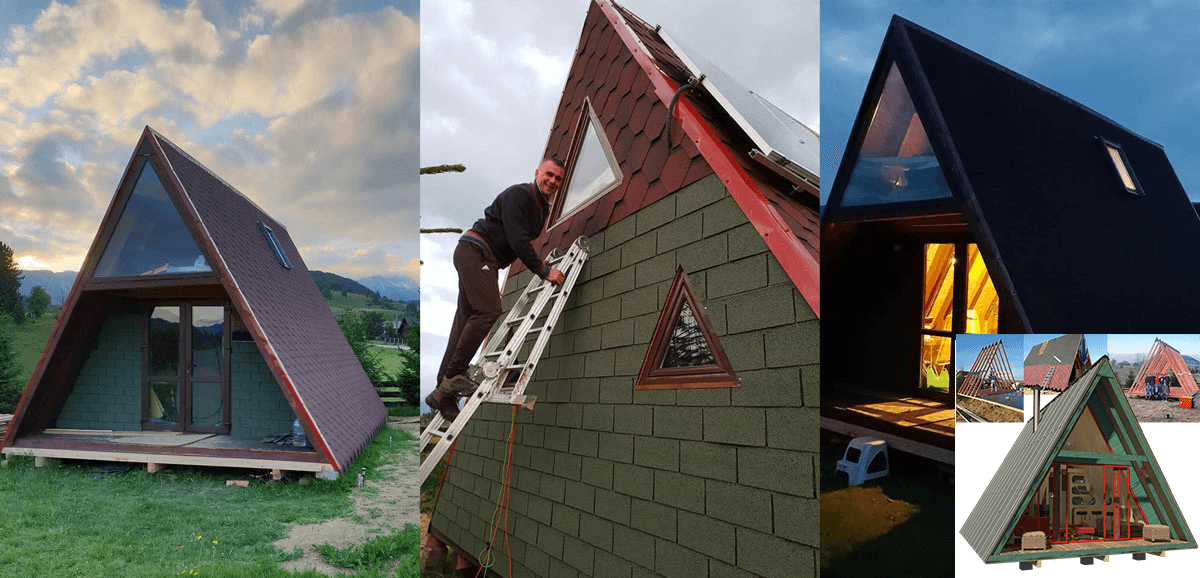





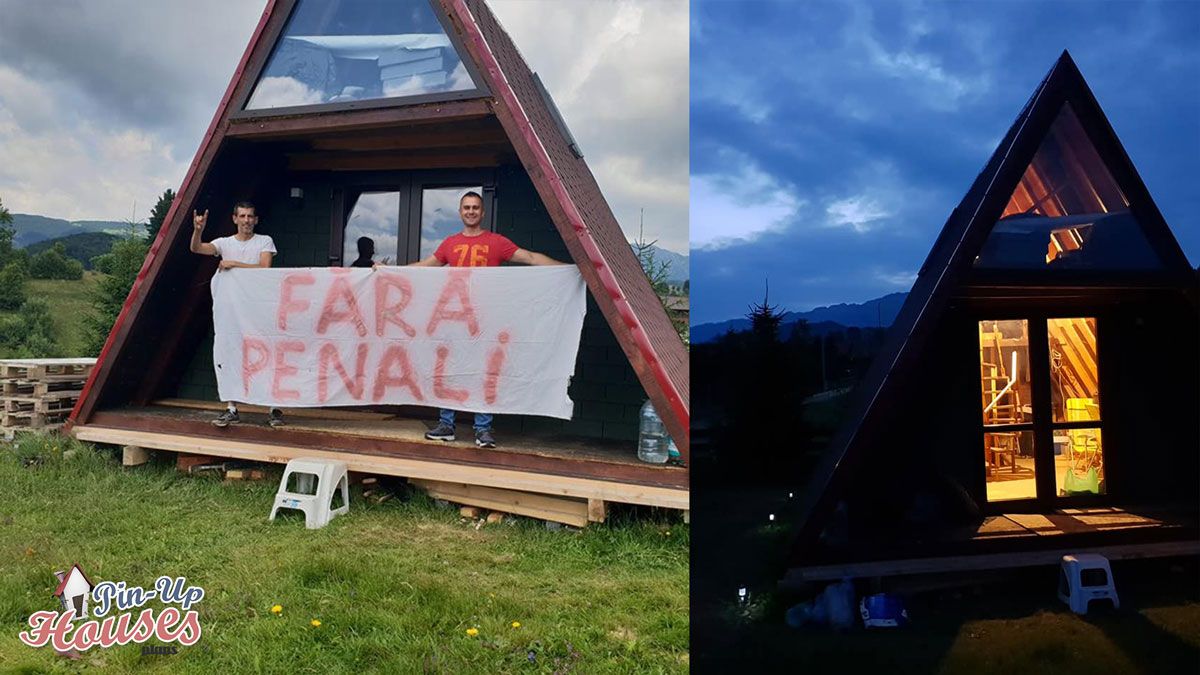
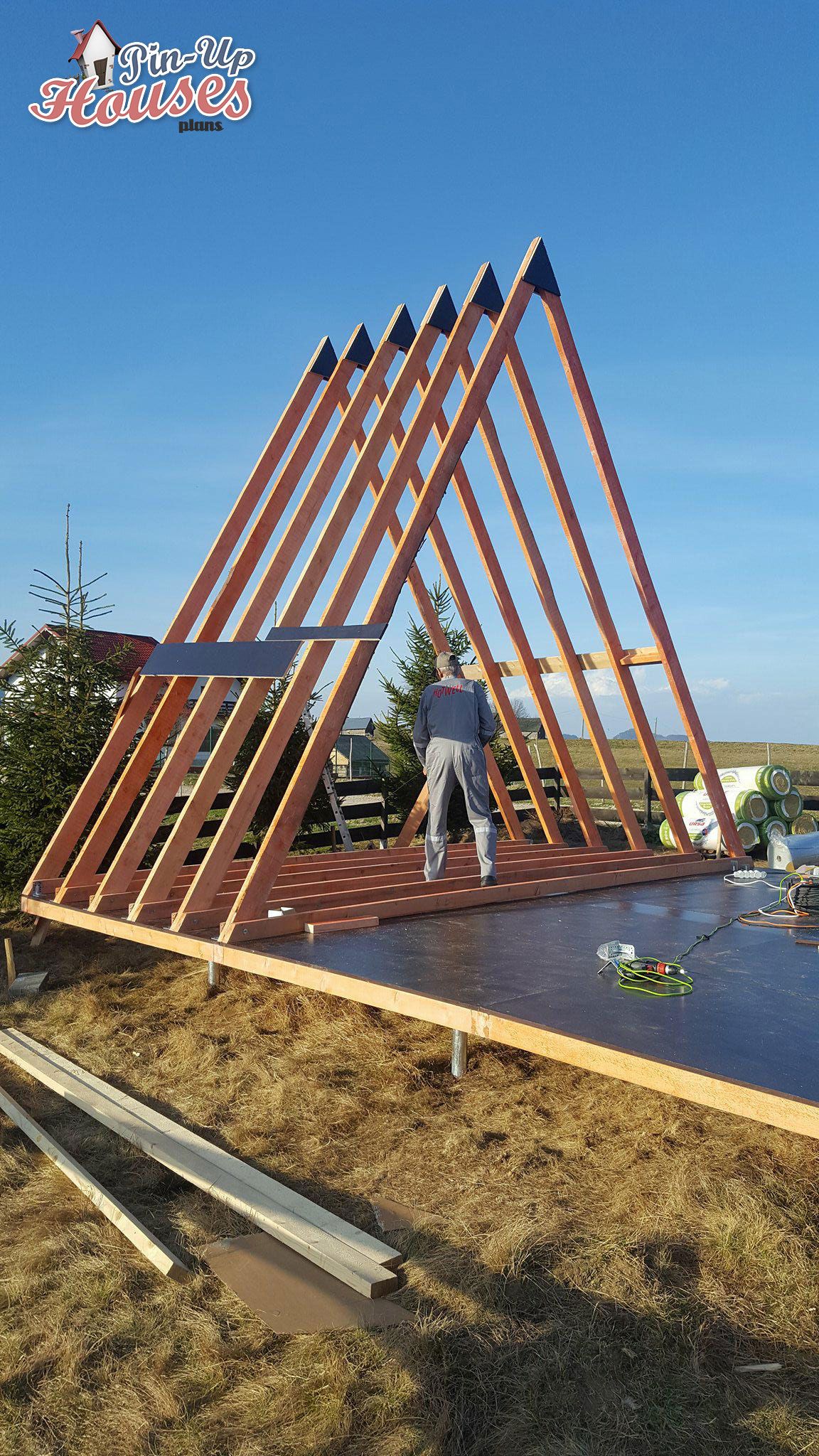
A-Frame Cabin Plans Dolores
Dolores is slightly smaller than Alexis. This is a cottage, which is suitable for one to two people. The cottage can well serve as a temporary residence or as a holiday home for a weekend or a vacation.
Together with plans for the cabin you get a free e-book How to build a tiny house that will help you with the construction.
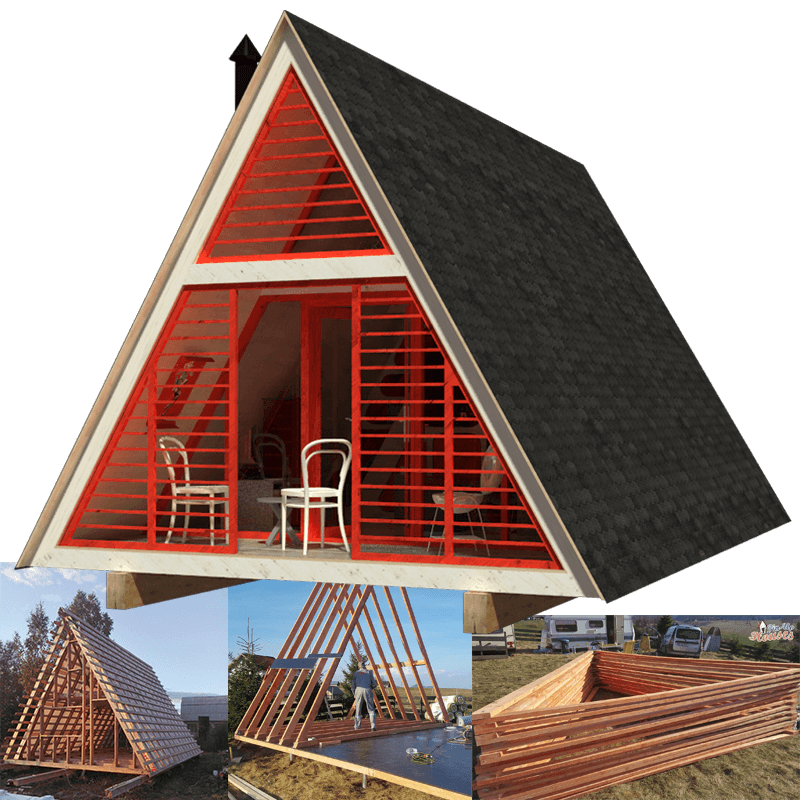
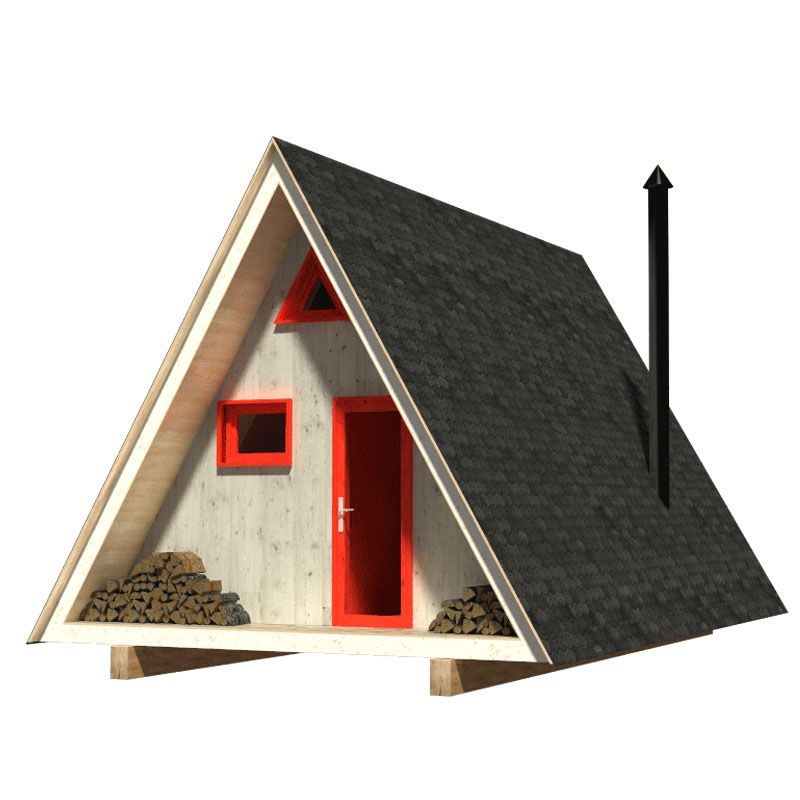
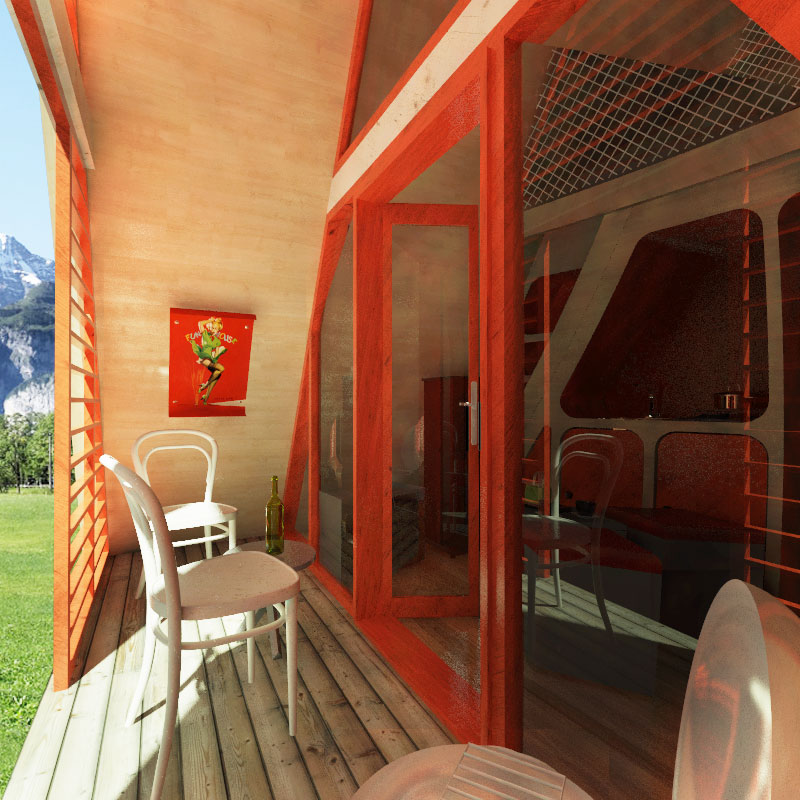
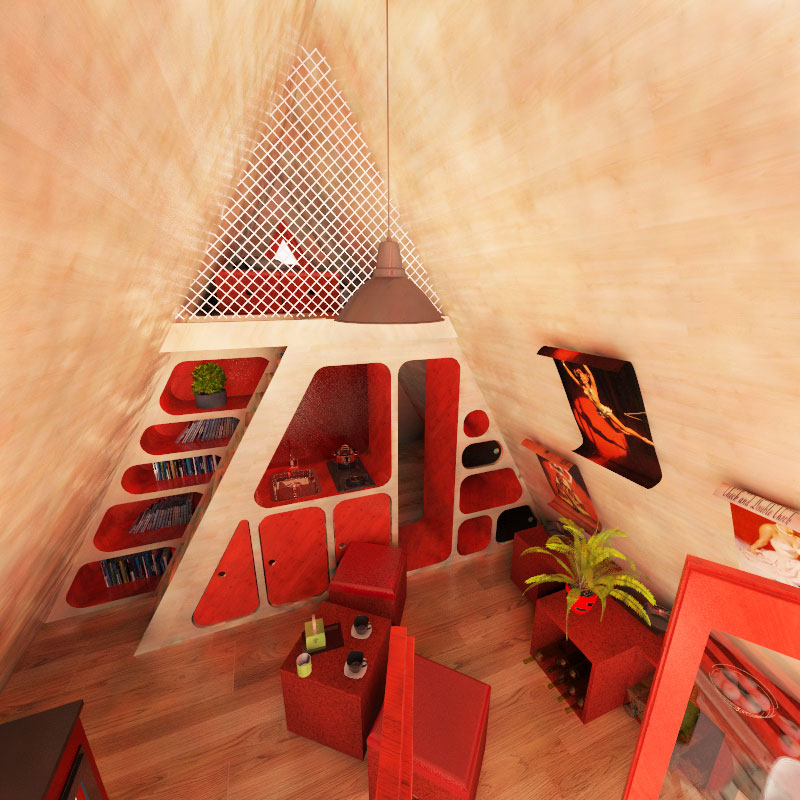
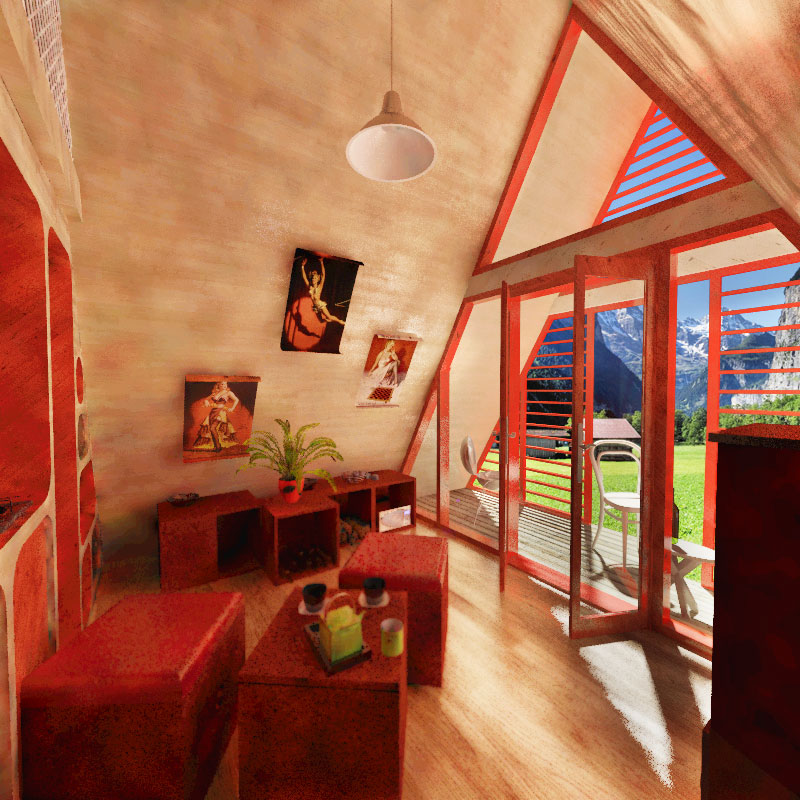
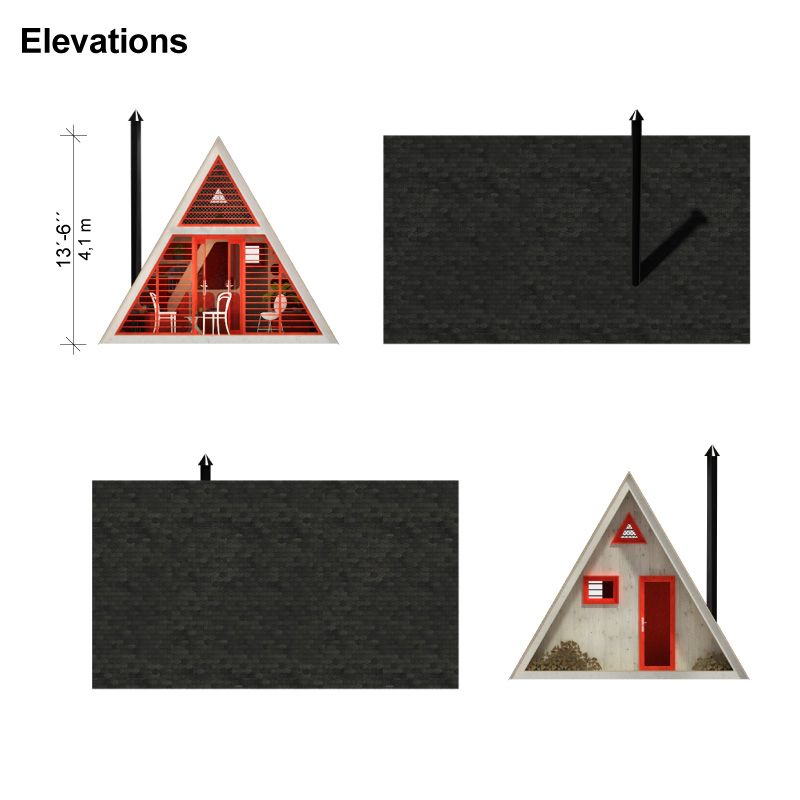
Small A-Frame House Plans Valentina
This cabin is one of our smallest A-frame designs. This smaller a-frame cottage is typical with its covered loggias on the first and second floor. It is perfectly suited to the wild outdoors. It is a compact stable refuge from the elements. Just bring in wood from the forest, light the stove and enjoy the peace and quiet in your own cozy cabin.








A-Frame Home Plans Emma
As the only design in the a-frame category, the orientation of the main windows is quite atypical. There is a small balcony in the 2nd floor, which is also accessible by an external staircase. Compared to the other A-Frame cottages, this is one of the largest cottages in this style. With its three bedrooms, this is a cottage that is equipped for year-round operation.






A-Frame Shed Plans Lily
This is the smallest a-frame shed but the most popular. Several of our customers have already built this cabin, especially for their children. The construction is very simple and even an amateur builder should be able to handle it. It’s a great hut to find a quiet corner of the garden for shelter from the rain, or it can serve as the most beautiful playhouse. That is up to you.
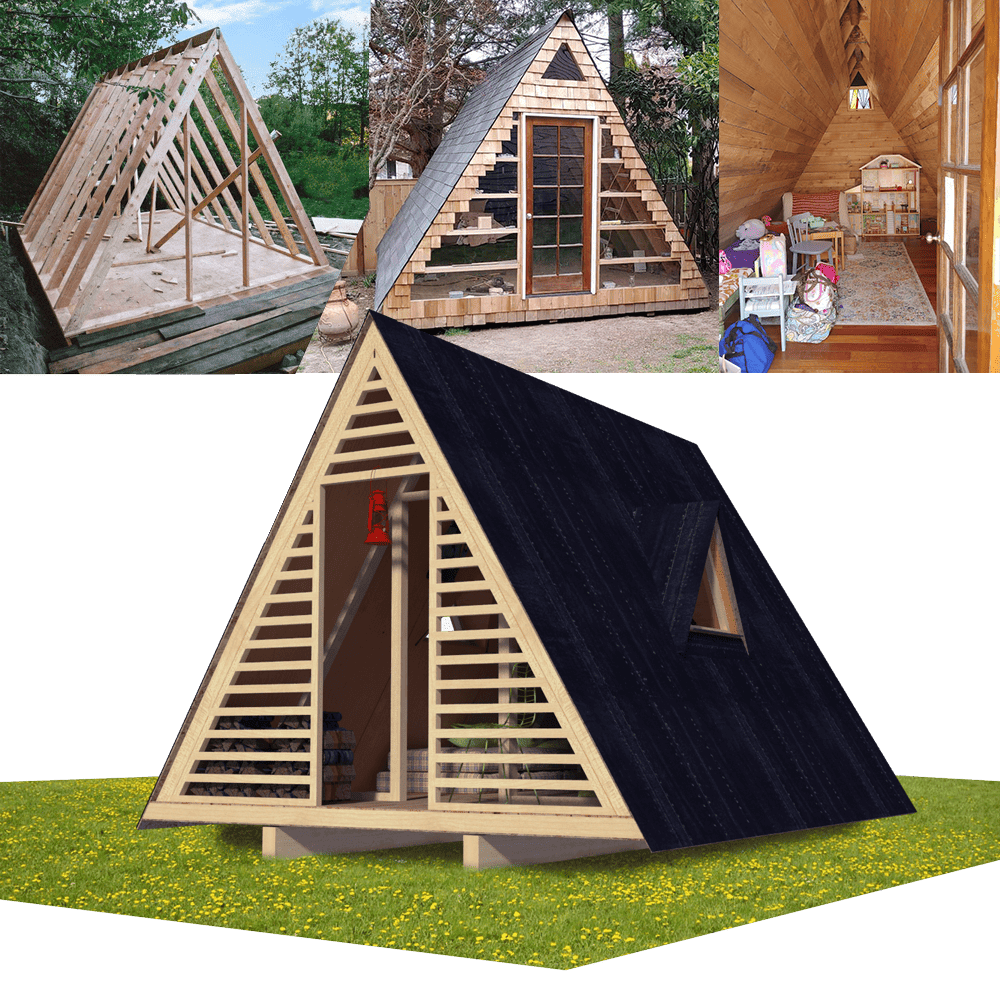
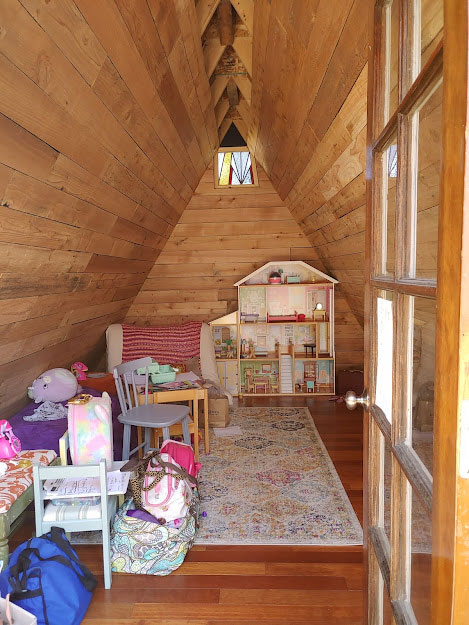

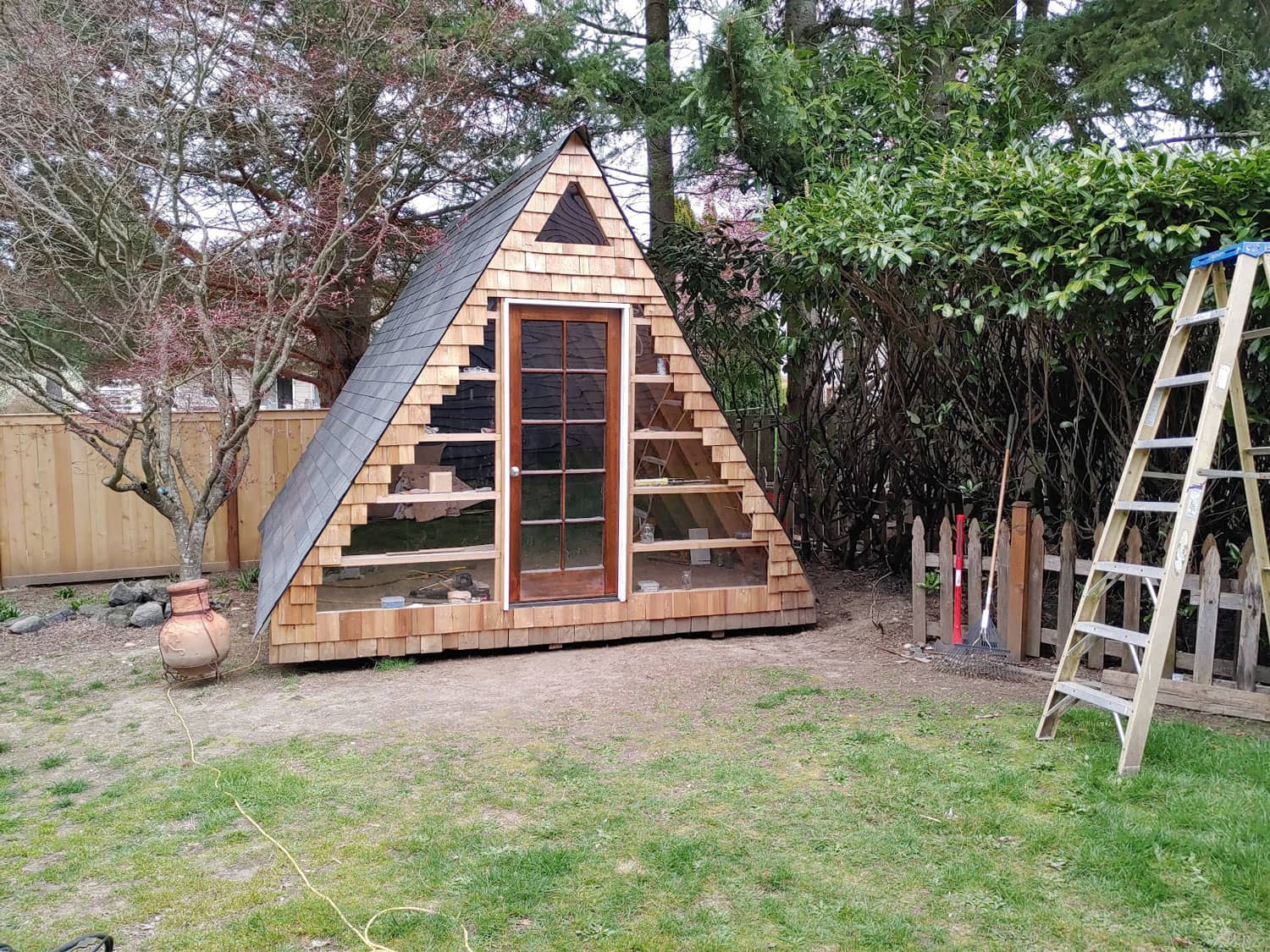
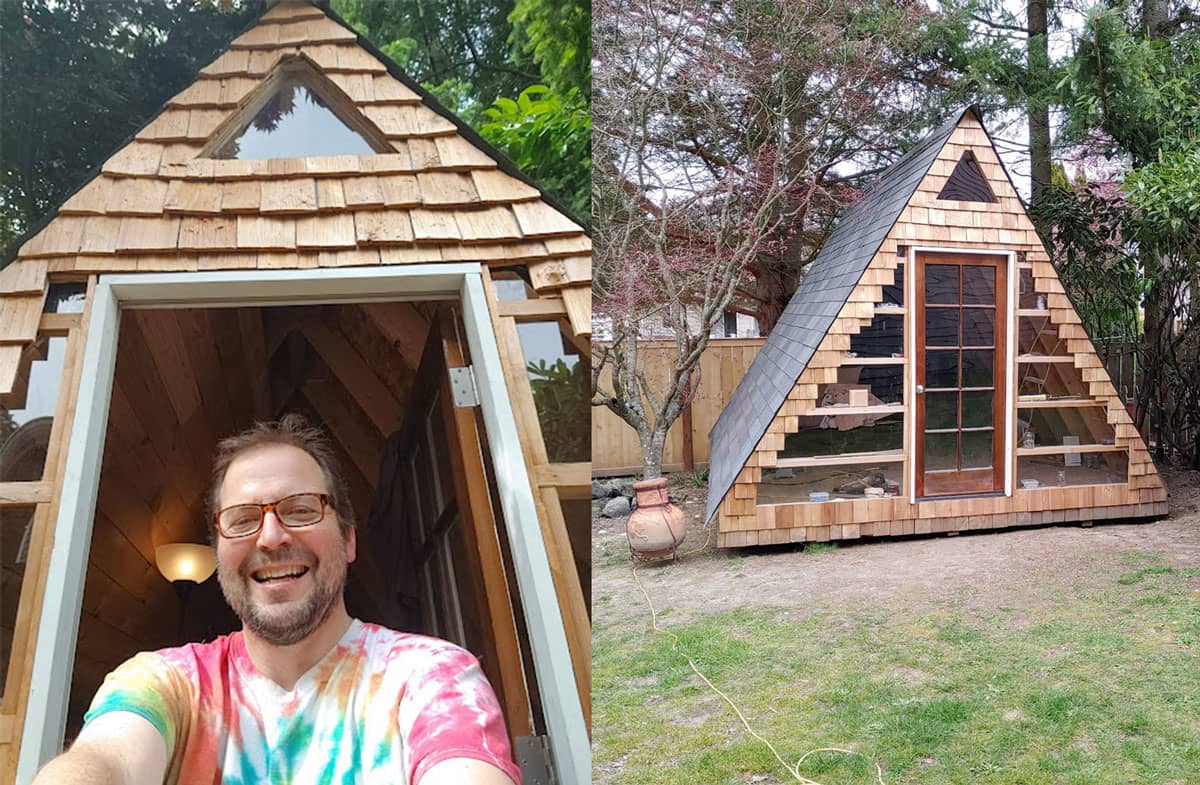
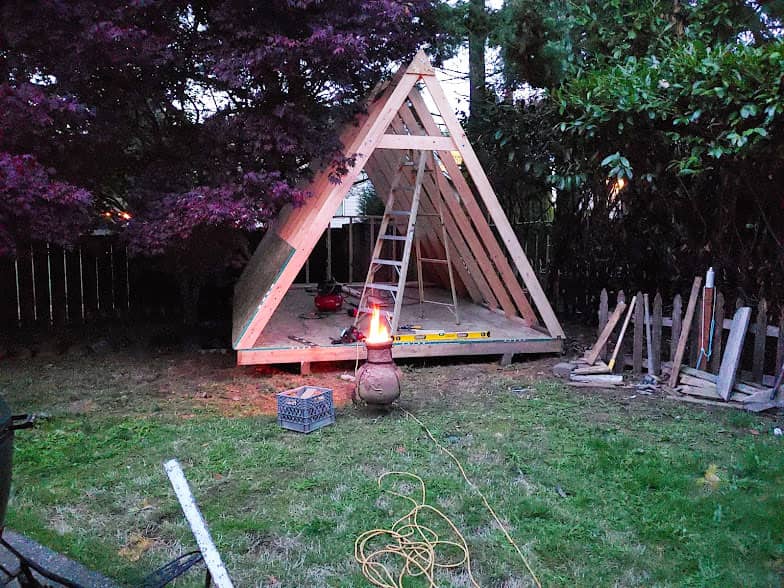

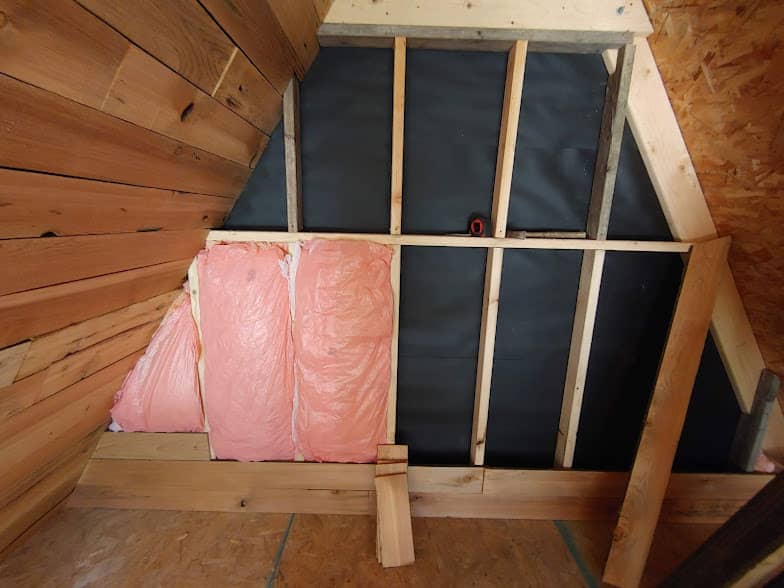
Modern A-Frame House Plans Rebecca
Rebecca is a modern a-frame cottage with an interesting covered terrace on the second floor. Compared to the other cottages it seems large, but it is only an illusion. There are 3 cozy little bedrooms hidden in the cottage. The ground floor is dominated by the main living area with a space-saving spiral staircase. The bathroom, toilet, storage room and vestibule are designed in a minimalist spirit. The size of Rebecca makes it a suitable holiday home for a family of four or more.







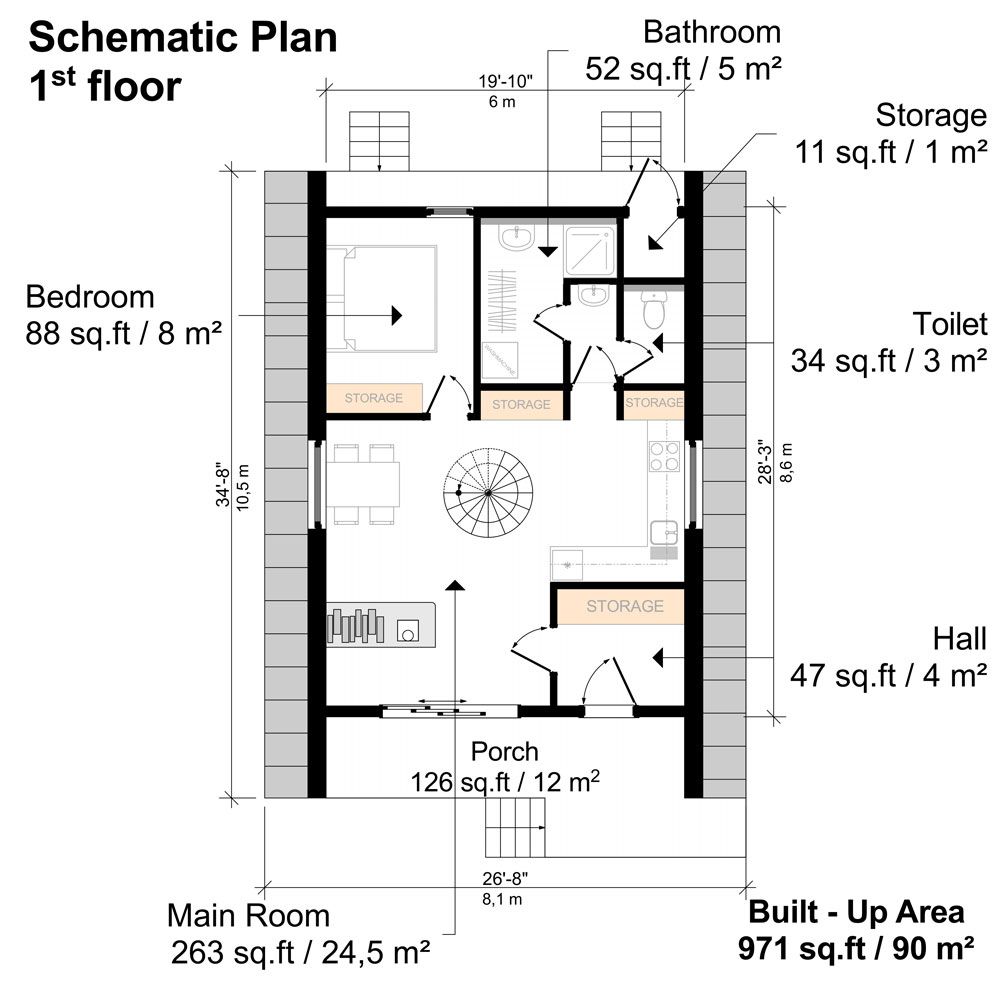
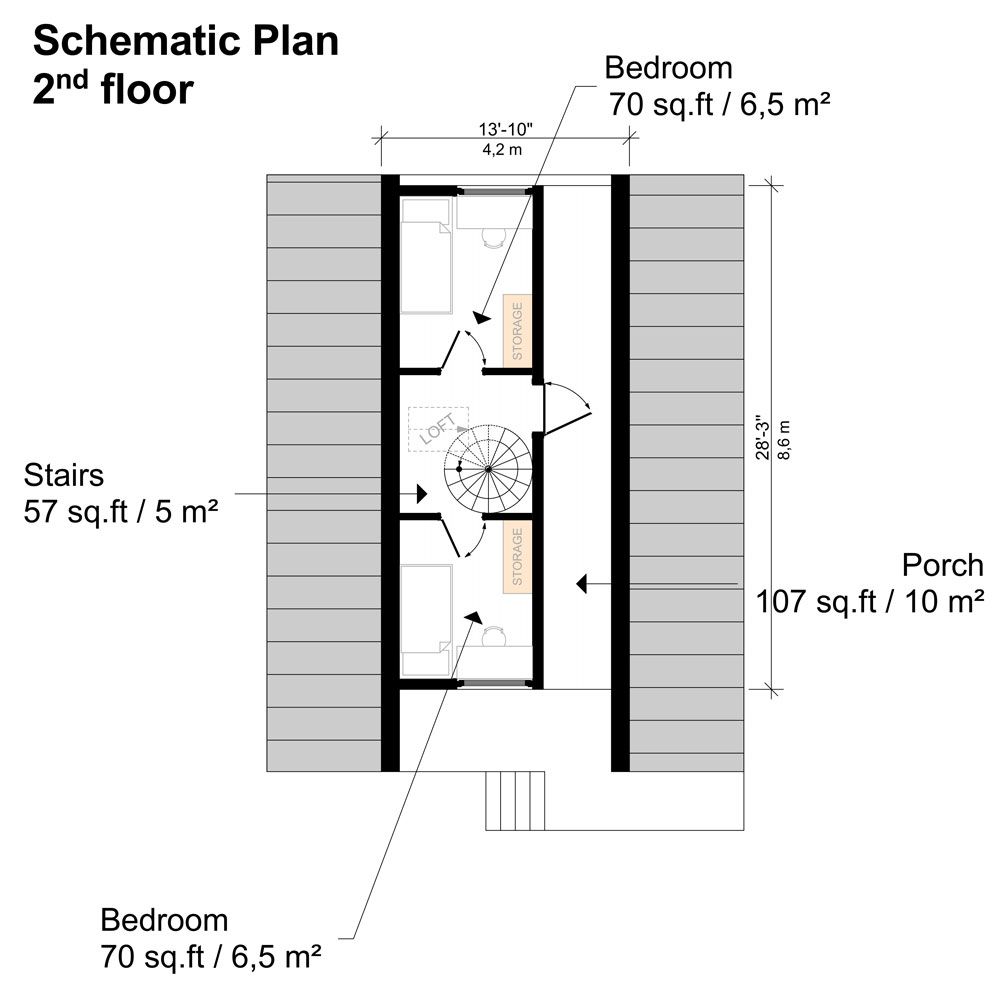

A-Frame Cottage Plans Megan
The Megan is a traditional a-frame building that features a large conservatory that also serves as a hallway. Upstairs we find two cosy bedrooms, while on the ground floor there is a living area with bathroom and kitchen. The traditionally designed facades give the building a picturesque character, which is why it has found many fans among our customers. The foundation of such a building can be conceived in different ways. Everything can be adapted to your specific requirements.

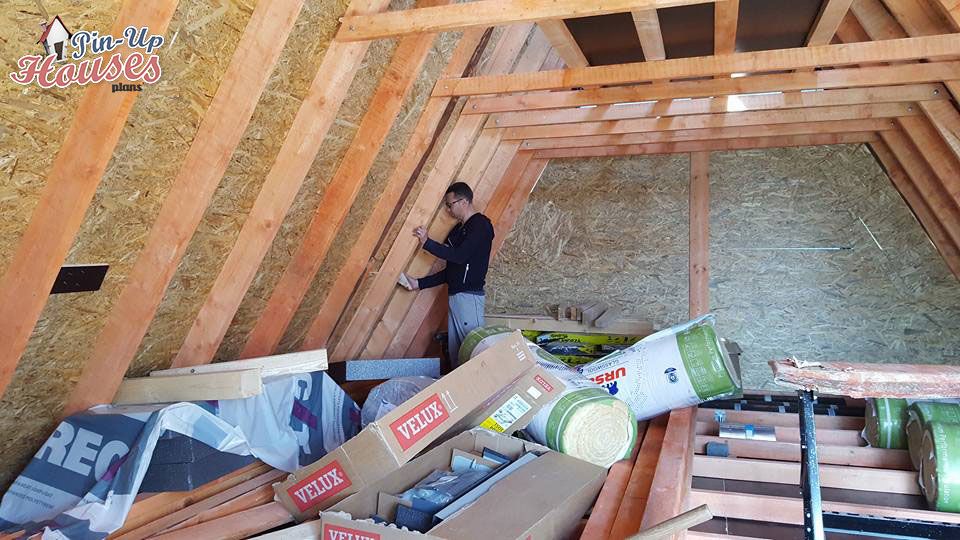






A-Frame House Plans Evelyn
With its dimensions, Evelyn is the largest a-frame building in our offer. There are three bedrooms on the second floor. Two small and one larger. The hallway is unconventionally situated on the side with the roof, which creates an interesting massing. From the outside, the building is articulated, the counter dormers, the small loggia and the covered terrace are in harmony, giving the building a peaceful impression.







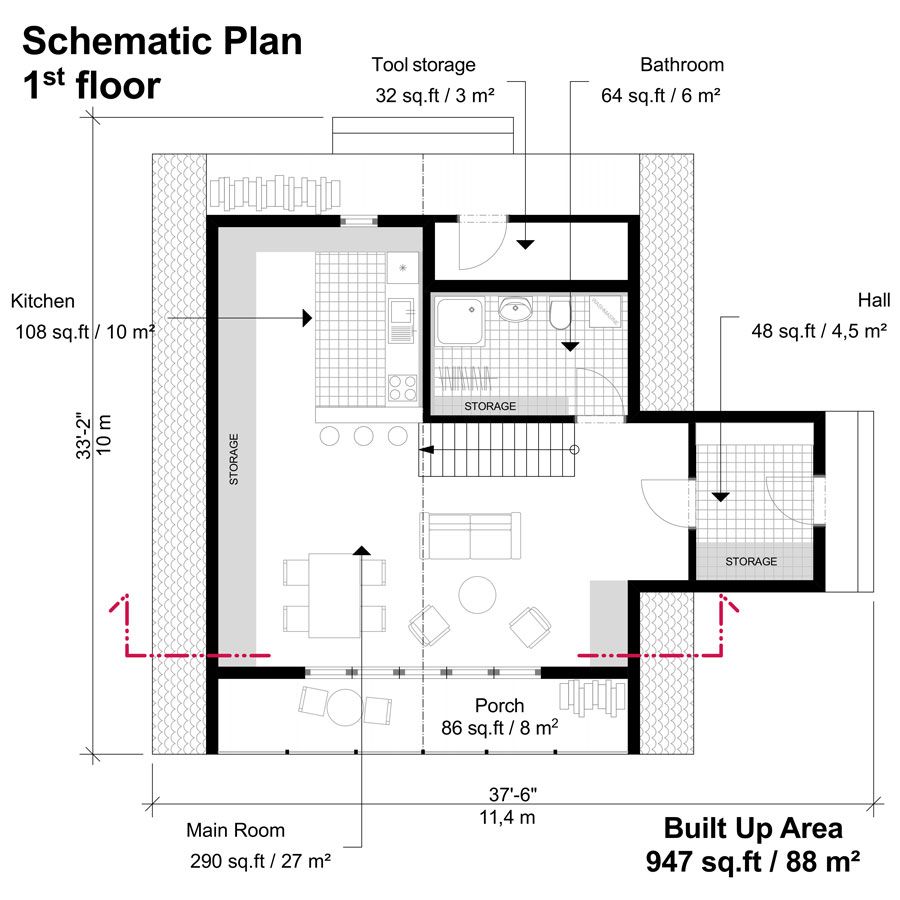
Coastal Cottage Plans Emily
Although Emily is not a typical a-frame build, we have also included her on our list. The basic triangular mass is raised on a low wall. The second-floor overhang creates a covered terrace that adjoins the main living room on the first floor. This property is ideal for a small family or for a couple. Thanks to the designed skylights, plenty of light can also reach the attic space on the second floor.





A-Frame Cabin Plans with Loft Ruby
Ruby is a small modern a-frame cottage for three people. The upstairs, which is lit by a large triangular window, is the sleeping area. On the ground floor is the main living area with a kitchenette, bathroom, storage and a terrace from which the cottage is accessed. The basic design is based on a slightly sloping plot, over which the cottage sort of levitates, but of course the cottage can be built on a flat surface. The modern materials, shape and position of the windows make the Ruby a very popular design, especially among young people.




