Timber tiny house Magdalene
Magdalene is an adorable 350 sq. ft. (32,5 m2) 2 bedroom small house. This timber tiny house has a charming design with slightly tilted walls towards the outside, a cross gable roof, and a 200 sq. ft. (18,6 m2) sleeping loft.
What will you get
Timber construction step by step guide
2 bedroom small house plans
Complete set of tiny house plans (pdf): layouts, details, sections, elevations, material variants, windows, doors
Complete material list + tool list
Complete set of material list + tool list. A very detailed description of everything you need to build your 2 bedrooms small house.
Tiny house floor plans
Magdalene is one of the most adorable of our tiny house designs. It is a sweet, 2 bedrooms small house with loft and effective space solutions. You enter into a tiny hall, which will lead you to this tiny timber house’s main space – a socializing and dining space with a little kitchenette and access to a bathroom. Four windows from three sides of the house provide enough light together with the double glass doors, which can bring in the fresh air and allow you direct access to the beautiful surroundings of your timber tiny house in case of nice weather. Little steps will bring you to the loft, which is spacious enough to fit in two bedrooms, each with its own little window so that you can enjoy a great view of the night sky while you are falling asleep.
Construction PDF plans
Magdalene is one of our 2 bedroom small house plans. It is cheap and easy to build a tiny house, a simple timber frame structure with a cross gable roof, main entrance leading into the hall, windows on all sides, and a sleeping loft. So you can relax or enjoy your time with a friend or family in the main space, with important facilities such as kitchenette and bathroom at hand, and then a sleeping loft will provide peace, quiet, and privacy for an undisturbed rest. According to your preferences, each of the two bedrooms has enough extra space for a table, shelf, or little cupboard. The side walls are slightly tilted towards the outside, creating little extra space in the loft. On the main floor, a hall right by the main entrance provides another opportunity for storage space. You can order Magdalene or any other tiny house floor plan as a PDF plan, which will come with detailed measurements and building instructions. It is an affordable option how to get your own timber tiny house finally.



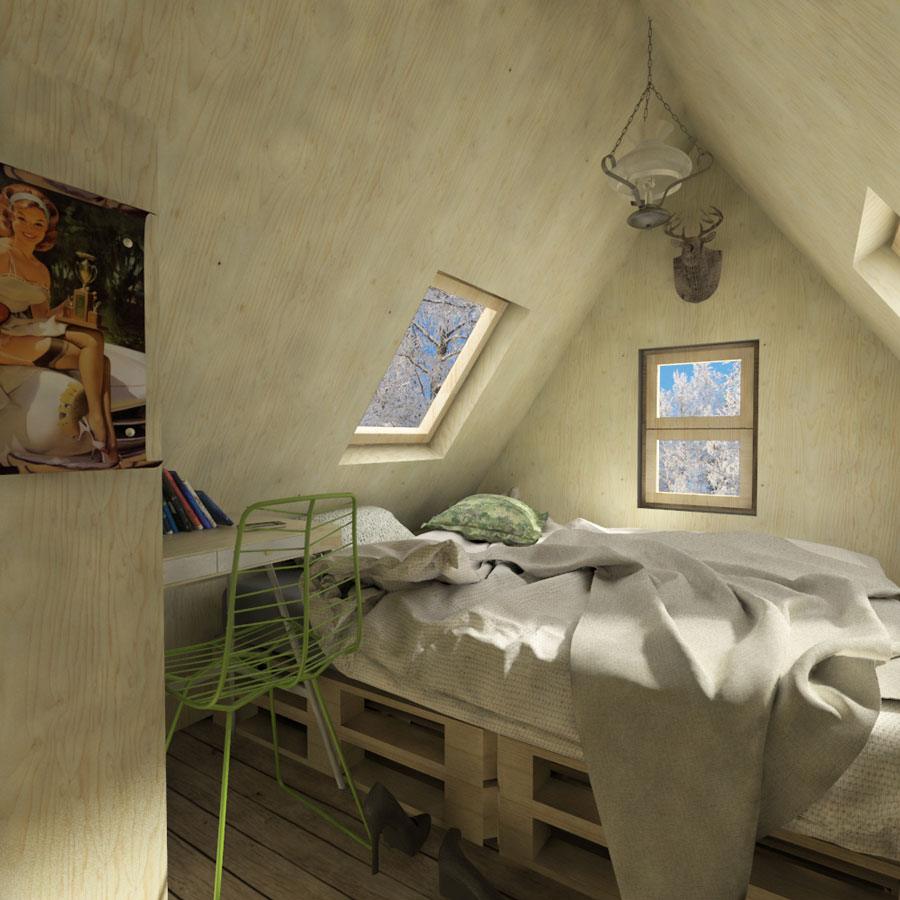
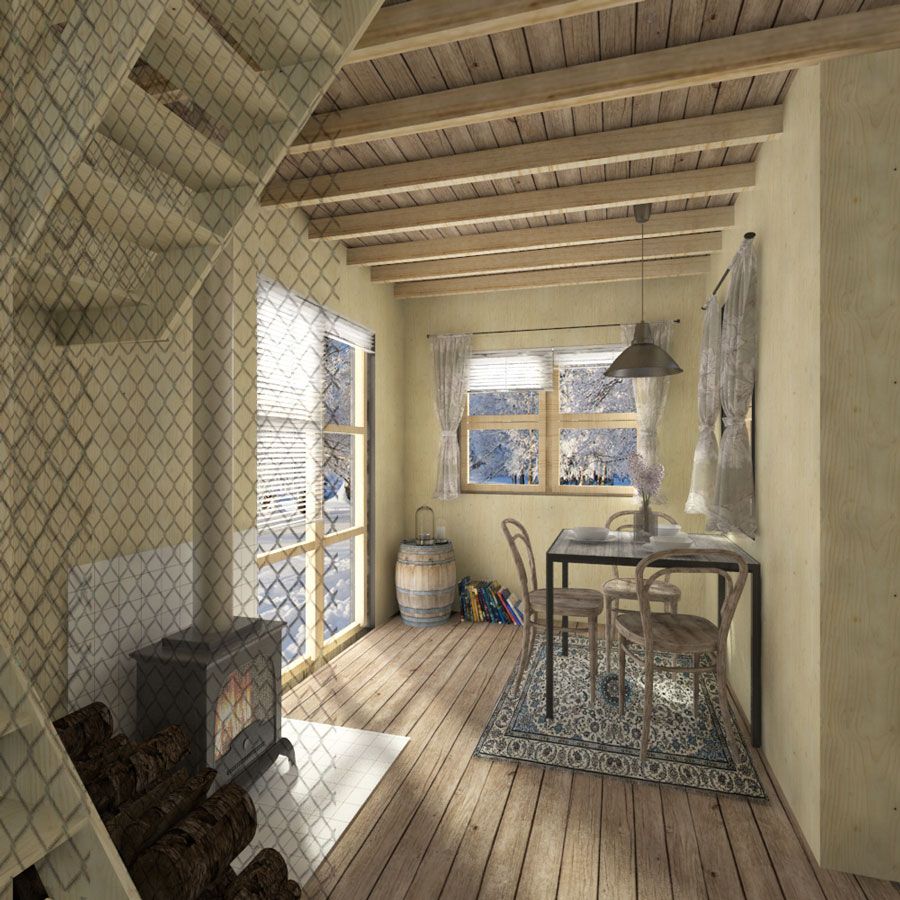
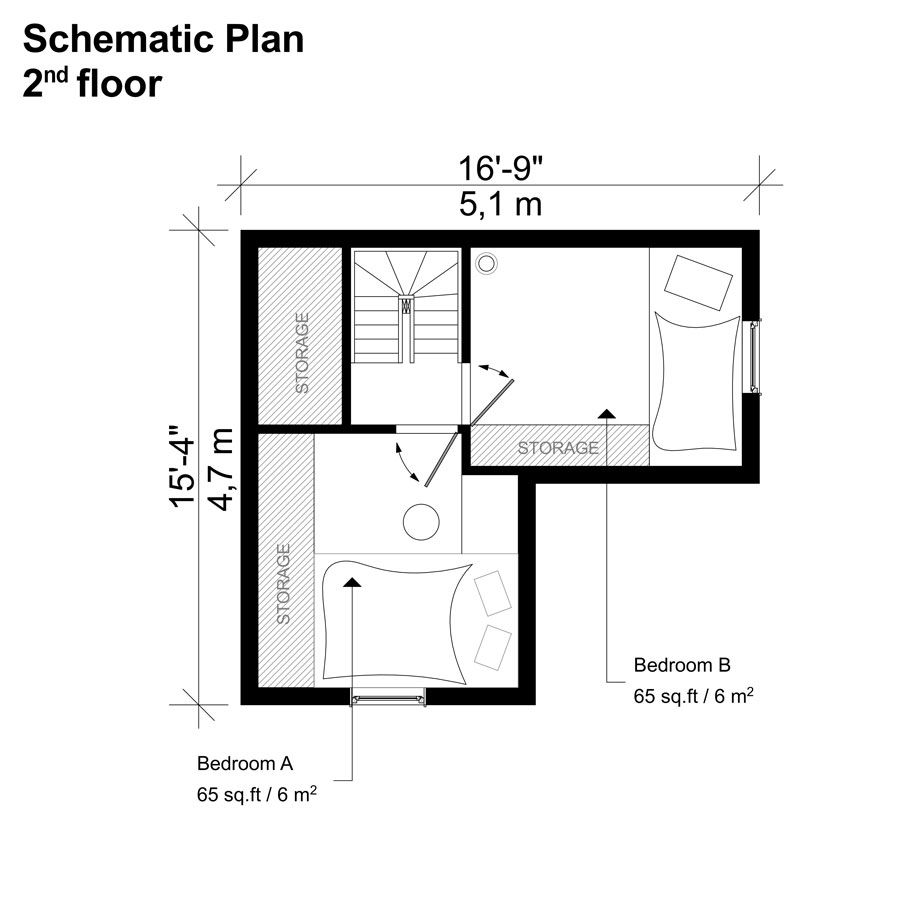
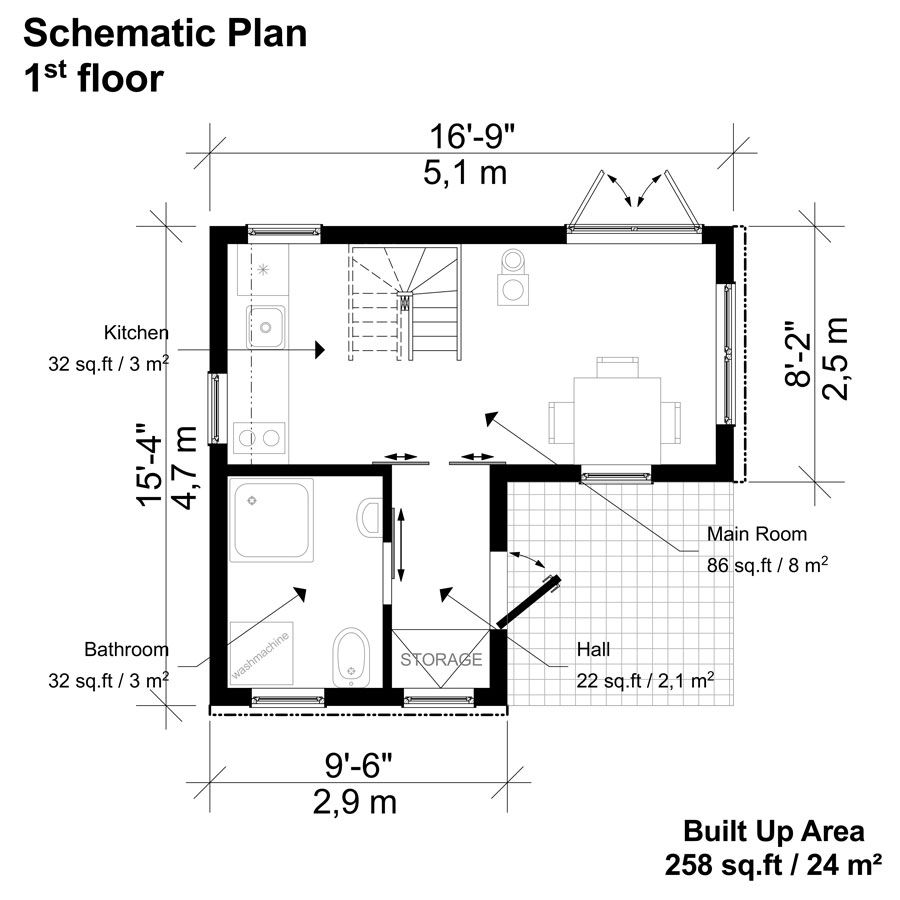
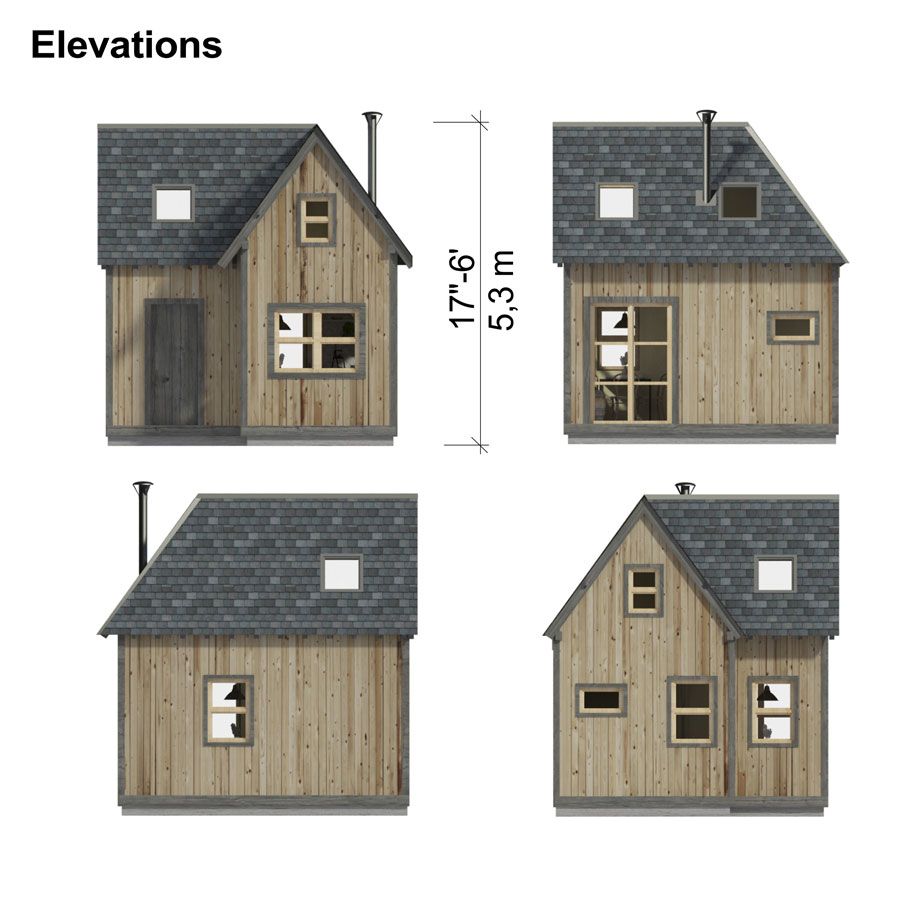
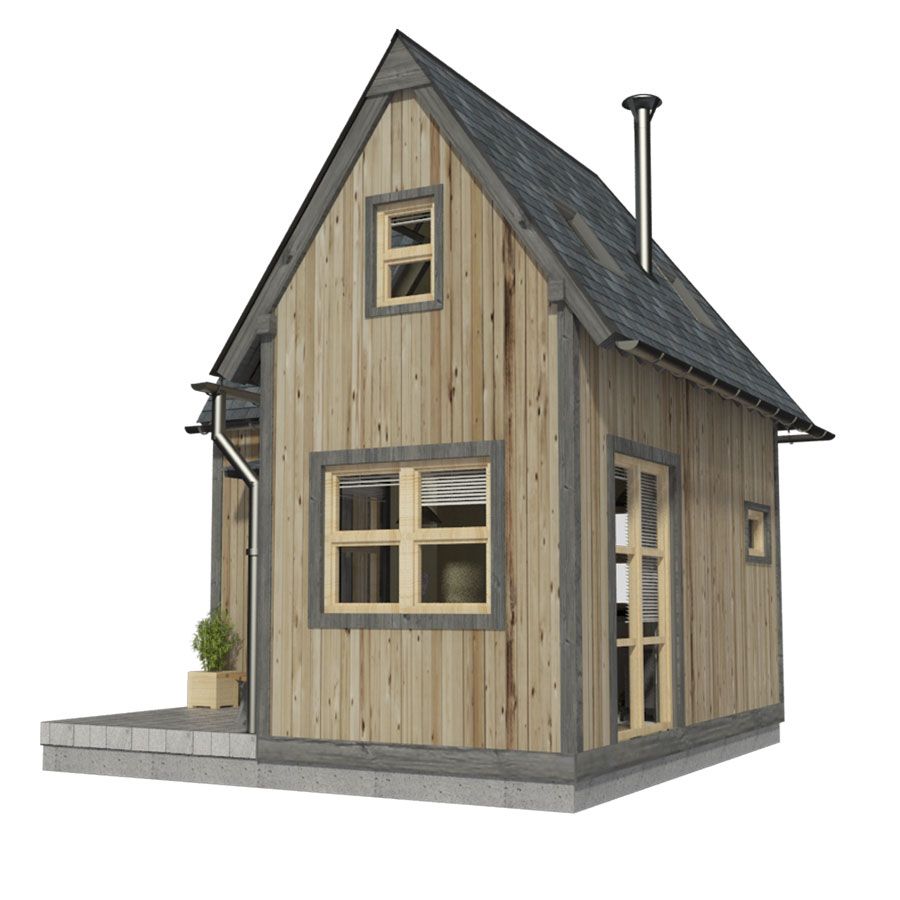
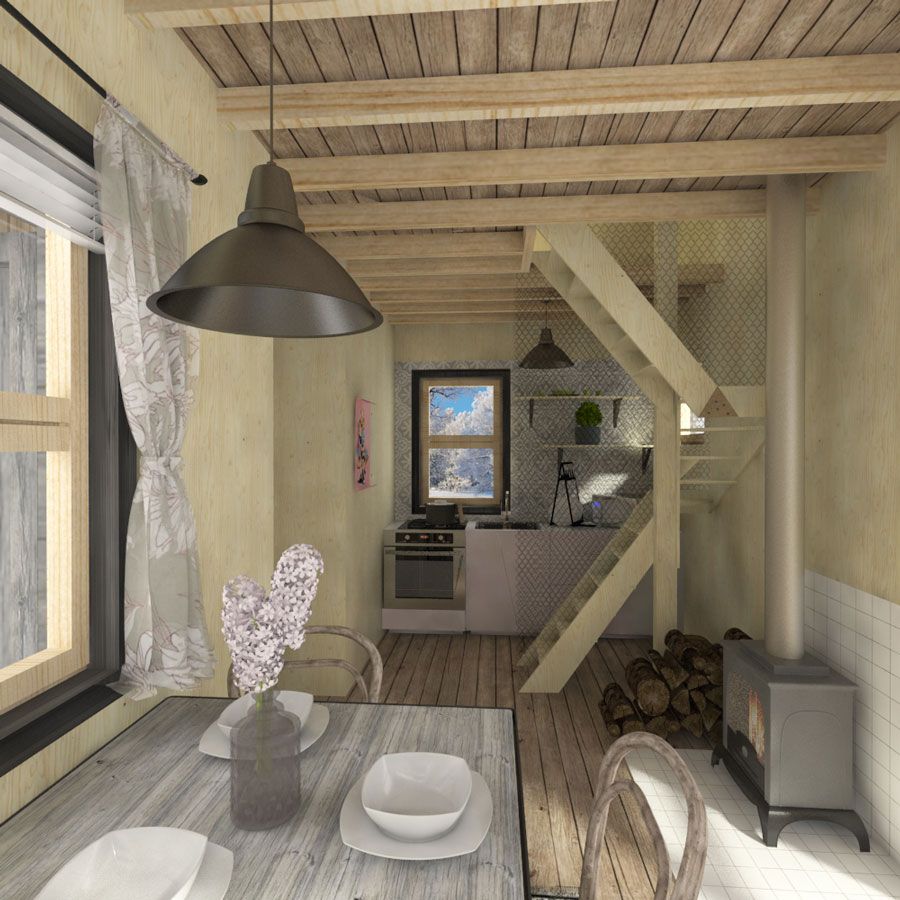
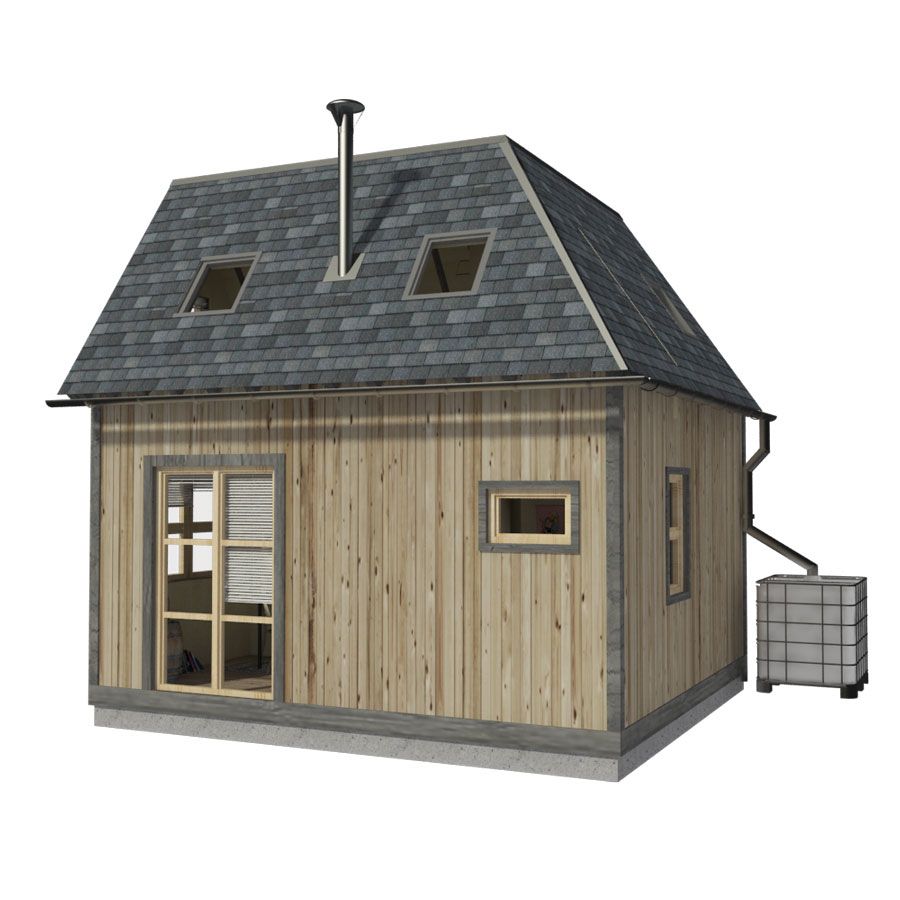

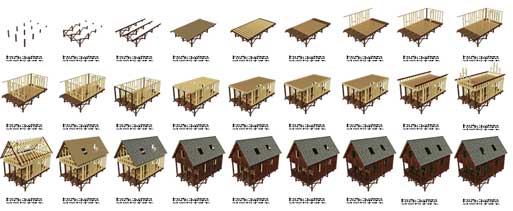


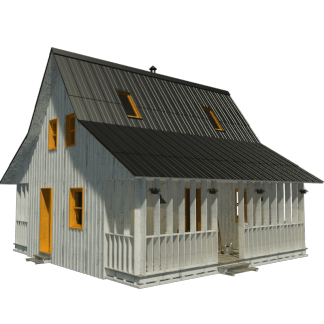
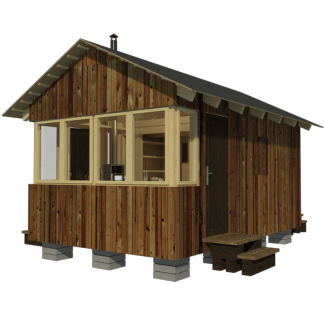
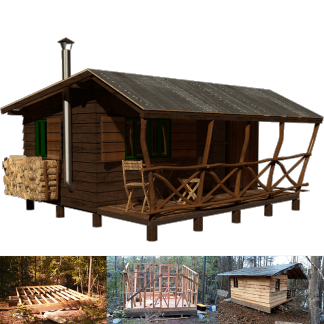







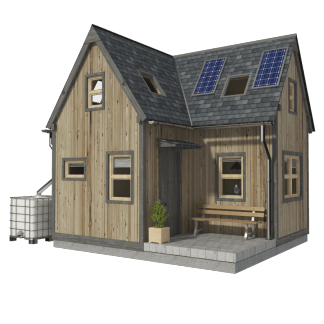
Your Comments
Hello! Can this be built on slab and does the drawings dictate that?
Hi Jason,
Yes it can, there is a concrete slab in the drawings.
Please contact us via joshua.woodsman@gmail.com for further info.
Best,
Joshua
2 Bedroom Small House Plans Magdalene shows an “off-grid” setup, for electrics/water. Is this included in plans, or only the advertisement images?
Hi Jeff,
Plans include basic electric/sewage/water schema.
A couple ♀️ questions
1. Can this plan set be reversed, with a slightly less steep set of stairs?
2. We are wanting to stay within 300 sq. Ft. As our price per sf is 215
3. Does the loft space count as sq footage?
Hi,
yes, we can modify plans accordingly.
yes, the loft space counts as sq footage.
Please contact us via joshua.woodsman@gmail.com for further info.
Thank you,
Joshua
What happened to the crooked version of this? It had the teal window frames on a grey outer wall and cream interior with the teal color frames and accents. It was like the adult version of the crooked playhouse.
We re-made it, but we can modify it according to your needs.
Please contact us via joshua.woodsman@gmail.com for further info.
Thank you
Best regards,
Joshua
Hello Joshua, would it be possible to alter this to have 25m2 buildable area (the max allowed on a land we have in mind)? And do you think it’d be possible to use more comfortable and less steep stairs? We have a small doggy with short legs and he would be scared to walk upstairs and downstairs here. 🙂 Thank you, Mia
Yes, we can modify this design accordingly.
Please contact us via email: joshua.woodsman@gmail.com
Thank you!
The build out estimate includes electrical? Solar panels? What’s the build out estimate include?
No, solar panels and electrical is not included. This rough estimate counts with timbers, roofing, flooring, facade, sheathing (plywood / OSB).
Price of other house equipment depends on the many factors (type, quality, country..) and can’t easily guess.