2 Story Shipping Container Home Plans
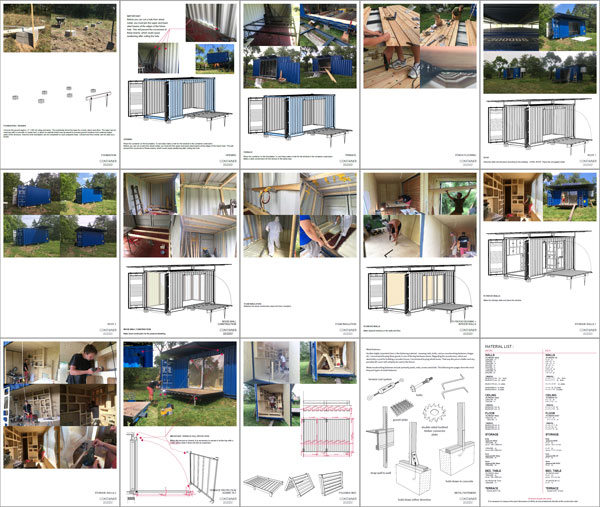
Complete two-story shipping container house plans (pdf): layouts, details, sections, elevations, material variants, windows, and doors.
Complete Material List + Tool List
Complete set of material list + tool list. A very detailed description of everything you need to build your wood-frame house.
2-Story Shipping Container Home Plans
Do you love recycling older but still valuable materials? Are you into alternative living solutions with original and unique house designs? Then, 2-story shipping container home plans are the right type of floor plan for you. As the name signifies, this unique house design is a two-story building appealing to modern-style houses. But that’s not all, the revolutionary style allows for great spacious rooms and the building being two-story, there is room for a balcony too, and all that is roofed with a flat roof on which you can use for gardening or hold sun energy collectors. Plus, the first floor has a porch. This alternative-living building’s main advantage is the price of materials and its sturdiness that allows for all-year use as it can survive even frigid winters if well insulated. 2 Story Shipping Container Home Plans is a house perfect for eco-friendly housing enthusiasts who like to save up and love recycling.




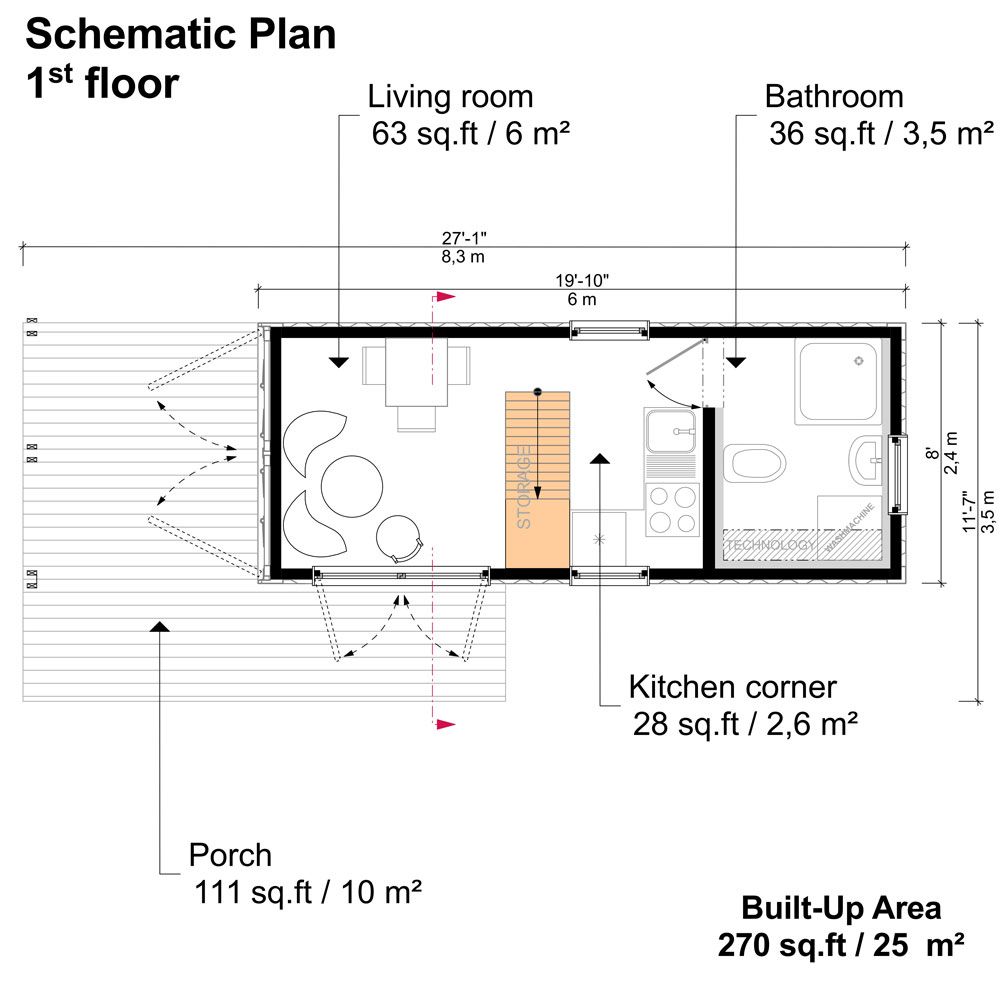



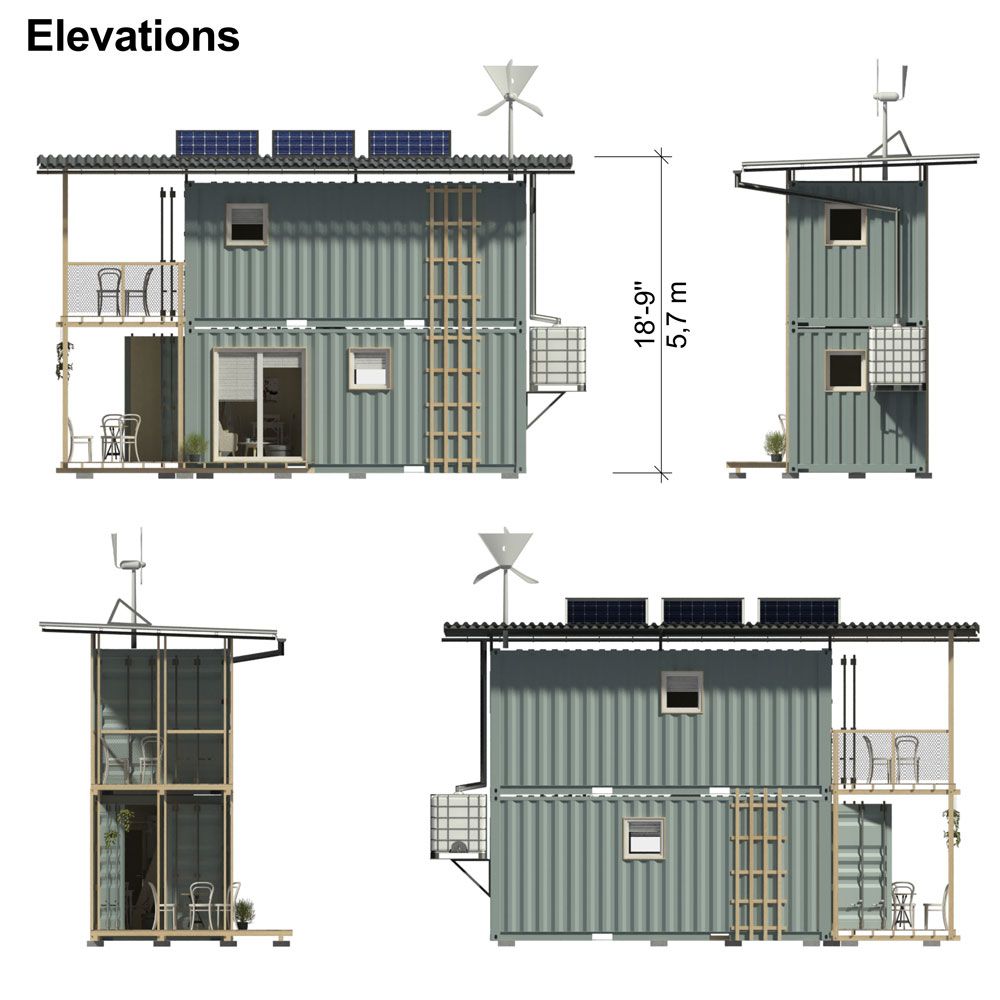





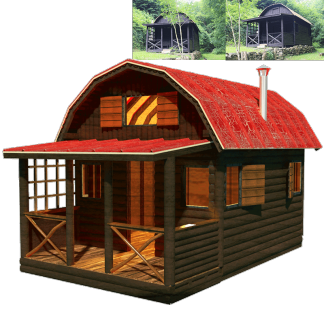
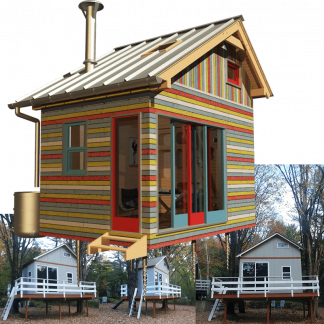
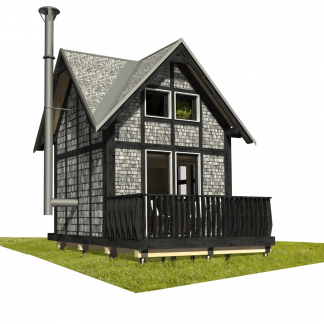







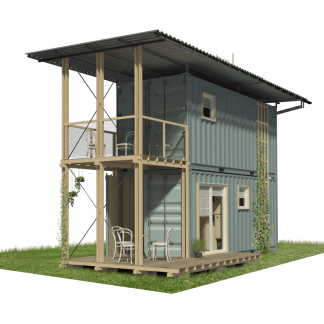
Reviews
There are no reviews yet.