A-Frame Cabin Plans with Loft
PDF A-Frame Cabin Plans with Loft Step by Step Guide
PDF A-Frame Cabin Plans with Loft
Complete set of cabin plans (pdf): layouts, details, sections, elevations, material variants, windows, doors.
Complete Material List + Tool List
Complete set of material list + tool list. A very detailed description of everything you need to build your cabin.
A-Frame Cabin Plans with Loft
Ruby belongs to our one-bedroom A-frame cabin plans family of floor plans. But unlike our flagship product – Alexis, Ruby’s got a porch! A-Frame houses are a very practical solution for eco-friendly living. Their construction allows for a great variety of energy-saving solutions. And the design! Like all of our A-frame tiny house plans, the design allows for quick and easy yet durable construction. It is sturdy, durable, eco-friendly, and yet with a provocative modern design. The dispositions of this tiny house plan are two storeys, one master bathroom, master bedroom, living room with a kitchen area with kitchenette, garden storage, and a porch. A-Frame Cabin Plans with Loft Ruby is primarily aimed at lovers of alternative living, eco-friendly living, or as a weekend house. Like all of our Pinup houses, Ruby offers a great variety of eco-friendly solutions designed to save a lot of your money. If you love alternative living solutions and love this planet, buy this tiny house plan and start building your dream living today!






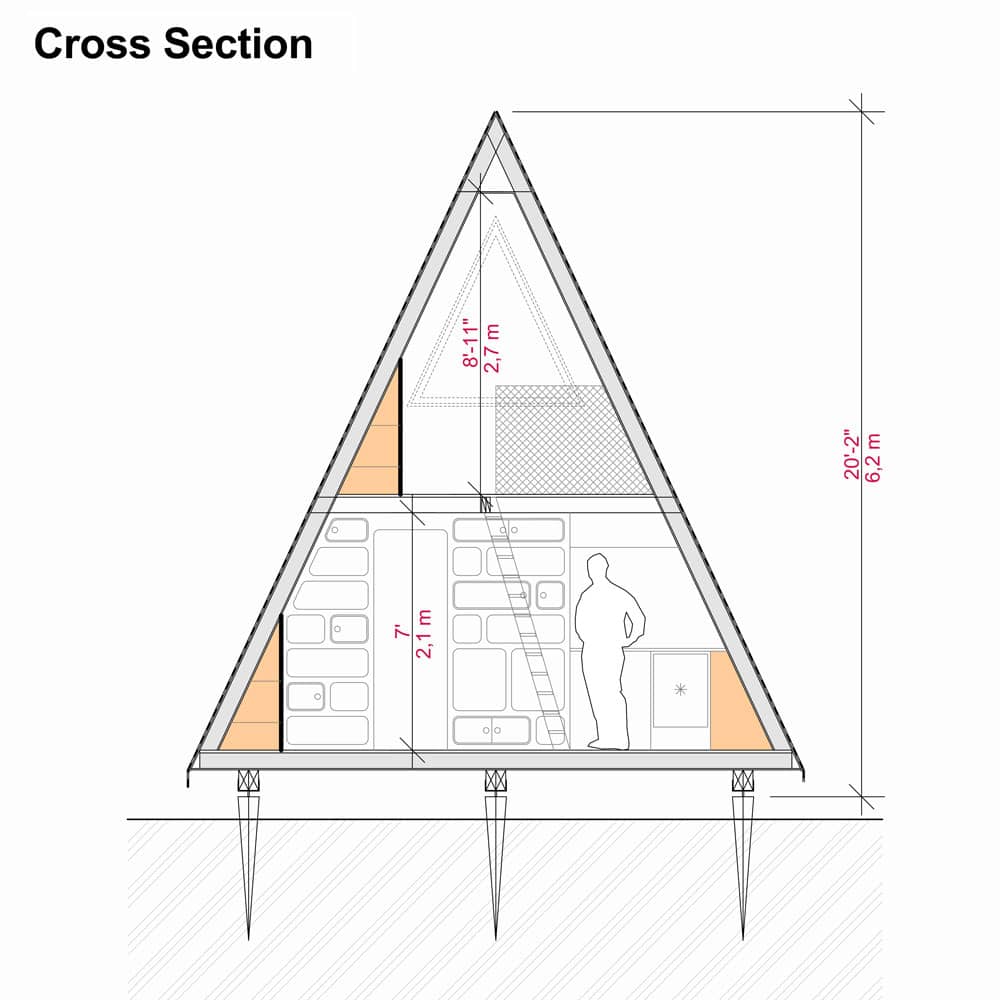
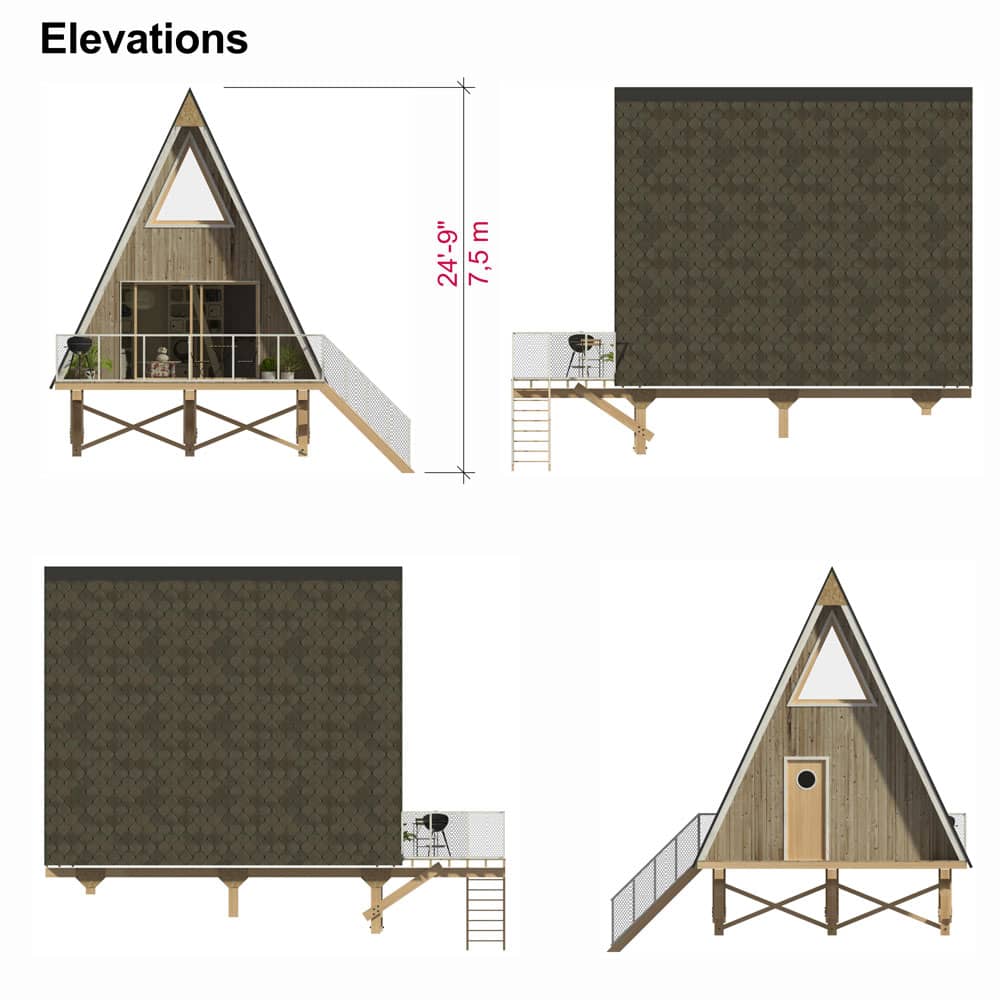







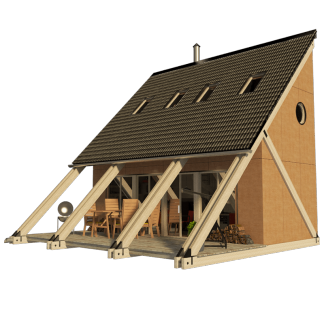
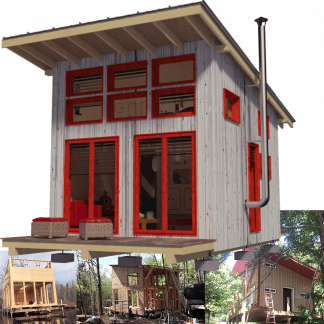
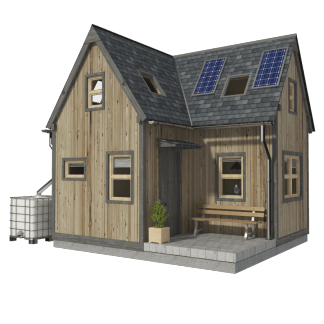







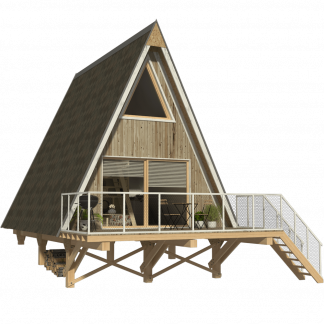
Reviews
There are no reviews yet.