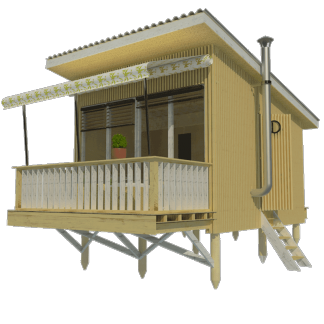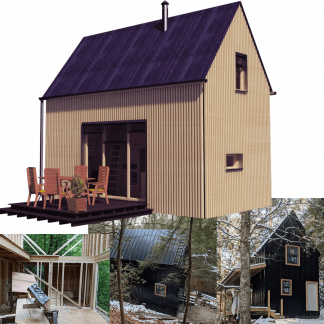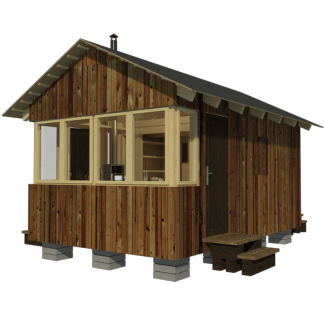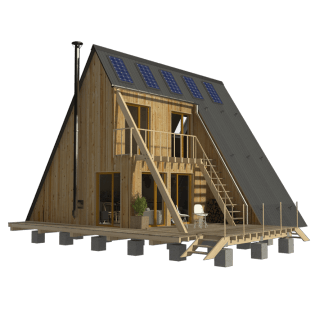Two Story Flat Roof House Plans
A-Frame Home Plans Step by Step Guide
A-Frame Home Plans
Complete set of small house plans (pdf): layouts, details, sections, elevations, material variants, windows, doors.
Complete Material List + Tool List
Complete set of material list + tool list. A very detailed description of everything you need to build your small house.
A-Frame Home Plans
About Emma
A-frame home plans Emma is a member of our A-Frame tiny house plans. Emma is a two-bedroom house with a spacious living room and even a porch. Emma’s suggested design comes with one spacious bedroom and one huge living room-kitchen, but the partitions in your house could easily be modified so that they fit your needs. The A-frame design is intended to save time and to be energy and water-efficient. The roof/walls’ size means that there is more than enough space for several sun-energy collectors. Optionally, like all of our tiny house plans, particularly with Kelly, you can add a water tank to save water and recycle. As for heating solutions, there are several options. Many of our designs count on log burners, as is typical for most tiny houses, but electric heating and other solutions are also possible.
How beautiful would it be to chill on the porch and enjoy your coffee, beer, or some fresh juice? Just imagine it! Then you go to the spacious living room/kitchen (they are combined, but we can always modify the design for you so that it fits your specific needs), and at the end of the day, you turn off the lights and go upstairs to your spacious bedroom. Or maybe you would prefer to have an office upstairs; it is all up to you. With our step-by-step guide, you can build your own dream!
Emma in closer detail:
If you compare Emma with Alexis, our flagship DIY wooden house plan, or Dolores, or Lily, you will notice that Emma has got different design elements to allow for the porch. The framing is designed to be durable. The best solution for the house’s foundations would be concrete footings, about which you can read more in our blog entry here, but there are also other options available (find out more here). The size of rooms is then limited only by the size of the house because, as in almost all of our designs, this one included, partitions play almost zero roles in support of the house’s structure so that they can be put almost anywhere, and the size of the rooms is entirely up to you. Like with all of our plans, we can always modify the designs so that the numbers and size fit your needs.



























Reviews
There are no reviews yet.