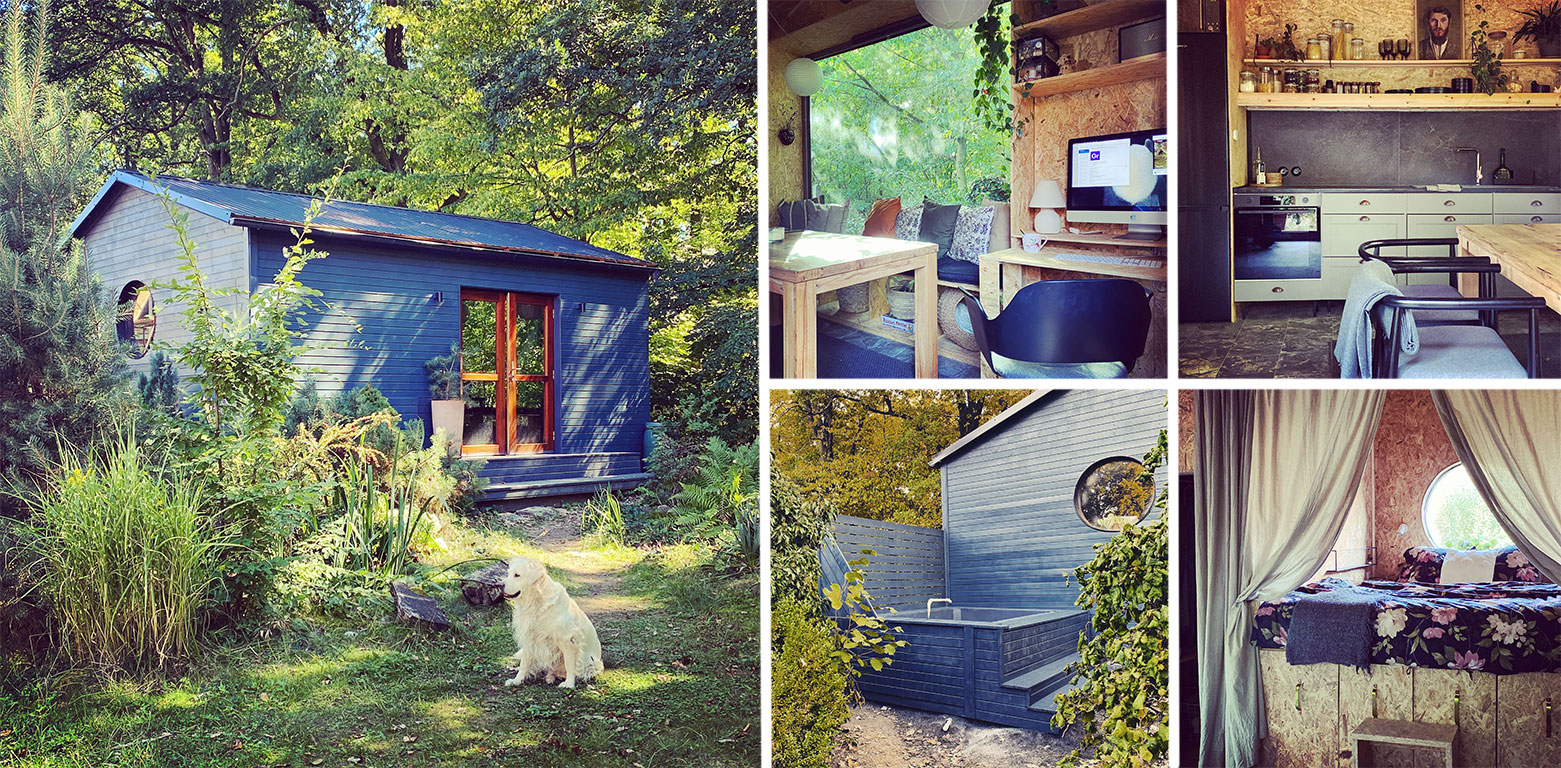
In our last article, we discussed constructing a small garden building based on the Pin-Up Houses design. We received a message from a satisfied customer who sent us some nice photos of the finished project.
What material is the final floor layer made of?
The floor is made of vinyl tiles. Again – bargain sale on the rest of the floor in the store…advantage of the small space. The floor is covered with vinyl tiles, which were a perfect fit for this project. Taking advantage of a sale on leftover flooring materials made it even more budget-friendly—a great perk of working with a small space, similar to the approach cash home buyers often take, finding value in efficient, cost-saving choices.
How is the hot water heated, the outdoor Jacuzzi is heated by electricity?
I’m in the process of figuring out the water heater. Intended to have a flow-through heater, but because of the long water path from the house to the house, the pressure is too low, and the heater won’t turn on. But you can buy a special one for low water pressure.
I made the outdoor tub from a plain tank that we saved from being thrown away, so it is a straightforward affair,. I also chose a plain stove for the Finnish tub – hence the wood heating.
Is the kitchen cabinet from Ikea? Did you assemble it yourself or a professional?
The kitchen is the cheapest from Ikea and was fitted by me. The worktop (like the wall above the line) is made of large format black tiles (120x60cm) with a stone texture.
What paint is applied to the exterior decking?
The decks are painted with a synthetic wood covering paint designed for outdoor use.
The OSB concept for the interior furniture is nice and makes sense in such a large (small) building. Were you inspired by any reference interior realization of the same visually unusual material i.e. OSB?
The OSB in the interior came out sort of automatically. I knew I wanted to make a bespoke bed with storage and work area to use every inch efficiently, and I also didn’t want to pay extra for plywood when I’d already bought so much OSB for the structure itself. It made good use of leftover boards and I like the look of OSB. I didn’t have specific inspiration, but I looked at different concepts on Pinterest where the boards are painted different colors. But I eventually dismissed that:)















