We live in a world impacted by environmental challenges. The repercussions of environmental pollution have been felt across the globe and have not yet reached a peak. The few upshots are warning signs that call for necessary action and ecological responsibility. Conservation efforts begin with every individual that calls this planet home. Every individual should […]
Joshua Woodsman
How To Maintain Your New Home From The Start
Growing up, I always thought very poorly about my parents’ home. It was old and decrepit, with doors that did not close properly, peeling paint on every wall, and the most hideously stained carpets. When I was in college, my parents suddenly came upon some capital and finally had money to spend on the house. […]
How Your HVAC System Can Help Preserve Your Hardwood Floors
It’s always important that your HVAC system is working properly; this will not only make your home a comfortable place to be, but it will also keep aspects of your home running smoothly and lasting longer. One of the main areas of a home that an HVAC system can have a direct impact on is […]
The 27 Best Small Cabin Plans (Garden Shed Plans, Micro Cottages, Small Houses)
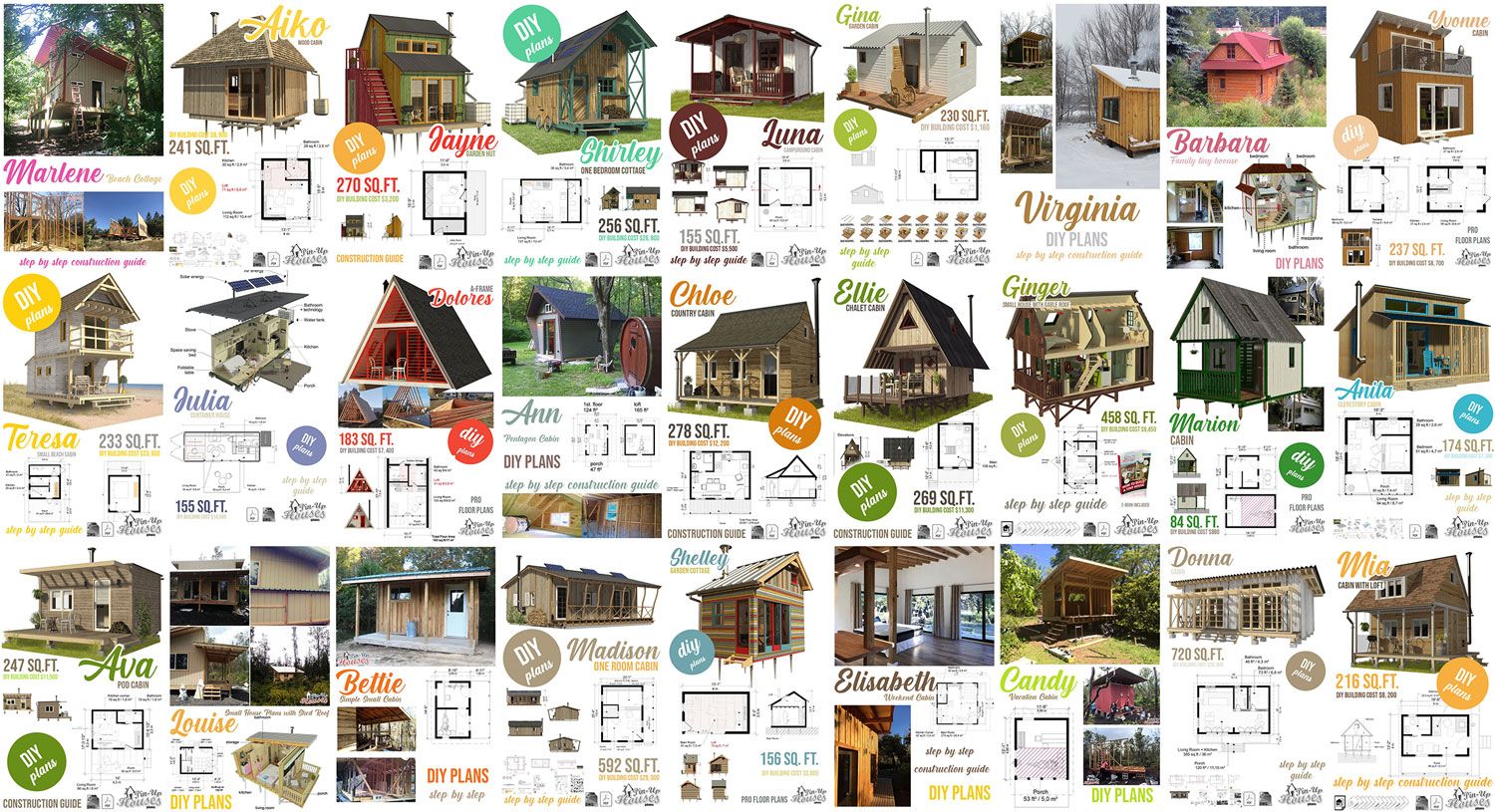
The time went crazy and many people take mortgages and build large houses that they don’t need. We go upstream, we are here for those who prefer freedom rather than debt. Do not take promotional texts at cottages very seriously, pictures are more important, but the most important thing is always your decision to act! […]
Best Tools To Have Around Your House
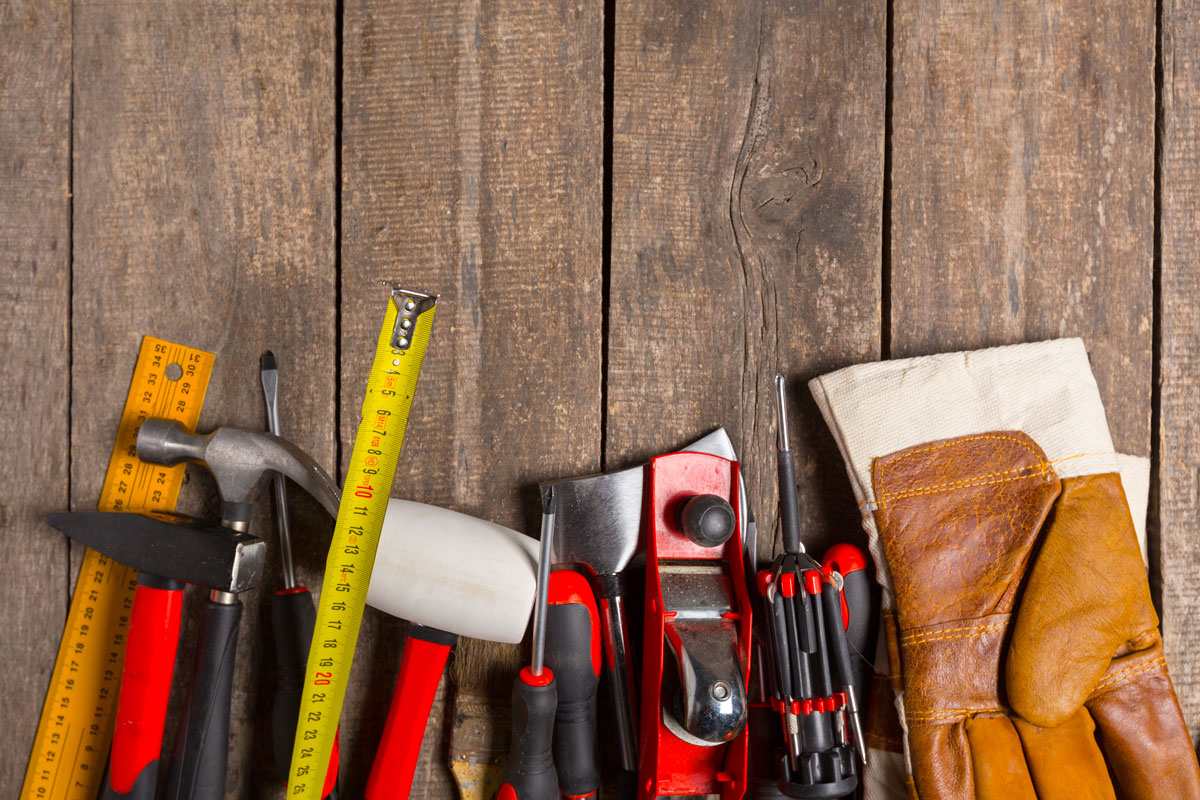
Whether you like taking things into your own hands or you prefer calling an expert, having some tools around your house is always a good idea. Basic maintenance is necessary no matter where you live. And having essential tools handy will save you a lot of money in the long run. With that said, you […]
Top Tips on Picking the Perfect Patio Cover for your House
If you have a patio, you can sit outside and enjoy a drink or a meal with your family. But sometimes, depending on the orientation of your patio, the sun can be blazingly hot, making it uncomfortable to relax. This is one of the main reasons why a patio cover is useful, as it provides […]
We’ve heard back from Matt
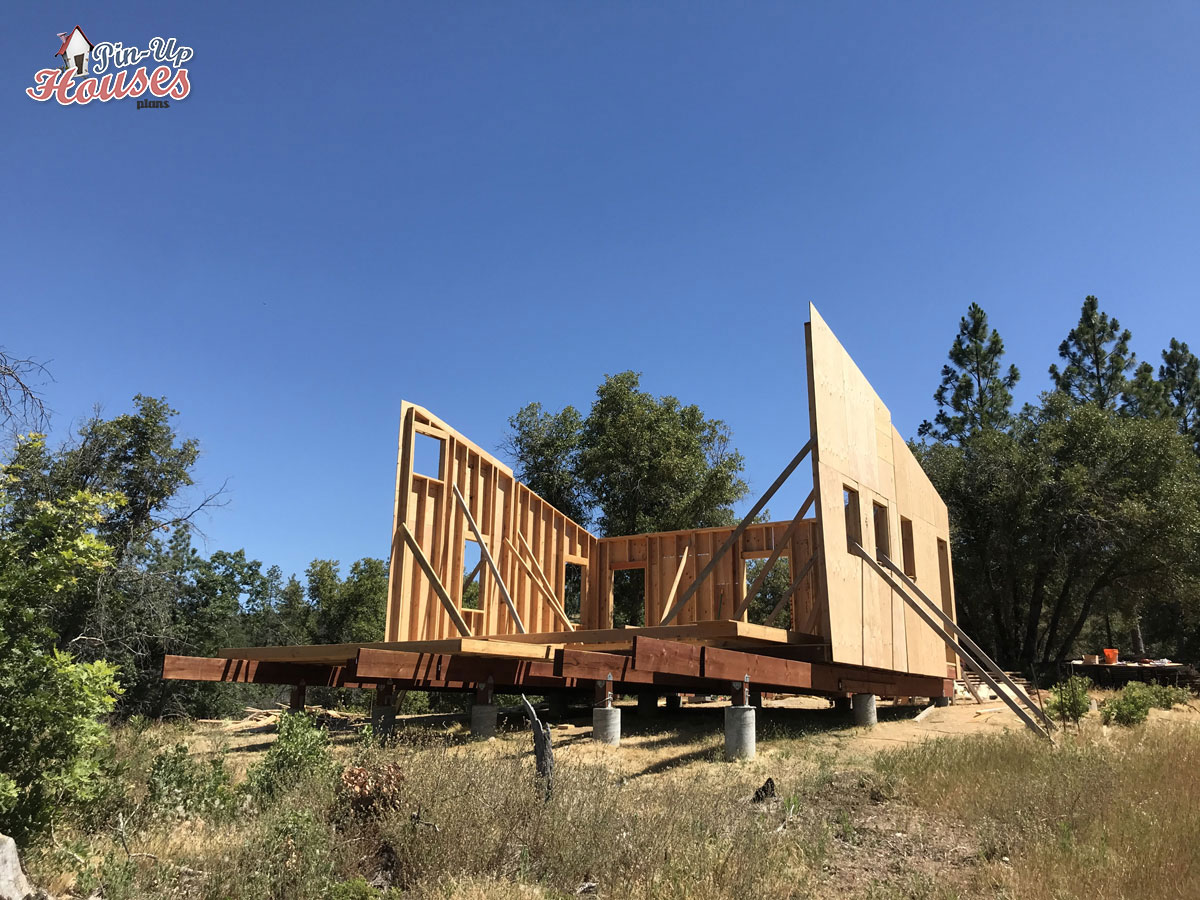
Just like us, many of you are curious how is the upcoming building season developing and here are the good news – we have heard back from Matt and can give you some visual support on how is he doing building his pin-up dream house in California, US. What exactly has Matt been working on […]
Siding Using Small Natural Materials
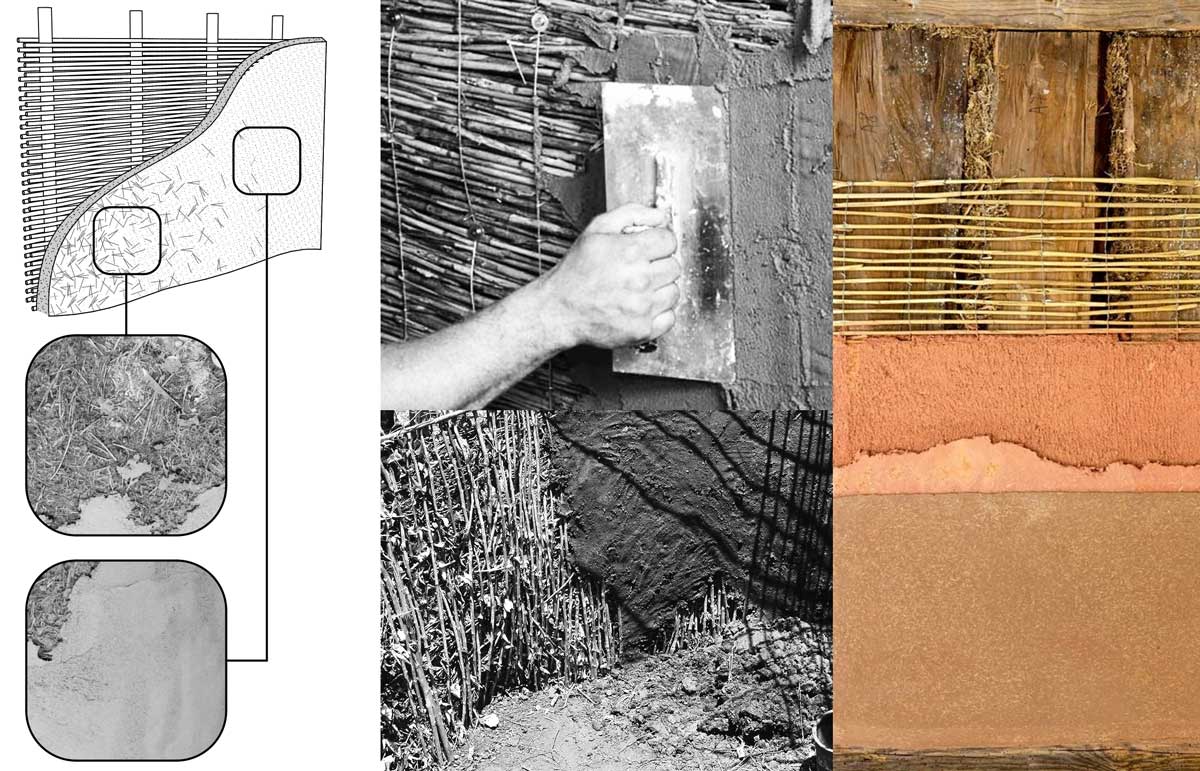
Siding makes a vast majority of your small house not only by the visual side but also from the functional point of view. We are introducing the common types of them step by step here for you. In this category of siding materials, we will have a closer look at the ones that include various […]
Do I Need A Battery For My Travel Trailer?

Do I need a battery for my travel trailer? This question is common among those who have just bought a travel trailer or recreational vehicle. At the very least, a recreational vehicle battery is an essential feature for your mobile home, and yet, many do not notice it until it suddenly stopped working. Little they […]
Five Brilliants Small Space Solutions
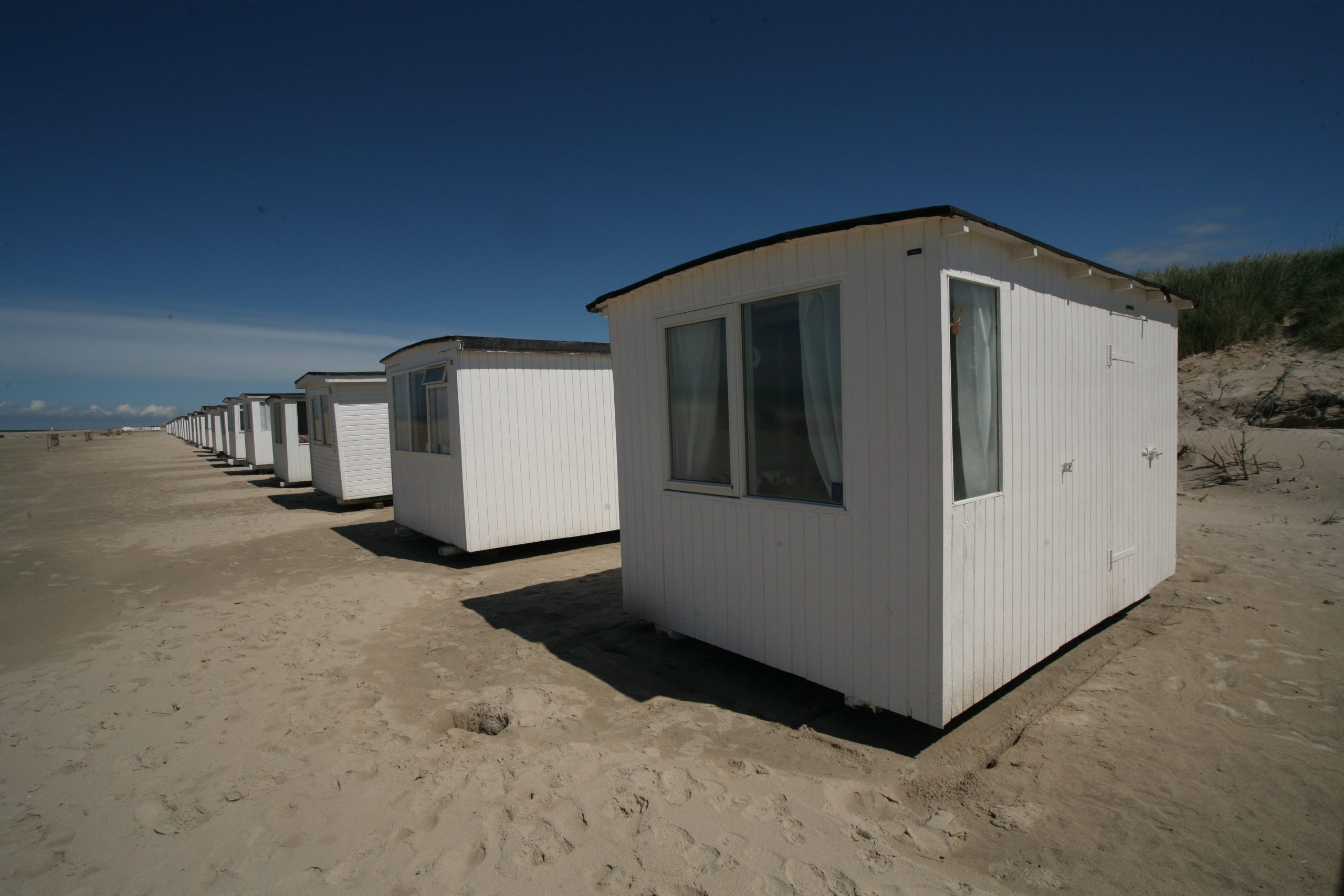
The trend for small living spaces is on the rise; they offer up such opportunity in terms of location that bigger, traditional homes do not. You may not be able to build a huge home because of cost, or you may want to live a different lifestyle, as Macy Miller did when she moved into […]
Tips and Tricks To Keep Your Tiny Home Eco-Friendly
Tiny homes are growing in popularity as the younger generation of home buyers are gravitating towards a simplistic lifestyle that is sustainable. A tiny home is a home that is 400 square feet or less, these homes are beginning to pop everywhere because of their fantastic benefits. Though tiny homes are sustainable, how can you […]
Green Roof Construction Details
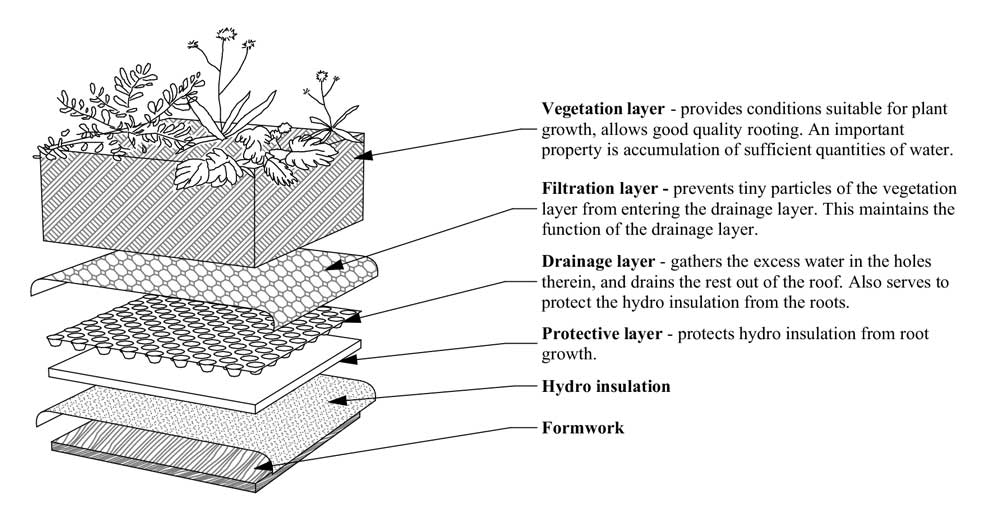
It is an overwhelming hit among the roofs and it symbolizes the eco-friendly dream but how to hack it? Building a green roof is not exactly a piece of cake but the outcome is definitely worth it. In this article, you will find a general introduction and explanation of the layers that the green roof […]
Thermal Insulation in Building Construction
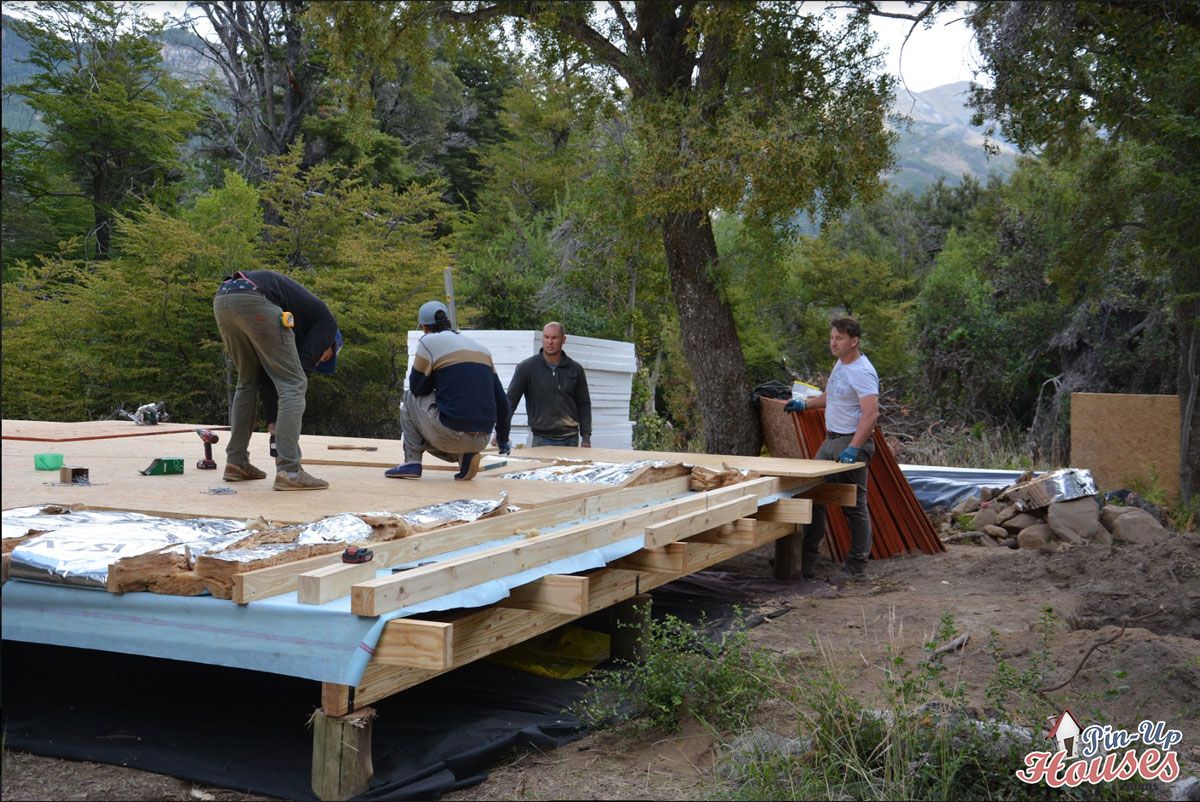
Let’s get down to the hard facts concerning the building of a tiny house itself. This time we are closely introducing the types and use of thermal insulation. Scroll down to bring some more light onto the insulation issue. Why shall we have it? Thermal insulation is used to maintain a pleasant climate within the […]
Types of Beams
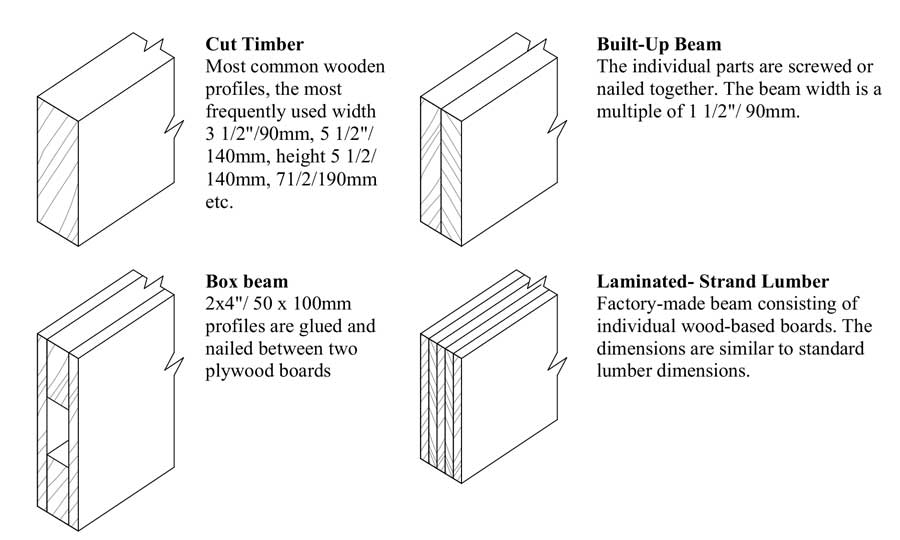
Welcome to the far ahead from the “before you build” section phase. As we have learned which type of timber to buy and then how to store and prepare the timber, it is time to move on to the beams. Here comes a short introduction on the types of the beams with an overview of […]
Types of Wall Structures with Thermal Insulation
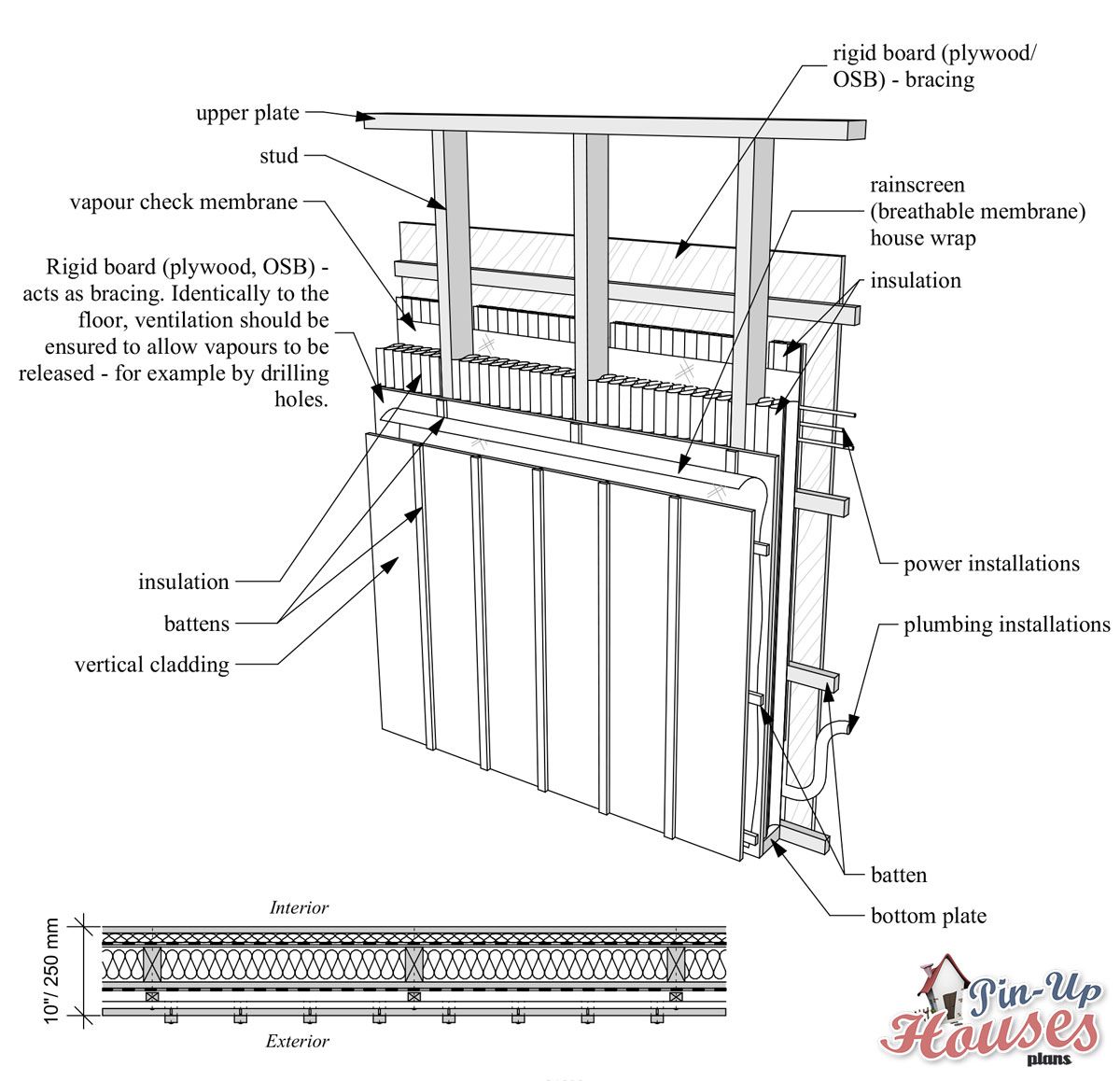
To cover the topic of wall structures, we are dividing them into smaller groups. The basic one is the one without thermal insulation. Let’s have a closer look at the other group which is a little more taken care of, sophisticated, the structure that includes the insulation. The question about which thermal insulation is best […]
DIY Ground Screw Foundation
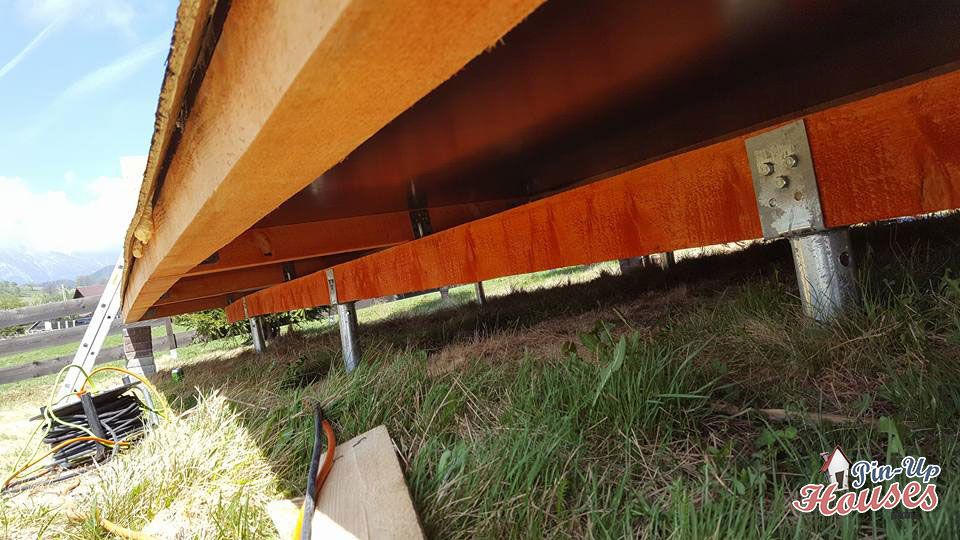
Ground screws are very popular within the tiny houses building environment. They are a type of foundation where you can avoid the wet stage of your construction process. Thanks to that, the installation is extremely fast and can be carried out by a less experienced builder, too. Basic facts about ground screws Ground screws have […]








