Marlene Beach Cottage Plans
Marlene is one of our cottage blueprints. It is 455,4 sq. ft. (42,18 m2) 1 bedroom small wooden cottage with shed roof and 61,4 sq. ft. (5,7 m2) front porch. The 20′-10″ x 13′-6″ (6, 3 x 3,8 m) ground floor space with both porches provides access to the 197 sq. ft. (18,24 m2) sleeping loft and storage space.
What will you get
Timber construction step by step guide
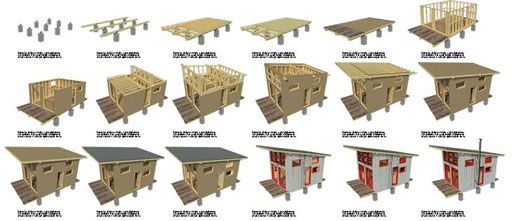
Beach cottage plans
Complete set of beach cottage plans (pdf): layouts, details, sections, elevations, material variants, windows, doors.

Complete material list + tool list
Complete set of material list + tool list. A very detailed description of everything you need to build your beach cottage.
Small cottage plans Marlene
Marlene is one of our very charming small wooden cottages with a shed roof. The side entrance will bring you inside to the main room where you will find all the important places. The spacious living room provides enough space for your family or friends to gather, socializing, enjoying everyday activities, or serve as a dining room. Two glass full height double doors cover almost the entire front facade of the ground floor, provide direct access to the front porch and bring a lot of light in. They make the main room a charming place – light and with a chance to enjoy fresh air, beautiful views, and sunlight on the warmer days. On the other side, at the back of the ground floor, the bathroom and little kitchen counter are located side by side to be easily accessible anytime you need them. If you are looking at our small cottage plans because you need a little wooden house as a vacation or getaway spot where you could stay few nights from time to time, you can do that very easily with Marlene. Small wooden steps will lead you to a sleeping loft with enough windows on the front facade for you to be able to enjoy the view of the night sky even when you are falling asleep. Also no need to worry about where you will put your stuff because right next to the bedroom is a generously designed storage space.
Construction PDF plans
Marlene is among our popular beach cottage plans and cottage blueprints with a front porch and a sleeping loft. It is a simple timber frame structure with a shed roof. It stands flat on foundation concrete footings, has a shed roof, one big porch at the front, and another small porch at the back, which you can use, for example, to store wood for your wood burning stove, garden tools, or other equipment. The interior of small cottage plans Marlene includes all important utilities such as bathroom and kitchen and enough daytime and storage space and bedroom. Thus, it is the perfect spot to relax, recharge, or enjoy some time with your friend or family without missing anything you need. Besides other cottage blueprints or small house plans with loft or porch, Marlene is very easy to build a cottage, which will come in the form of a PDF construction plan with detailed dimensions and instructions to make the building process as easy and comprehensive as possible.


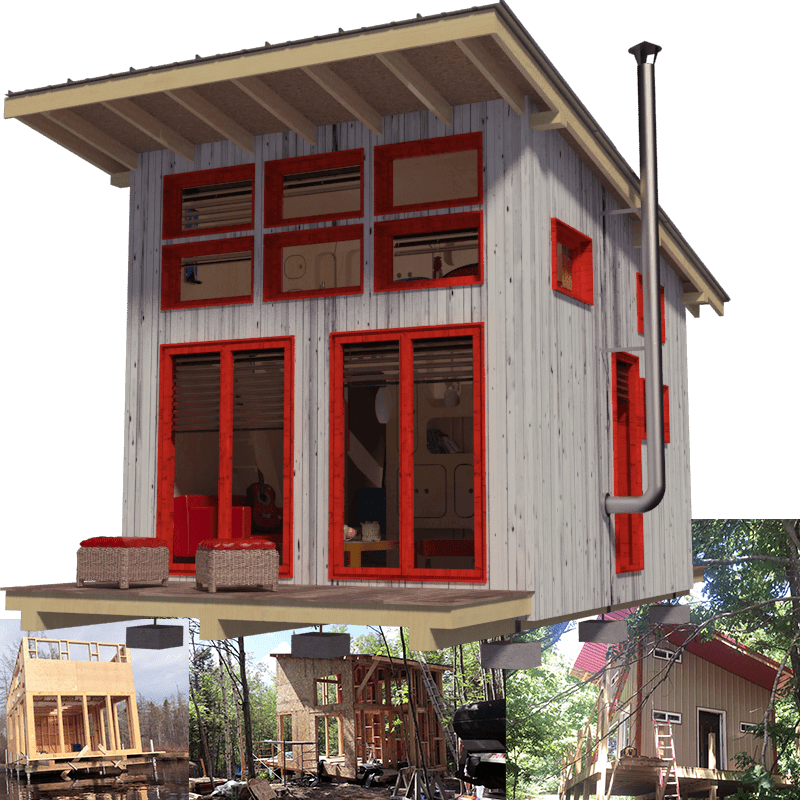
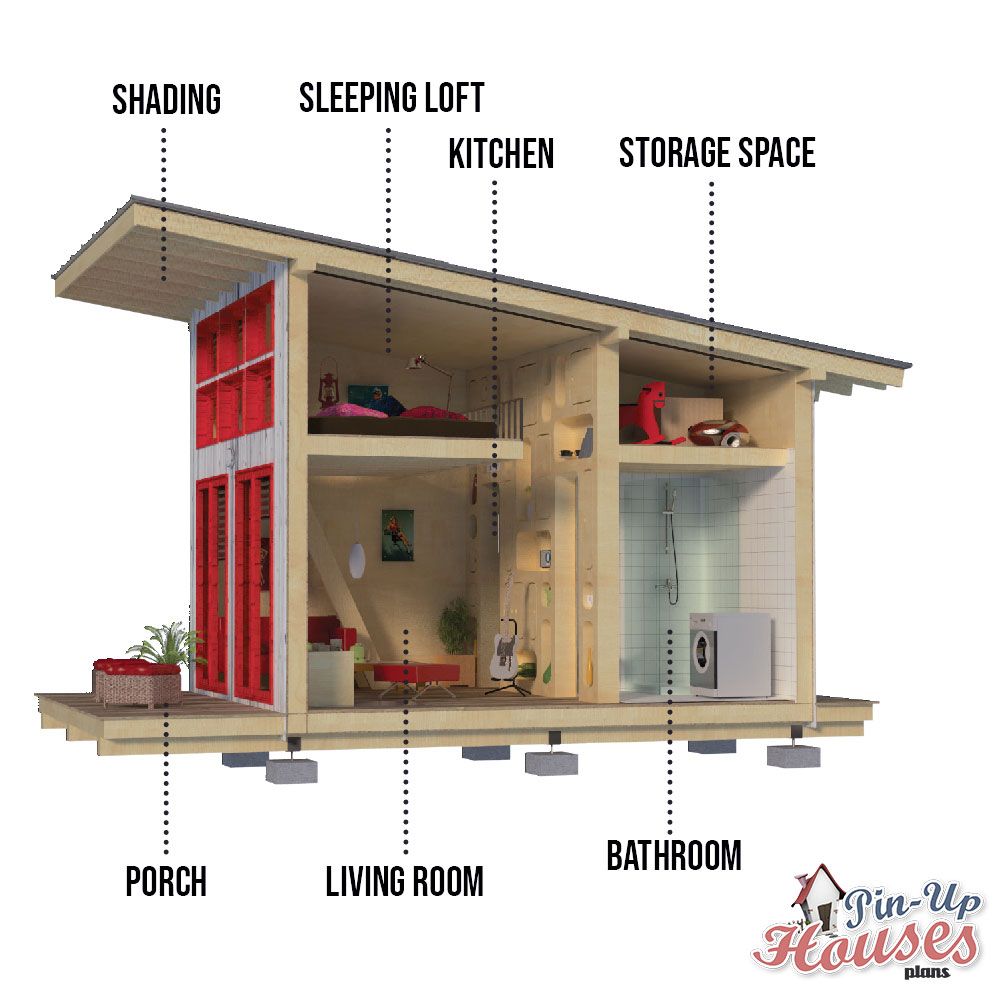
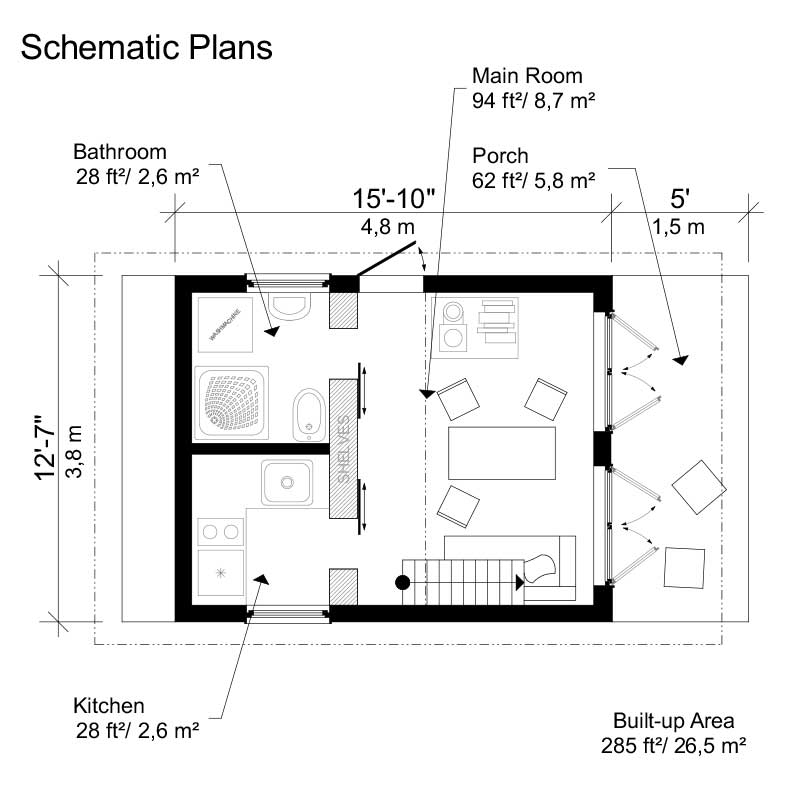
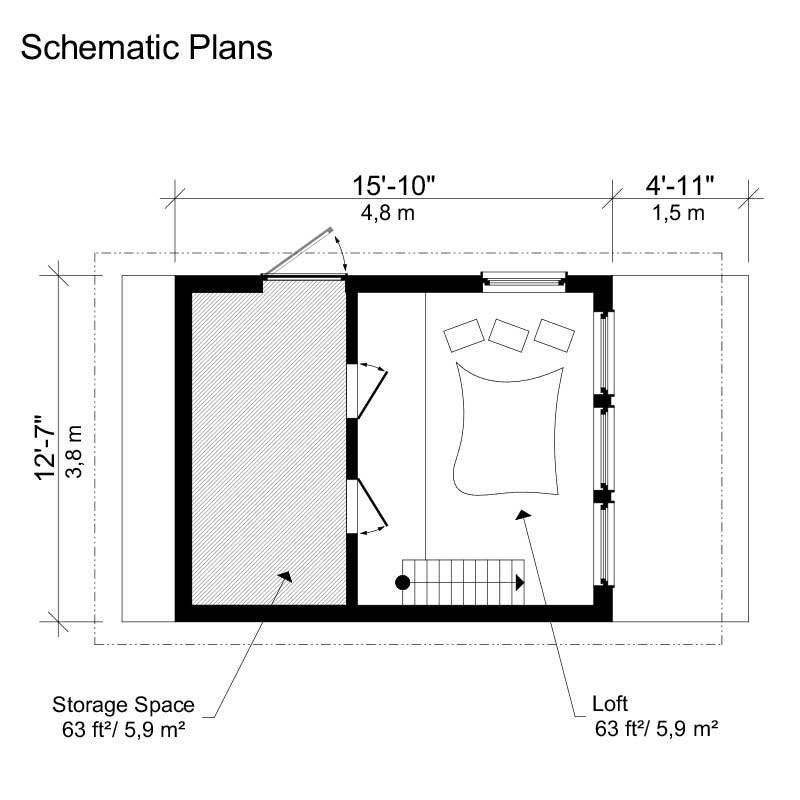
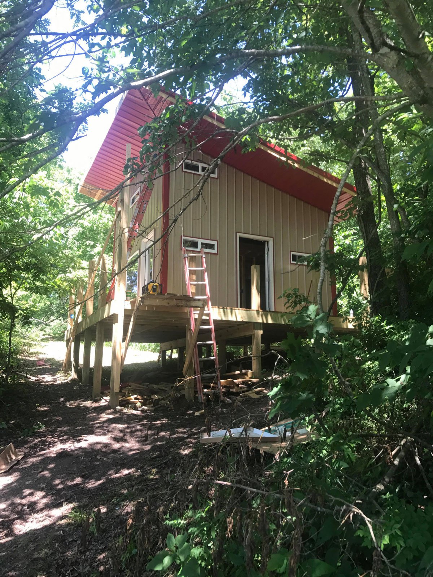
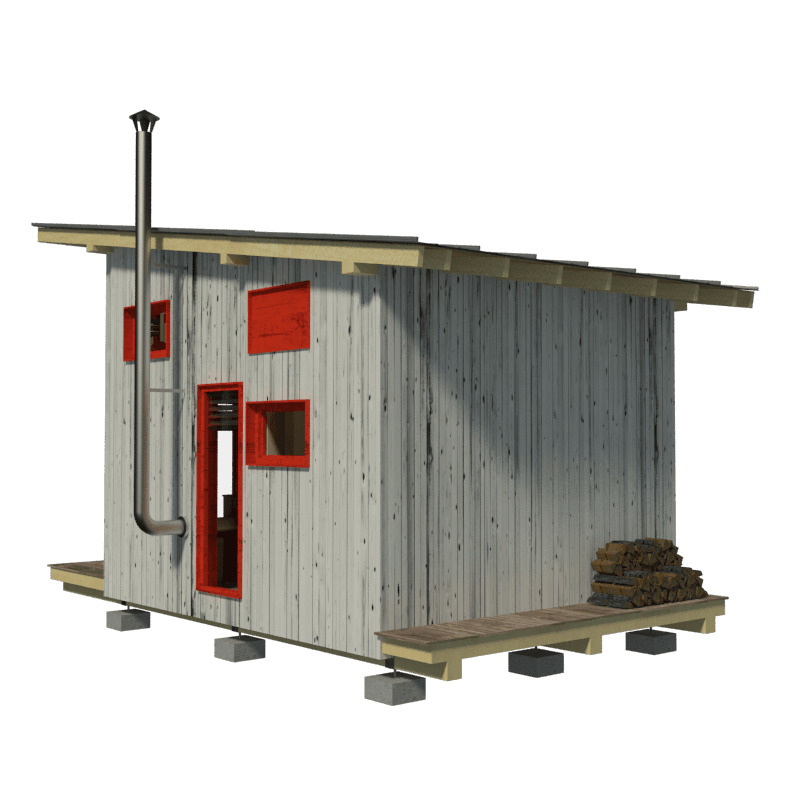
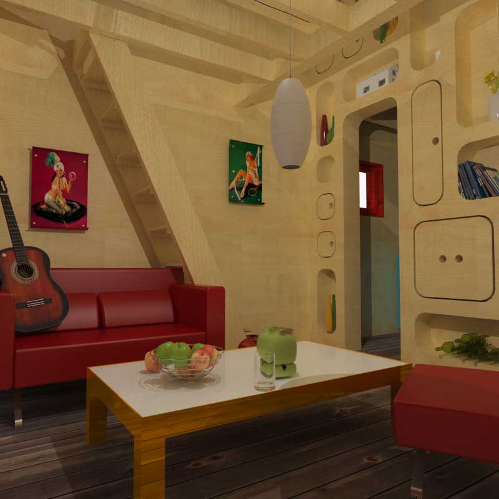
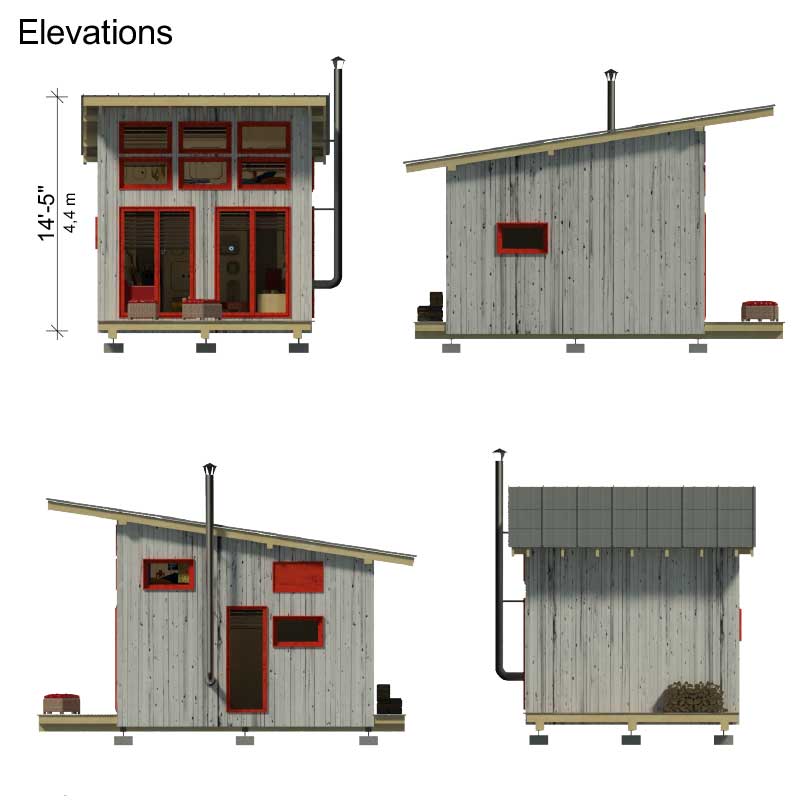
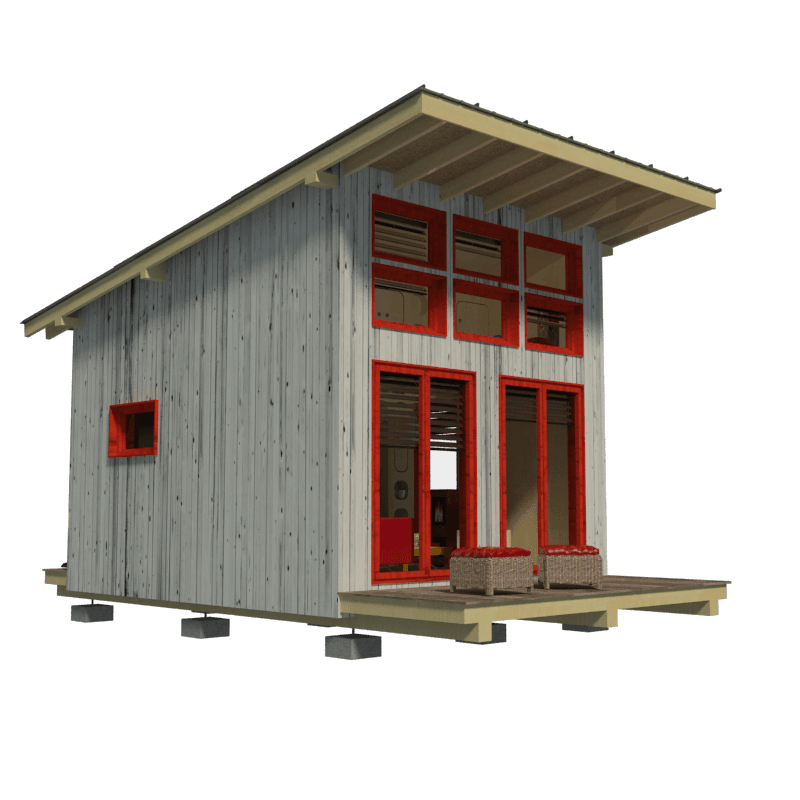
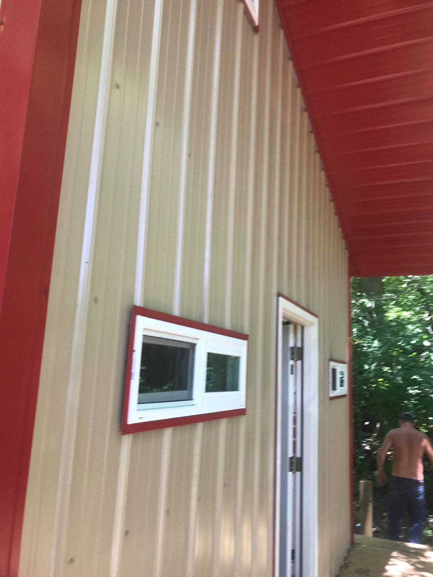
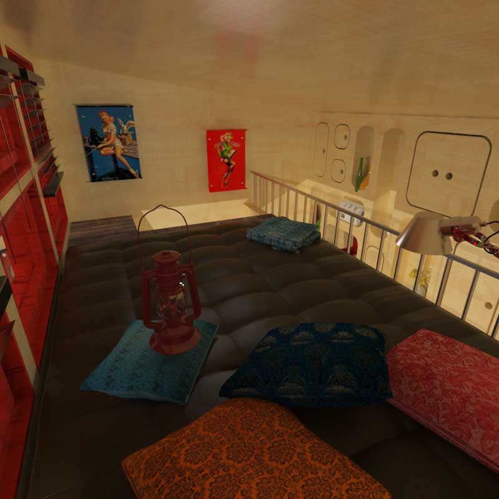
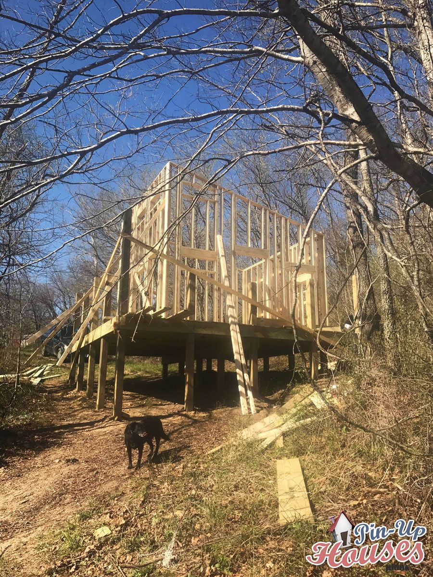
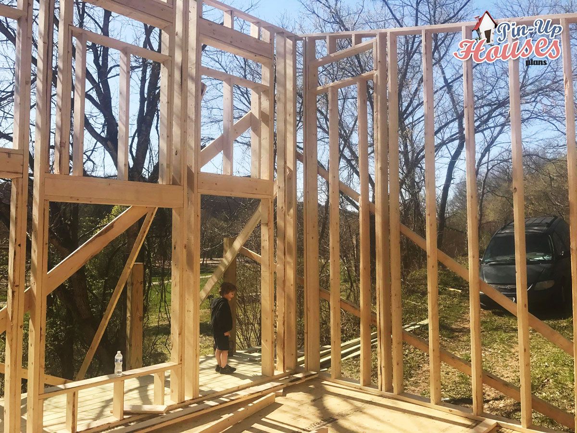
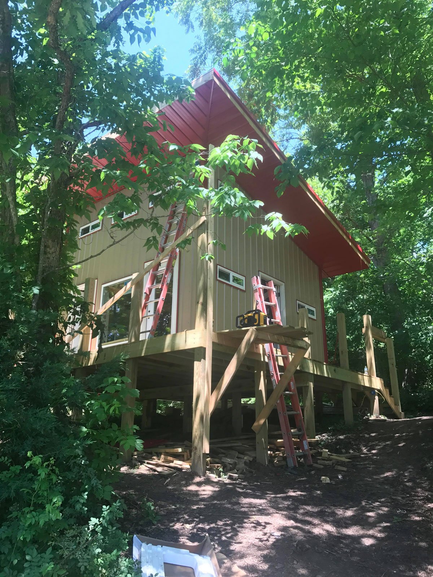
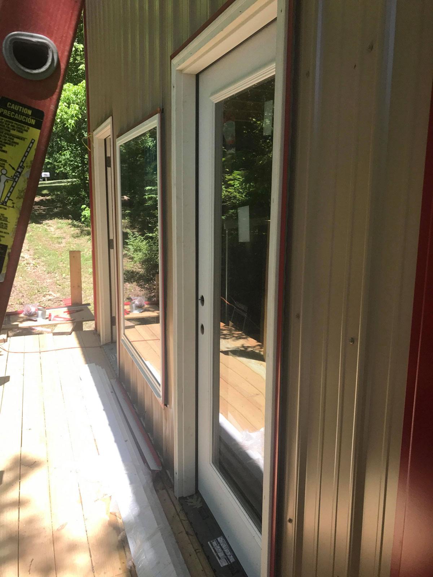
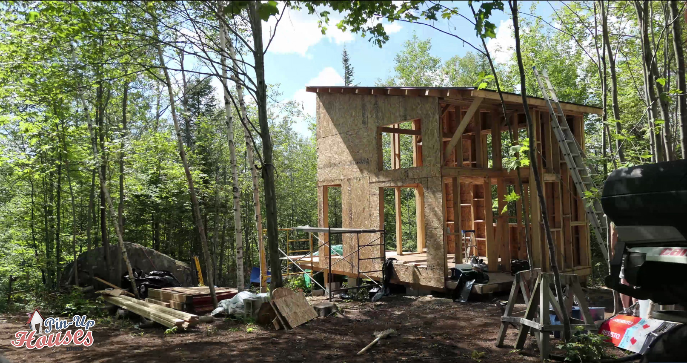
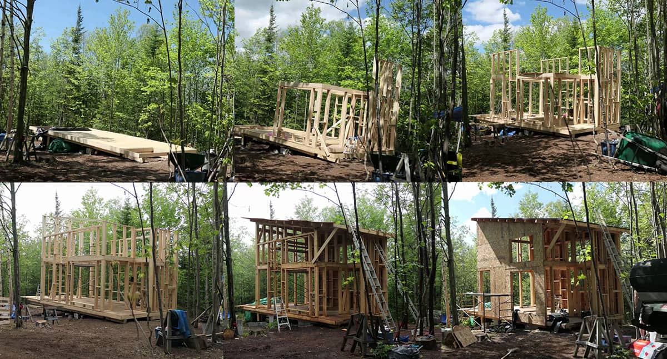
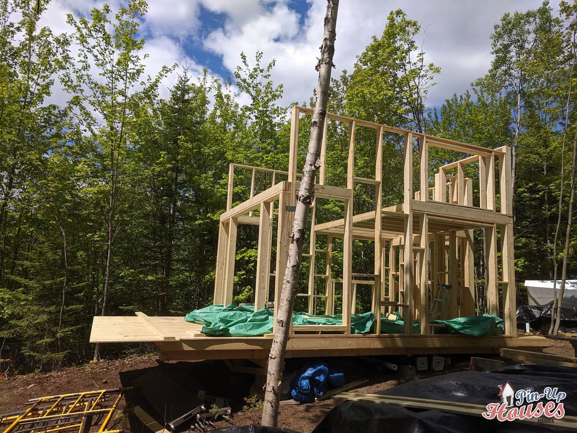
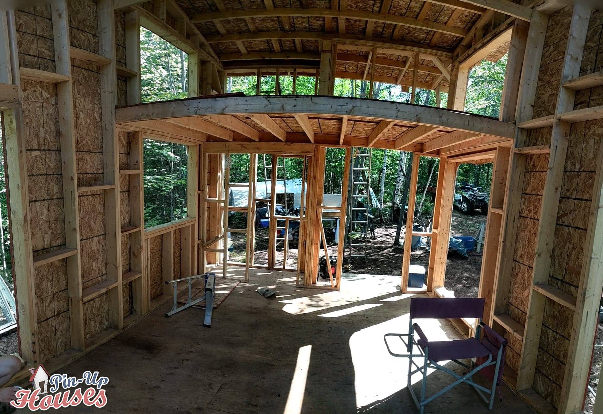
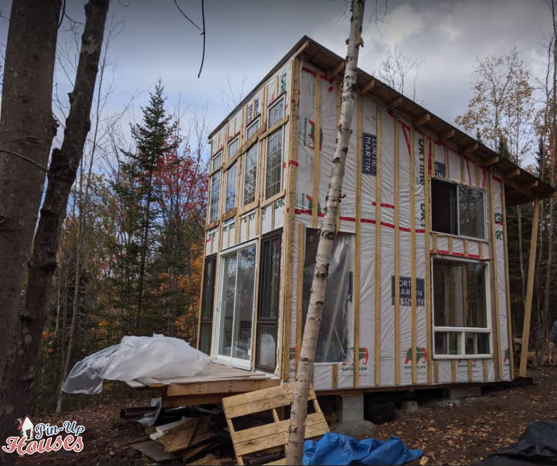
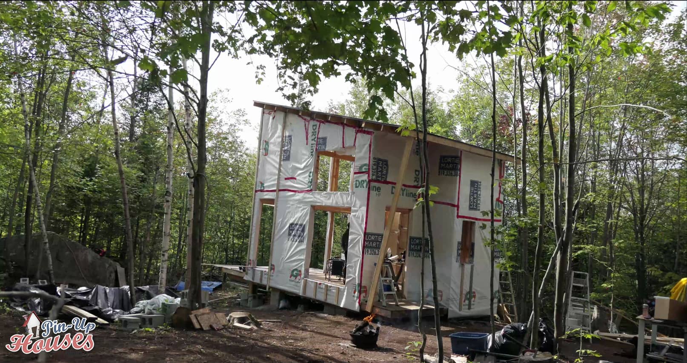
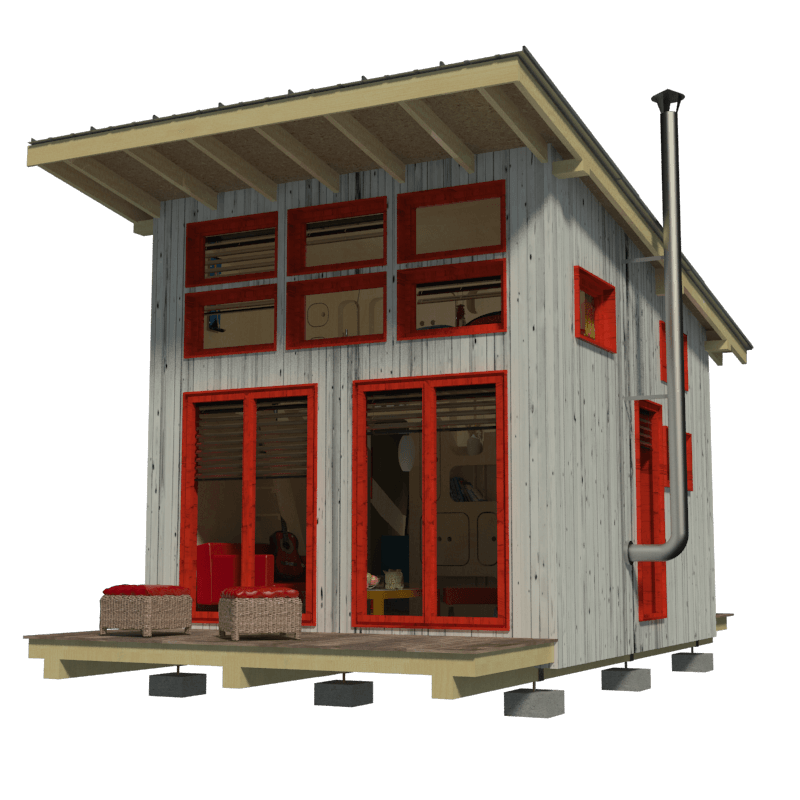




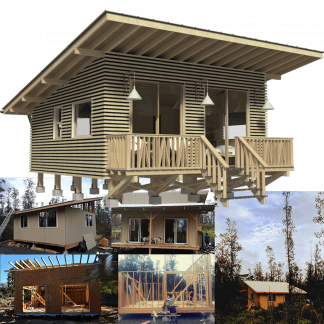
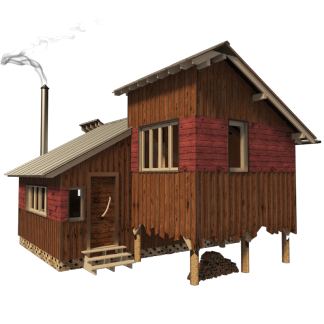
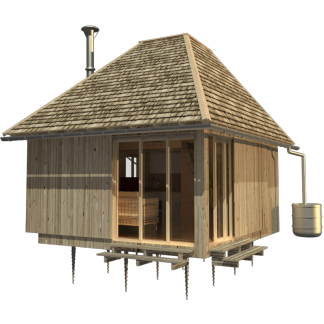







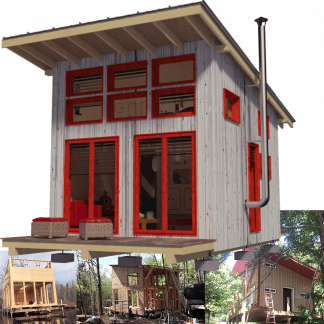
Reviews
There are no reviews yet.