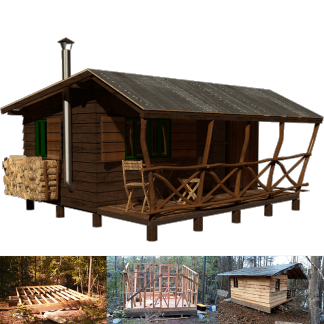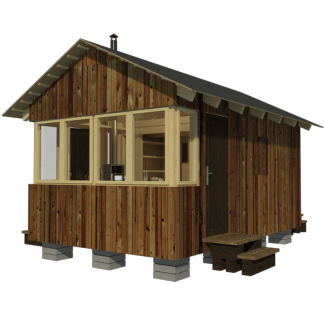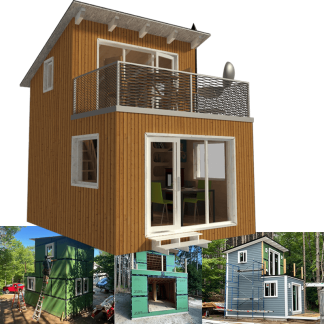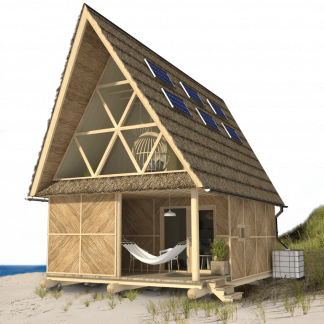Beach House Plans
Beach House Plans Step by Step Guide
Beach House Plans
Complete set of beach house plans (pdf): layouts, details, sections, elevations, material variants, windows, doors.
Complete Material List + Tool List
Complete set of material list + tool list. A very detailed description of everything you need to build your small guest house.
Beach House Plans Nicole
A fashionable holiday house with two bedrooms is perfect for the beach or surroundings. The ground floor has everything necessary planned out with a mindset on the user. Entering the open-plan living room with an enclosed kitchen with a door to a little bathroom. Round stairs in the corner lead you upstairs to the two separate bedrooms. Nicole’s most vital feature is the striking windows on the top floor. Once you access one of the bedrooms upstairs, they create the instant Amazonian feeling. Try combining it with a hammock to reach the holiday mood. We shared some more design tips previously on our blog.


























Reviews
There are no reviews yet.