Easy to build garden shed Mae
Beach shed plans Mae is a 102 sq. ft. (9,5 m2) lovely wooden tiny house. This 10′-1″ x 10′-1″ (3,08 x 3,08 m) DIY beach shed is a timber frame structure with a cross gable roof.
What will you get
Timber construction step by step guide
Beach shed plans
Complete set of beach shed plans (pdf): layouts, details, sections, elevations, material variants, windows, doors.
Complete material list + tool list
Complete set of material list + tool list. A very detailed description of everything you need to build your beach shed.
Shed blueprints
Mae is one of our shed blueprints; it is a rustic easy to build a garden shed. It would make a lovely addition to your house, cottage, or vacation beach cabin! It has a very spacious square layout, where you can easily fit in a bed, and you will still have enough space left to put the small table, armchair, or desk. Depending on what you would like to use this shed for, anything you wish would be a calm, relaxing space where you can get proper rest? Lively socializing space to enjoy time with your friends and family? Or a place with a practical purpose such as a study or workshop? You will have enough light thanks to many windows in all cases, and the red cross gable roof adds a playful and lovely touch to the design.
Construction PDF plan
Mae, one of our garden shed blueprints, is named after the famous Pin-up girl Mae Murray. It is a pretty timber frame shed with a cross gable roof. OSB boards and wooden planks form the walls, floor, and roof. The main access is through the door located in the middle of one side, and there are three walls with windows. Another four tiny windows are on the upper level in gable ends. So no matter what you will use Irish for, you will always have enough light! And you will certainly love this easy build a garden shed; our pdf plans are comprehensible and easy to build. Would you like to have a look at another of our shed plans? Or maybe something else from the selection of various tiny house designs we offer?


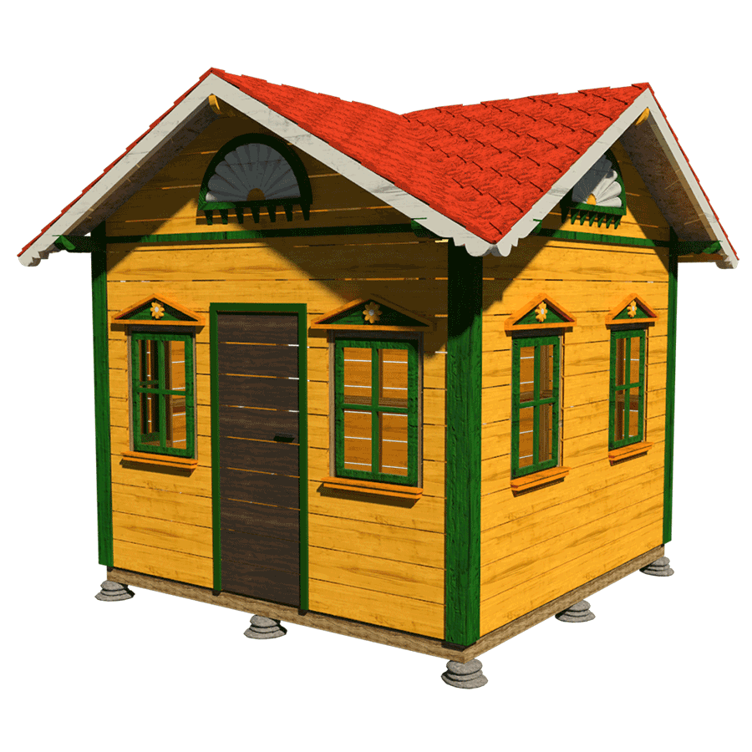
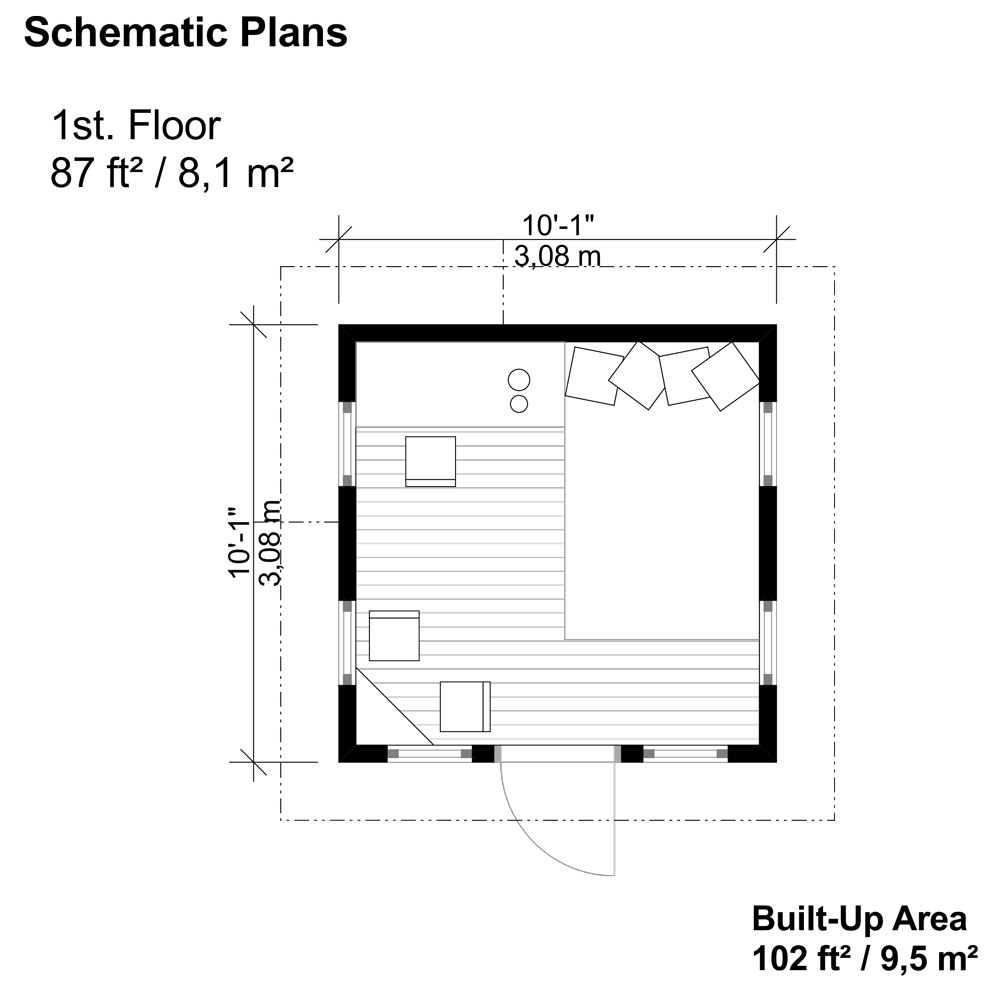
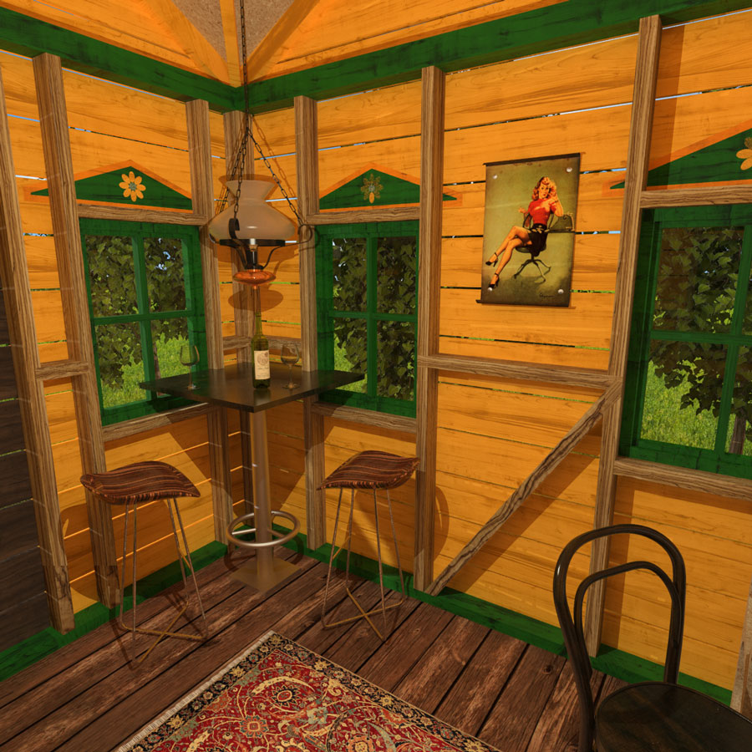
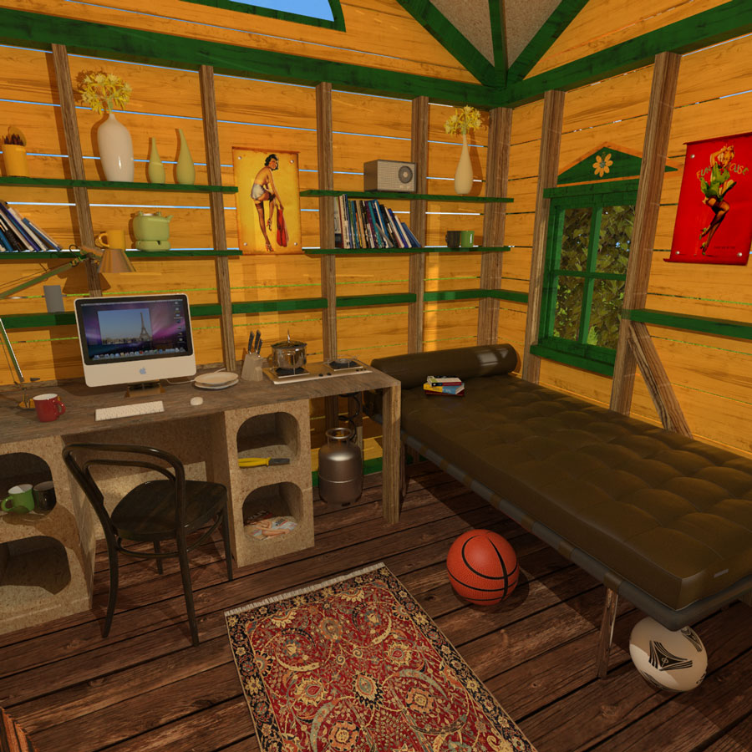
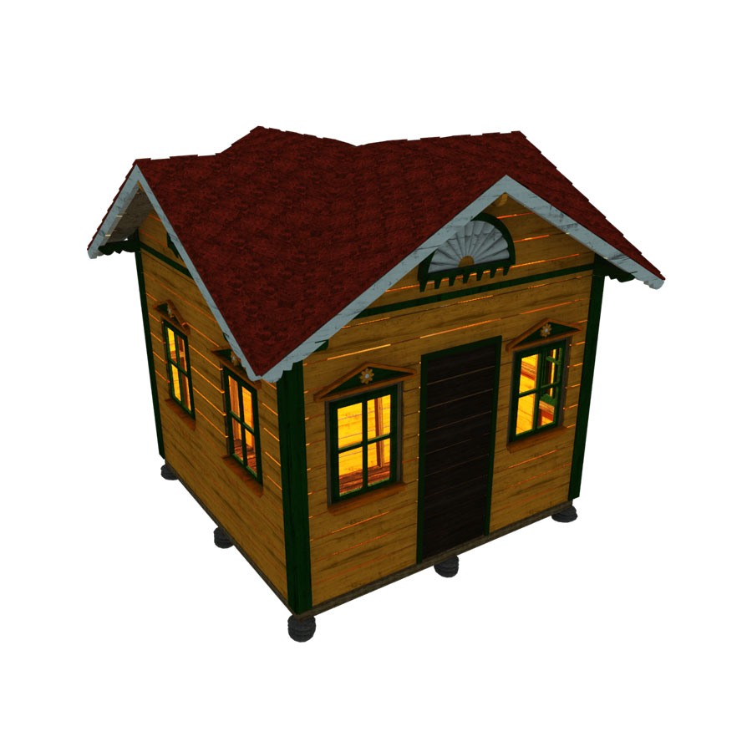
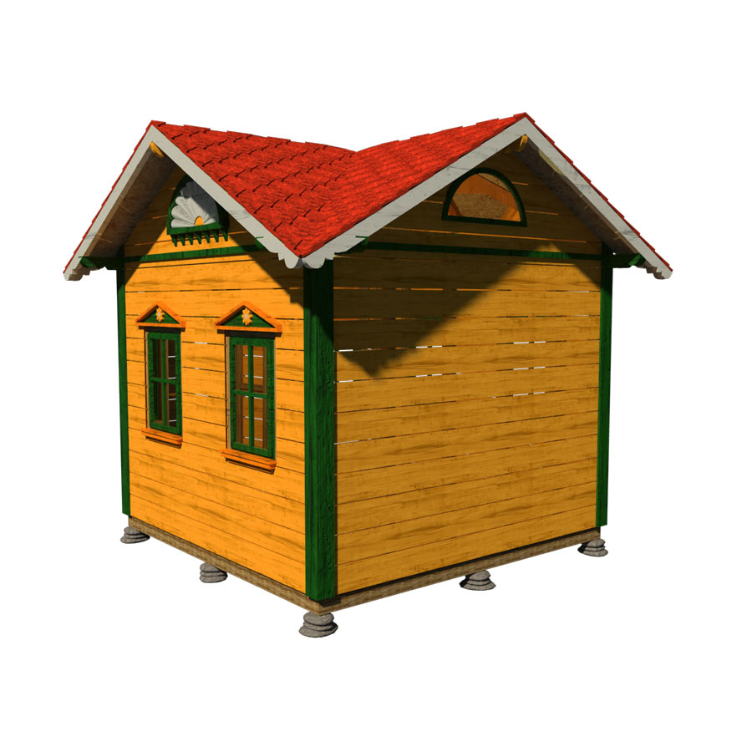
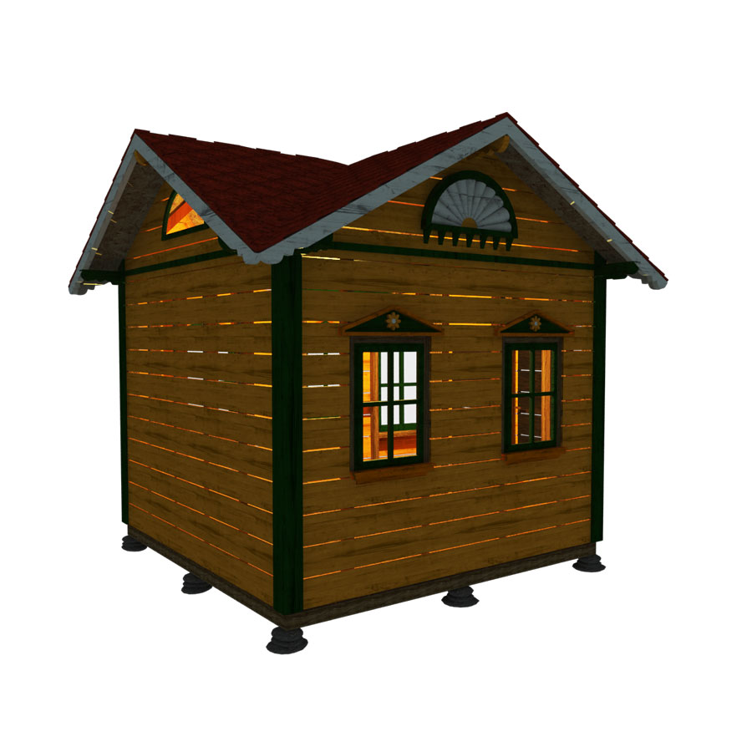
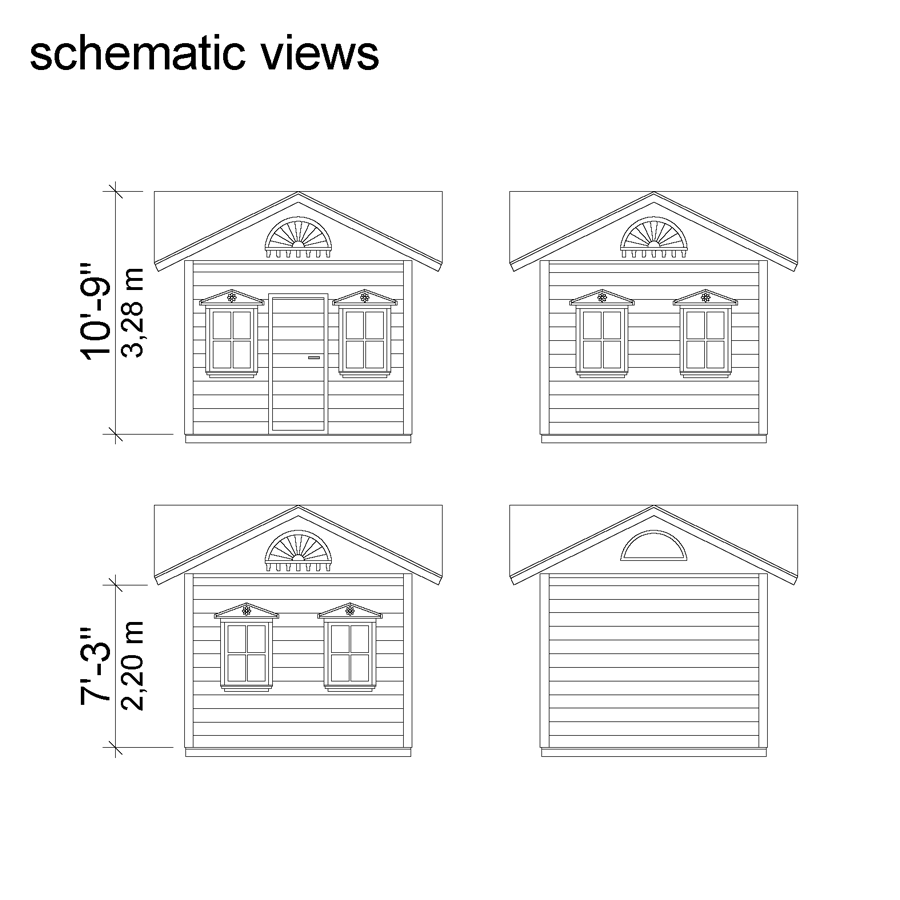





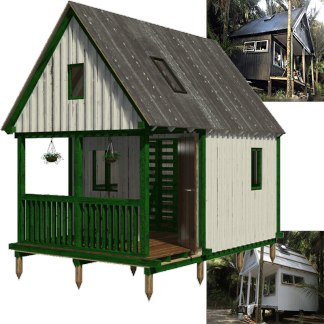

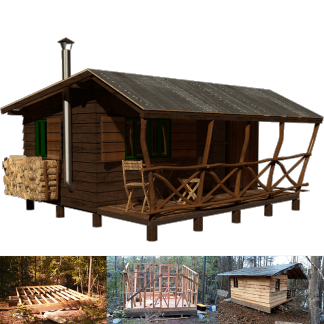






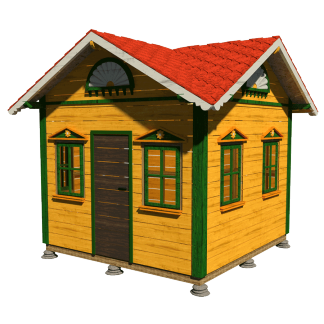
Reviews
There are no reviews yet.