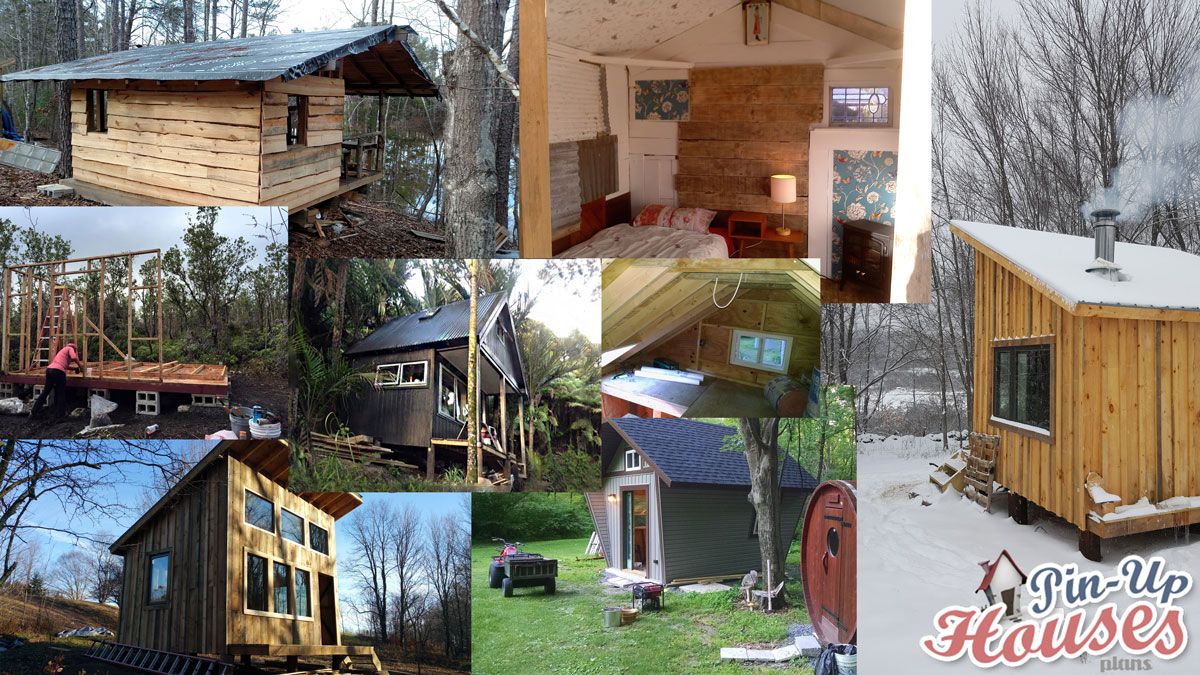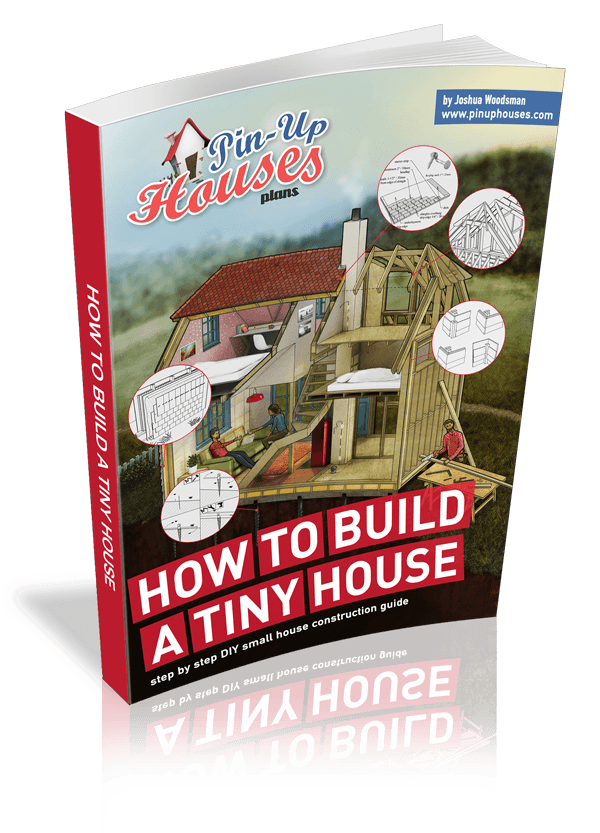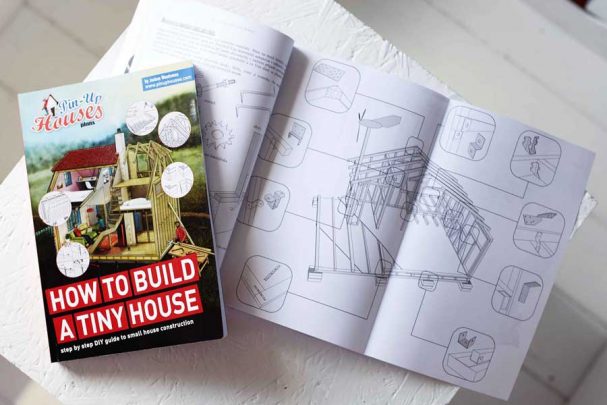
Building without a permit for building
Back in the days of our grandfathers, getting planning permission wasn’t part of the routine. You could build anything you wanted (at your own risk), as long as it was on your own property. Building without a permit was widespread. It was certainly in your interest to build in a way that did not anger your neighbors back then, as the only governing power that controlled the building schemes were primarily unwritten laws and silent agreements among neighbors. The only exceptions were areas owned by the city and government and public buildings, subject to strict safety rules. But in the modern world’s technological boom, the rules need to be stricter for various reasons ranging from financial laws up to the most important – safety. In this article, we take a closer look at building regulations and the problem of planning permission.
Can I build my own house without the government’s permission?
 This question can be answered only by a well-informed expert on the legislature in your area, ideally a lawyer or a government official. This is where you want to go in the first place. Government officials are probably the best option, as they are bound by the law to give you all the necessary information. It is also advisable to ensure good relations with these people as you will be meeting them several times.
This question can be answered only by a well-informed expert on the legislature in your area, ideally a lawyer or a government official. This is where you want to go in the first place. Government officials are probably the best option, as they are bound by the law to give you all the necessary information. It is also advisable to ensure good relations with these people as you will be meeting them several times.
In the “states of the North,” China, Russia, the EU, the USA, Australia, and New Zealand, there are various strict building codes that regulate our freedom of building in many ways. The laws are not the same for all countries; each country has its own set of regulations that you need to keep. Sometimes, there are even areas that have their own regulations.
We can say, however, that the legislature regulates only buildings of a certain size and height. This is usually measured by the build-up area and the topmost point of the roof. This means that you do not need planning permission for buildings that do not reach the given parameters. As long as your building does not reach a certain size and build-up area given by the law, you do not need to ask for permission because it is so small that the law does not class it as a building. The government’s size in the EU is around 270 ft² / 25 square meters maximum, and the height of the topmost point of the roof up to 16 ft 5in / 5 meters.
The rules for buildings with sizes up to 25 square meters of built-up area
As mentioned above, if your house is smaller than the given parameters for buildings to count as a house, you do not need to ask anybody to build it. For example, if you want to build a house that takes up an area of 5 x 5 meters and is not taller than 5 m, it doesn’t count as a house, and therefore you can build it without the need for a permit. 5 meters of height is enough for two stories or a house with an attic. Your house may not have the tallest ceilings. However, it will still make for a perfectly comfortable living unless, of course, you belong to the 1% of the population that allegedly owns 99% of all the world’s financial capital. In short, the area of 5 x 5 meters of floor and up to 5 meters of height is enough space for a smaller hut or wooden cabin which can sleep up to 5 people, if you pay attention to all details and use the space efficiently. All the tips and tricks for efficient building are in the book How to Build a Tiny House by Joshua Woodsman. You will find many tips and tricks for space-saving and building tips for the proper building structure and safety tips, like how to construct a foldable bed in the book.
Most of the buildings from our product range are designed to fit the category of ‘non-building’ to minimize the bureaucracy around house building that usually arises with the process. Our flagship products like Yvonne, Marlene, Anita or Dolores, are designed for lifelong living. Also, Luisa provides full comfort and includes a bathroom, a heating system, and a kitchen, all within 14 square meters. Jane, which takes up just about the same area, provides even more space for its inhabitants. Thanks to the under-roof area’s efficient use, Jane has a separate bedroom and living room, like it is in Sofia. Most of our tiny house plans have a spacious porch. What is more, all of our blueprints are designed to be built without the need for any special professional help. You can build them all by yourself. With this knowledge, there is only one thing you need to do: start building. It has never been easier. Thanks to our step-by-step guide to DIY house plans, How to…, you too can become an architect.

Advantages of building without permission
The unquestionable advantage of building without permission is the freedom from all bureaucracy connected with applying for planning permission. This means you can avoid all the queues and start building without further ado. You don’t need to gather any special papers for government officials; all you need is to make sure the building does not exceed the given size limits. It is still recommended to ensure that there is no exception to the general regulations and that there are no different laws in the area you wish to build your dream house.
Another big advantage is that you do not need to prepare and construct all the official legal letters; you do not need a professional licensed architect to prepare your project. This does not mean, however, that you won’t need any floorplan at all. In fact, it is always necessary to have an exactly measured floorplan. It’s important for both safety reasons, and also, that you want to make sure that your building is within the permitted size. Provide yourself with all needed measure tools from InStash.com.
The big disadvantage connected with building permissions is the time pressure. You always have to make sure that you enter all necessary documents within the given dates. With smaller-house plans, you are spared all this bureaucratic madness. You also do not need to enter any building log, which you would be normally asked to record, and you’re not subject to government inspections.
Building a cabin without a permit
When it comes to building garden houses, tool sheds, or other constructions, you usually do not need any specific permit. However, it is still polite to ask your neighbors for permission. Especially if the building may somehow cause changes that may affect their lives, like block the view or causing too much shade, etc. There is also an unwritten rule that you must not build closer than 2 meters from your owned property’s borders, but such a rule applies to all buildings.
Products that count as buildings
There is also another solution. Pre-fabricated houses, mobile homes, and even caravans do not fall under the category of ‘buildings for living’ as long as they are not fixed to the ground. Preconstructed houses are ubiquitous and very popular. These designs are mostly wooden houses, but there are also designs based on typical steel-box containers. You order the house, deliver it to you, and as long as the house does not touch the ground but stands on wheels like a caravan, for example, you do not need to trouble yourself with the building permits. In this way, it counts as a movable object and not as a building.
The same applies to mobile homes that stand on wheels; they, too, are movable objects. You can hook it to your car, and that’s it, you can carry it anywhere with you. We are, in fact, working on such a project at the moment. Visit this link. The most commonly used name for mobile homes used in countries outside of the anglophone world is ‘mobile,’ and the average cost is around 5,000 EUR.
Boathouses
The last option on our list of alternative living is boathouses. The most prominent architect in the Czech Republic, Martin Rajniš, promises that you can build your boathouse within the price range of 300,000 CZK / 15K USD. He presents his house as a project built in an inundation area. These areas are high-risk areas, and so their prices are meager compared to other areas. Since he is building a houseboat, his living is prepared for extreme conditions, and thus he has nothing to fear. The house does not lay on the ground. It is standing on floating barrels that will float the boat in case of floods. However, the house must be anchored, and it must be ensured that it is protected against floating objects in case of floods.
Houses like these are often found in centers of big cities with cheap parking stands for floating objects. You can thus live at quite low expenses. From the legal point of view, houseboats do not count as building made for long-term living, but it is understood as a means of transport. Hence you again avoid the trouble with building permits.
Those are all the necessary basics that you need to know before you start building.
Remember, sharing is caring. Feel free to share this piece of information with your friends, DIY building enthusiasts, Facebook, whatever. We made a stand against unnecessary regulations imposed on us by the government and took a step towards liberty and comfortable living. Stay tuned for more articles about easy DIY tiny houses.












I really like some of the cabin designs on this site, but this page about building without permits is just bad advice. I am seriously shopping for lakefront property in Maine and I have a stack of zoning and permitting requirements in front of me. I also reside in NJ and have built an ADU on my property there- with all the permitting that took. The idea that “the government” allows 25 meters of living space is just nonsense in any community where I’ve ever looked at their zoning requirements. Maine allows a 100 sq ft shed with the roof under 10 ft without a permit and I think NJ is very similar. That’s it. If the local code enforcement officer thinks anything is going to be occupied, they will be all over it. Most communities will allow a homeowner to do their own work like plumbing and electrical, 1) subject to inspections and 2) only if the property is your primary residence. That means if you buy a property in another state, not only will you need to comply with zoning and permits, but you will also be required to hire only subcontractors certified in that state. TL;DR in almost all cases you will need to pay extremely close attention to local zoning and get all required permits. It is expensive to build a vacation home in the modern US, no matter how you go about it.
Sand situation. Doesn’t help the poor. New York has so many regulations (especially environmental) it’s ridiculous.
I agree, i have the same interpretation. Most places will not let you build a primary residence without a permit no matter how small it is. If they think you’re going to occupy it they will put their bureaucracy on it. The advice in the article misses the detail that usually those small structure exemptions apply to structures that are built after you already have built the “occupied” structure or primary residence which they still want you to get a permit for.
How many non-buildings can you have on a lot?
It depends on the specific conditions.
I want to build a small house with living space of 12 x 20 and a 4 foot porch on my land in New Mexico. Does the size requirement remain the same?
Hi,
we do not know, you must contact your building authority.
Best
I want to build a 16x16x16 foot dwelling, or shed or cabin. Am I in my legal rights to build this, on my 20 acres in Kern county, California, USA? Without obtaining a permit?
I don’t know, contact an expert from your location.
What was the outcome of your building project in Kern County Richard?
I’m thinking of building a off-grid house in Northern New Mexico. Does the 270 square feet include any Lofts that I may put up above the main floor? Theoretically I could end up with 540 square feet?
Thank you Tom
Hello Tom,
We offer many houses with a small sleeping area.
for example our cabin with loft plans
This is from CID NM website. they are saying Sq. footage is 200 sf. not 270 for NM._ : ” A building permit shall not be required for the following: 1. One story detached accessory buildings used as tool and storage sheds, playhouses, and similar uses, provided the floor area does not exceed 200 square feet. “
I think that there might be a catch there as they say “accessory buildings”, which, to my dismay, I have been finding usually refers to a secondary structure that is built after you build your primary residence – and you still need a permit for that first structure/residence. I don’t know if this applies to your area, and it would be great it it does not, but this is something consistent that I have been seeing as I research the same thing for myself.
Is 270 square feet also in USA I live in northern Virginia is it the same for the size here
Yes, definitely!