Cabin Building Plans Donna
Timber construction step by step guide
Weekend Cabin Plans, Drawings
Complete set of small house plans (pdf): layouts, details, sections, elevations, material variants, windows, doors.
Complete material list + tool list
Complete set of material list + tool list. A very detailed description of everything you need to build your small house.
 Cabin Building Plans
Cabin Building Plans
Donna is the right choice of a cabin for the ones who prefer simplicity while having no sacrifice in privacy in using the space. It is a wonderfully planned cabin with a lot of light coming in through many openings. It is entered via a porch accessed by a couple of steps. Hence the cabin is also suitable for a steeper environment. The main room in the cabin is the kitchen, with a dining area that leads to a seating area. At Donna cabin, the bedroom is solved as an independent room with a lot of storage space. As it tends to be in the small houses offered, the construction is rather low-cost, simple, and fun.


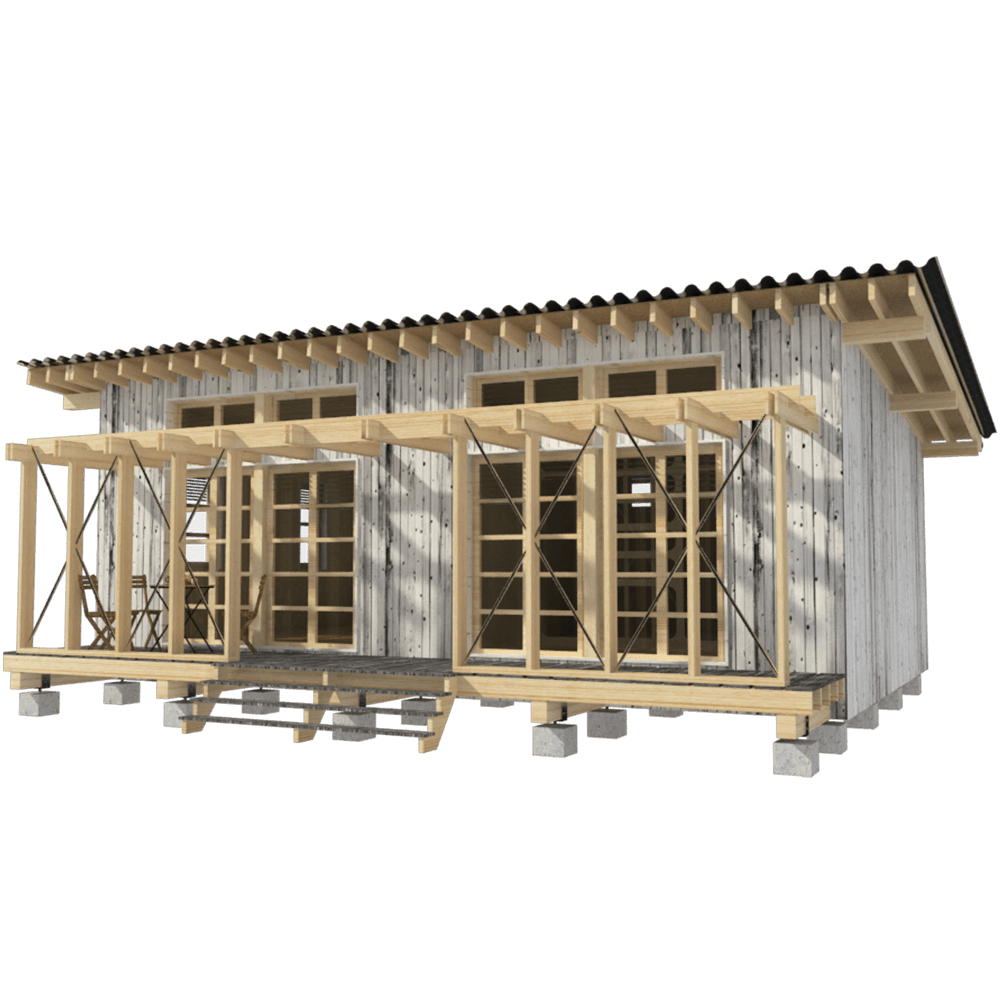
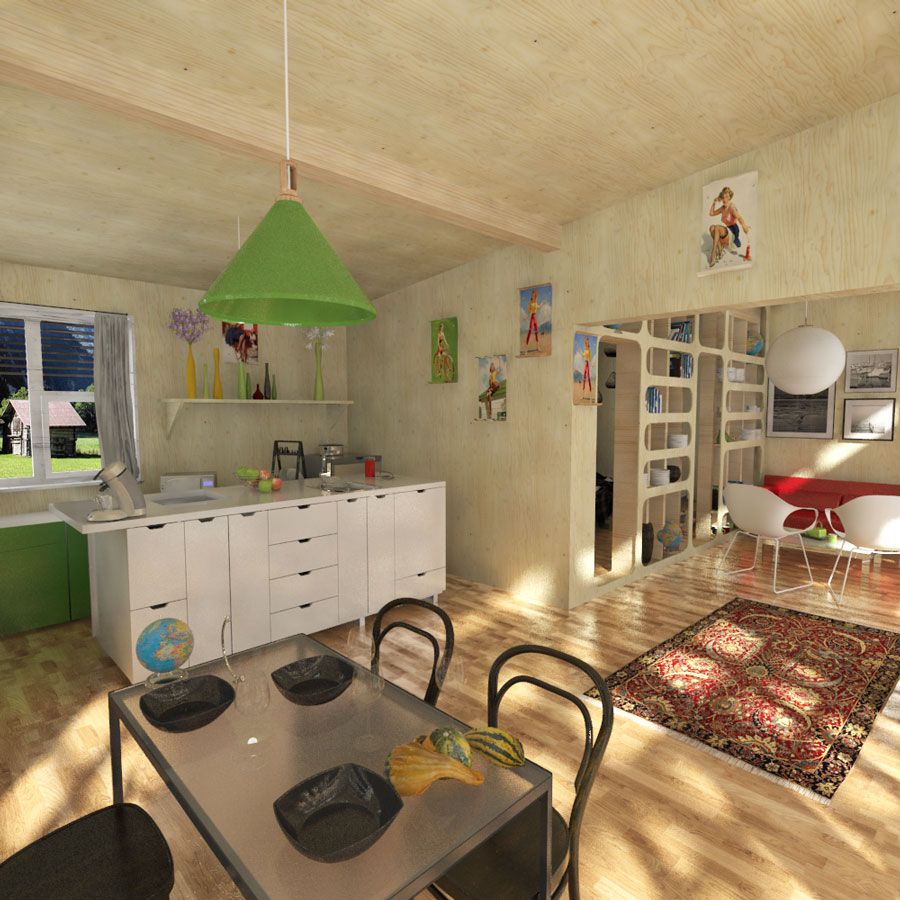
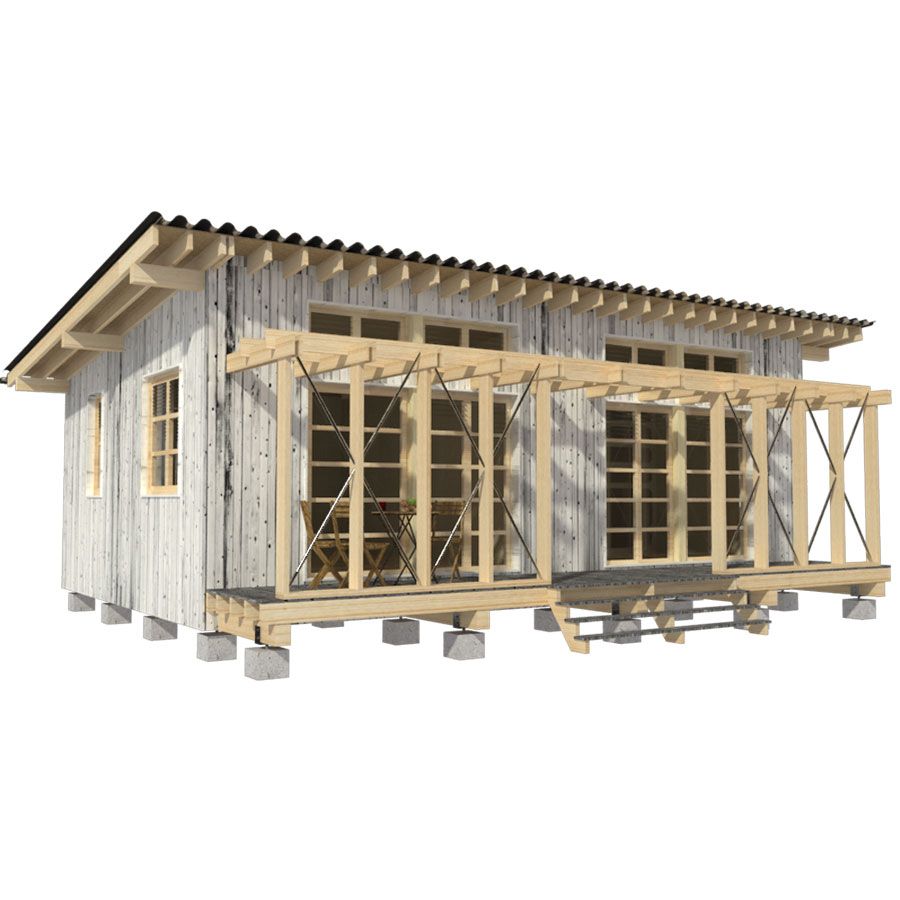
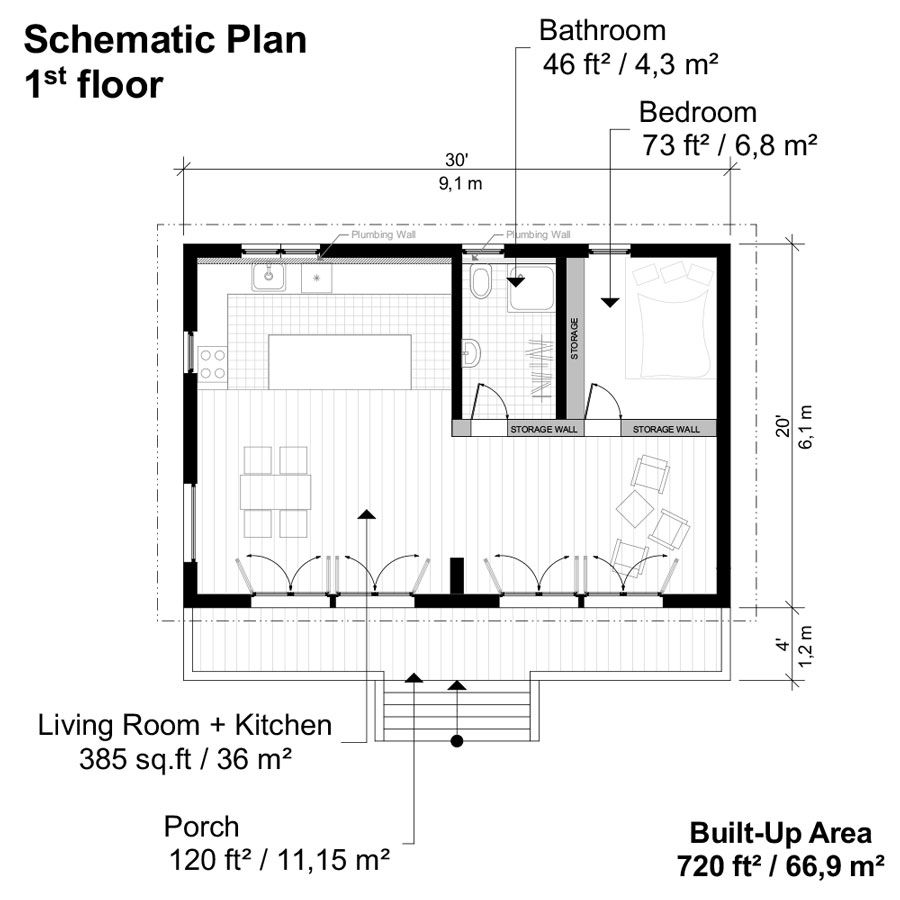
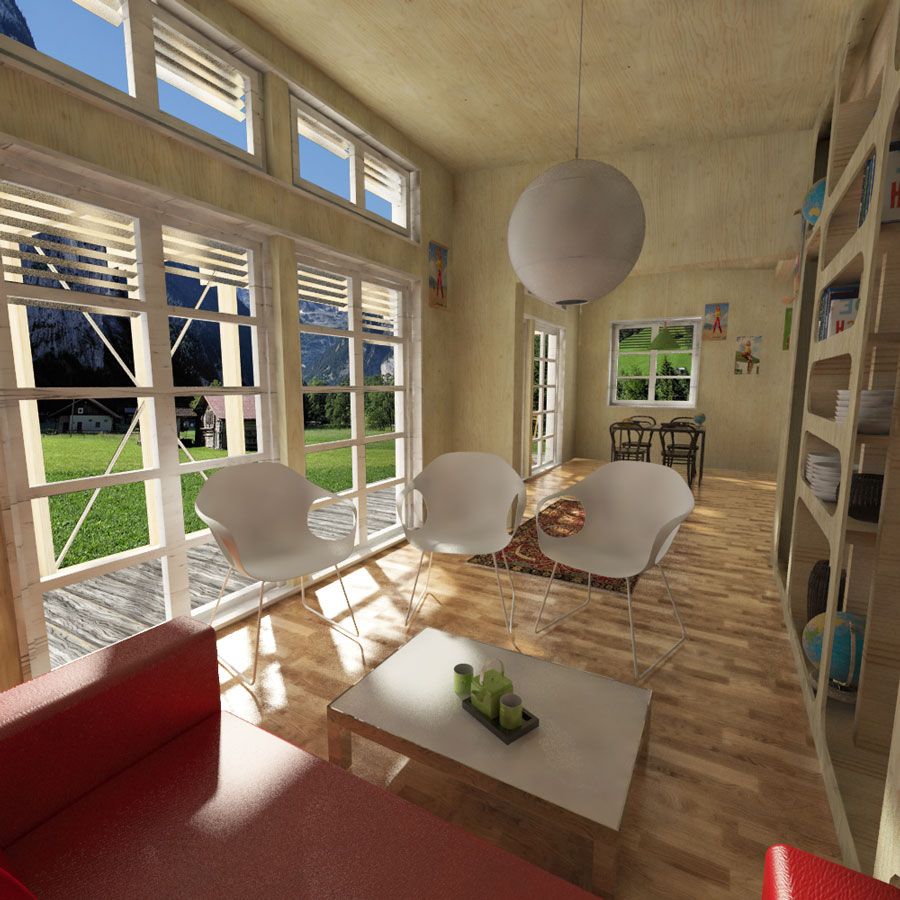
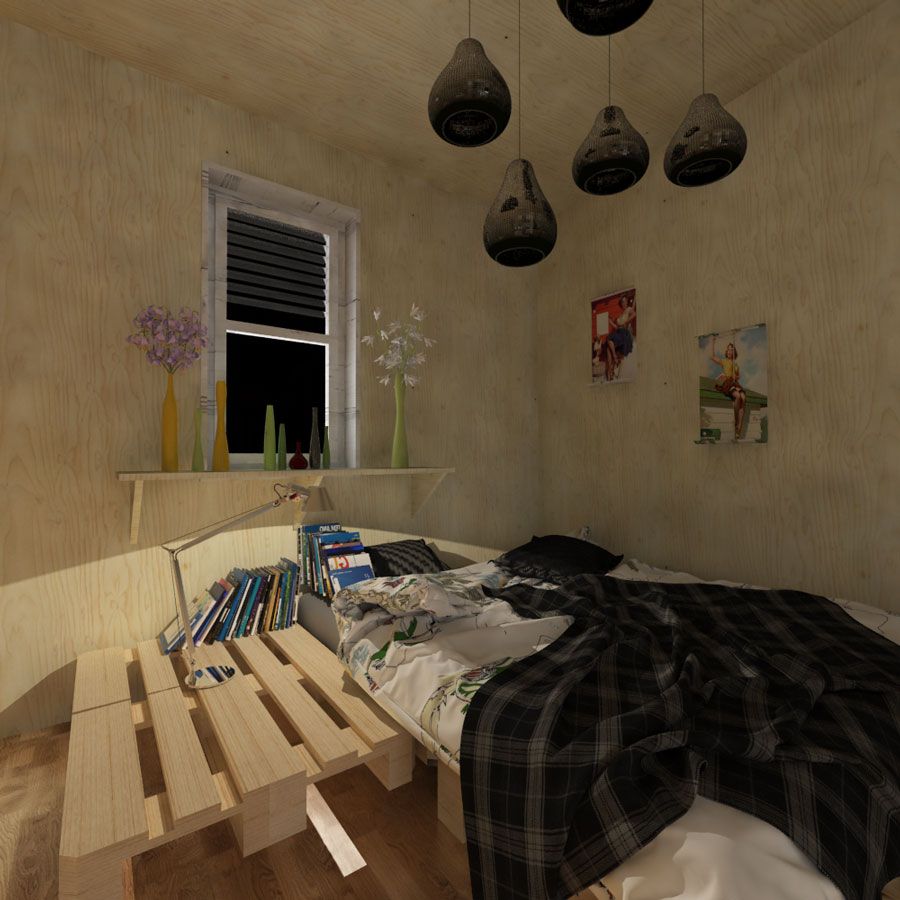
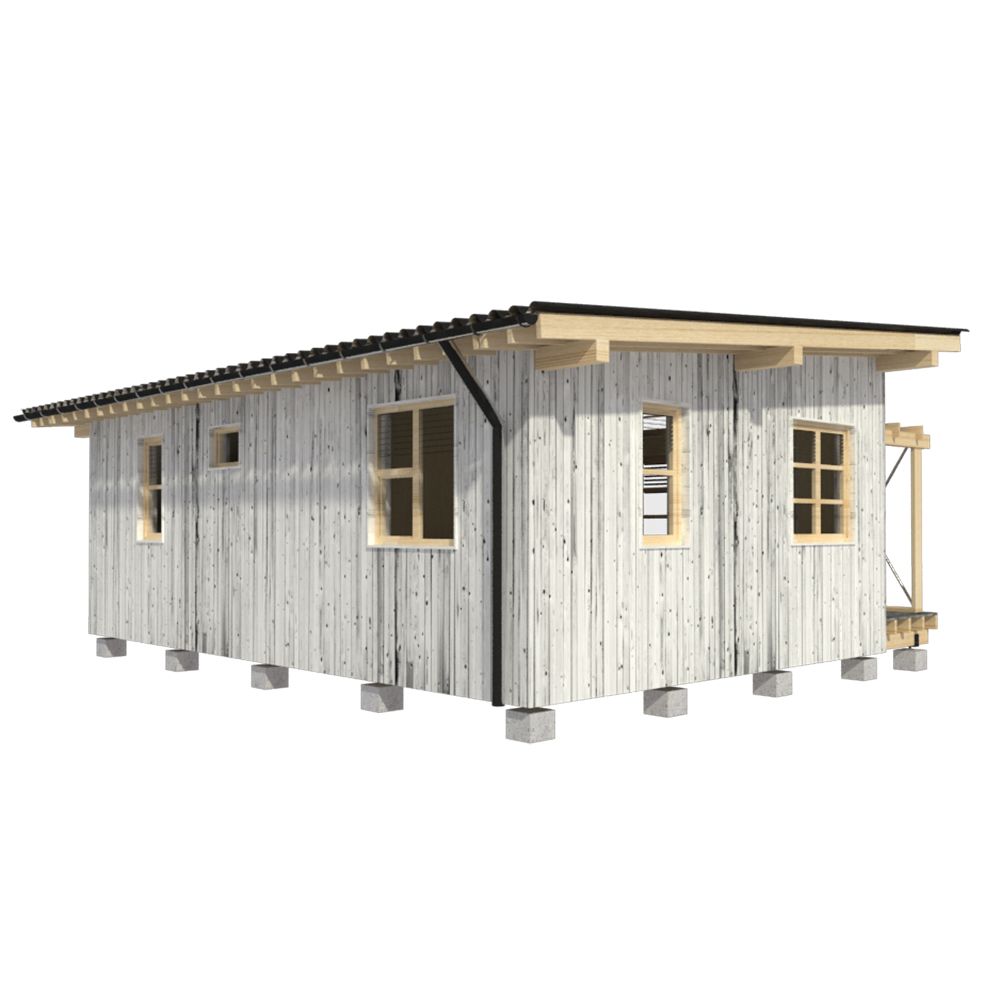
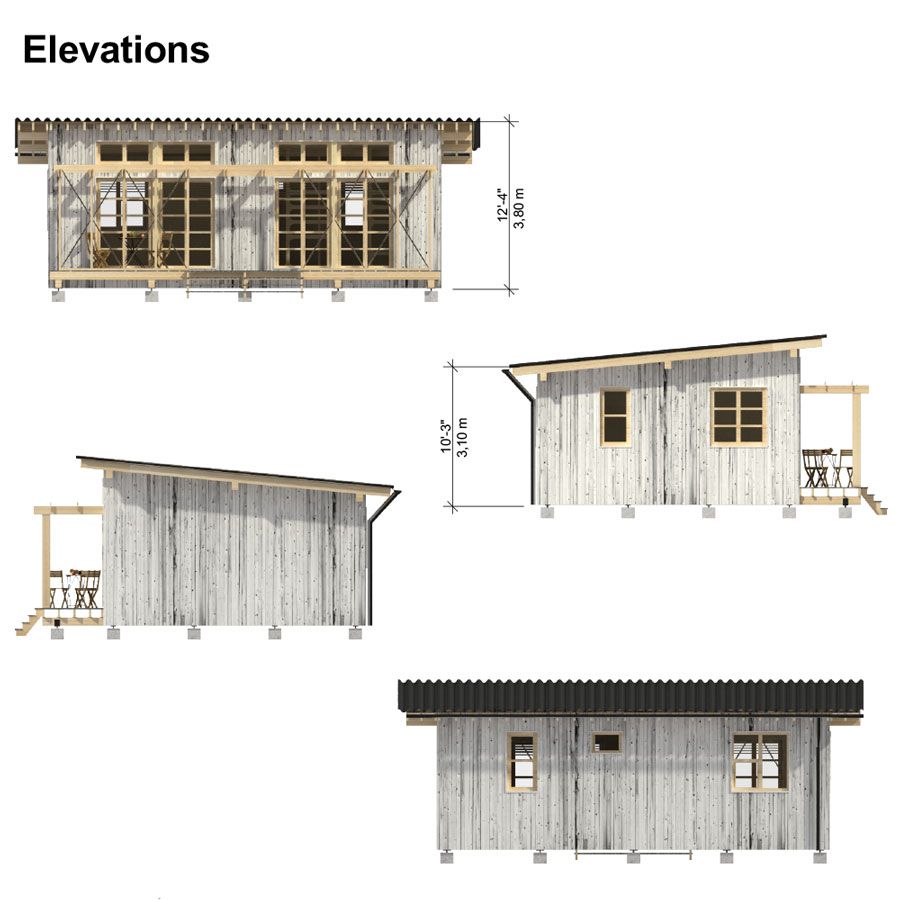

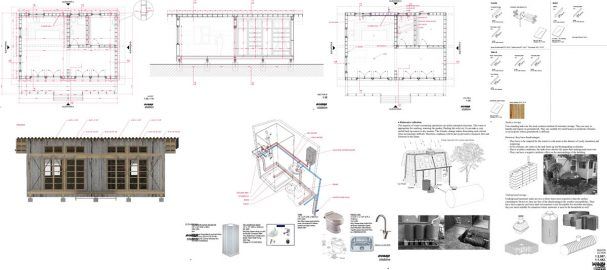



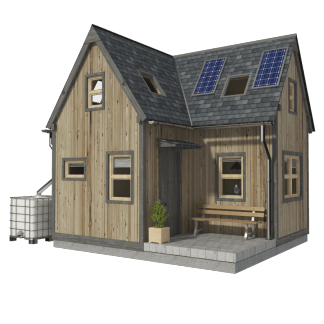
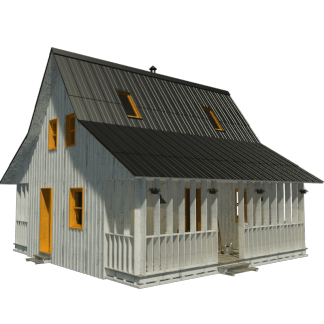
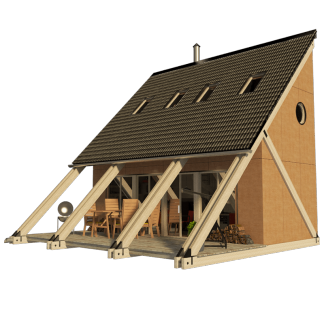







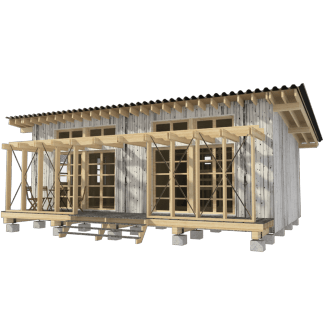
Reviews
There are no reviews yet.