Cabin Kit Plans
Cabin Kit Plans step by step guide
DIY Cabin Kit Plans, drawings
Complete set of cabin kit plans (pdf): layouts, details, sections, elevations, material variants, windows, doors.
Complete the material list + tool list
Complete set of material list + tool list. A very detailed description of everything you need to build your small house.
Cabin Kit Plans Samantha
Cabin Kit Plans Samantha belongs to our family of 1 bedroom houses. Samantha offers one big spacious bedroom that can also be used as a living room (with space-saving options about which you can find out more in our small house blog), a kitchen, and a bathroom. The design’s style is very similar to that of Expandable Small House Plans Kelly, combined with a shed roof like Candy, a vacation cabin plan. Thanks to that, this tiny house plan allows for further expansion, whether by adding an extra room or a loft by adding a gable roof instead of the shed roof. Cabin Kit Plans Samantha’s floor plan also comes with a porch. Like all of our tiny house plans, Cabin Kit Plans Samantha allows for eco-friendly solutions to save water and energy and help reduce all the extra costs of buying a house. (You can find out more about that in our Small House Blog and our top product, the book HOW TO BUILD A TINY HOUSE). Pin it up!













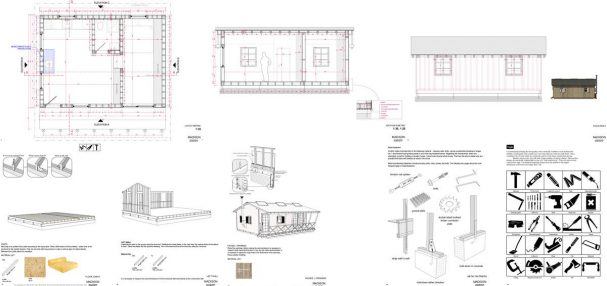


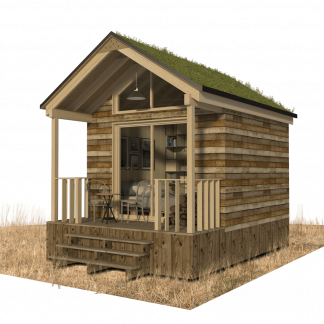
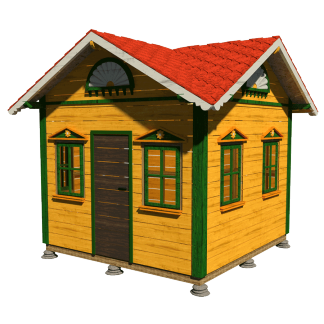
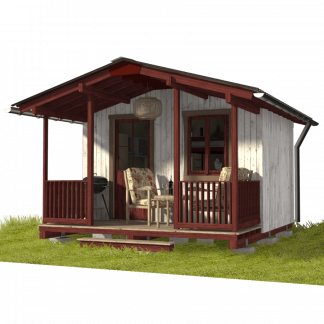







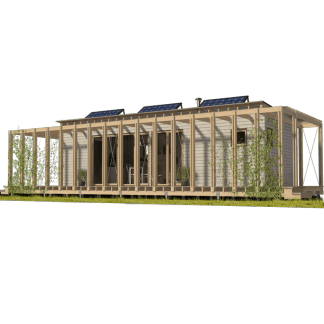
Reviews
There are no reviews yet.