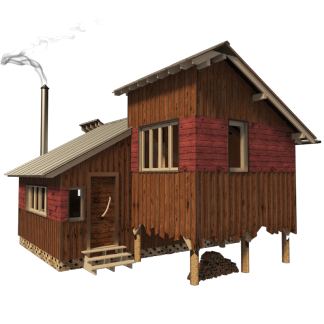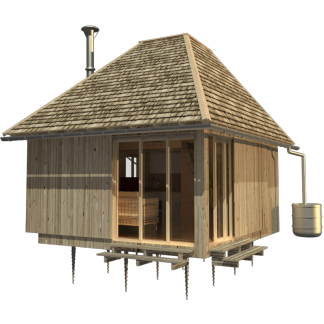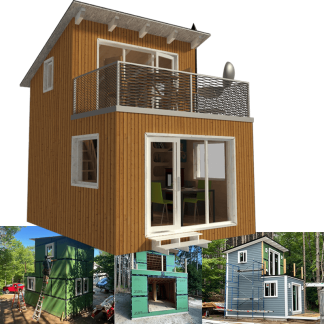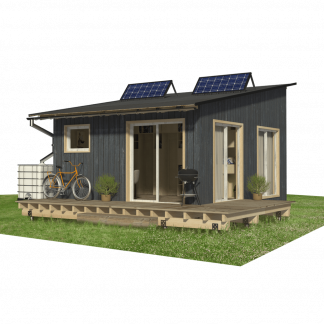One Bedroom Cabin Plans
Cabin Plans Step by Step Guide
One Bedroom Cabin Plans
Complete set of one-story small cabin plans (pdf): layouts, details, sections, elevations, material variants, windows, doors.
Complete Material List + Tool List
Complete set of material list + tool list. A very detailed description of everything you need to build your small house.

Cabin Plans
The Lara ground floor cottage has a pitched roof which is suitable for the placement of solar panels. The large windows bring plenty of light and sunlight into the cottage. The main room offers a relaxing and social area on the sofa, while the spacious kitchen invites you to prepare dinner and gather with family or friends. Through the annexe made up of storage spaces you enter the master bedroom with a double bed, from which you can admire your surroundings through the large French window. A second door in the storage partition leads to the bathroom, which counts with both shower and toilet, as well as washing machine and boiler. A part of the house is surrounded by an indispensable terrace, which serves not only for staying outdoors but also as a paved clean area to enter the cottage.
























Reviews
There are no reviews yet.