Cabin Plans on Stilts Hailey
$290.00 – $390.00
Cabin Plans on Stilts
- complete set of cabin plans
- construction progress + comments
- complete material list + tool list
- eBook How to build a tiny house included
- DIY Furniture plans included
 FREE sample plans
FREE sample plans
of one of our design
Dimensions
| Built-Up Area | 316 sq. ft. / 29 m² |
|---|---|
| Total Floor Area | 338 sq. ft. / 31,4 m² |
| Loft | 316 ft² / 29 m² |
| Porch | 86 ft² / 8 m² |
| L X W | 19′-6" x 20′-5" / 6 m x 6,2 m |
| Format | electronic, printed+electronic |



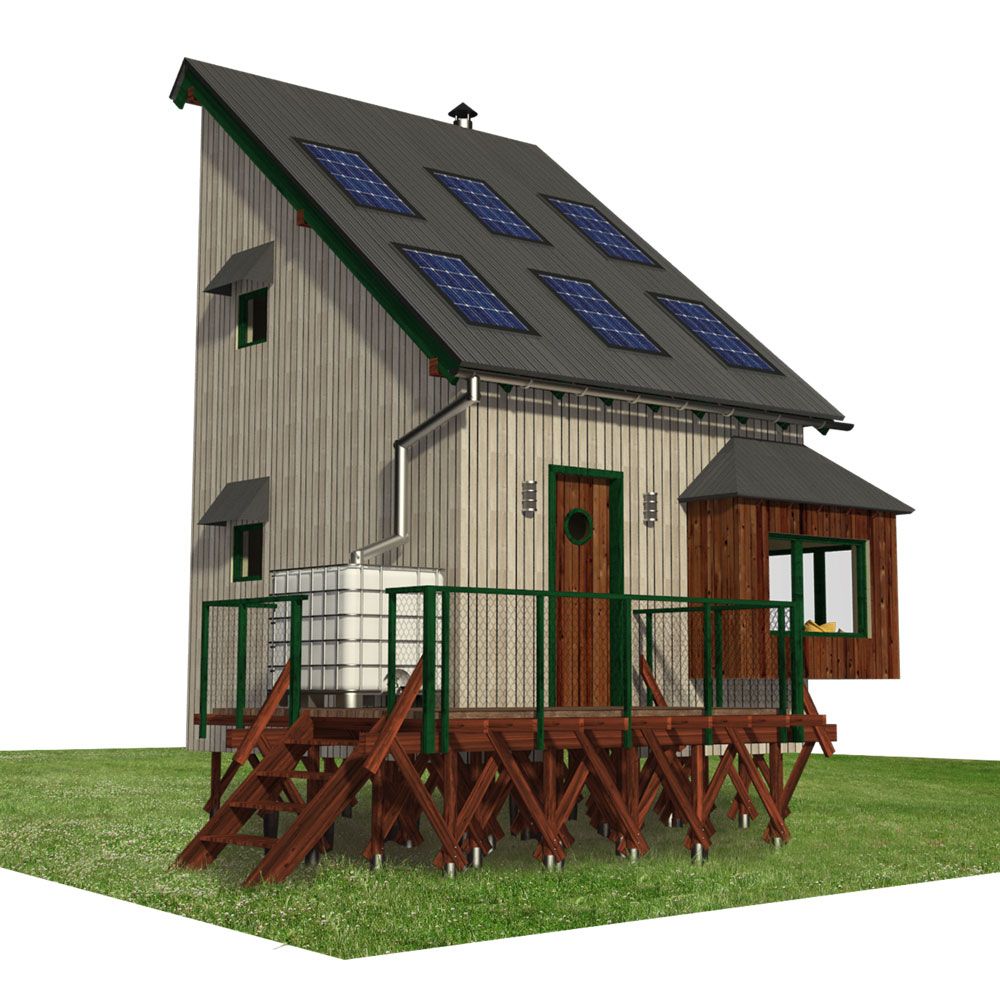
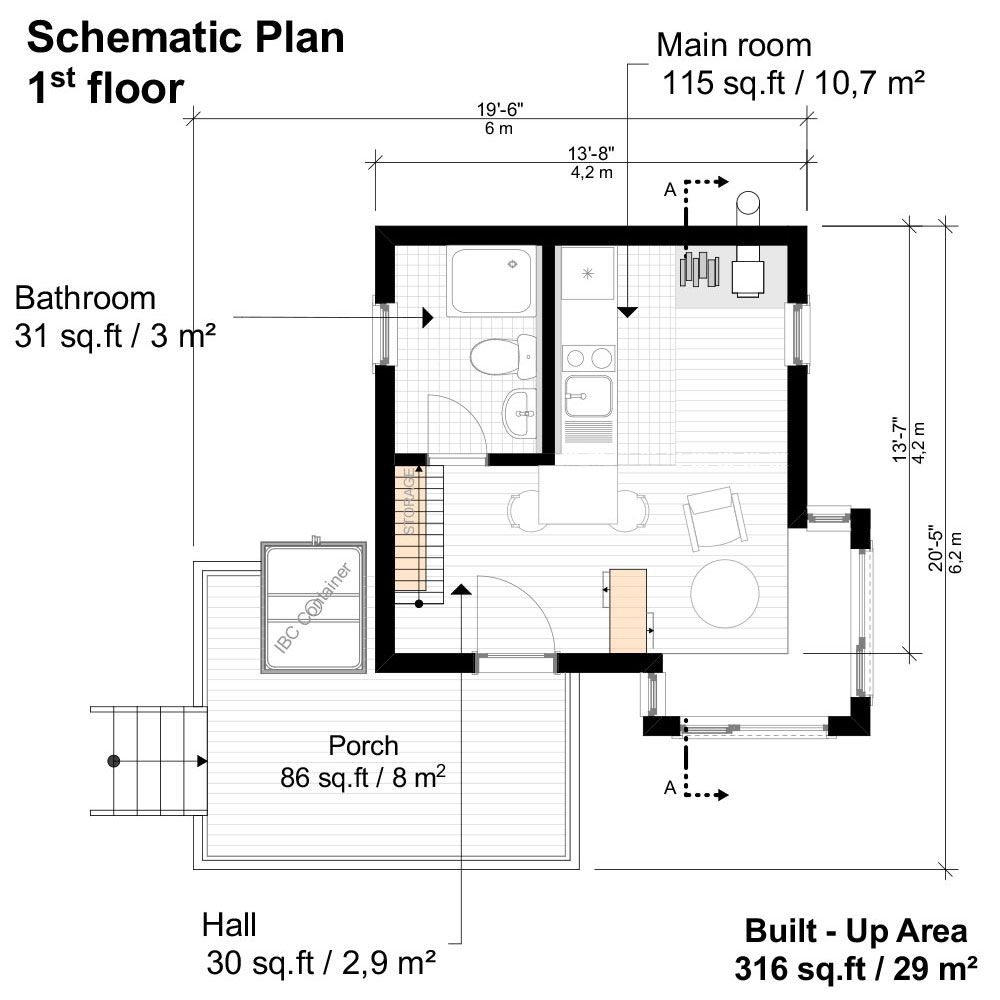

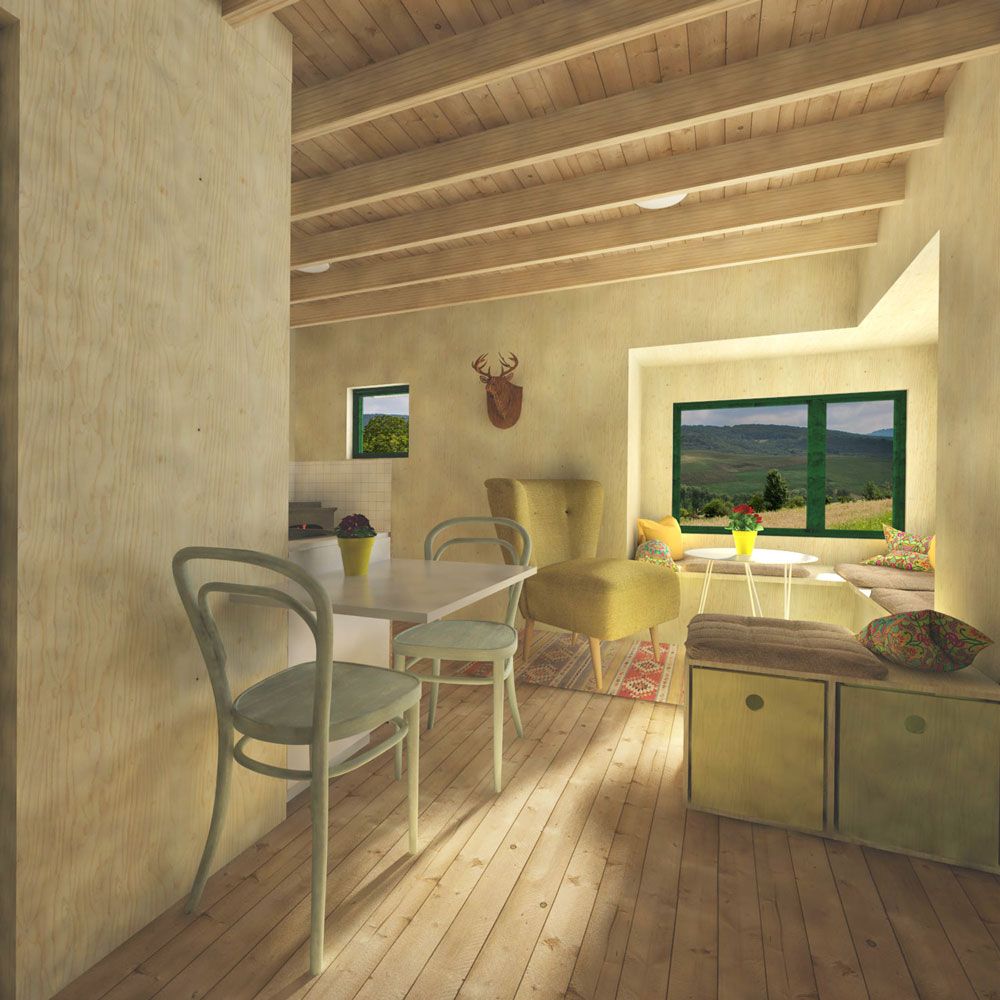

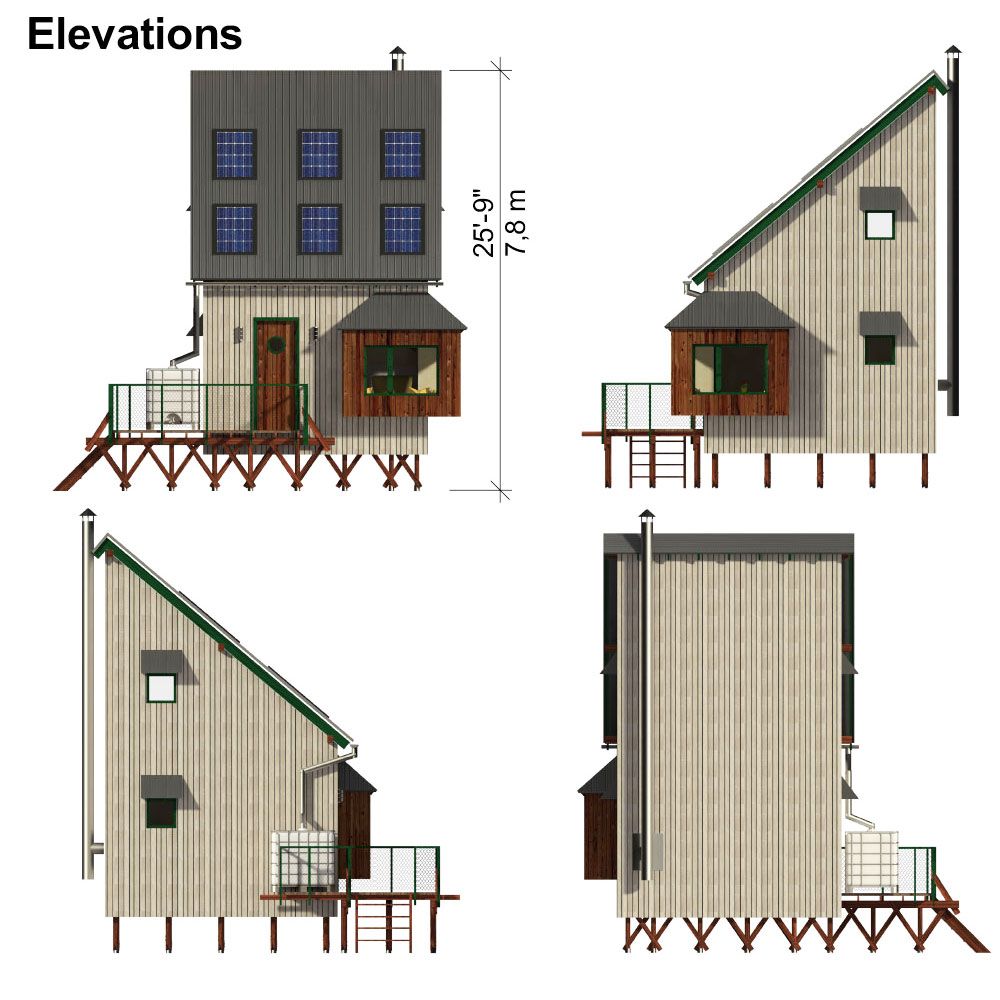





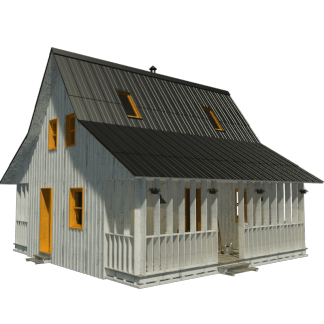
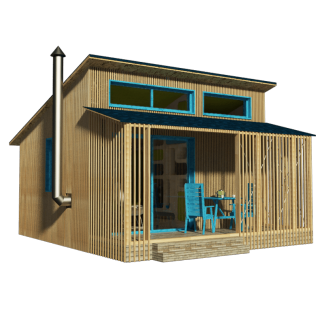
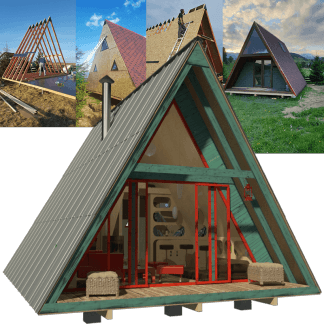







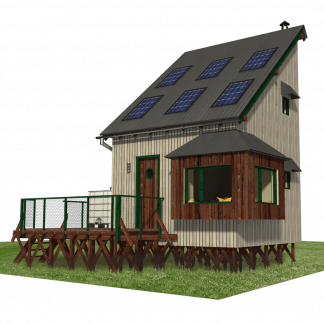
Reviews
There are no reviews yet.