Cabin Plans with Loft Bedroom
Timber construction step by step guide
Small Cabin Plans with Loft Bedroom, Drawings
Complete set of Cabin Plans with Loft Bedroom (pdf): layouts, details, sections, elevations, material variants, windows, doors.
Complete Material List + Tool List
Complete set of material list + tool list. A very detailed description of everything you need to build your small house.
 Cabin Plans with Loft Bedroom
Cabin Plans with Loft Bedroom
Cabin Plans with Loft Bedroom Mia is another member of our tiny house with a loft with and gable roof, two rooms, and a bathroom. The loft has an extra space added by a dormer to provide more room for additional storage or provide more spaciousness. The downstairs area divides the space between the porch, the main room with the kitchen, and the bathroom. The roof sheds the porch. Optionally, the porch can be turned into a winter garden or an extra room by adding an extra wall. Cabin Plans’ design with Loft Mia combines elements of traditional architecture like in our other cabins with loft, such as Lynda; with modern-style tiny houses with dormers, which you can find among our other tiny house plans with loft, such as Judy. Furthermore, with our life hacks, you can save up space and add energy or water-saving elements, like a water tank or sun collectors and save up a little on the costs. (Find out more at our Small house blog) Cabin Plans with Loft Bedroom Mia is a low-cost DIY tiny house plan designed for individuals, couples, or small families who like alternative living solutions with low-cost living. You can also equip your house with other useful hacks about which you can read more in our best-seller, the book HOW TO BUILD A TINY HOUSE.


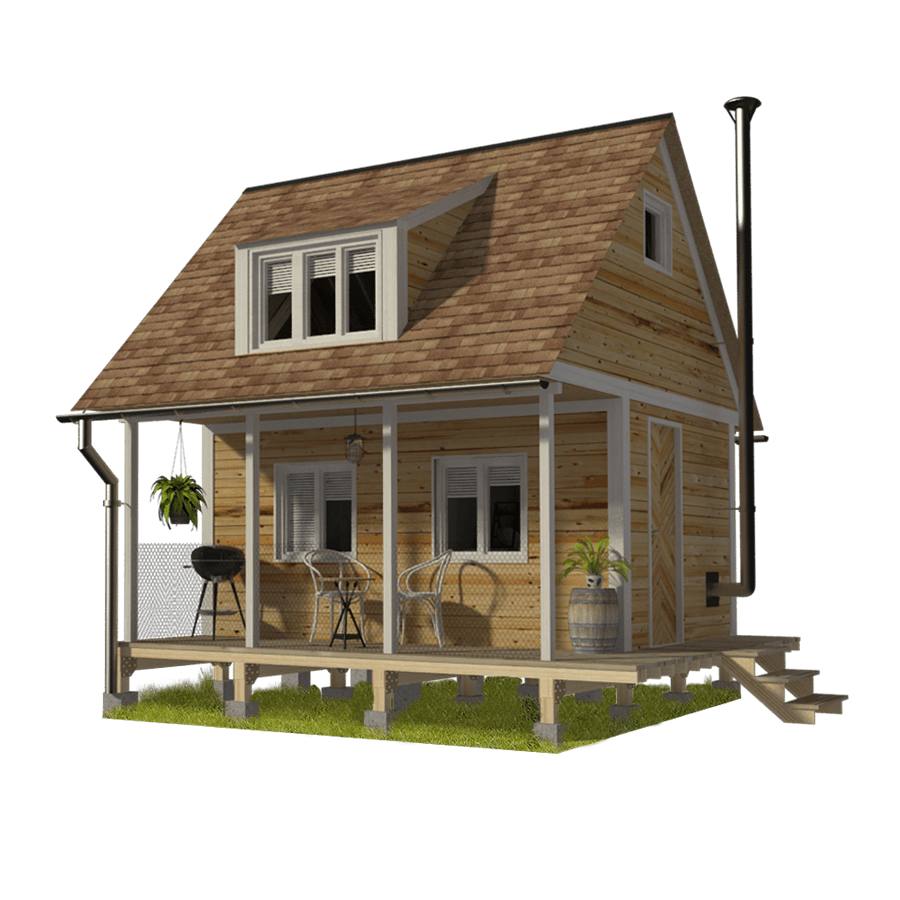

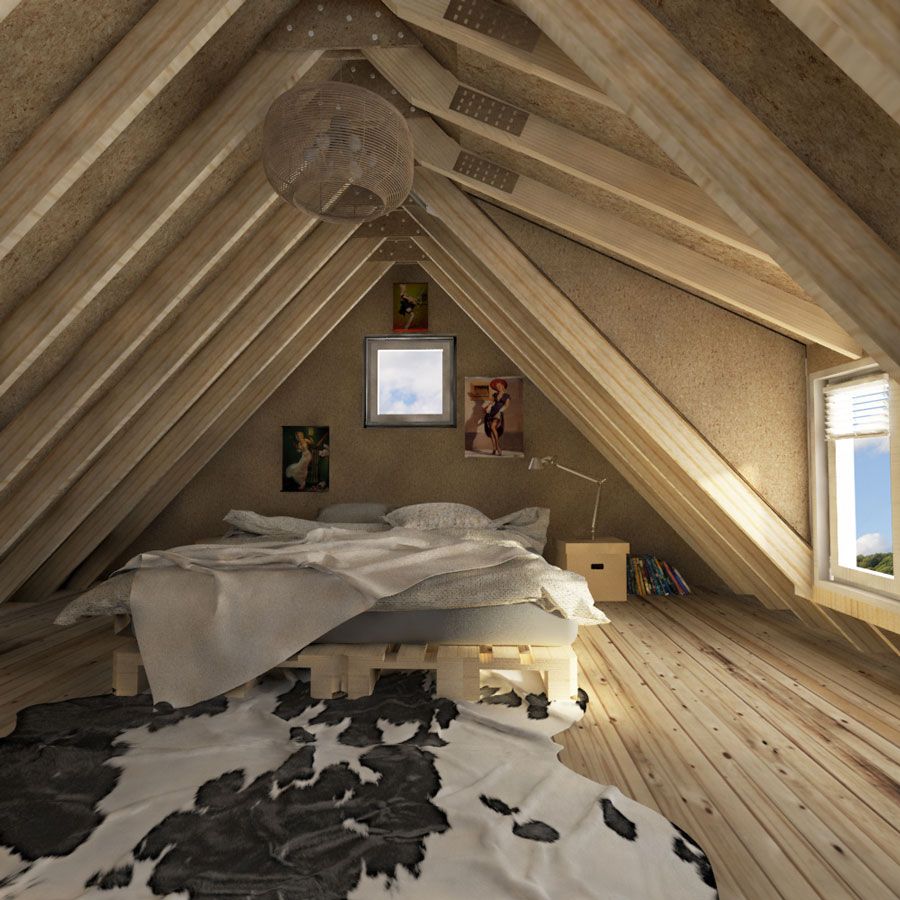


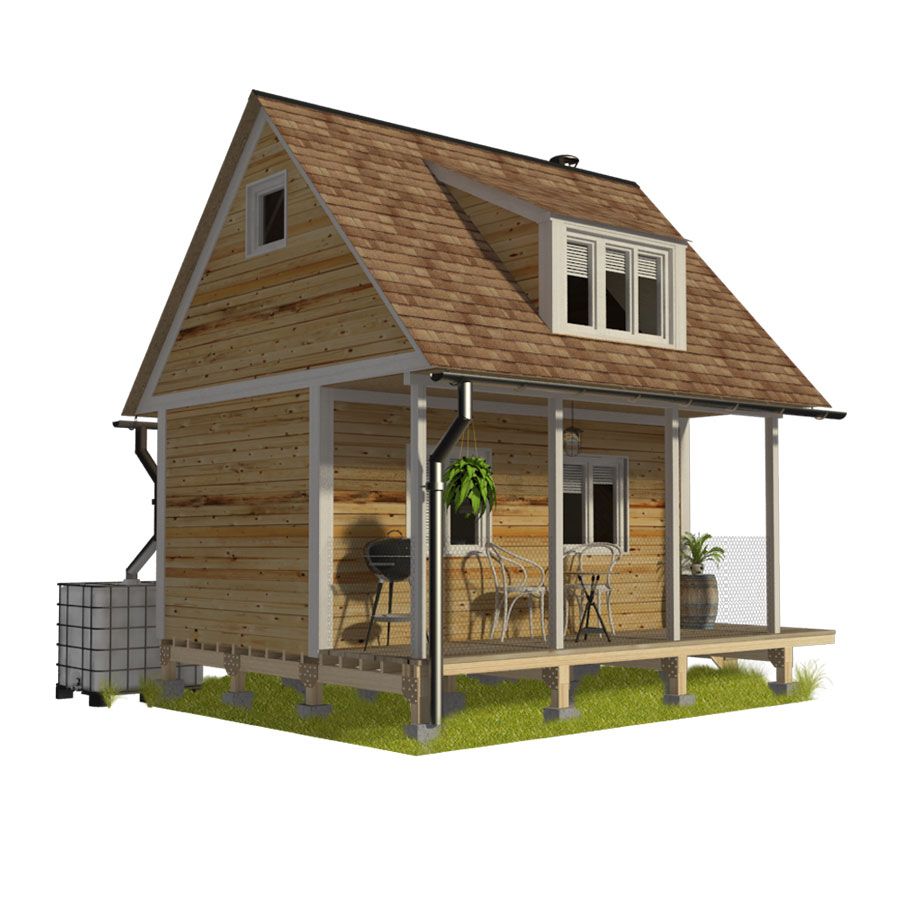



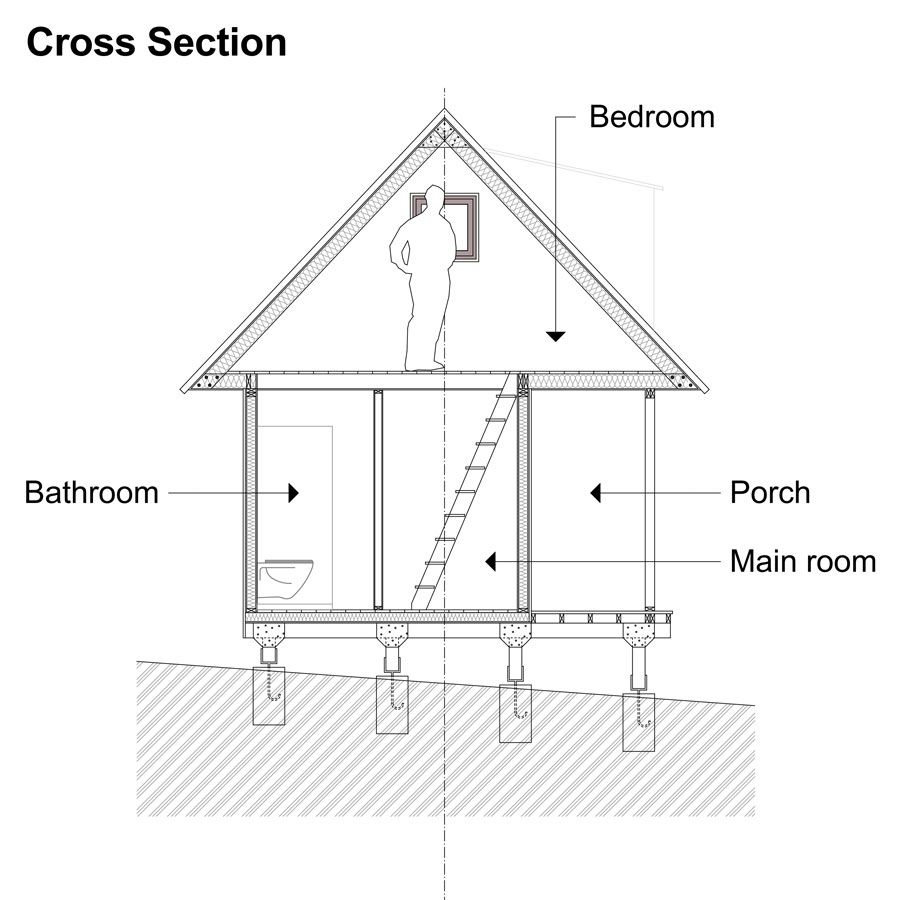



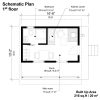





















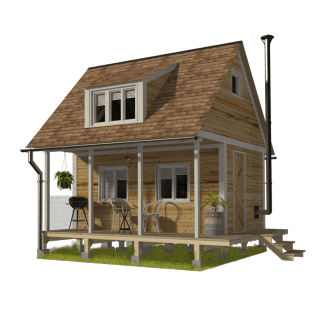
Reviews
There are no reviews yet.