Cabin with Screened Porch Plans
Timber construction step by step guide
Cabin with Screened Porch Plans with Loft Bedroom, Drawings
Complete set of Cabin with Screened Porch with Loft Bedroom (pdf): layouts, details, sections, elevations, material variants, windows, doors.
Complete Material List + Tool List
Complete set of material list + tool list. A very detailed description of everything you need to build your small house.
Cabin with Screened Porch Isla
Welcome to Isla plans, the amazing two-bedroom cabin. Besides being a popular size, Isla has a special feature – the screened porch that gives it a proper ranch feeling. As visible on the plans given, the Isla cabin is to be entered through this porch (originally 4,3 m² / 46 sq. ft, which could be adjusted). The main room combines both the living area and kitchen, leading the way to the rooms. The whole construction is easy to build, and you also get a lot of instructions and help from the Pin-Up Houses team. So what are you waiting for?




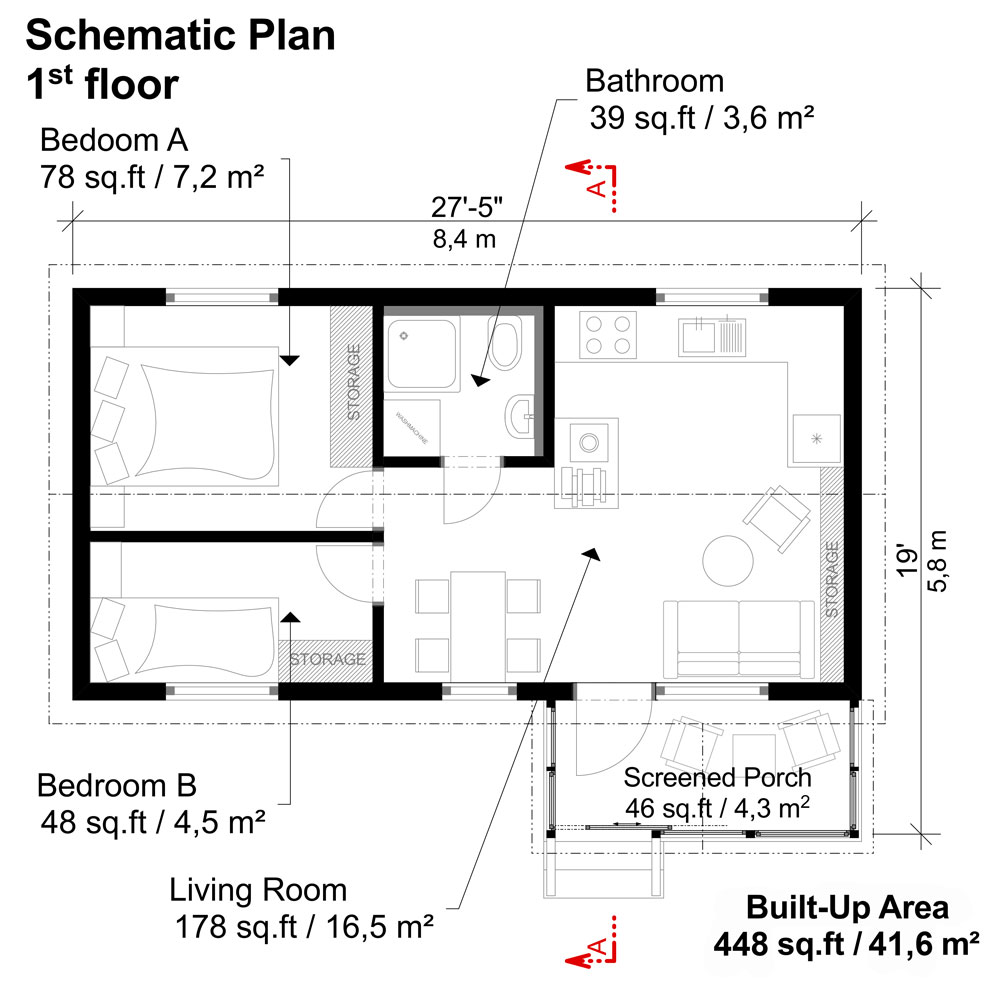











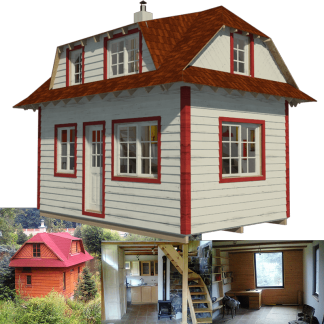
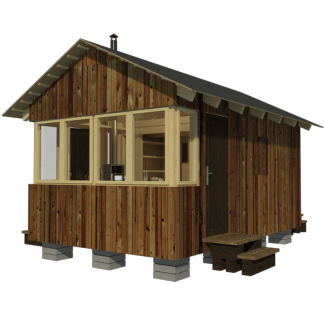
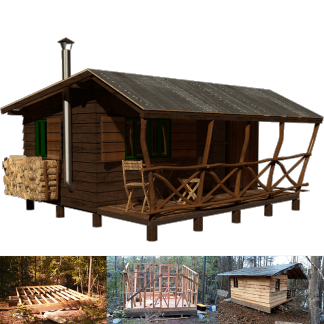







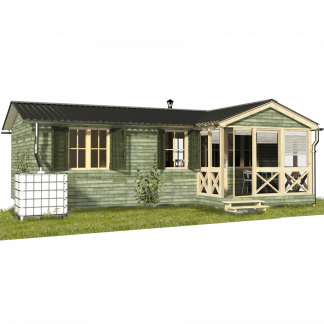
Reviews
There are no reviews yet.