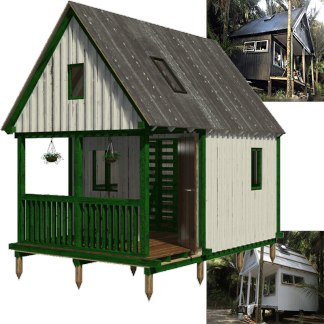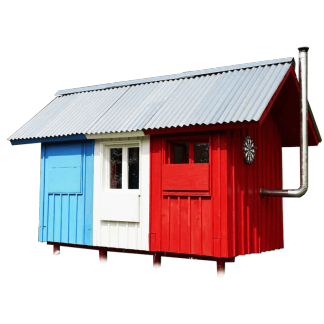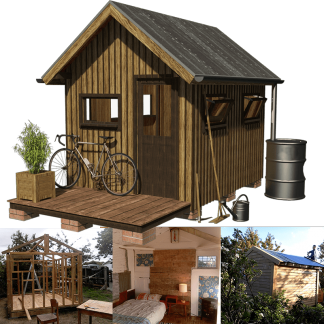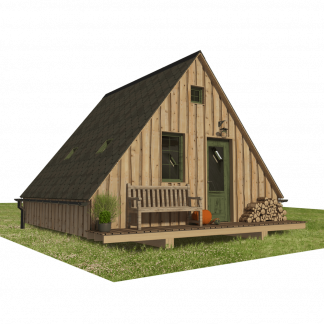Camp Cabin Plans
Camp Cabin Plans step by step guide
Camp Cabin Plans, drawings
Complete set of Studio Shed Building Plans (pdf): layouts, details, sections, elevations, material variants, windows, doors.
Complete material list + tool list
Complete set of material list + tool list. The very detailed description of everything you need to build your small shed.
DIY Camp Cabin Plans
The Lynn cabin has a classic tent shape with a base, which is often found in campsites. Its simple and functional layout makes it suitable not only for camping but also as a weekend cabin. There is plenty of space on the ground floor for a large kitchen and dining table. The main living room looks very airy thanks to the open space up to the rafters. Above the kitchen area, space has been created for a sleeping floor. The beautiful space in no way detracted from the freedom of space inside the cottage and also offered a separate area for quiet relaxation. If you like to watch the chirp of the campsite, a small entrance terrace has been designed in front of the cabin, an ideal observation point.
























Reviews
There are no reviews yet.