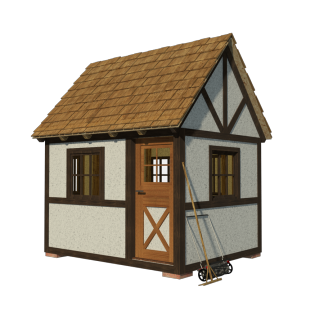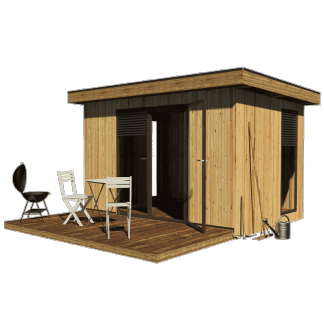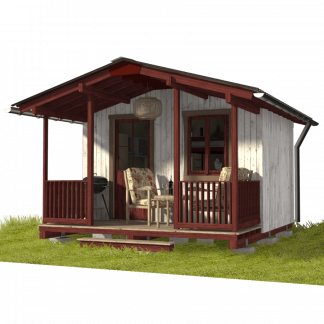Campground Cabin Plans
Campground Cabin Plans step by step guide
DIY Campground Cabin Plans, drawings
Complete set of cabin kit plans (pdf): layouts, details, sections, elevations, material variants, windows, doors.
Complete material list + tool list
Complete set of material list + tool list. The very detailed description of everything you need to build your campground cabin.
Campground Cabin Plans Luna
Compact, minimalistic, yet very pretty – that’s how to describe Luna, the campground cabin. This versatile design accommodates the bed, kitchen, and eating area in one space. It’s pretty straightforward space planning with some additional storage space. With a porch outside, the total built-up area covers only 14,4 m² / 155 sq. ft. You can not go wrong with the favorable symmetrical gable roof shape. Are you wondering how to build it? The blog has a guide for gable roof framing, or you can always opt for the book itself. Have fun reading and building your tiny house.























Reviews
There are no reviews yet.