Chalet Cabin Plans
Chalet Cabin Plans step by step guide
DIY Chalet Cabin Plans, drawings
Complete set of cabin kit plans (pdf): layouts, details, sections, elevations, material variants, windows, doors.
Complete material list + tool list
Complete set of material list + tool list. The very detailed description of everything you need to build your chalet cabin.
Chalet Cabin Plans Ellie
Ellie is a charming little shed with a chalet-inspired look, focusing on the steep gable roof. The cabin’s mass strikes with the overhanging upper part, which is explained by the upper floor being bigger than the one below. The ground floor starts with a porch entry, stepping into the main room with a corner kitchen. Coming up, you reach the loft with an open-plan bedroom and sort of seating space with storage potential. The triangular shape repeats in the windows and makes the design consistent. Looking at how to build a tiny house? The book knows it all 🙂


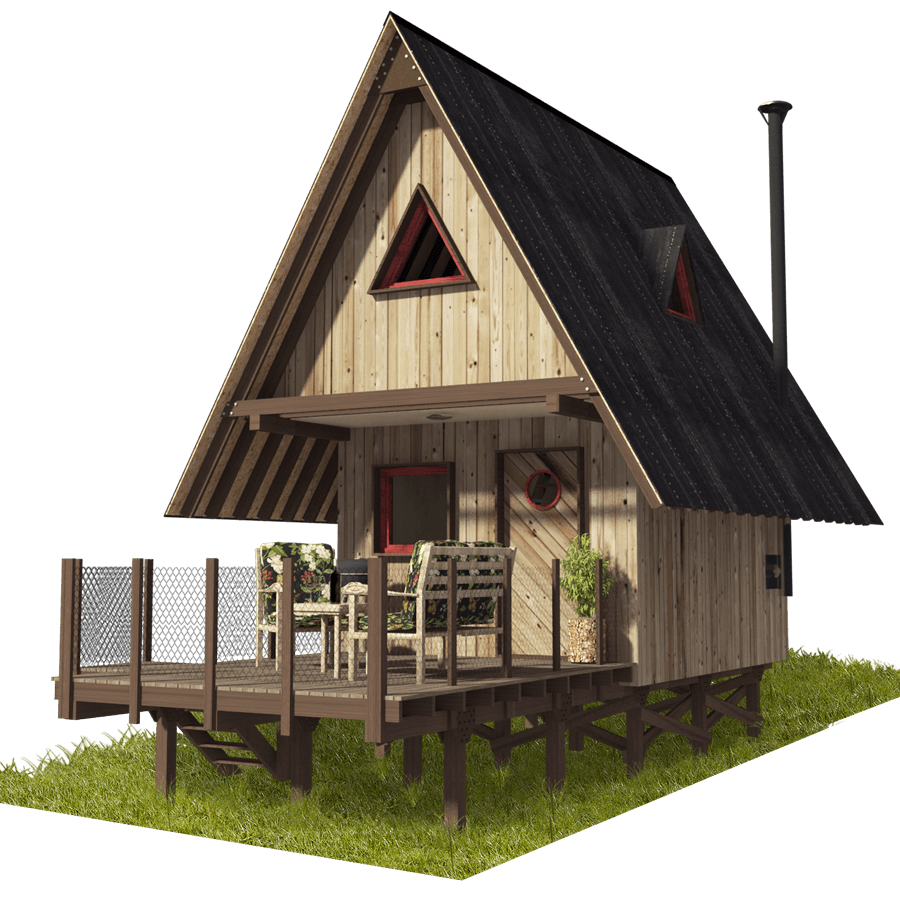










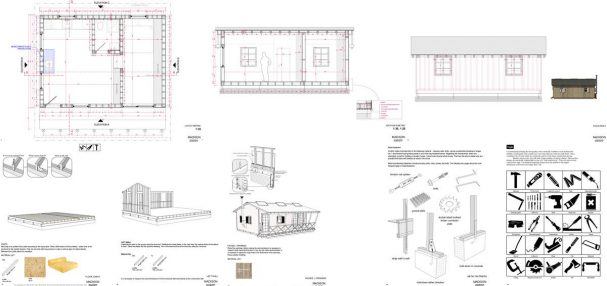


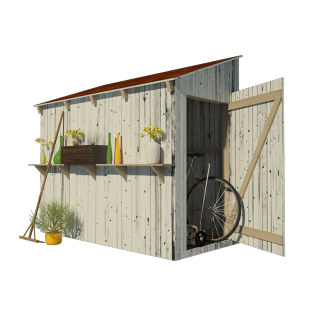
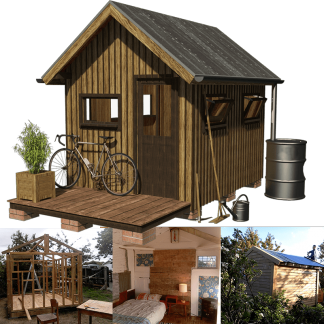
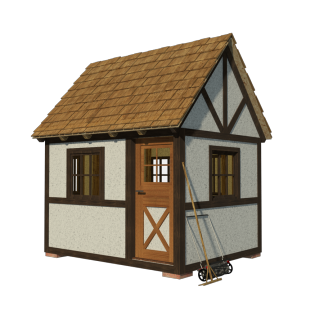







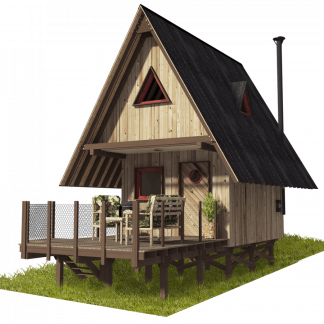
Reviews
There are no reviews yet.