Compact Cabin Plans
Step by Step Guide

Compact Cabin Plans with Two Bedrooms
Complete set of the Compact Cabin Plans (pdf): layouts, details, sections, elevations, material variants, windows, doors.

Complete Material List + Tool List
Complete set of material list + tool list. A very detailed description of everything you need to build your small house.
Compact Cabin Plans
Customized Compact Cabin Plans Taylor in Floodplain- Interview with Don, the Builder













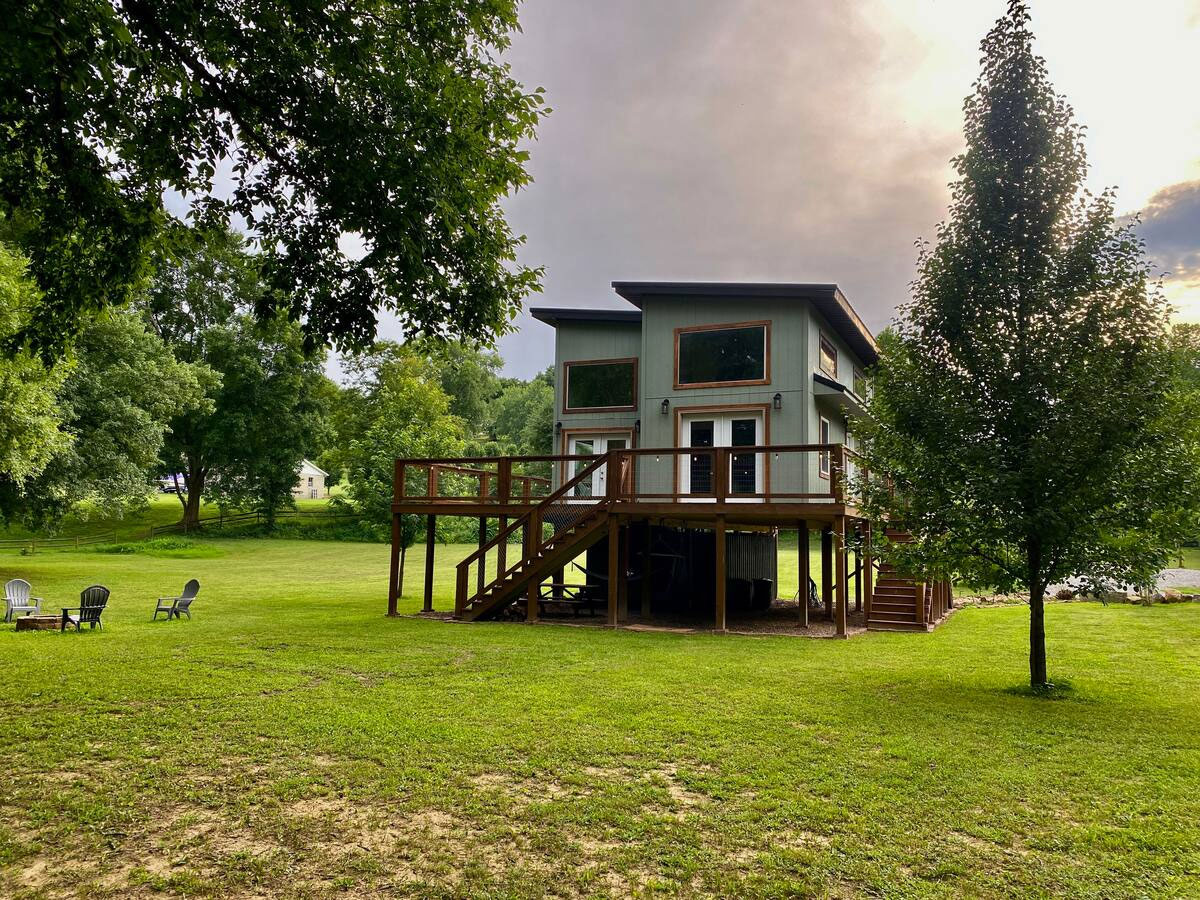




















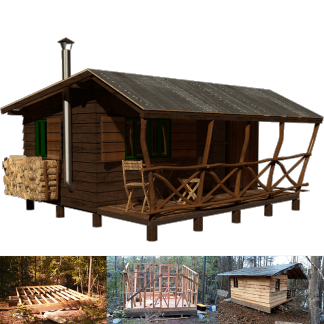
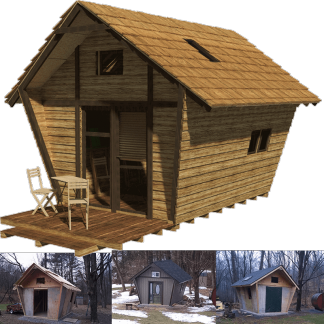
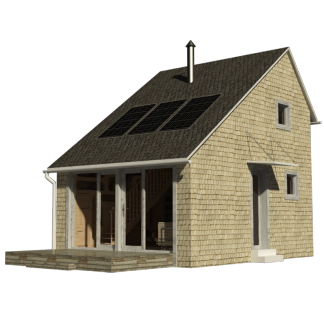







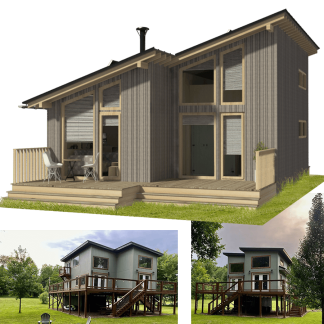
Reviews
There are no reviews yet.