Corn Crib House Plans
Timber Construction Step by Step Guide
Small Corn Crib House Plans, Drawings
Complete set of Corn Crib House Plans (pdf): layouts, details, sections, elevations, material variants, windows, doors.
Complete Material List + Tool List
Complete set of material list + tool list. A very detailed description of everything you need to build your small house.
Corn Crib House Plans Lucy
Corn Crib House Plans Lucy belongs to our family of tiny wooden house plans with a loft. The design of this small house floor plan was based on the Pentagon Cabin Plans Ann’s design. This means that the style of the house is most suitable for farming areas among fields of corn and wheat as it fits perfectly into the traditional farming-style houses like our gambrel roof house plans, Gambrel Roof Shed Plans Sonja or Sofia, or our flagship house plan, Small Country Cottage House Plans Jane.
Corn Crib House Plans Lucy is a two-story tiny house with two rooms, a kitchen, a bathroom, and additional space used as an extra bathroom or as a storage room. Corn Crib House Plans Lucy could also make for a perfect holiday cottage as the outside area offers a porch partially covered by the roof, thanks to its practical and unique design. The roof is a generic gable roof, but it overlaps the house’s main support walls, providing both shade and shelter for a porch from the front side of the house, and in the back, it makes for a perfect cover for wooden log storage.





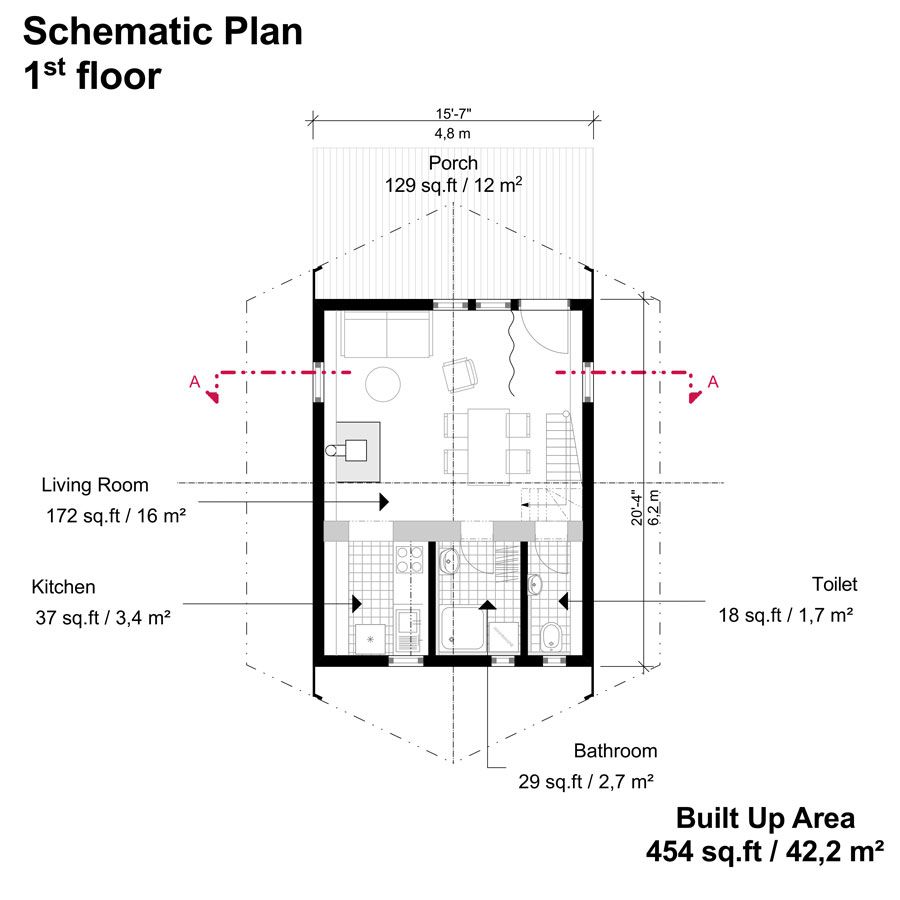
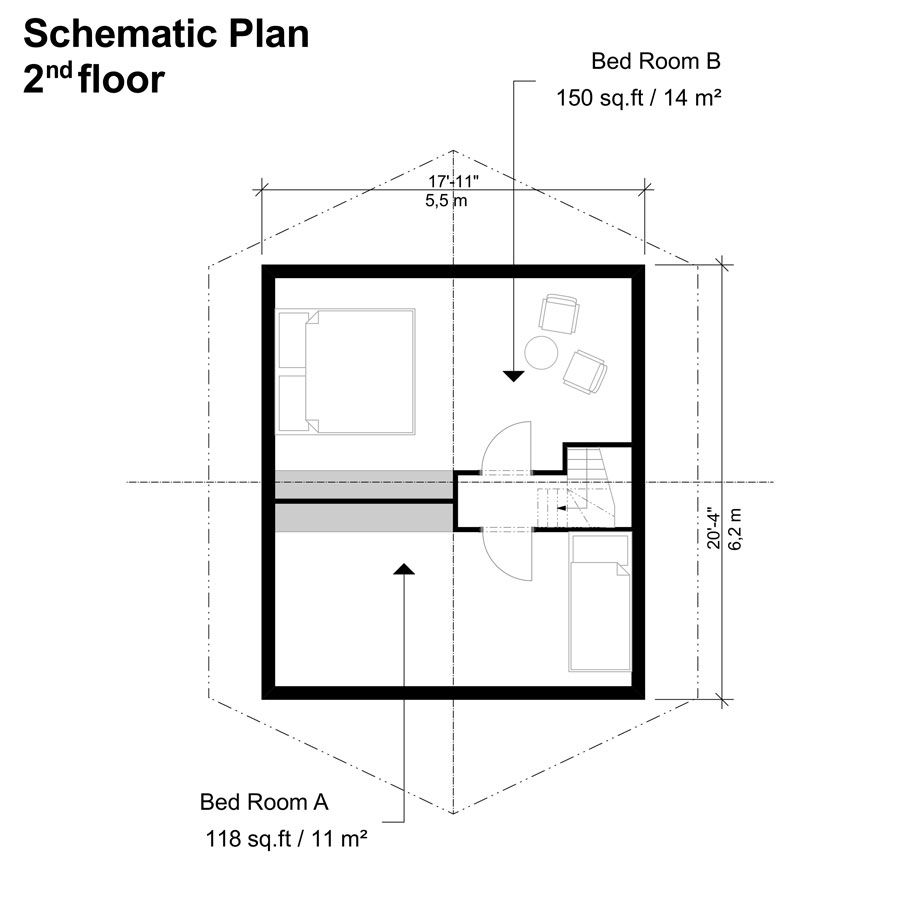

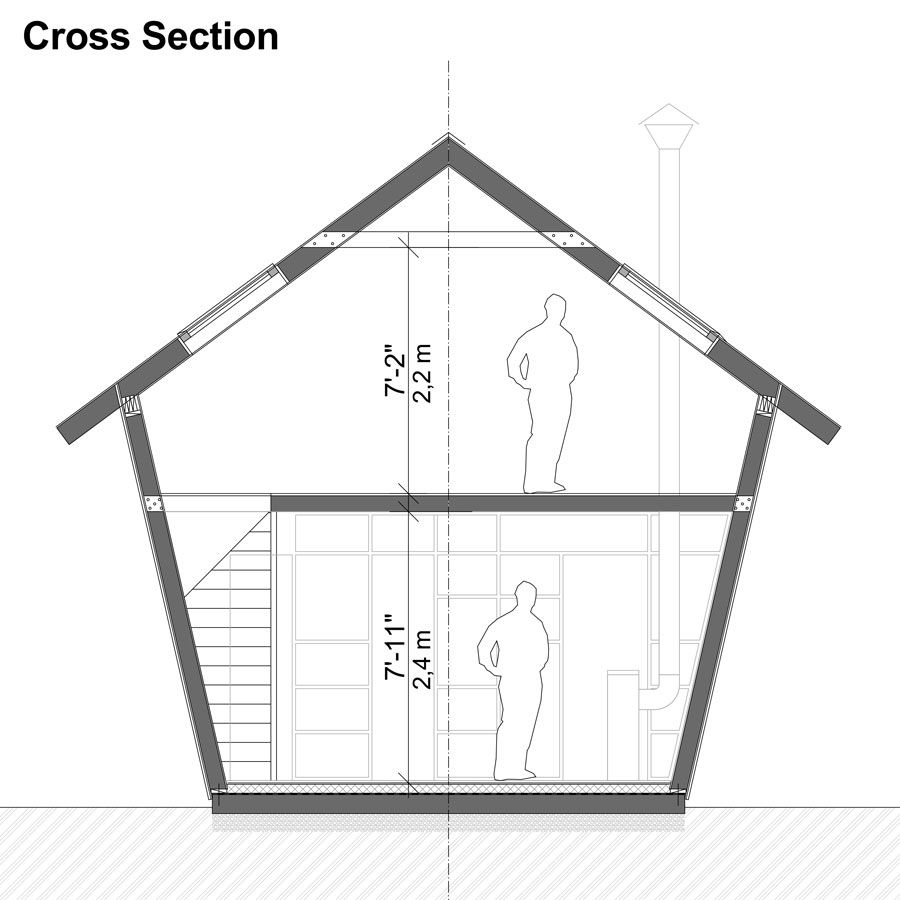

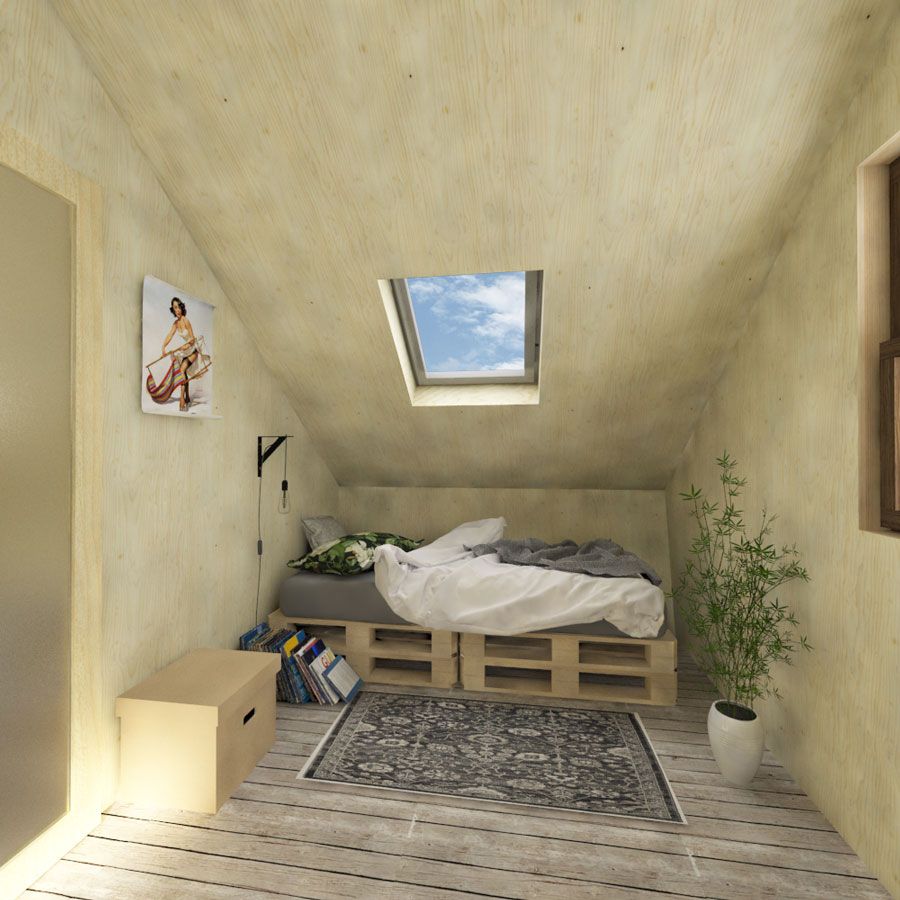














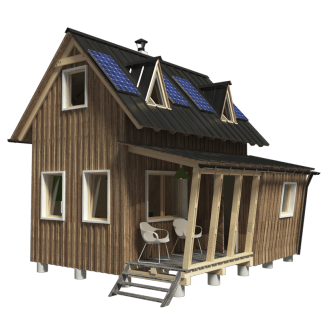
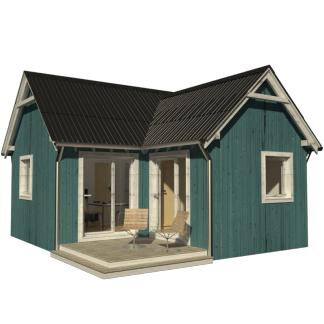
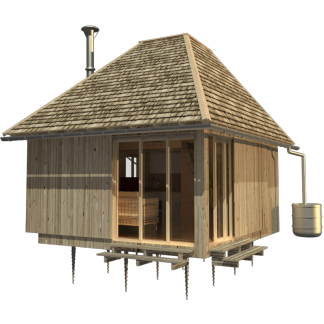







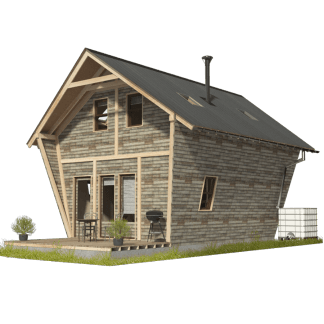
Reviews
There are no reviews yet.