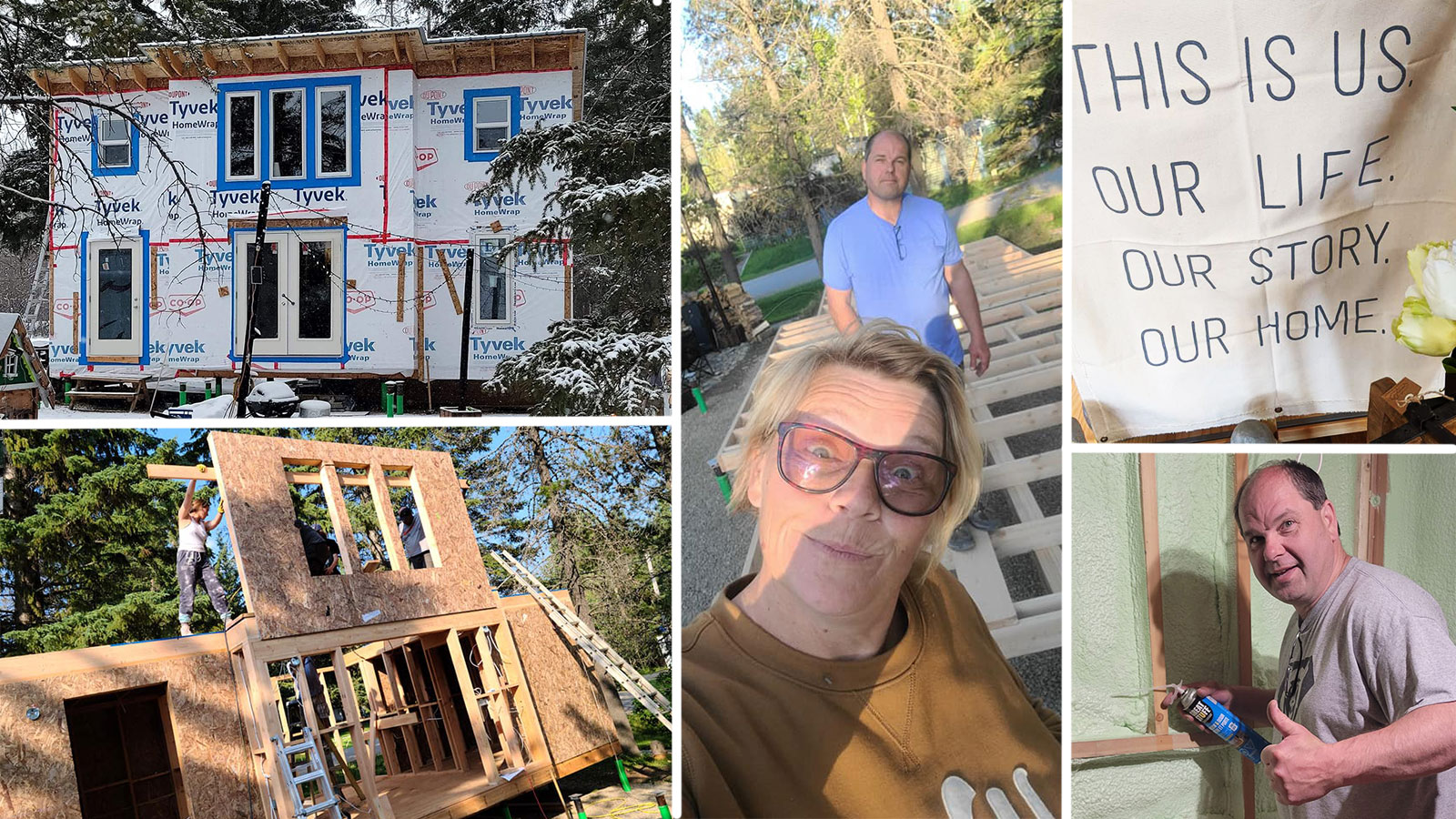
What made you choose the Pin-Up Houses? How did you find us?
We chose pin up houses while searching for small home plans, we knew what we were looking for and Helen immediately fit our vision for the property. I believe it was via google.
Where are you building your cabin? (a type of building site- sloping/forest/meadow, not address, just country if you want)
We built on a small serviced town lot in central Alberta, the town is called Winfield.
Before the Building:
















What about preparations before building?
The lot had an older home that was removed several years earlier so lot preparation was simple.
Why did you choose sprayed insulation as insulation?
We retained the 6” walls and used dense spray form throughout the house , the result was a very warm east to heat home. The exterior will be steel as well, this is because wild fires are a concern
Foundation, main floor:











What type of foundation did you use and why?
We used engineered screw 9″ screw piles, these had to be below frost line so they are 14′ deep.
Which material did you use for the wall framing?
We used dimensional Douglas fir for the framing, and changed to 24” centres as the plans we very over drawn for our location, we boxed in the corners and posts load points though even though it was not required.
Wall framing, facade:




















What material did you choose for the interior wall sheathing?
We usEd 11mm osb on the sheathing and heavy steel roof.
How do you plan to manage the heating?
We have a large wood stove as secondary heat, primary heat is electric in floor heat from schleuter, this is covered by 3/8” thick by 16” porcelain tile.
Foam insulation:








Anything you change during construction?
The interior stair and kitchen had to be redesigned as the stairs could not be as steep as they were drawn originally.
Thank you for the interview and the pictures you shared with us. I wish you much patience and joy in completing your beautiful building.
Roof framing:









Stairs:










Openings:






Interior:







































