Eco-Cabin Plans
Eco-Cabin Plans Step by Step Guide
Eco-Cabin Plans
Complete set of small eco-cabin plans (pdf): layouts, details, sections, elevations, material variants, windows, doors.
Complete Material List + Tool List
Complete set of material list + tool list. A very detailed description of everything you need to build your cabin.
Eco-Cabin Plans Nova
Specially designed for eco-friendly green living, Eco-Cabin Plans Nova is the DIY house plan of choice for pinup house enthusiasts. Nova is a 1 bedroom house type of floorplan that can be used as a recreational building or a weekend house. Being a two-story house with a porch and creatively arranged interior for space-saving solutions, Nova belongs to our ever-growing family of eco-friendly cabin plans that save your money and can stand completely alone as a fully independent house plan as it allows for solar energy accumulation. The house’s lower floor offers space for a spacious living room with a kitchenette, a storage room, and a bathroom. The upstairs provides enough space for a perfect bedroom or office, and of course, like almost all of our DIY house plans, Nova can not only house you but also let you enjoy the view of your garden on the porch. Pin it up! Build your own dream house and yet save up!


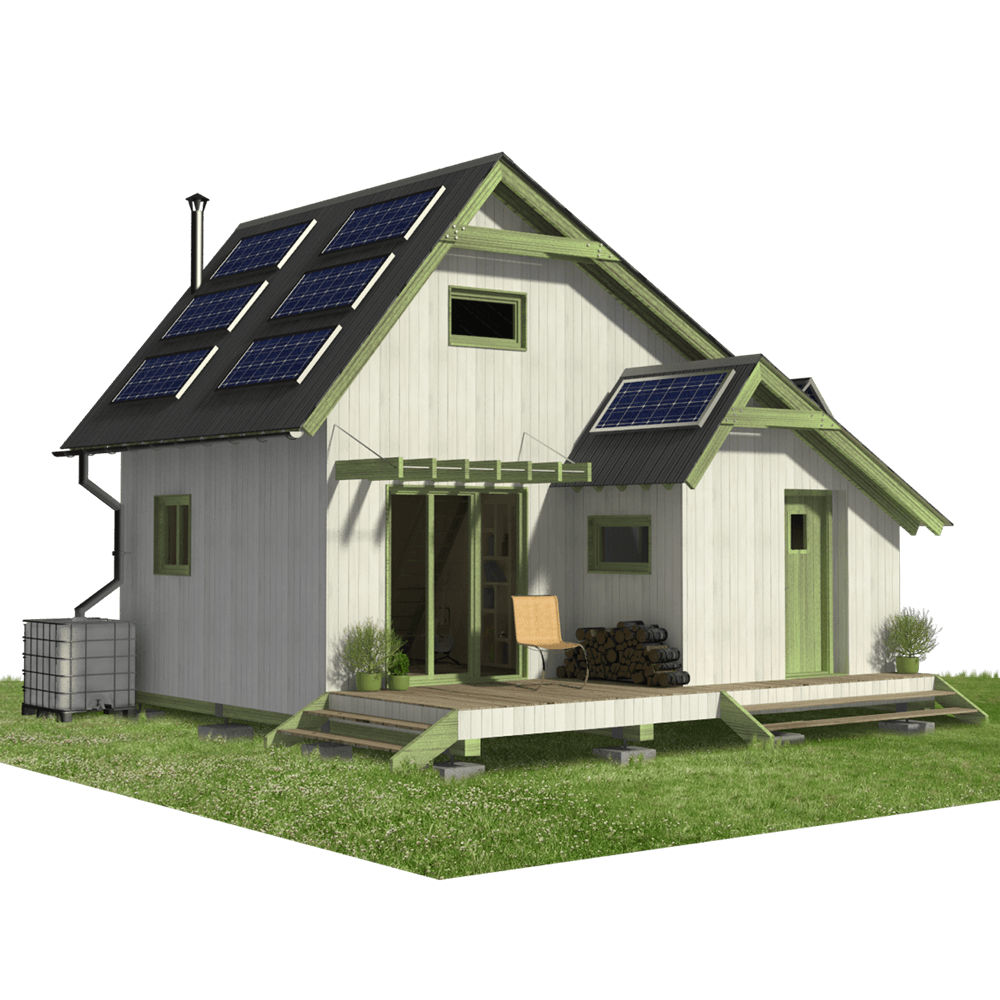













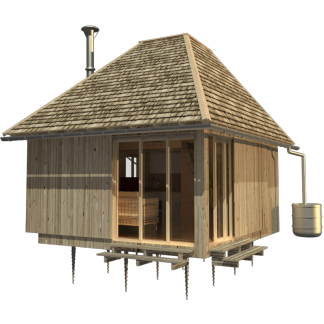
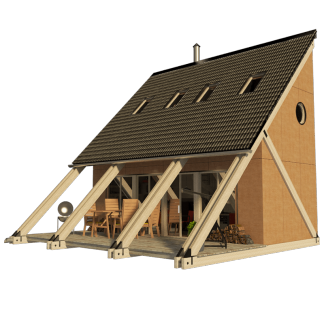
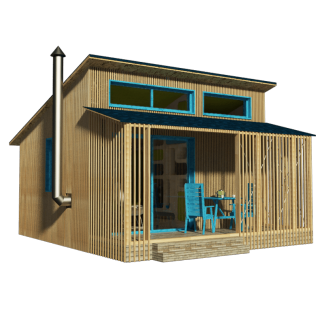







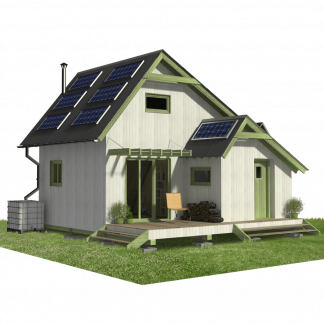
Reviews
There are no reviews yet.