Eco-Friendly House Plans
Timber construction step-by-step guide
Eco-Friendly House Plans with Loft Bedroom, Drawings
Complete set of Eco-Friendly House Plans (pdf): layouts, details, sections, elevations, material variants, windows, doors.
Complete Material List + Tool List
A complete set of material and tool lists. This is a very detailed description of everything you need to build your eco-friendly house.
Eco-Friendly House Plans Lola
A brand-new design of the eco-friendly small house plans is here! Finally, we are launching plans that are made sustainably. Firstly, the striking shape and carefully positioned windows regulate daylight absorption. It is supported by many timber shading elements to prevent the facade from overheating. The total area covers 92 m²/ 986 sq. ft. This includes two bedrooms at each end of the tiny house, a living room with a kitchen, and a bathroom. The living room set-up is perfectly installed for the potential view – this part is all up to you which scenery you will choose 🙂



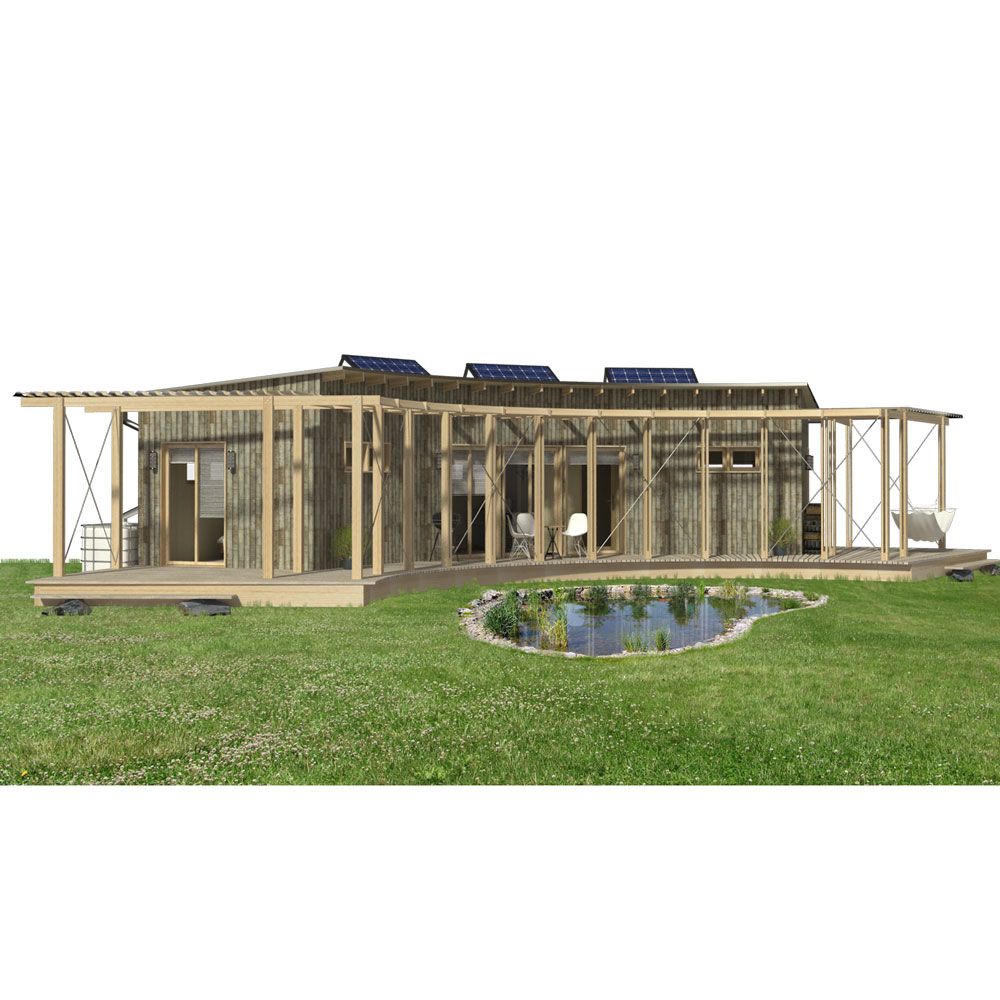


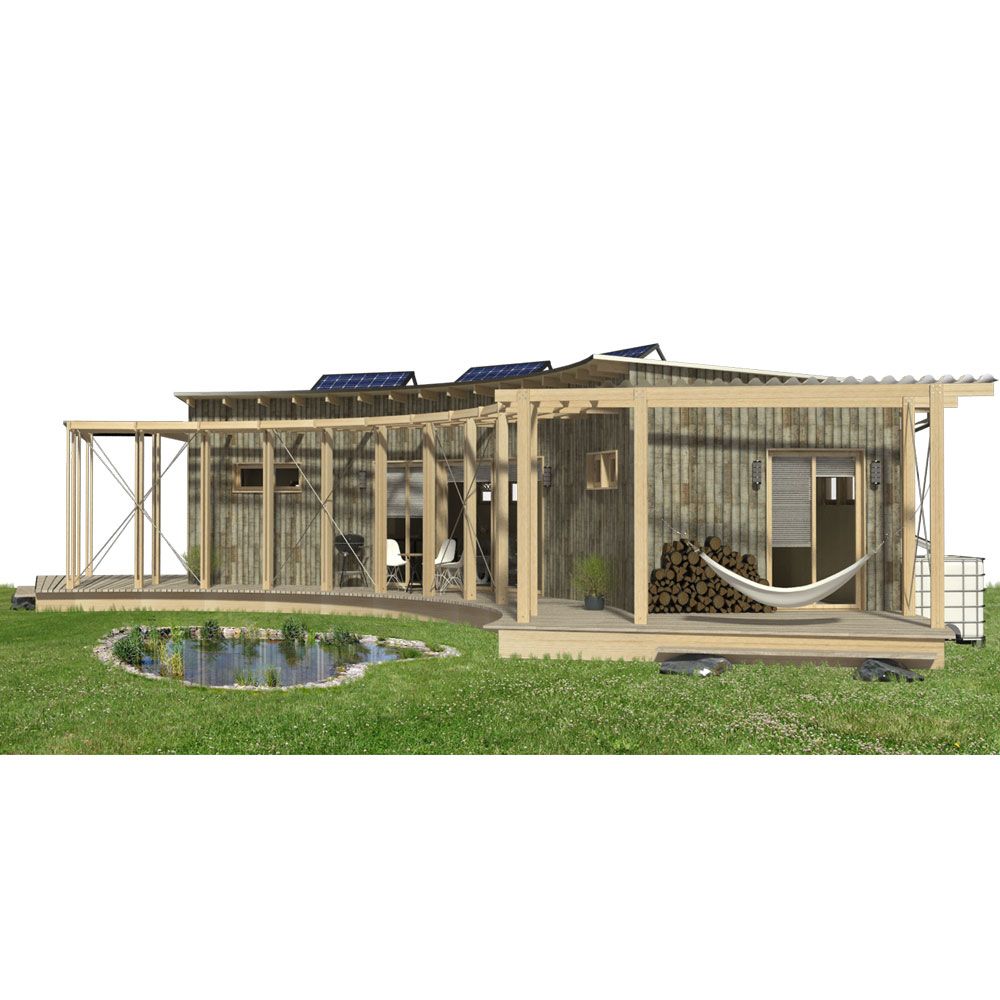



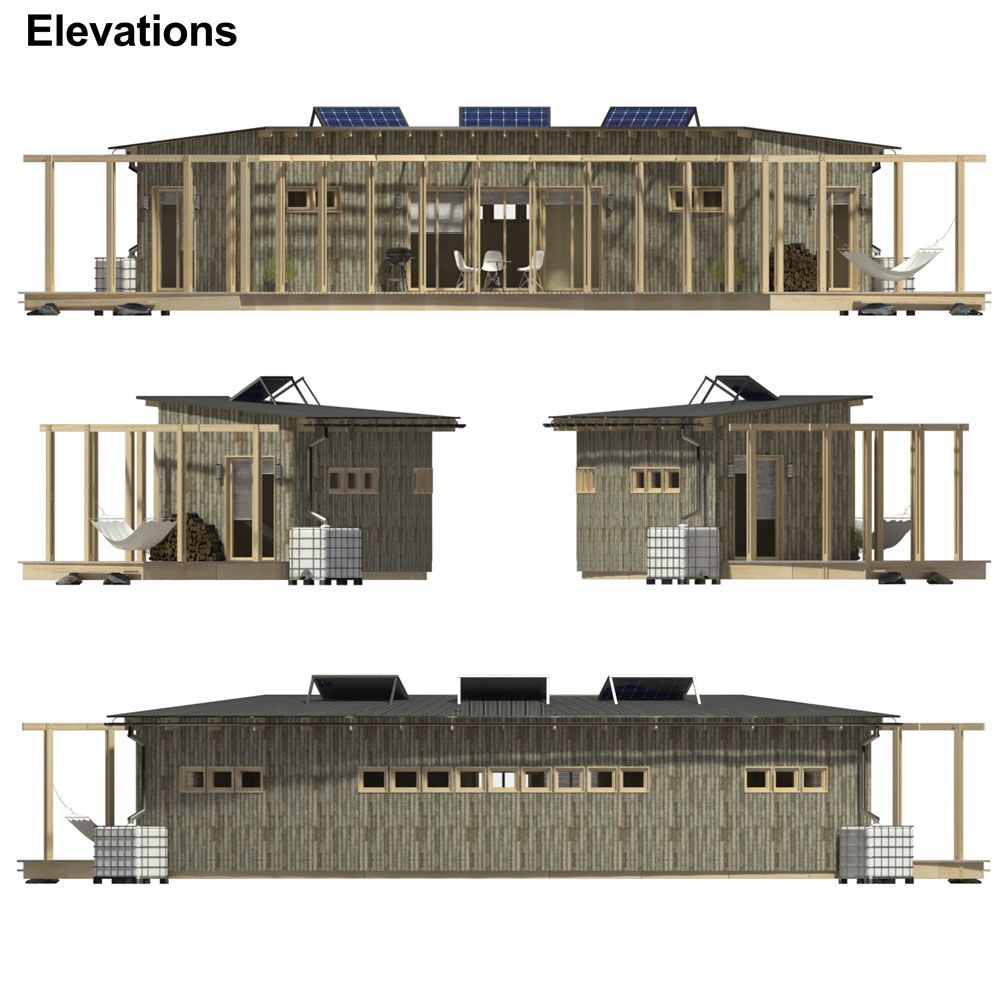





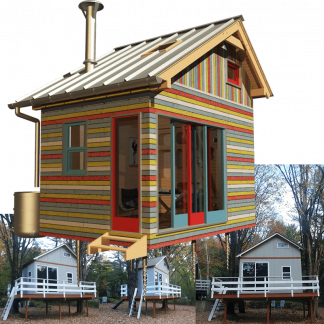

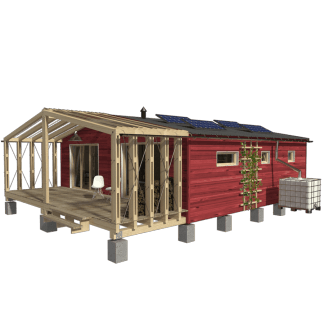







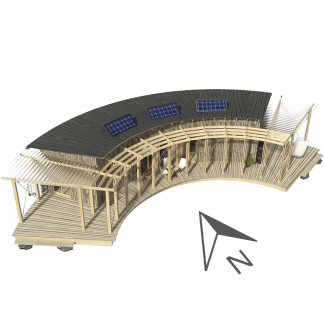
Reviews
There are no reviews yet.