Wooden cabin plans Virginia
Virginia is 202 sq. ft. (19 m2) 1 bedroom small cabin with 30,8 sq. ft. (2,9 m2) porch and 50 sq. ft. (4,6 m2) loft. It is 11′ x 11′ (3,4 x 3,4 m) one-room timber structure standing on posts, with sloped roof and with front porch of 3′-2″ x 11′ (0,85 x 3,4 m) and loft of 5′-6” x 11′ (1,35 x 3,4 m) size.
What will you get
Timber construction step by step guide

Elevated cabin plans
Complete set of cabin plans (pdf): layouts, details, sections, elevations, material variants, windows, doors.
eBook How to Build a Tiny House Included
- Over 1000 illustrations
- 276 pages
Complete material list + tool list
Complete set of material list + tool list. A very detailed description of everything you need to build your elevated cabin.
Cabin plans with porch
Virginia elevated wood cabin with a loft, and a front porch is very similar to another of our cabin plans with porch, Candy. The difference is in dimensions and some details. You enter this cozy micro house from the front, through little stairs located in the middle of the façade leading to the front porch, from where you have access directly into the center of the cabin. It is a quite spacious square room with few small windows at different heights on three sides and a full-height window connected with a door on the front façade, which provides access into the interior and a direct connection with the porch and beautiful views of the surroundings. This wall is also the tallest one, leaving space for several smaller windows, which are placed as a grid in a loft so that the majority of the front façade is covered in glass. The loft is approximately half of the ground floor’s size, which is enough to create a comfortable sleeping or relaxing space and can be accessed through a ladder on the side. Thanks to this you gain more space on the main floor to use for everyday activities, as a socializing place with a small kitchenette and stove.
Construction PDF plans
Elevated cabin plans Virginia, named after famous pin-up girl Virginia Bruce, is a timber frame one-room structure with a front porch and a loft. It has a one-way sloped roof, so-called shed roof, and timber frame, and it is elevated on simple pillar foundations fixed to the ground with ground screws. This creates a free space underneath the timber structure, which could be eventually used as a storage place, for example, for wood, garden tools, sports equipment, or anything else you wish. If you feel like your dream wooden cabin plans should be slightly different, feel free to adjust our pdf plans according to your preferences or use them as an inspiration for your own design, we always encourage doing things your way! Or browse through other small cabins or cottages in our offer.
If you are looking for a similar design but a bit larger, please continue HERE!


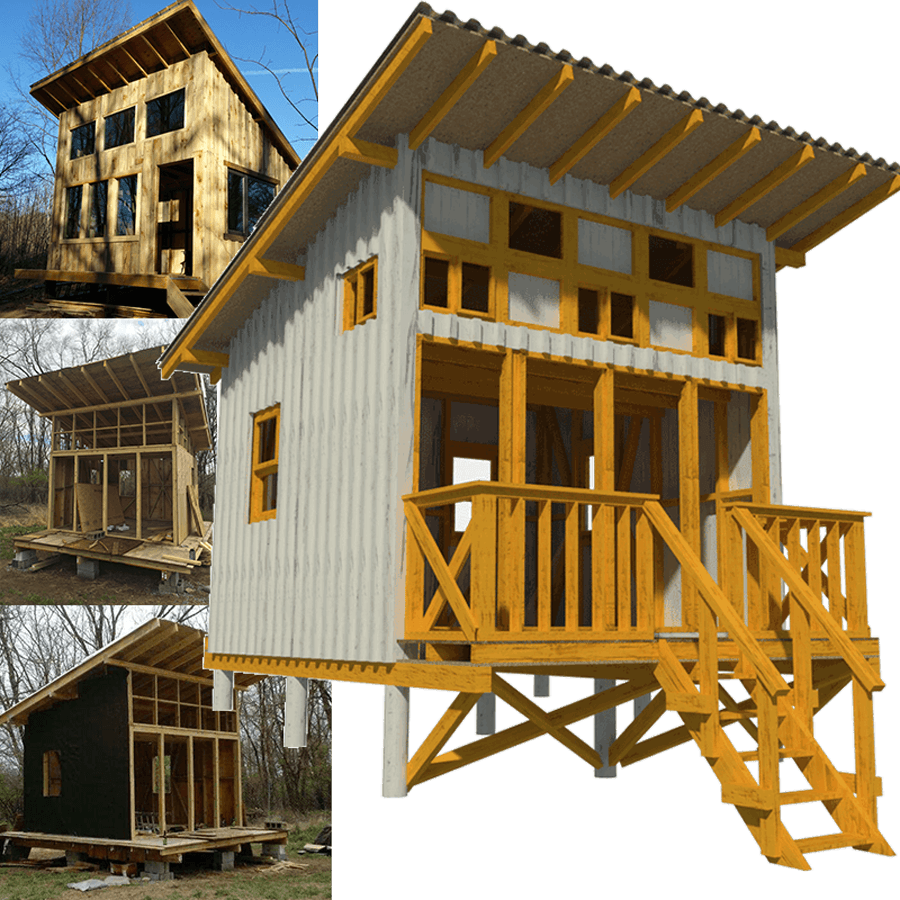
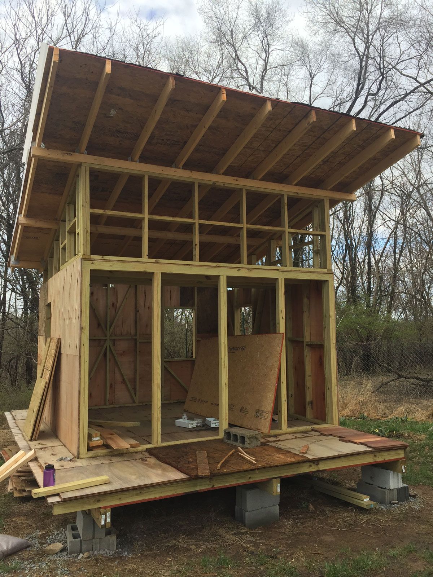
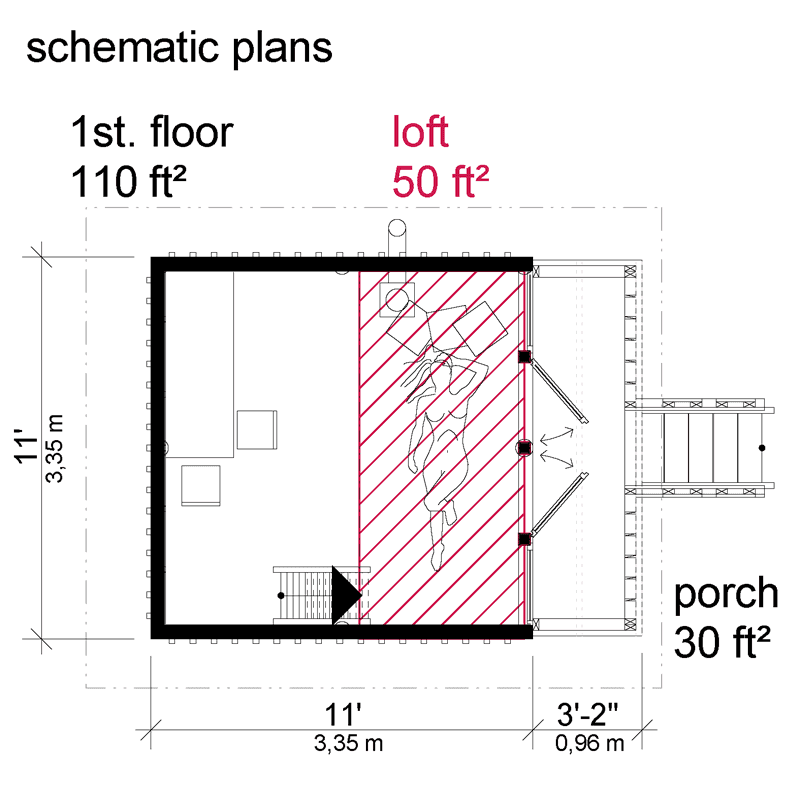
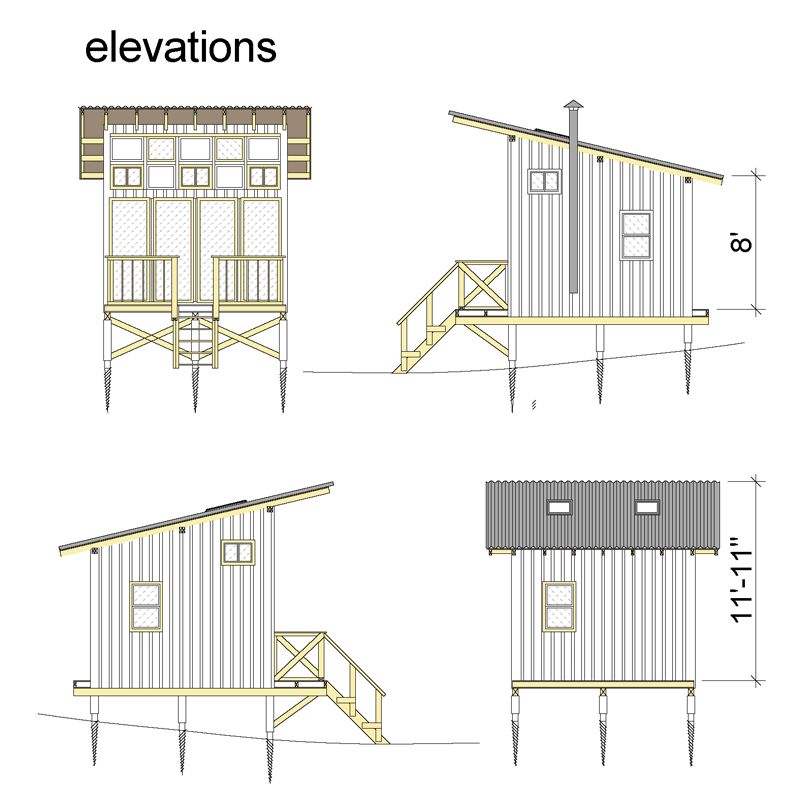
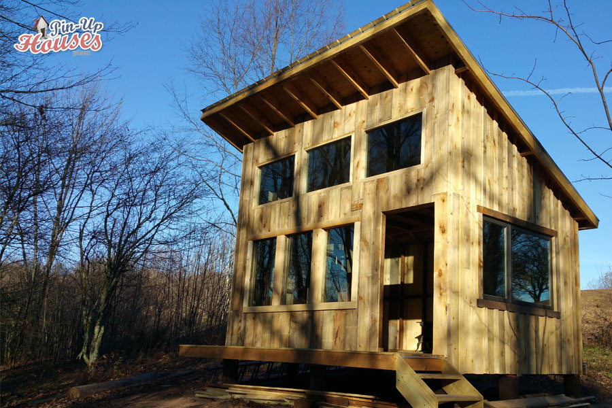
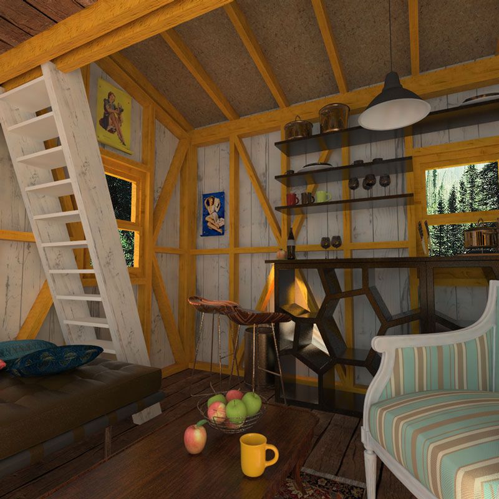
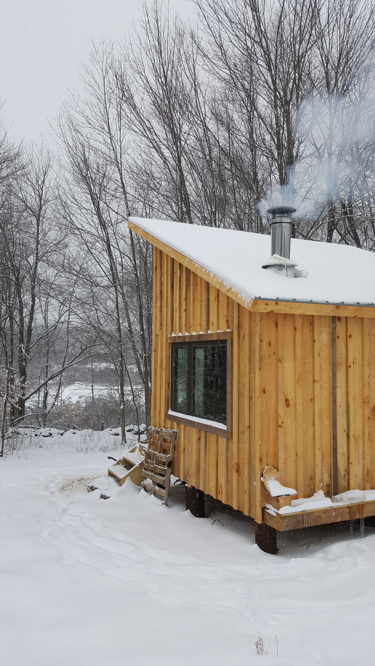
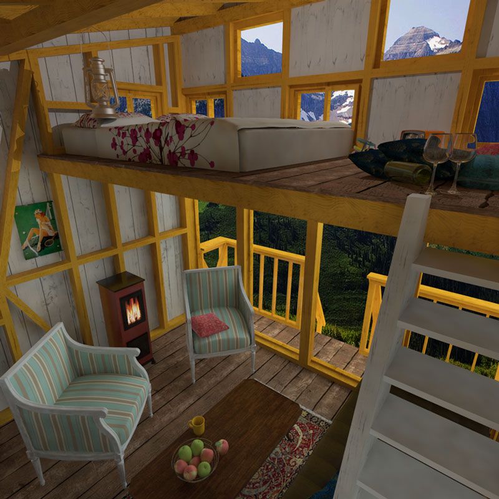
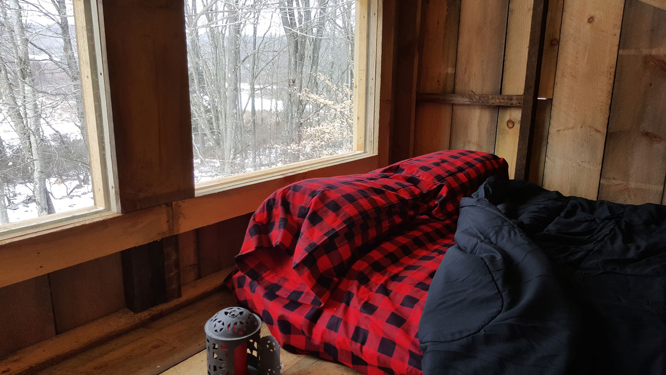
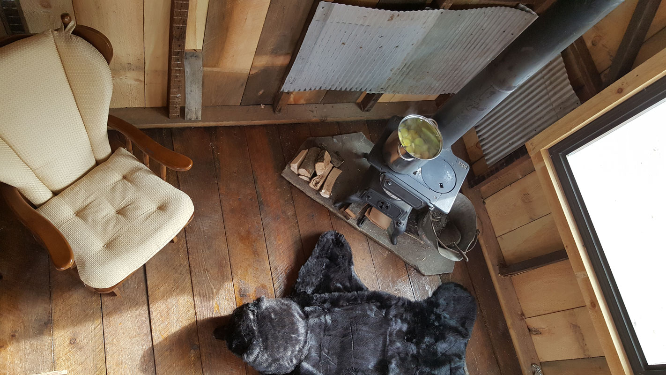
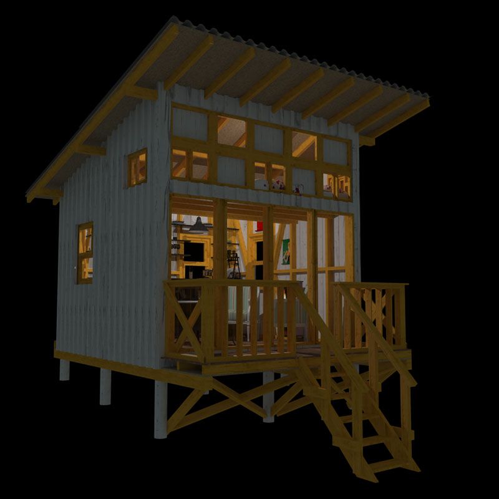
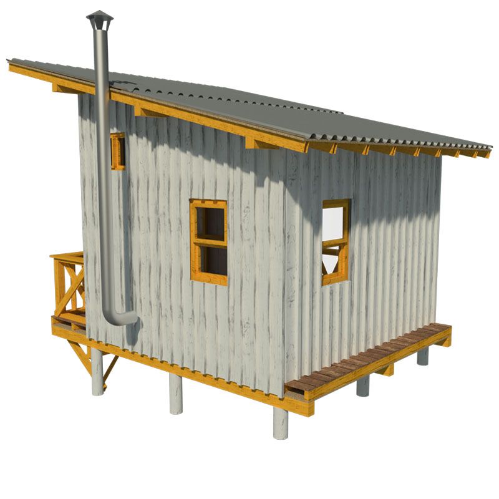

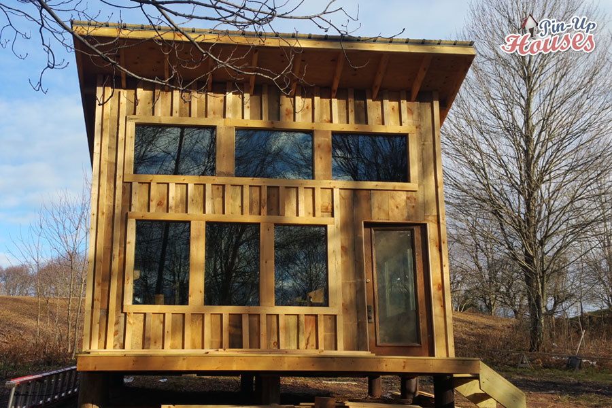
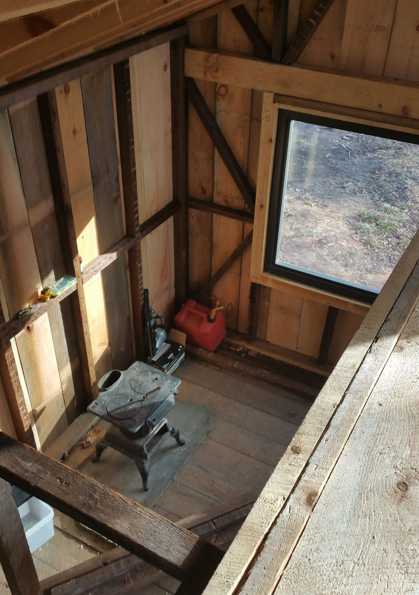
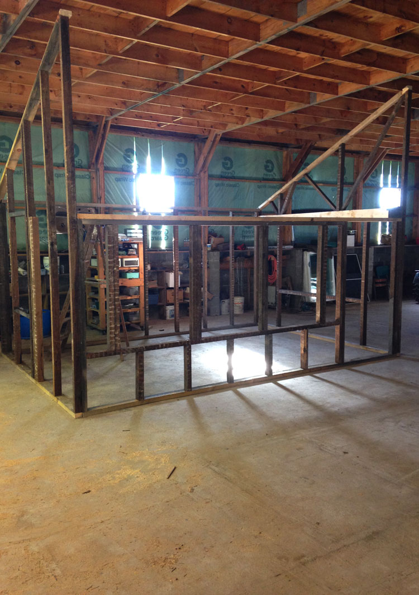
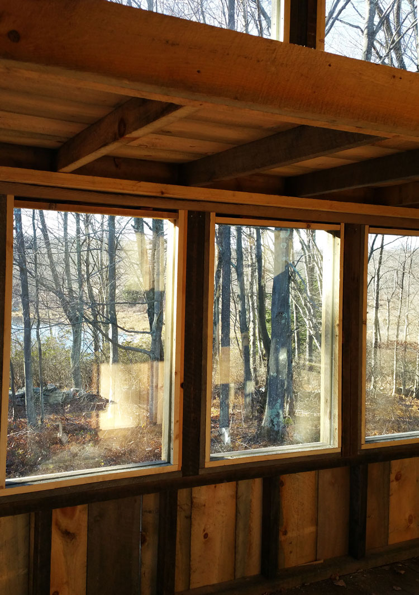
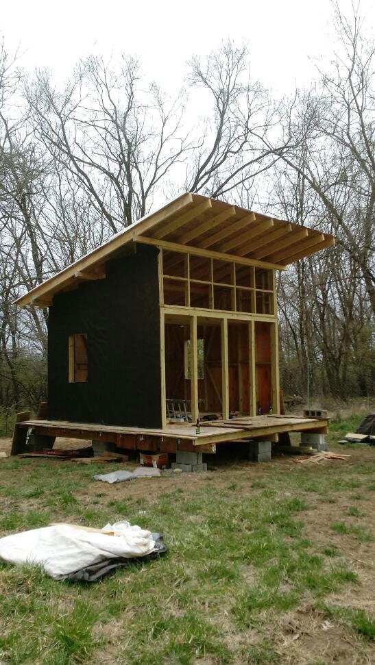





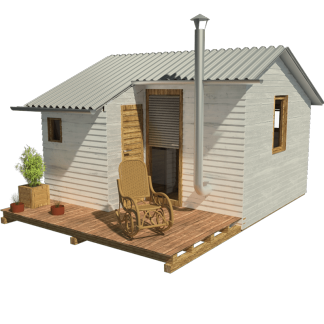
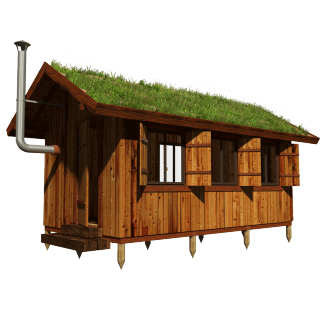
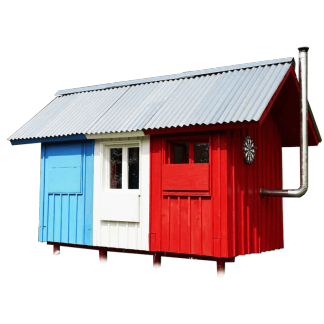







Reviews
There are no reviews yet.