Tiny house on piers Susan
House on piers Susan is one of our tiny house plans. It is a 1 room tiny house, a simple 222 sq. ft. (20,64 m2) elevated timber structure on pillars and a flat roof. It’s 20′ x 11′-1″ (6,10 x 3,38 m) interior includes bathroom and kitchenette and has 43 sq. ft. (4 m2) porch at the front and on the back.
What will you get
Elevated tiny house plans
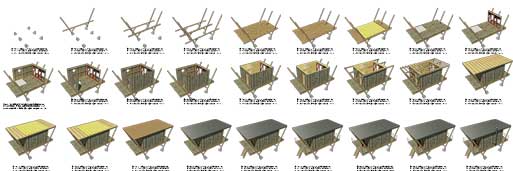
Timber construction step by step
Complete set of elevated tiny house plans (pdf): layouts, details, sections, elevations, material variants, windows, doors
eBook How to Build a Tiny House Included
- Over 1000 illustrations
- 276 pages
Complete material list + tool list
Complete set of material list + tool list. A very detailed description of everything you need to build your elevated tiny house.
Tiny home floor plans
Among our offer of tiny home floor plans, these elevated on pillars are among popular categories. One of them, Susan, is a unique and very charming tiny house on piers. It is a one-room timber structure with an entrance at the back with a tiny kitchenette and bathroom and two glass full height double doors at the front opening to the front porch, bringing light in and providing great views. If the weather allows, you can basically entirely open the front wall, and the porch will then become a part of the main room, creating an enjoyable space where you can enjoy a nice cup of coffee in the morning or a glass of wine in the evening with picturesque views and surrounded by nature. Interior can serve as a socializing or relaxing space, you can put some shelves for storage and a stove to create a more homey atmosphere, and even a bed could fit in for the night. Our custom made flexible cubicle furniture will be great for this – it can serve as seats or little table during the day and then be put together to create a bed during the night. With all the amenities included in this tiny home floor plan, Susan is perfect as a weekend house, getaway spot, or vacation cabin. Or even as a permanent house, if you are looking for something beautiful but simple and modest.
Construction PDF plans
Susan is named after famous Pin-up girl Susan Hayward and is a simple timber frame tiny house on piers with a flat roof. It has a fully glassed front façade providing direct access to the fully covered and fenced front porch. It also creates amazing views and brings light into the main room, while the amenities such as the kitchenette and bathroom are located alongside the back wall. There is actually another porch at the back, also fully covered, so it is a great storage space, for example, for wood, tools, sports equipment, or anything else you wish. It is accessible through little steps and provides the main access into this tiny house on piers. Have you already checked all the photos? Well, do not go away; how about browsing through other elevated tiny house plans? We have various designs, sizes, shapes, tiny houses, and other tiny home floor plans such as cabins or cottages.


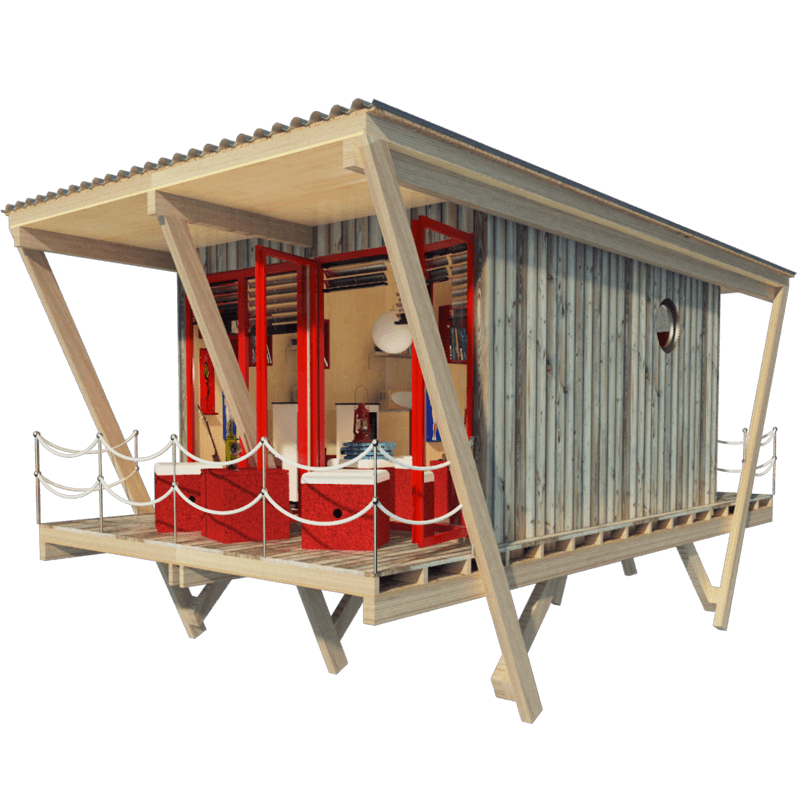
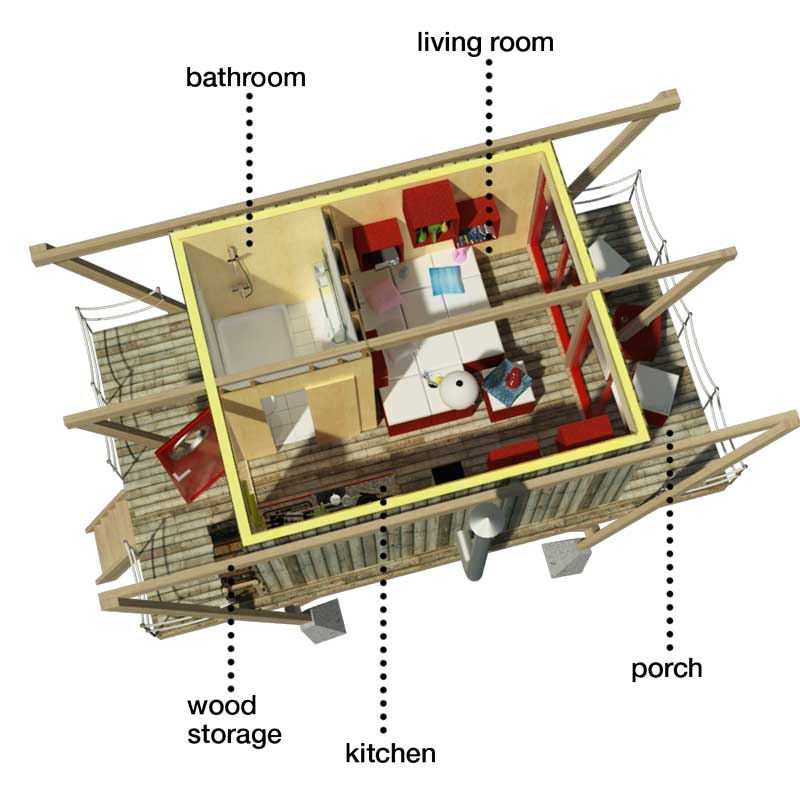
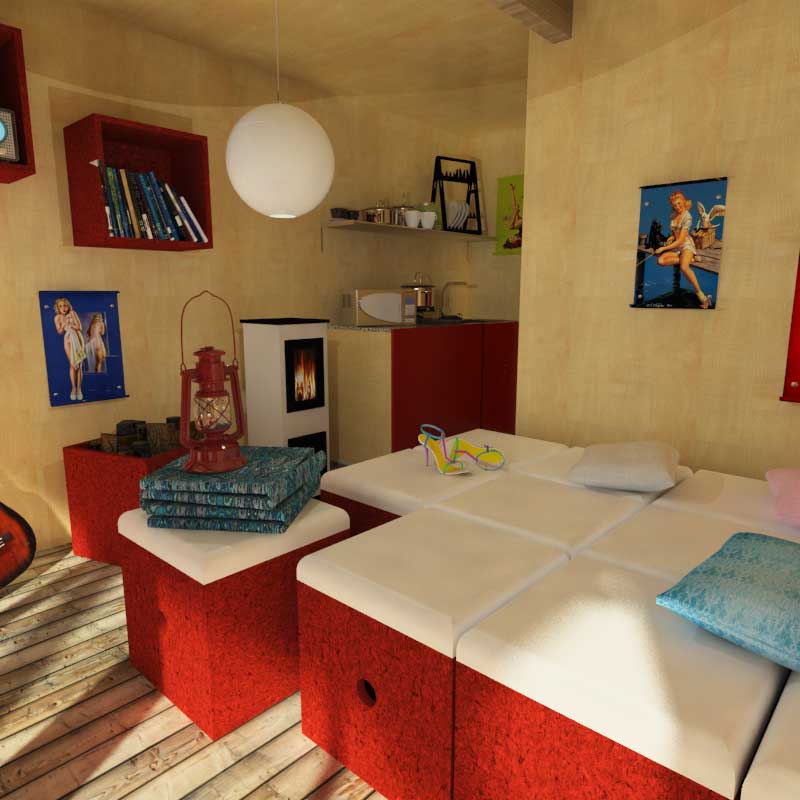
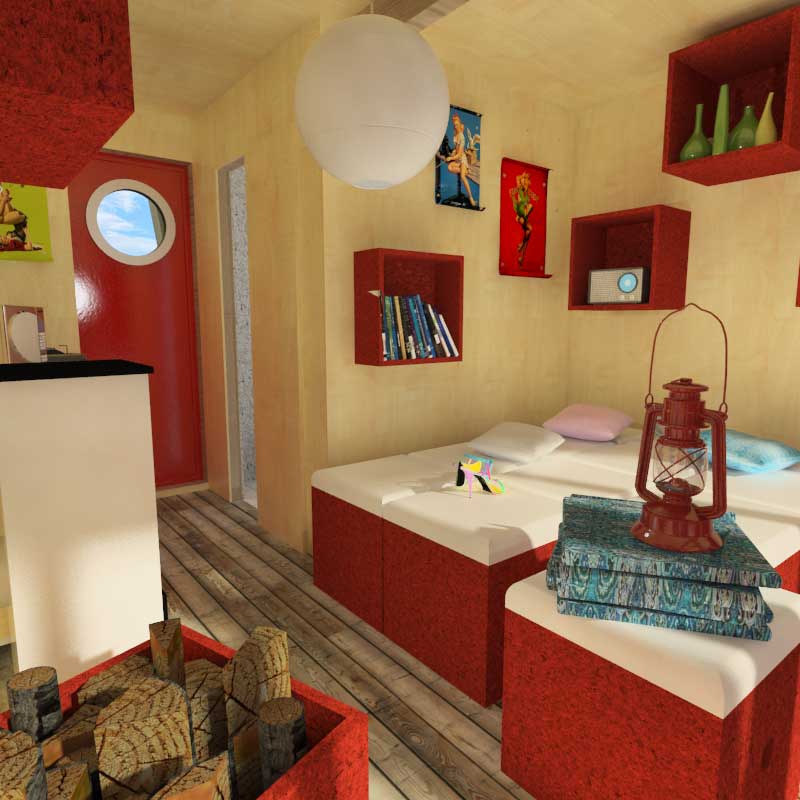
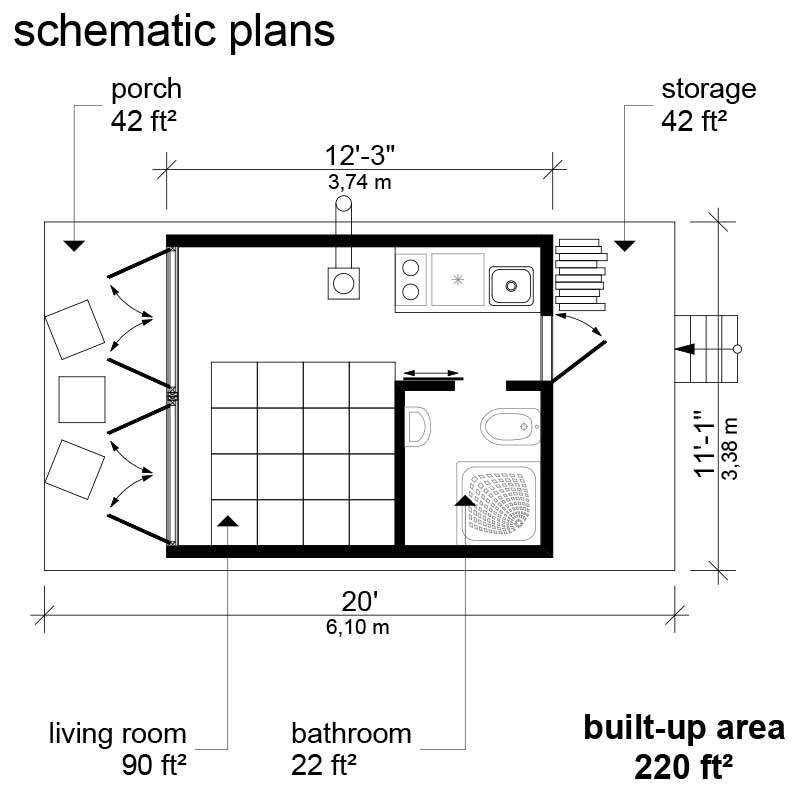
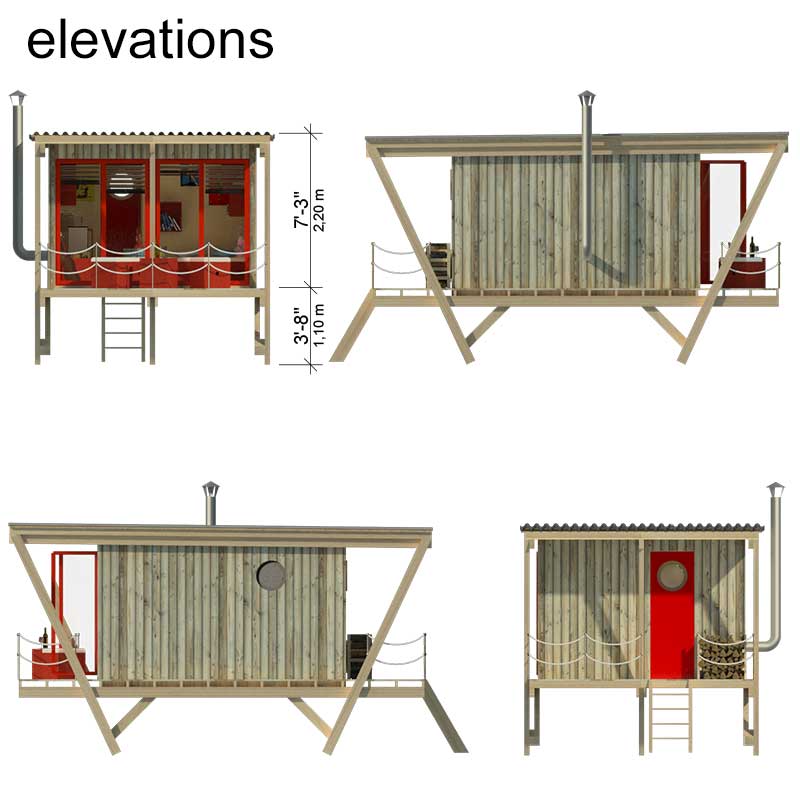
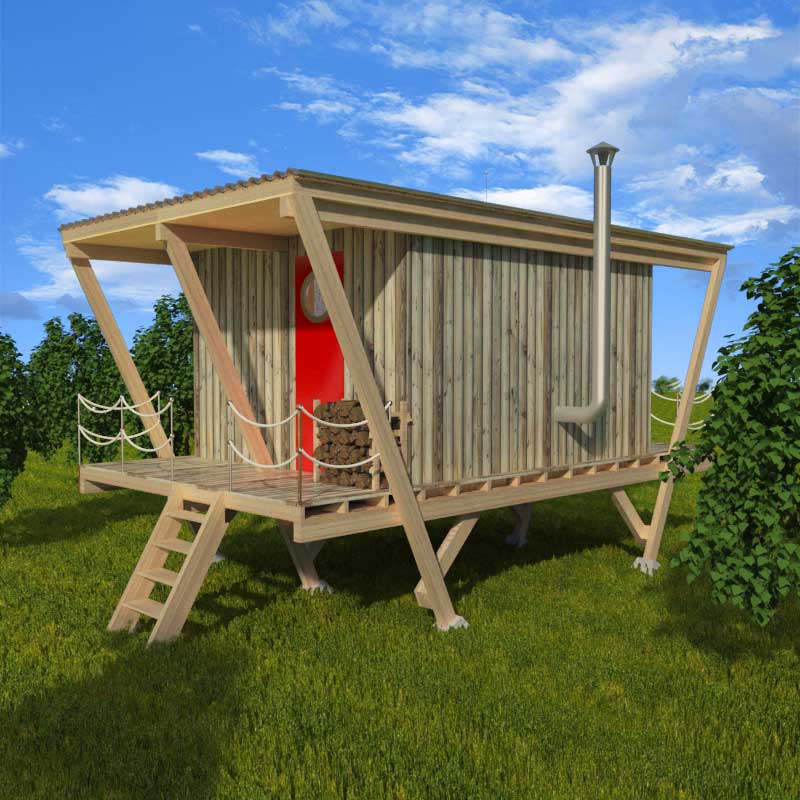
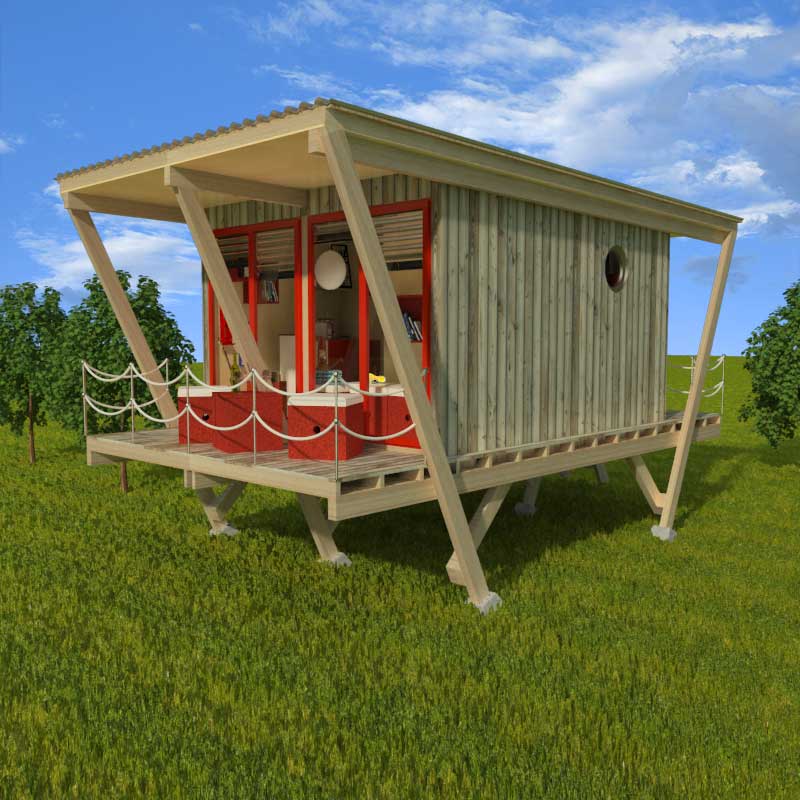






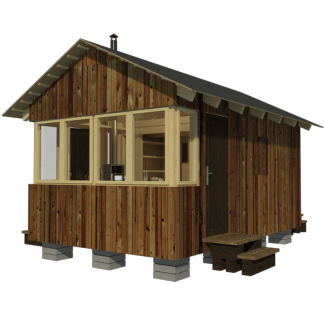
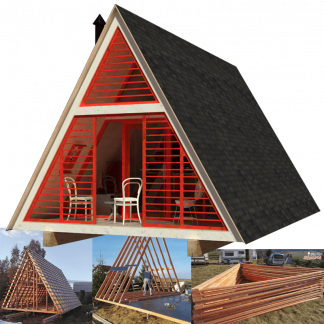








Reviews
There are no reviews yet.