Expandable House Plans
Timber Construction Step by Step Guide
Expandable House Plans, Drawings
Complete set of house plans (pdf): layouts, details, sections, elevations, material variants, windows, doors.
Complete Material List + Tool List
Complete set of material list + tool list. A very detailed description of everything you need to build your small house.
 Expandable Small House Plans
Expandable Small House Plans
And here we are! Yes, you guessed it! Our first full-fledged DIY sustainable living house includes all of the perks and tricks for saving up as described in our blog.
As you can see from this picture, Kelly, like all of our tiny house plans, comes with a solution for reusable resources – a rainwater tank (see more about it here). However, Kelly has got one more feature that no housing plan we created so far has ever had – it is expandable. That’s right, Kelly is a two-bedroom house like no other: you can modify its size according to your ideas.
Starting to build but want to start with a smaller size house? No problem. Just build the basic room. But maybe you feel like your house could use some porch – easy-peasy! With a snap of your finger (and kind help from instructions in our DIY tiny houses guide book), voila! Your house has a porch! But then you may decide to add more timber and build the next room.
How does that all work? Don’t worry. We are prepared to answer all of your questions, even modify the house plans to suit your needs and comfort! With this concept, furthermore, building your own house has never been easier. It is easily constructed. All you need is a little bit of effort and our DIY step-by-step guide book.
But Kelly is not the only house in the catalog of our tiny house plans. Perhaps you may prefer some beach house style house plan, like Louise, or the popular Marlene, maybe you’d prefer something with more stories like small two-story house plans Judy, perhaps you would prefer something from our cottage plans, the choice is yours. We are ready to answer all of your questions. Don’t hesitate to contact us with any questions. And don’t worry, all of our houses are perfectly eco-friendly solutions ready. You can install the water tanks for gathering rainwater on any of our houses.
Feeling like one house is too little? You can also check out our catalog of creative solutions for Garden shed plans or Gazebos.
What are you waiting for? Pick your favorite and start building today! Building your own dream home sweet home has never been more user-friendly. All you need is to buy some plans, or our step-by-step DIY House plans builder book – HOW TO BUILD A TINY HOUSE by our one and only, the best designer, JOSHUA WOODSMAN


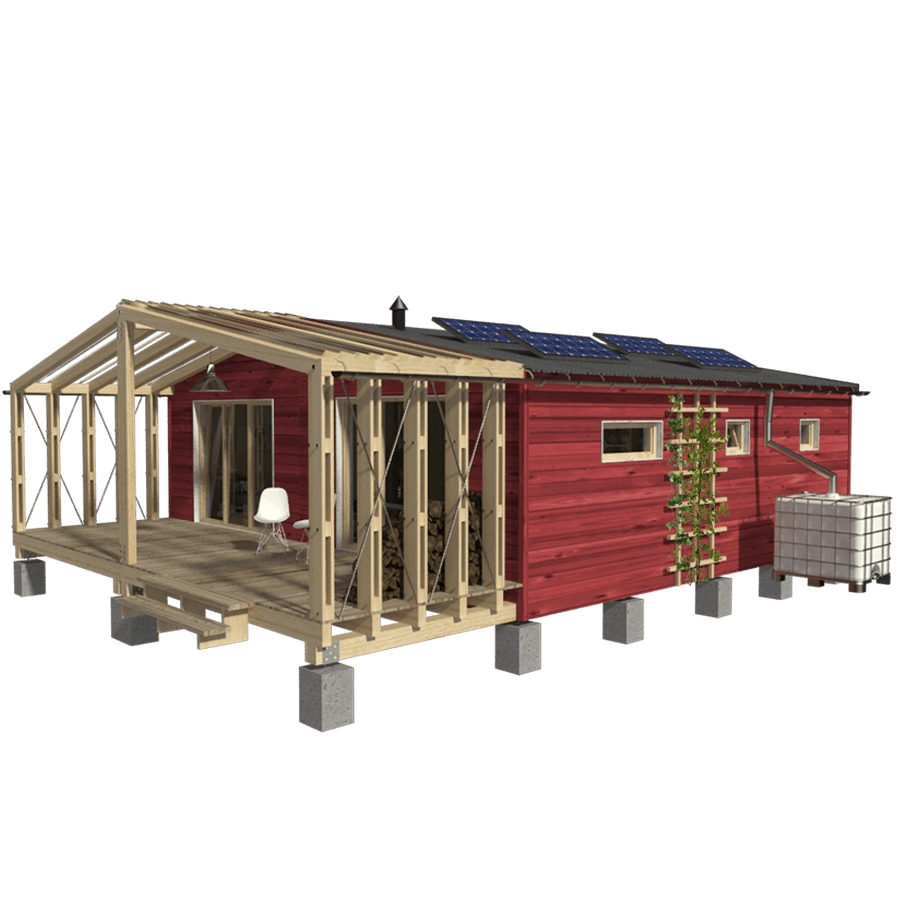
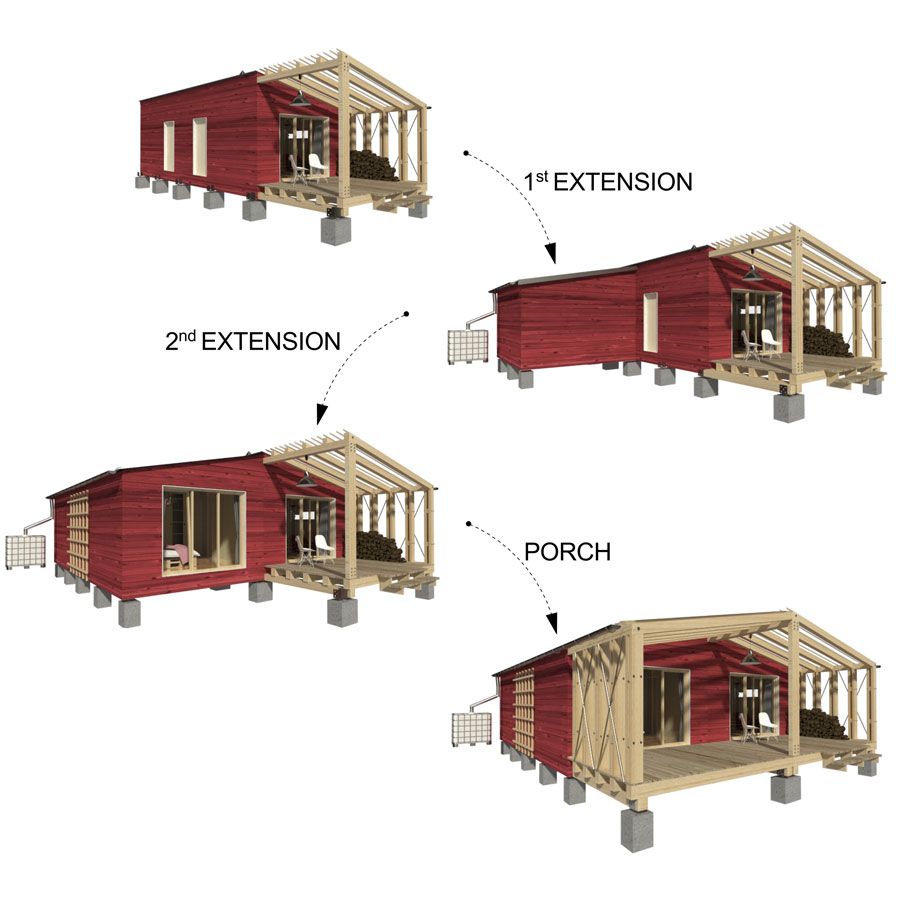
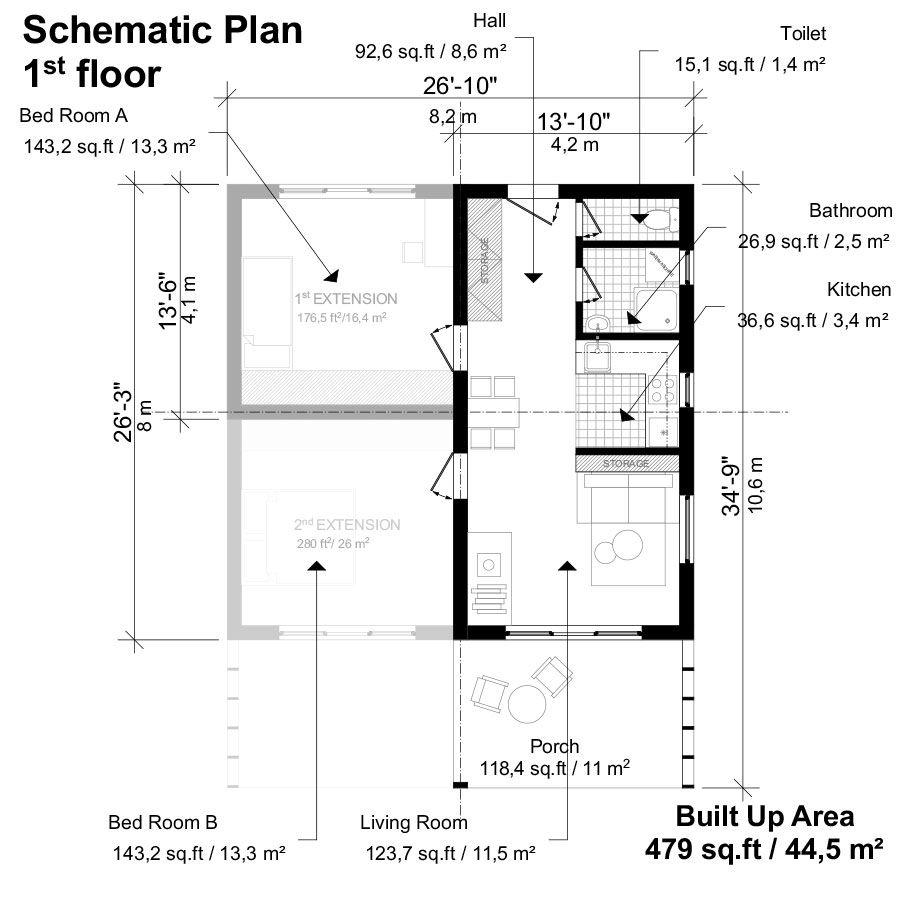
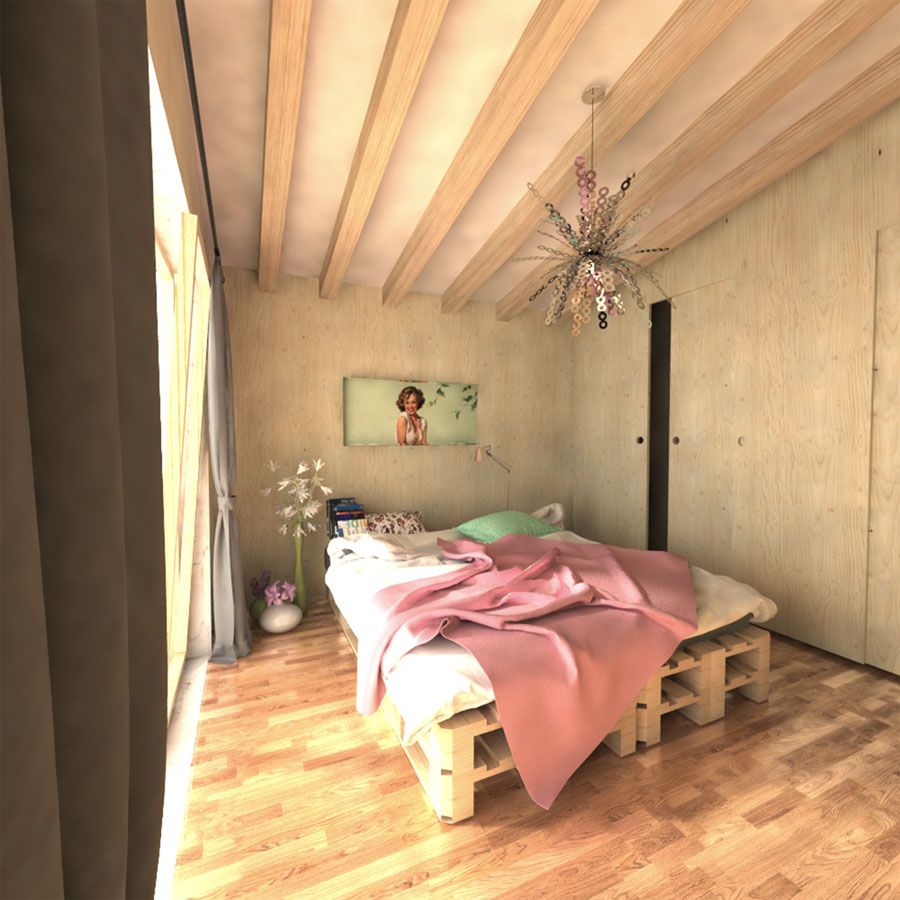
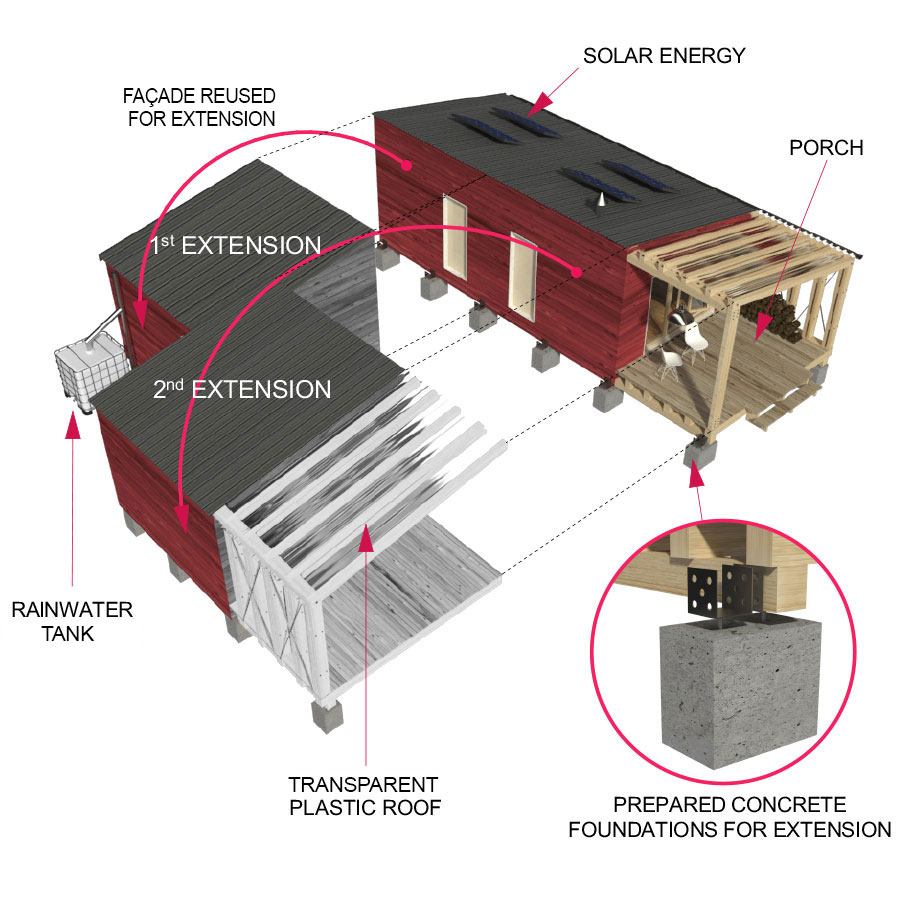
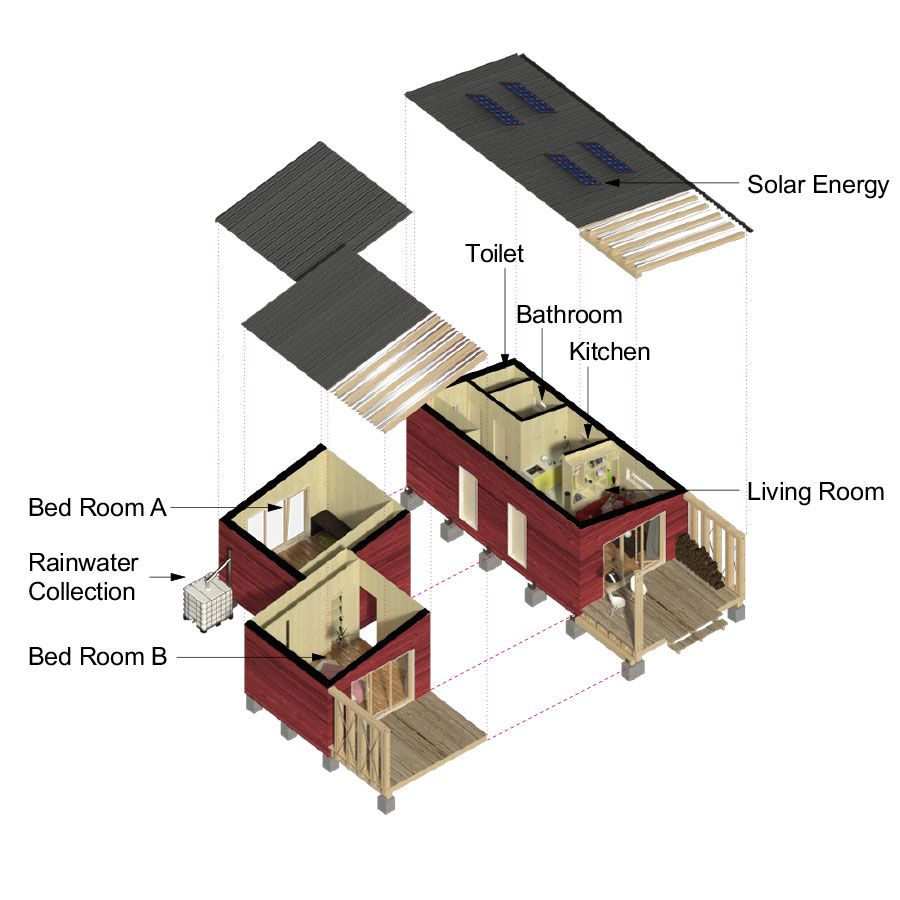



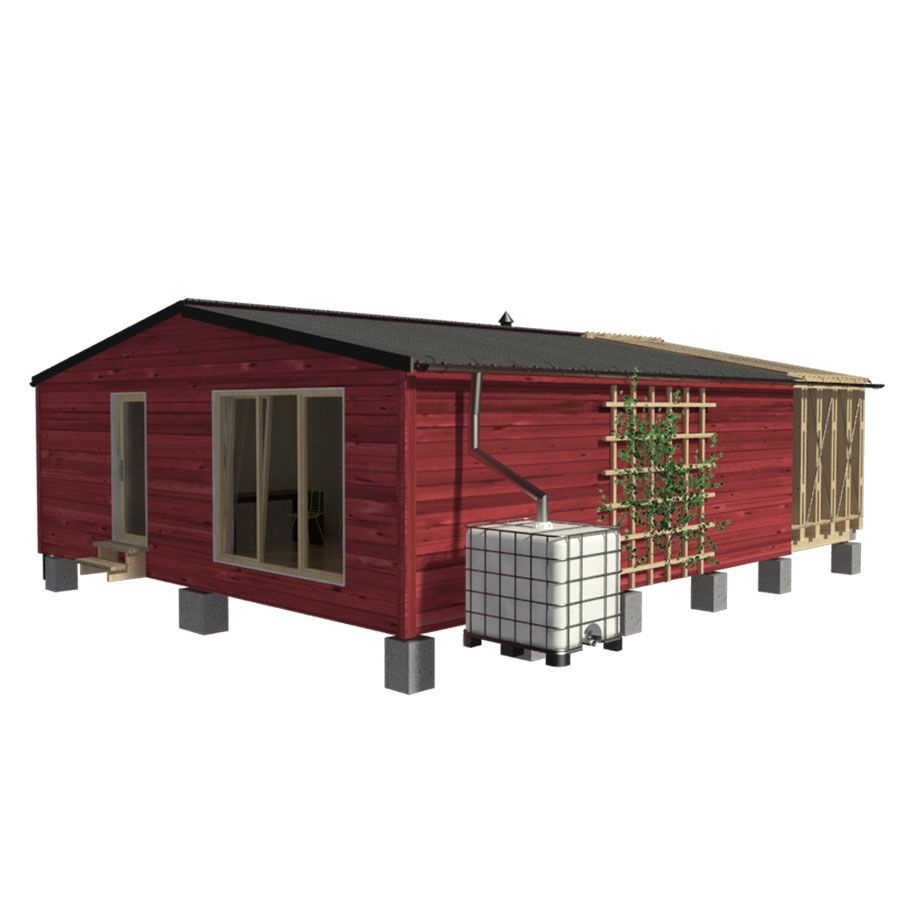







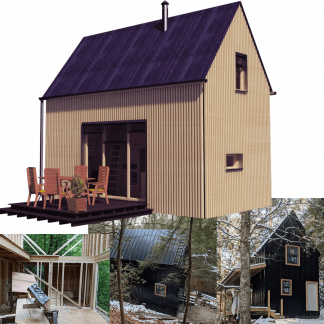
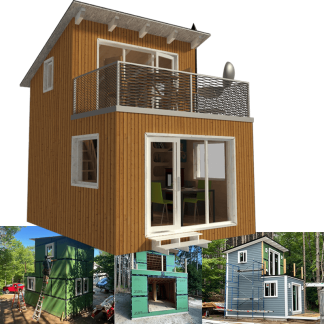







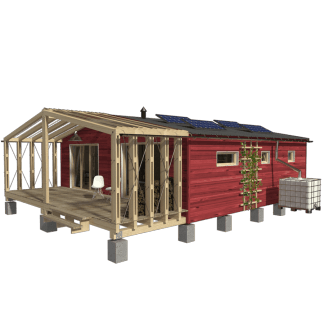
Reviews
There are no reviews yet.