Fishing Cabin Plans Lillian
Fishing Cabin Plans Step by Step Guide
Fishing Cabin Plans
Complete set of fishing cabin plans (pdf): layouts, details, sections, elevations, material variants, windows, doors.
Complete Material List + Tool List
Complete set of material list + tool list. A very detailed description of everything you need to build your cabin.
Fishing Cabin Plans
LillianFinding Home in Alaska: The Perfect Spot for My CabinLillian






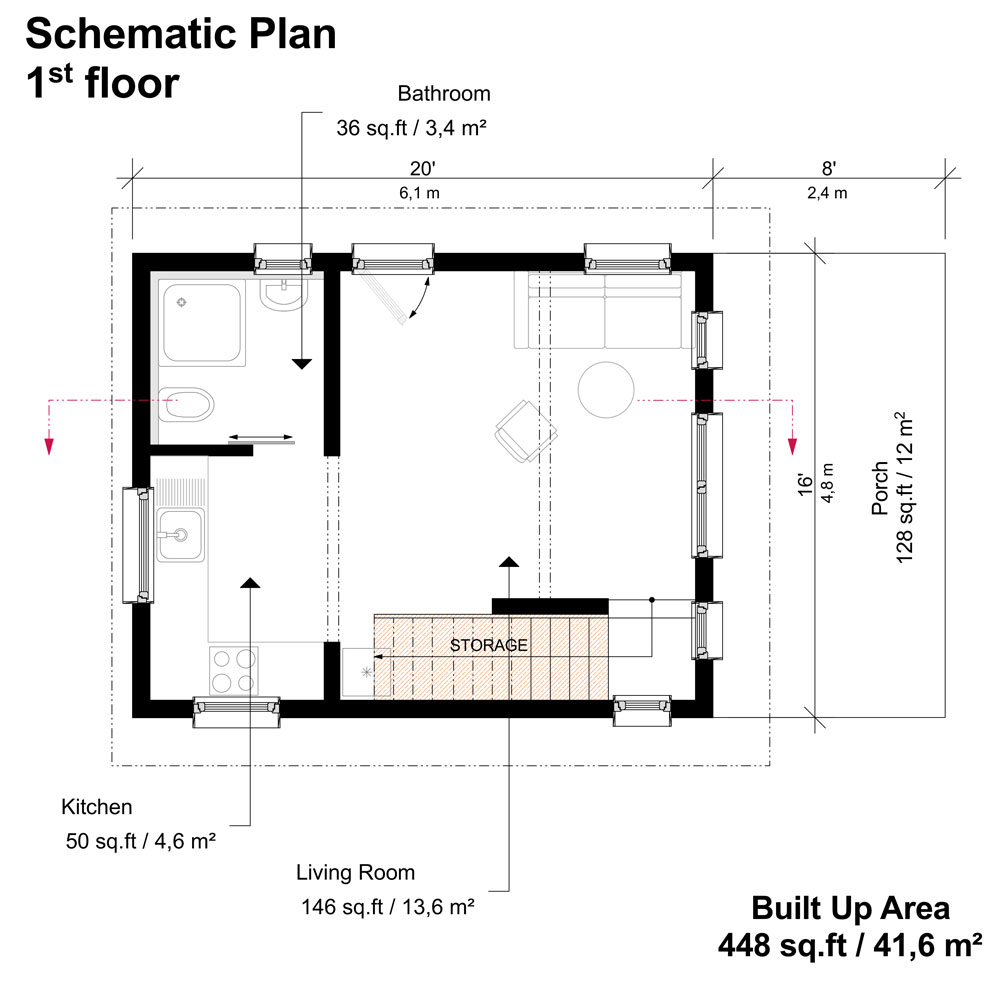





















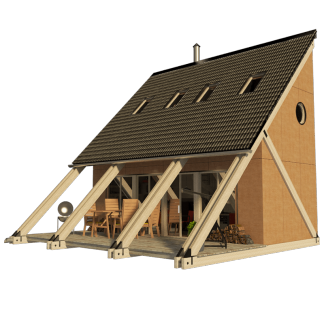
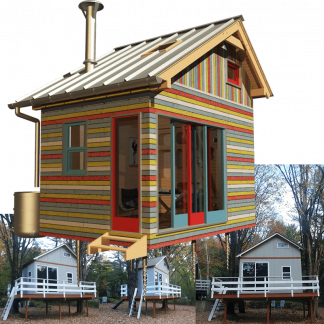
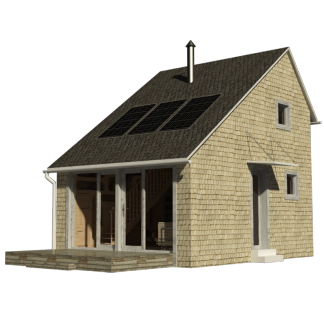







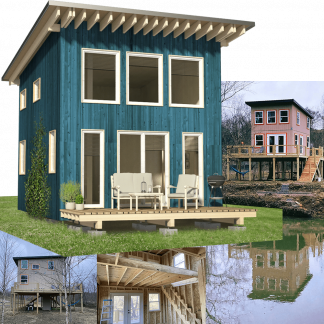
Don Walker –
We used these plans to built our Airbnb on the creek. Guest love the layout. The plans were easy to follow and provide all the necessary information to built our cabin. We are planning on building another one and we are definitely going to use a pinup house plan.