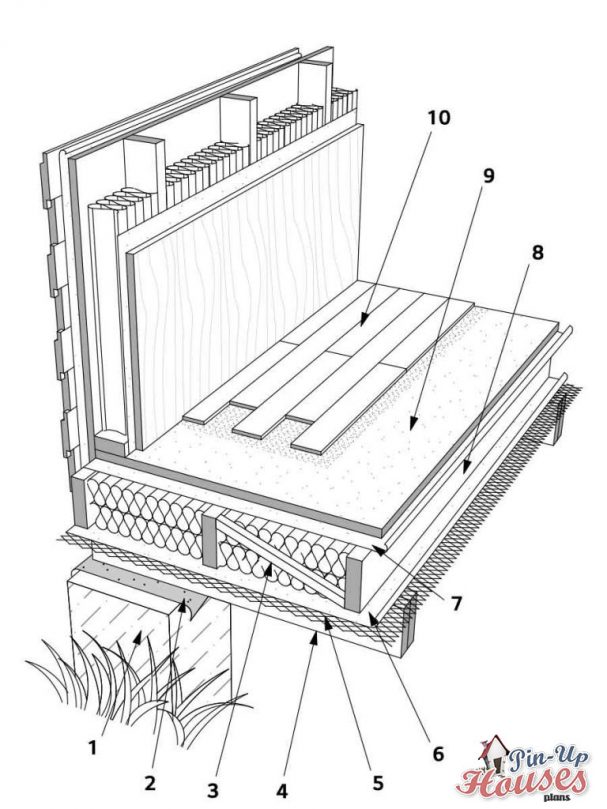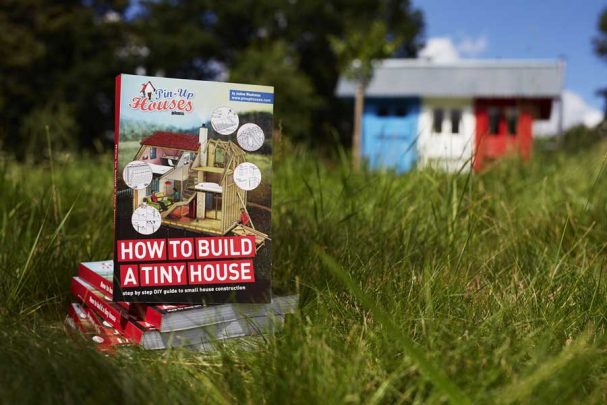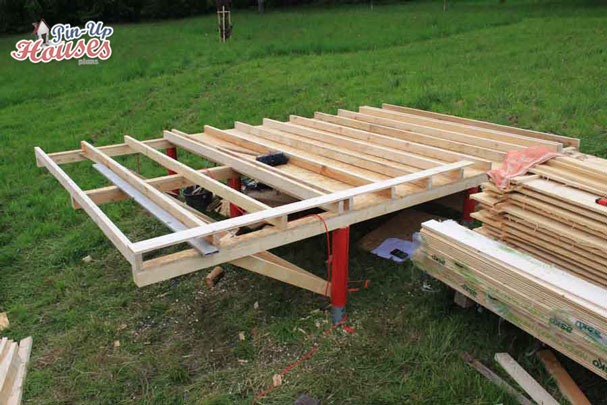
Load-bearing floor framing structure
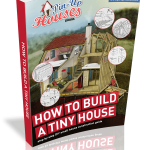
Floor is a structure supported by the building foundation directly. In small houses where no deep concrete foundation along the entire perimeter is considered, the floor will have to resist fluctuating temperatures as it is in direct contact with the exterior environment. Therefore, include sufficient thermal insulation in your calculations, primarily in cool weather conditions.
The floor structure distributes the load from the walls, upper storeys and roof straight to the building foundations. In the positions of planned load-bearing walls and partitions, the floor structure should be designed to avoid too much of a deflection. It can be achieved by appropriate location of load-bearing components in the floor structure with the right size of spans between them reflecting on the future users’ demands and estimated load it will create. This information should be included in all good project documents.
There are more different parts, which have direct influence on stability and load-bearing capacity of the floor structure. For example: sizes and types of the beams and joists used, way of their connections, how they are combined or what kind of blocking is chosen, which acts as a bracing. Base board of the top floor layers has also an important role in bracing the entire structure.
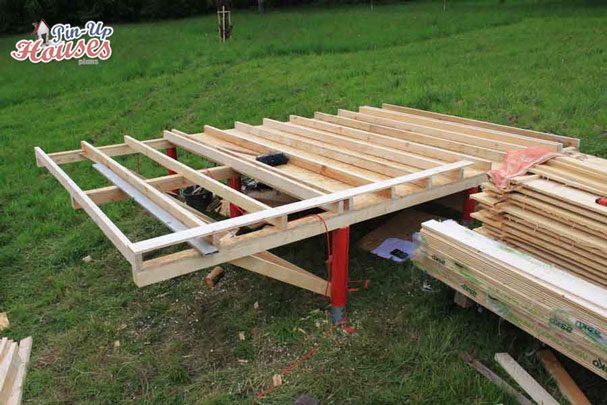
Individual floor layers and functions thereof
From the point of view of humidity and heat transfer, this is identical to the structure of walls and roofs; therefore, the cluster of layers is encountered here as well. Asphalt sheet often used for protecting wood from other materials separates foundations of the building from floor joists. They act as load-bearing elements together with another set of wood floor joists, which are placed on top of them in perpendicular direction. In-between these is an insulation. It is protected by vapour-permeable air barrier material letting the moisture out of structure while preventing the exterior moisture in, and wire lath underneath, protecting the insulation from outdoors environment.
This can be replaced with different material such as OSB or plywood, but holes must be drilled in the boards in order to facilitate vapor elimination. Their surfaces can also be coated with bitumen, together with parts of foundations, because it further improves the floor structure protection. From the other side of insulation, on top of it, is a vapor barrier separating the insulation and indoor environment. Base board is placed on top of this helping to distribute the loads and supporting the final interior floor finish. Material for this top floor layers needs to be carefully chosen to be easy to repair and renovate, as frequent floor usage may make it worn after a while, and also have good acoustic and thermal insulation properties. Therefore while option like laminate floor coverings can offer an affordable and low-maintenance solution, solid wood remains a better option than sandwich-structured composites due to its durability and superior insulating qualities.
- Foundations
- Asphalt sheet – insulates the joists from rising moisture from the ground
- Blocking – used as bracing for individual floor joists
- Multiple joist – this structure distributes loads directly to the building foundations
- Wire lath – separates thermal insulation from the exterior environment, prevents rodents from entering etc. Other materials can substitute for the lath – like OSB, plywood or other suitable material, however they must be permeable to facilitate vapour elimination, which may be achieved for example by drilling holes in the boards
- Vapour-permeable air barrier material – prevents exterior moisture from entering the structure while letting moisture from the structure out into the exterior
- Vapour barrier – preventing interior moisture from entering the thermal insulation while letting undesired moisture through in the opposite direction. Also prevents small parts of thermal insulation from entering the interior environment of the building
- Wood floor joist – load-bearing function
- Base board – braces the entire floor structure, distributes the loads on the walls and acts as base for the finish flooring layer
- Finish flooring – this floor layer has primarily an aesthetic function, improving the user comfort in the environment
DIY construction guide
For more information about simple timber frames, floor structure, how to build a floor and other parts of DIY construction, check out the How to build a tiny house book with step by step guides, illustrations and descriptions.


