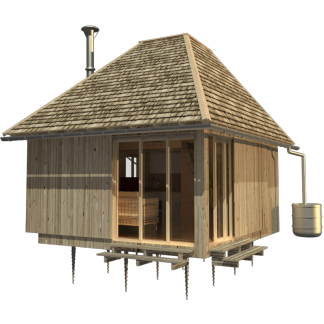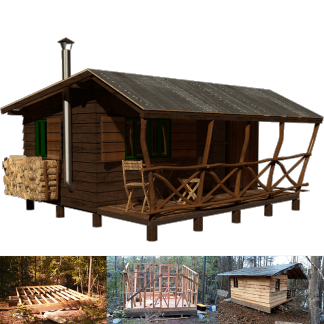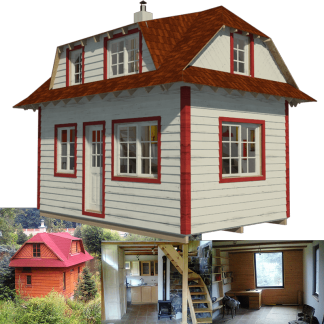Forest Cabin Plans
Timber construction step by step guide
Forest Cabin Plans, Drawings
Complete set of small house plans (pdf): layouts, details, sections, elevations, material variants, windows, doors.
Complete material list + tool list
Complete set of material list + tool list. A very detailed description of everything you need to build your small house.
Forest Cabin Plans Ingrid
Welcome to the woods! DISCLAIMER: WARNING! ONLY FOR THOSE WHO AREN’T AFRAID! ![]()
Don’t be afraid to take a look into the wild forests and take Ingrid with you. Ingrid is a forest cabin plan designed for durability, sustainable living, and comfort. Forest cabin plans Ingrid is a three-room house with a bathroom and porch. As is usual with our tiny house plans, the porch is covered with the roof to prevent excessive water.
The design is primarily meant as a single-story, two-bedroom wooden cabin. But that’s not everything: Ingrid also has a large, spacey living room which you can combine with the kitchen. What is more, you can take our plans only as an inspiration, but the sky is a limit. You can design your own house. Whatever you wish to do with your house plan, feel more than free to do so! Plus, we can modify the designs to fit your own ideas. The design is a fully DIY house plan and is adjustable for your needs or measures. Order now and build your own dream today!
Plus, like all our DIY house plans, Forest Cabin Plans Ingrid’s design also comes with tweaks such as a water tank for saving rainwater (optional) or insulation solutions, and much more.



























Reviews
There are no reviews yet.