DIY tiny house France
France is an 86 sq. ft. (8 m2) DIY tiny house. This 13′-6″ x 7′-1″ (3,8 x 2,1 m) timber structure stands on small pillar foundations slightly elevated about the ground, and its height between floor and roof peak is 10′-2″ (3 m).
What will you get
Timber construction step by step guide
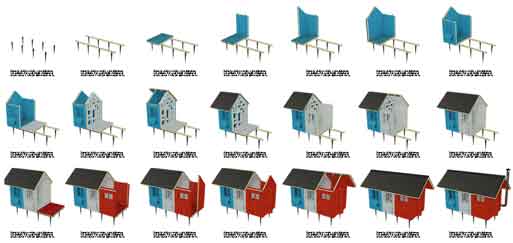
France tiny house plans
Complete set of tiny house plans (pdf): layouts, details, sections, elevations, material variants, windows, doors
Complete material list + tool list
Complete set of material list + tool list. A very detailed description of everything you need to build your tiny house.
Tiny house blueprints
Tiny house France is the newest from our small house plans. It is a picturesque tiny house with three casement windows on its front façade, an entrance door on the side with a little chimney, and a perfect pitch gable roof on top. The tiny house has three colors, which divide it into three equal parts. The blue part is a sleeping space, and really everything is blue: the window frame, ceiling, walls, and bed because from a psychological point of view, that is the best color for a great night’s sleep.
This cozy sleeping corner is separated from the rest by a wall with variously sized openings providing access to the bed, views over the interior, and spaces to be used as shelves. On the other side of this wall is a day zone, a place to socialize, chill out, relax, eat, everything you can think of, multi-functional seats and table and white window providing a great view outside and over beautiful natural surroundings. Attached to that is a red zone because red is a fire, and that is where the wood-burning stove and kitchenette are placed.
Construction PDF plans
France’s construction plans come with detailed instructions and illustrations regarding how to build the tiny house. It consists of 21 insulated panels, which are attached with threaded rods in such a way to make its assembling and dissembling fast and easy. So once you get your panels, the construction itself should not take longer than few hours. Look at photographs and videos from the construction carried out with three people in three hours here. You can see how this lovely micro house is coming together and how it can become an amazing relaxing spot in the beautiful countryside, far away from all the stress. In case you feel like this sounds great, but you would still prefer a slightly bigger structure? Then browse through our other tiny house blueprints; we offer various sizes.


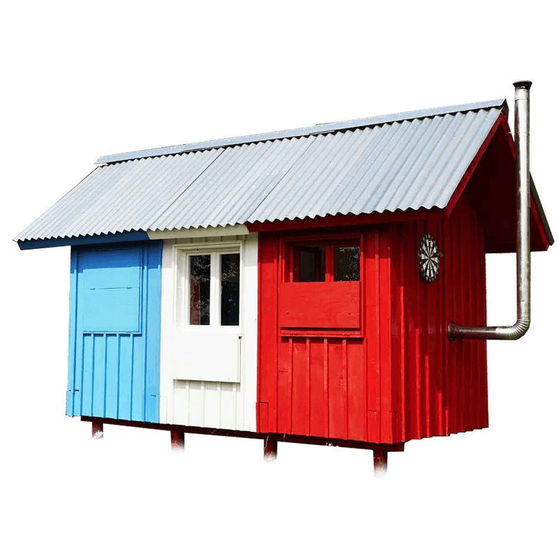
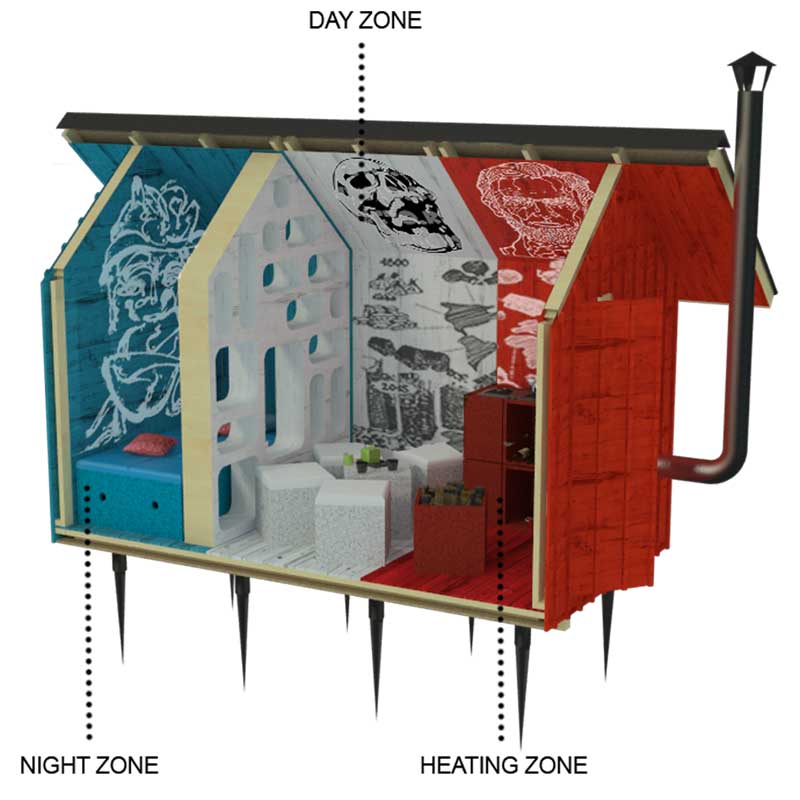
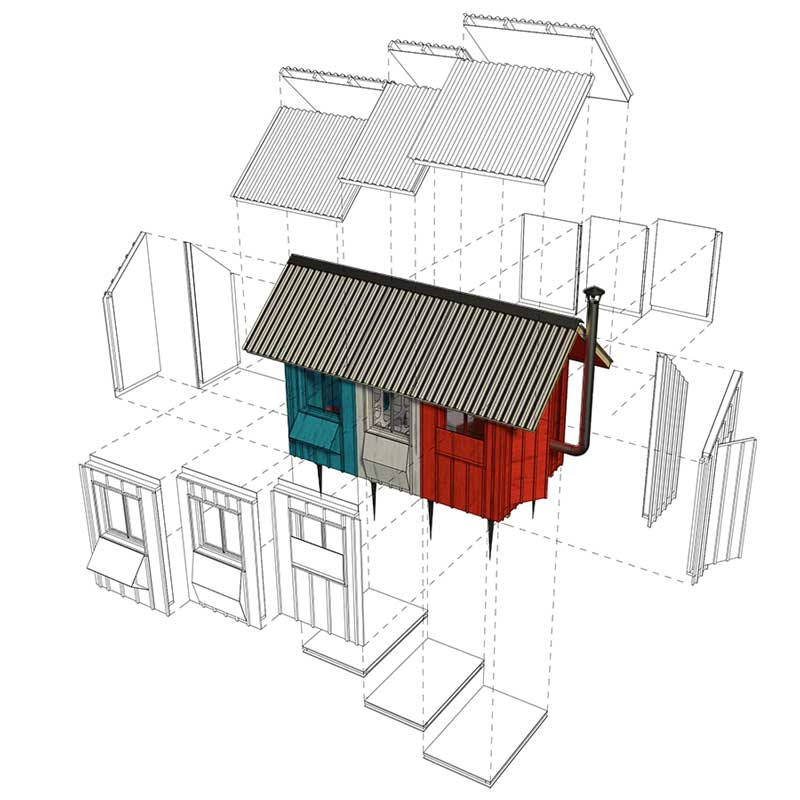
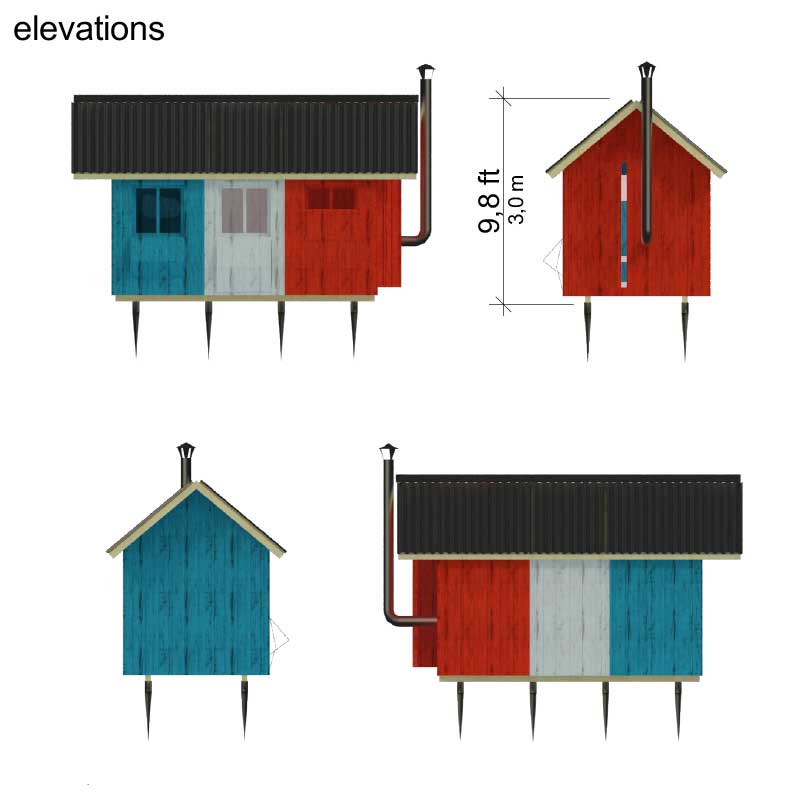
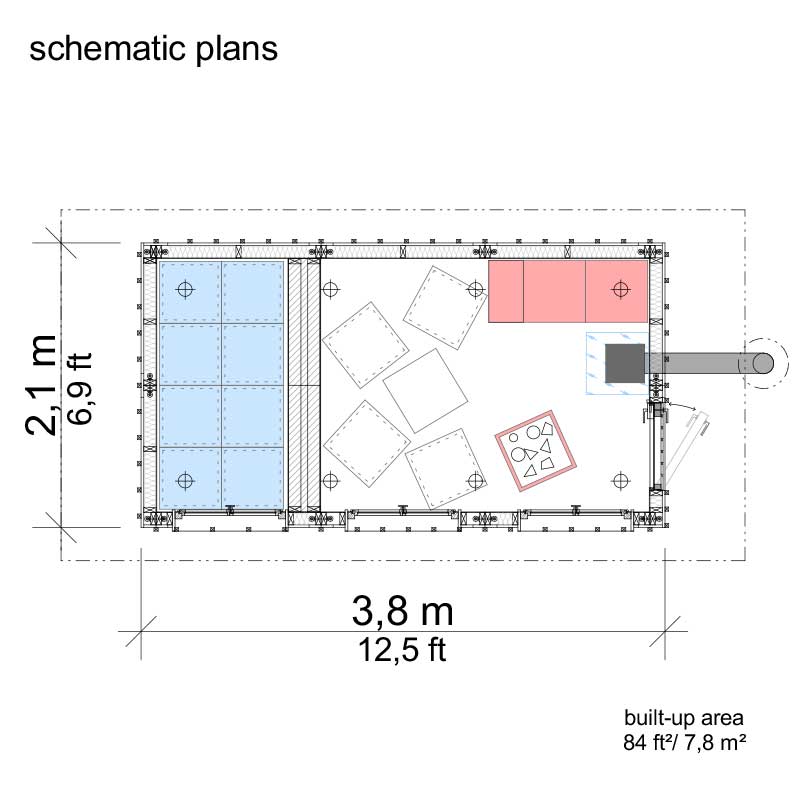
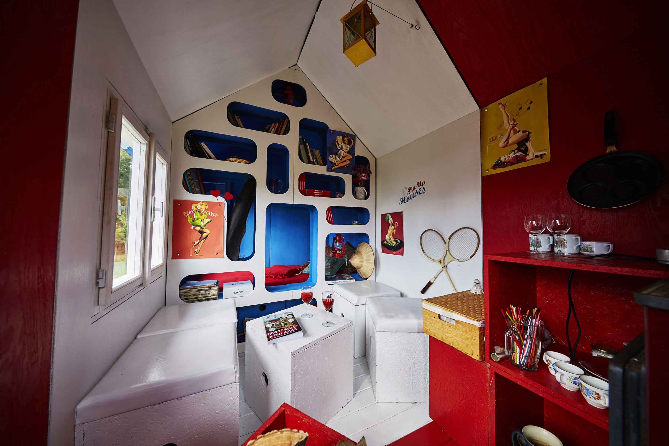
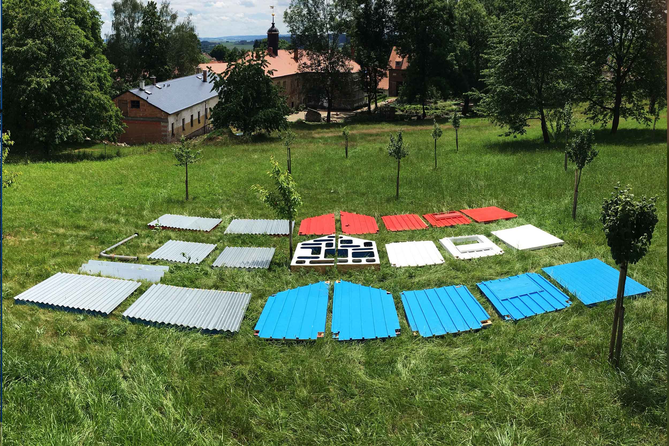
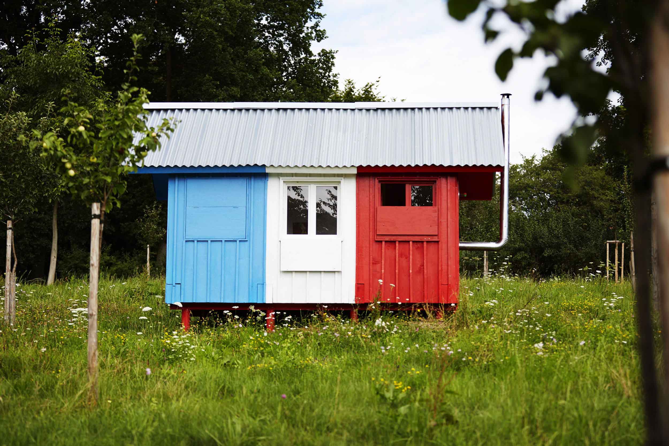
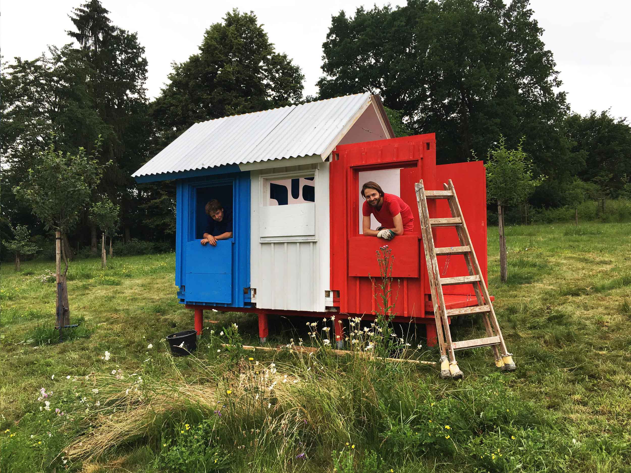

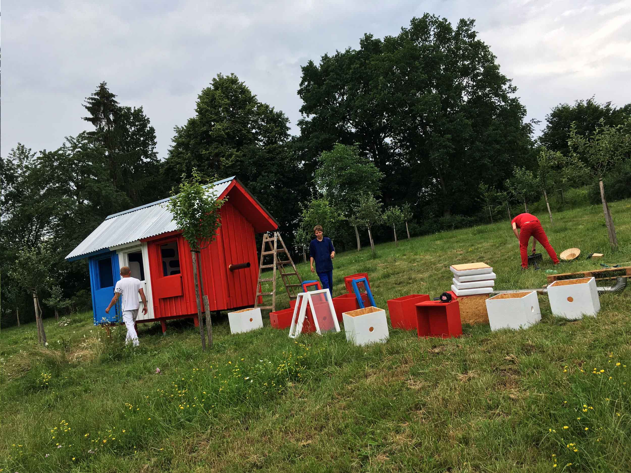
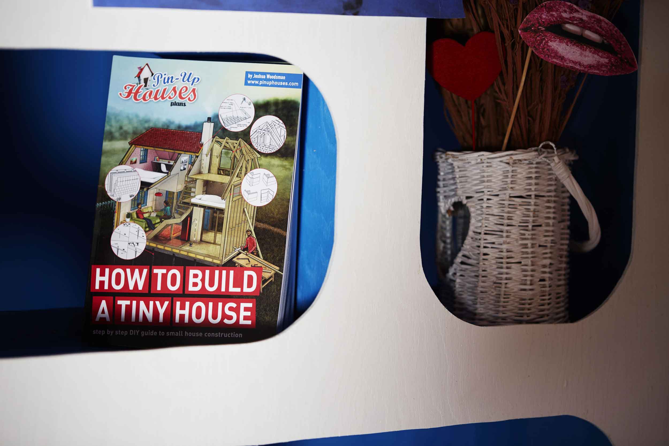
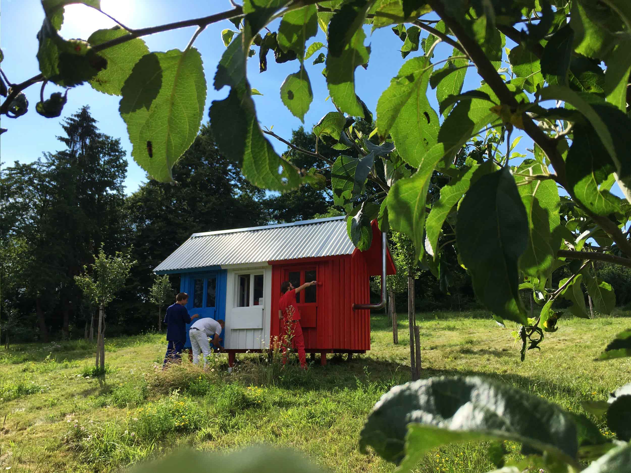
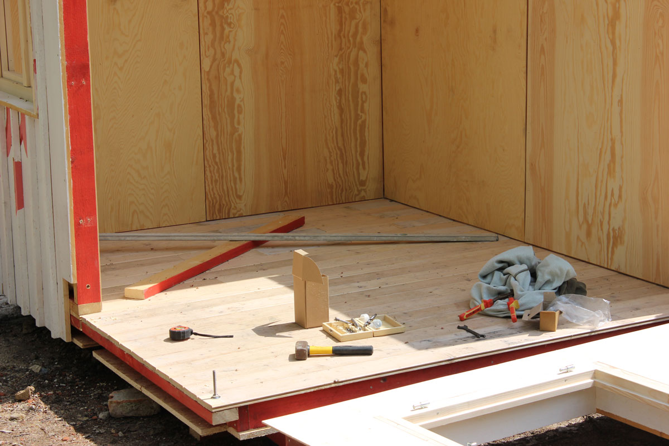
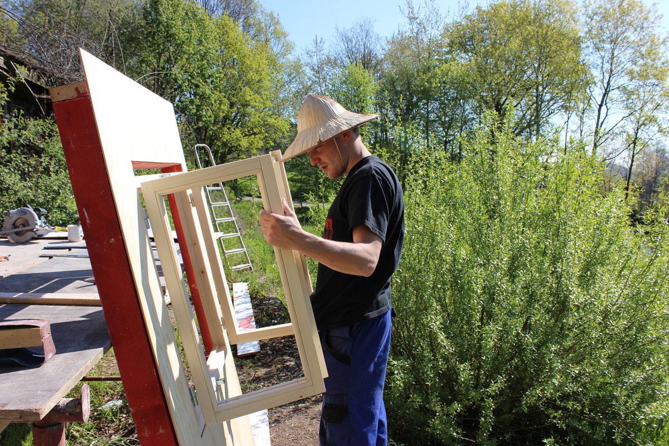
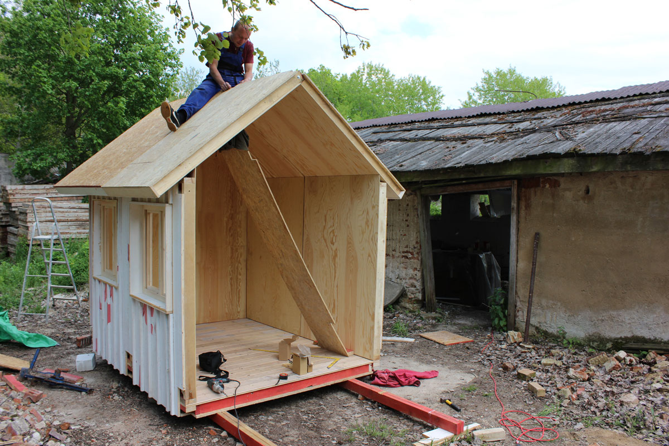





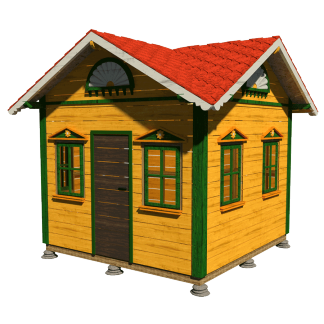

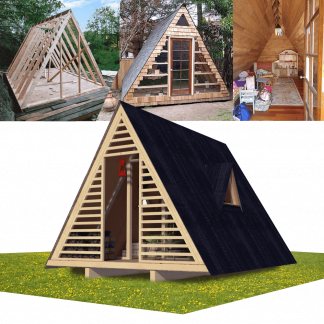






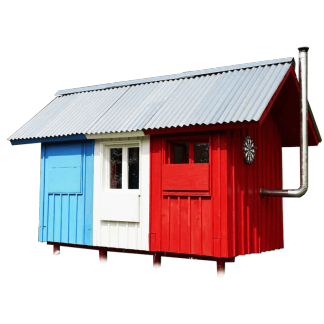
Reviews
There are no reviews yet.