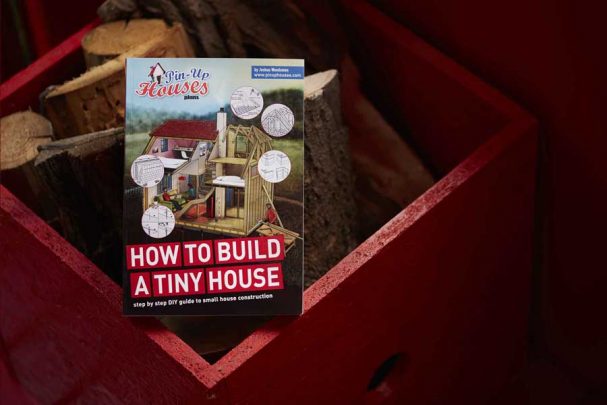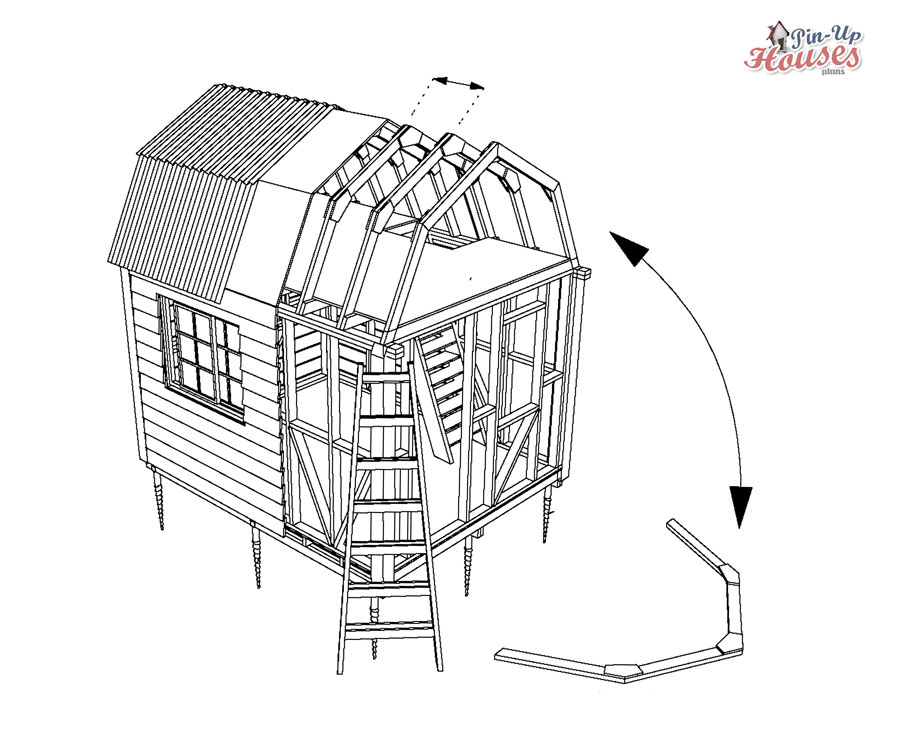
Gambrel roof
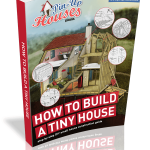 Gambrel roof framing is another of simple timber roof trusses types, which we are going to examine. Together with the traditional gable roof and often seen shed roof, gambrel roof is also a common type of roof both for small house plans as well as bigger houses, barns and other buildings.
Gambrel roof framing is another of simple timber roof trusses types, which we are going to examine. Together with the traditional gable roof and often seen shed roof, gambrel roof is also a common type of roof both for small house plans as well as bigger houses, barns and other buildings.
Gambrel roof trusses
The gambrel roof trusses are symmetrical and their shape in elevation could be described as one half of an asymmetrical octagon: on each side the truss has two slopes, the one on top is at a shallow angle, the other one is longer and steeper. The main reason behind this slightly unusual shape is a need to gain more space in the attic, while not increasing the overall height of the roof. Thus the gambrel roof trusses, which enable people to stand and walk comfortably underneath and create more storage space under the roof than for example gable roofs, have been a popular option in traditional architecture, such as barns but also domestic structures.
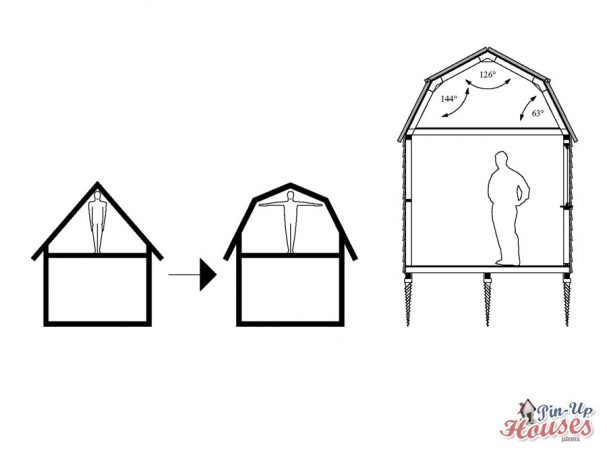
Gambrel roof framing
The gambrel roof framing elements are basically the same as other simple and typical roof trusses. The individual roof rafters are held in a place and together with horizontal roof battens and blocking, connected at the top with ridge board and attached at its both ends to the wall beams sitting on top of the walls. On the sides, the gables ends are filled with horizontal and vertical timber studs roof framing. The roof sheeting, insulating and external cladding layers are placed on top of the frame.
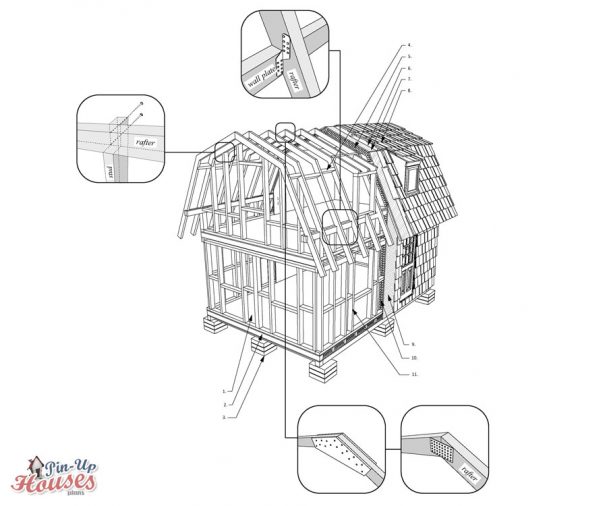
- Clean floor
- Floor joist
- Foundation
- Blocking
- Thermal insulation
- Vapour barrier
- OSB boards
- Shingles
How to build a gambrel roof
The construction of gambrel roof does not need to be complicated at all. Important steps of how to build a gambrel roof are: preparing all timber roof framing pieces using strong framing connectors such as metal fasteners, placing the assembled roof rafters in their right positions, joining them with the horizontal battens and strengthen with roof sheeting made usually of OSB or plywood boards. Thermal insulation and vapor barrier are installed underneath them, while on top an exterior roofing layer such as roof shingles, corrugated metal sheets or others are attached. During the gambrel roof framing construction, it is crucial to make sure that all the crucial connections at critical conjunctions are strong and secured enough to provide safe support.
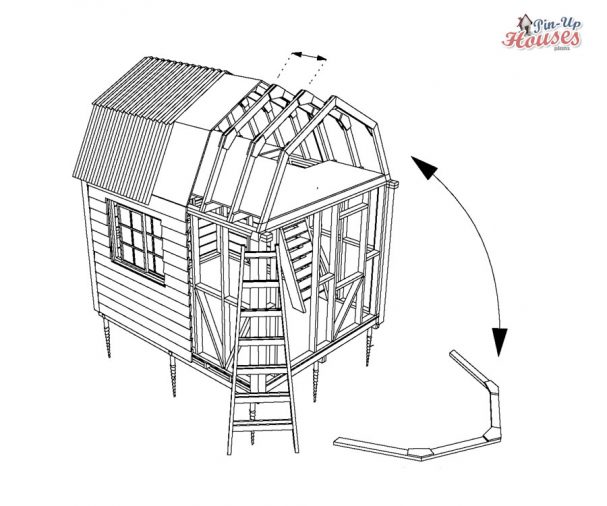
Tiny house construction guide
So, do you feel like you know how to build a gambrel roof? Or not really yet? Well in that case you may find interest in your newest book How to build a tiny house. It is a detailed step by step guide, which will lead you through DIY construction and small timber structures. All written in a comprehensible style and illustrated with lot of pictures and photographs. The How to build a tiny house guide is available in printed or electronic version on our website right here.


