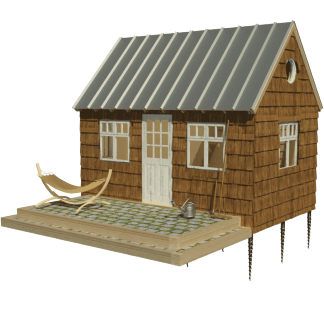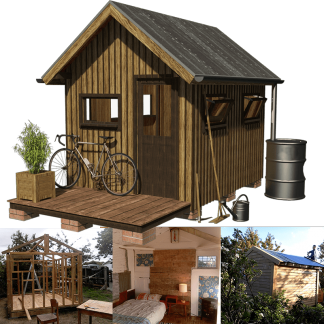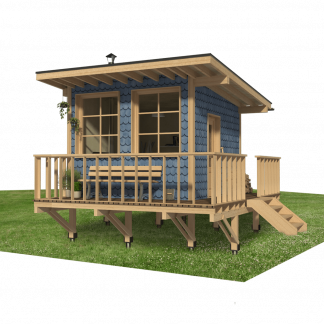DIY Garden Cabin Plans
DIY Garden Cabin Plans step by step guide
Cabin Building Plans, drawings
Complete set of Cabin Building Plans (pdf): layouts, details, sections, elevations, material variants, windows, doors.
Complete material list + tool list
Complete set of material list + tool list. The very detailed description of everything you need to build your small shed.
DIY Garden Cabin Plans
The Jamie garden hut is a small building with a pitched roof that will be a pearl in your garden. Its size offers plenty of space for sleeping, even with the possibility of heating up with a small stove. The peaceful and undisturbed atmosphere can also be enjoyed from the covered terrace, which beautifully extends the usable space by the possibility of sitting outside at the barbecue or in a hanging chair.






















Reviews
There are no reviews yet.