Garden Hut Plans
Timber construction step-by-step guide
Garden Hut Plans
Complete set of garden shed plans (pdf): layouts, details, sections, elevations, material variants, windows, and doors.
Complete material list + tool list
Complete set of material list + tool list. A very detailed description of everything you need to build your small house.
Jayne is a member of our cabin plans. It is a two-story design with two rooms and a storage bathroom. Garden Hut Plans Jayne is a cabin with a loft, like Marlene or Sonja. The lower floor is primarily meant as a living room combined with a tiny kitchen, while the loft provides enough space for storage and/or a bedroom. Garden hut plans Jayne isn’t meant for all year living. Its design might be slightly more convenient for warmer areas, as the main staircase which leads to the loft is located on the outer side of the walls. The staircase can be roofed. One of our tiny house plans’ biggest advantages is modifiability – adjust your dream house according to your needs. We can tailor the house to your needs. Just contact us. You can also add ecological solutions to save some money and resources while doing something for the environment, about which you can find out more in our Small house blog, where you can also read more about decorating hacks, for example, as well as other perks, like how to save space and use it effectively in your house. You can also buy our best-seller product, the book HOW TO BUILD A TINY HOUSE. Garden Hut Plans Jayne is an energy-efficient tiny house plan designed for low-cost living and sustainable resource use.






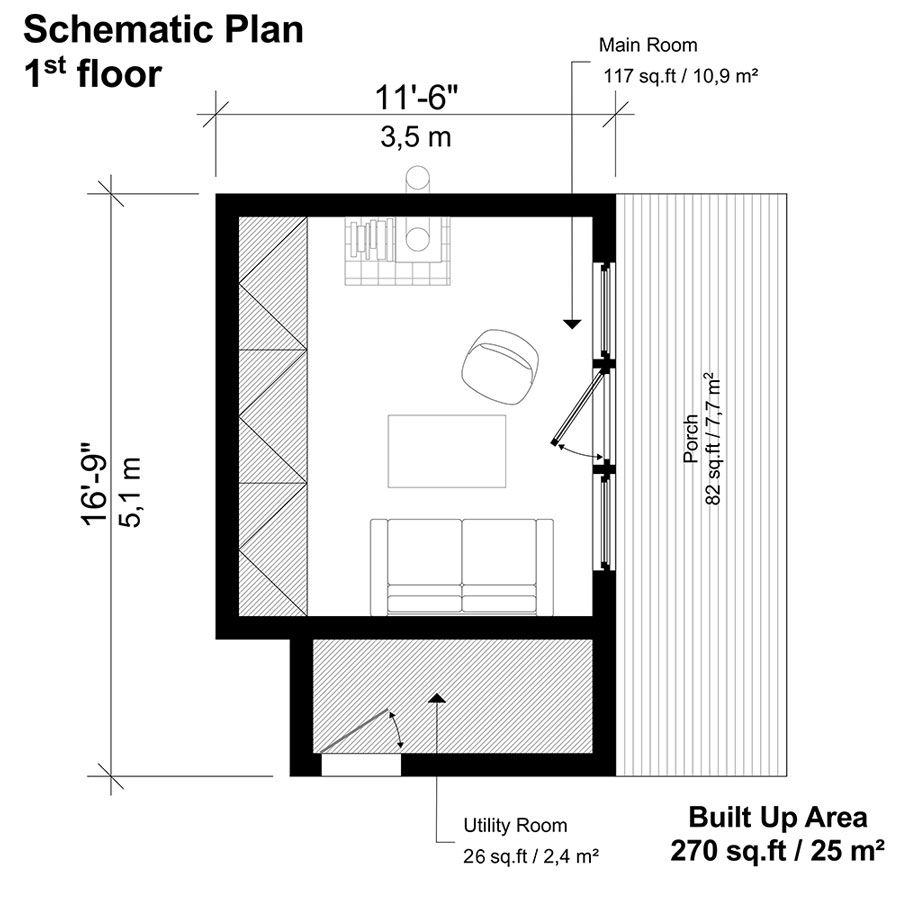









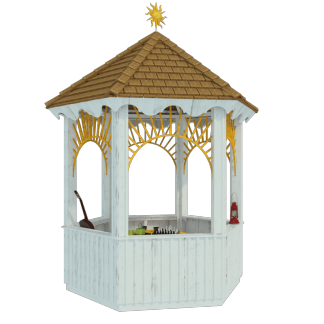
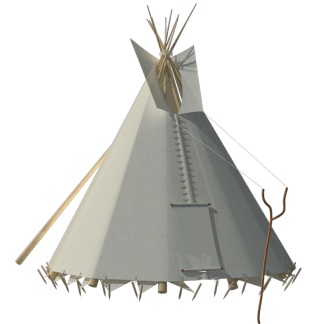
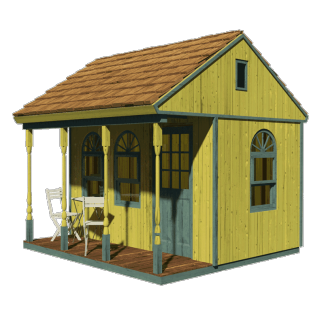







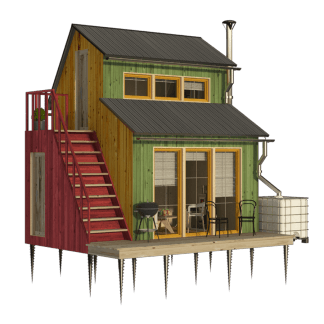
Reviews
There are no reviews yet.