Wooden garden tool shed
49 sq. ft. (4,56 m2) DIY garden tool shed Mary is cheap and easy to build. This 8′ x 6′-2″ (2,4 x 1,9 m) gable shed has a simple yet lovely design and is perfect for storing things or serving as an additional space to your house.
What will you get
Timber construction step by step guide
Garden tool shed plans.
Complete set of the garden tool shed plans (pdf): layouts, details, sections, elevations, material variants, windows, doors.
Complete material list + tool list
Complete set of material list + tool list. A very detailed description of everything you need to build your garden tool shed.
DIY garden shed plans
Wooden garden tool shed with gable roof Mary is one of the smaller DIY gardens shed plans. It would definitely make a handy addition to your garden. Do you never know where to put your bikes? Are the skis in a way in the house during the summer? Are your tools always dirty, and it is not handy to have them inside the house? Too much garden equipment, which you would like to have close to the garden? For all of that, you could use our wooden garden tool shed, Mary! Or if you have different options in mind, such as study, small workshop, play area, tea room or anything else, that is not a problem, as Mary has windows on two sides.
Construction PDF plan
Mary, one of our popular DIY garden shed plans, is named after the famous Pin-up girl Mary Pickford. It has a simple design of a traditional wooden house with a gable roof, an entrance on the side and one window next to the door, and the other on the other wall. So there is daylight in the interior, which has a simple rectangular layout, so that you can use it anyhow you prefer. You can paint the frames of doors and windows and corners of the garden tool shed green, or another color, to add a playful touch to the wooden design. The timber frame construction is simple and easy to build, and the PDF plans come with detailed instructions and dimensions. So, are you interested? Maybe you would like to have a look at more of our garden tool shed plans? Or, if you are looking for something bigger, browse through our tiny houses, cabins, or cottages.


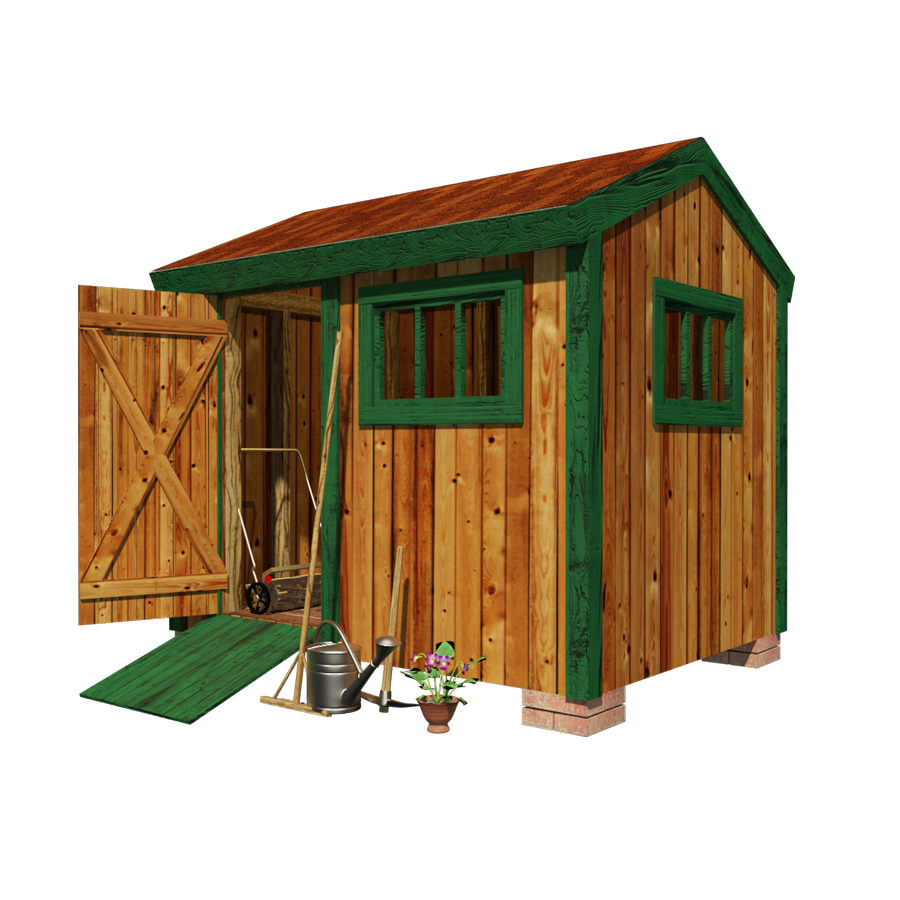
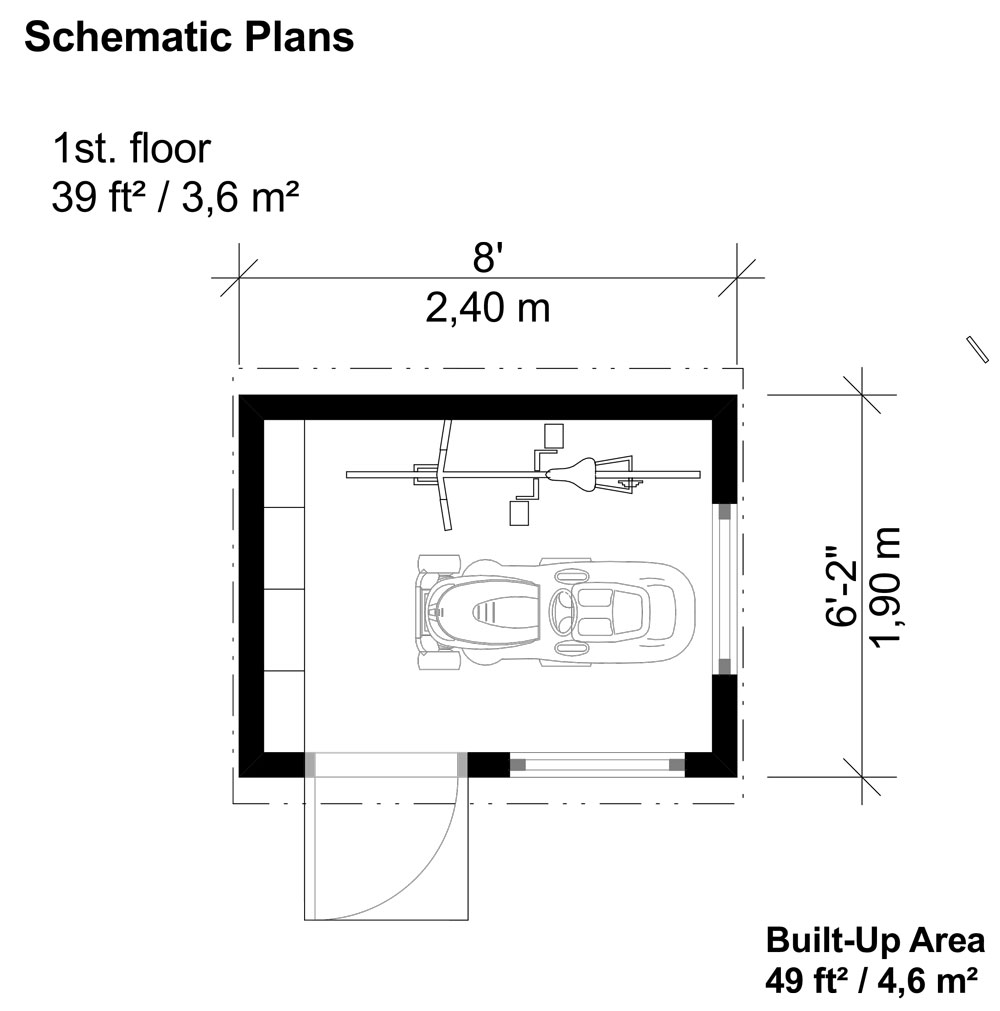
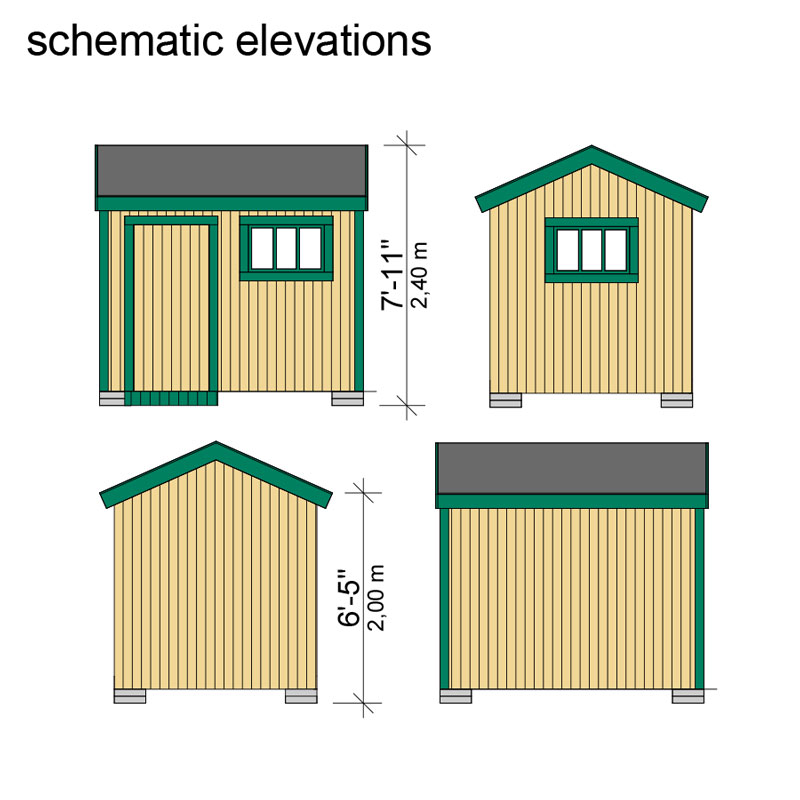
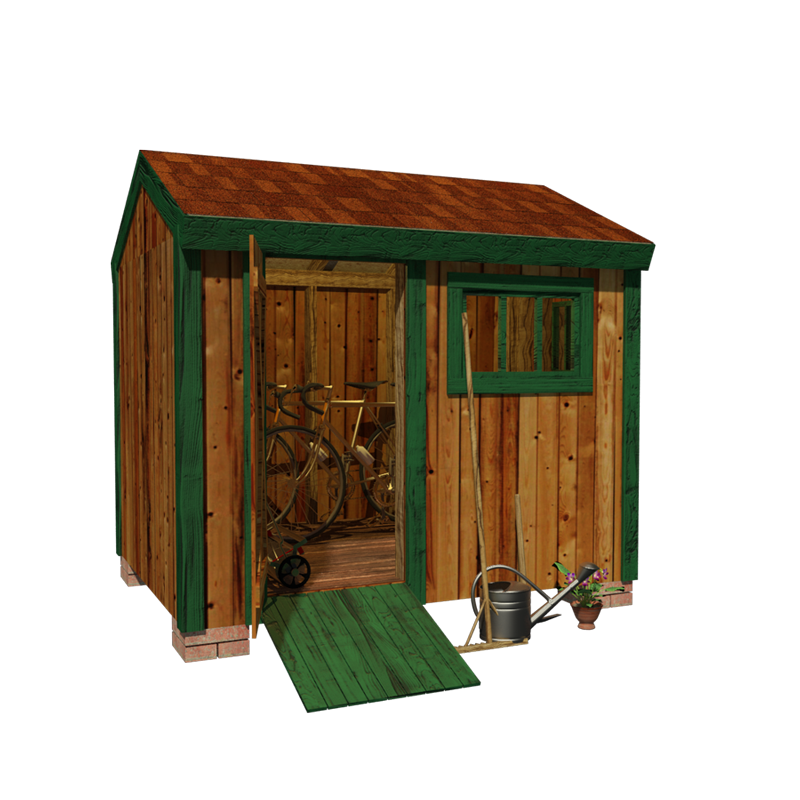





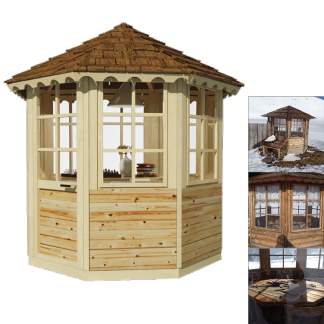
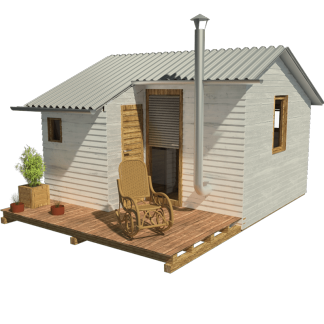
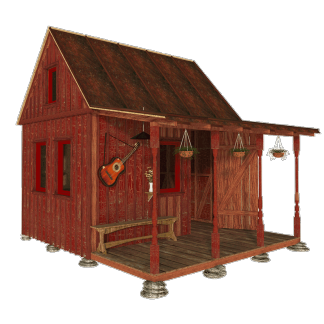







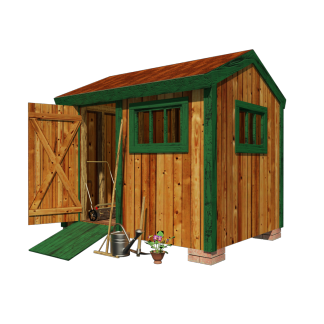
Reviews
There are no reviews yet.