Easy to build gazebo Clara
Clara is one of our wooden gazebo plans. It is a traditionally looking 33 sq. ft. (3,1 m2) wooden gazebo. It is enclosed with windows in each segment of the walls, a table and seating inside, and a pitched roof on top.
What will you get
Timber construction step by step guide
Gazebo plans
Complete set of gazebo plans (pdf): layouts, details, sections, elevations, material variants, windows, doors
Complete material list + tool list:
Complete set of material list + tool list. A very detailed description of everything you need to build your wooden gazebo.
Wooden gazebo plans
Easy to build gazebo Clara is a lovely small wooden shed. It has a simple yet effective symmetrical hexagonal design and would be a great addition to your garden or vacation. The interior space with a table, bench, and a room for more seats creates good conditions for all sorts of purposes. You can enjoy your afternoon coffee or evening glass of wine; you can have a private reading room or a study there, you can relax, turn it into a creative workshop space or a play area, and really use it for anything you wish. It is enclosed, so bad weather does not need to bother you at all, but it has a window coming to the very top on each of the eight walls, so you can still benefit from proper daylight and enjoy views around.
Construction PDF plans
Clara, one of our wooden gazebo plans, is named after famous Pin-up girl Clara Bow. It is a lovely timber frame structure cladded with wooden planks. Its pitched roof is covered in wooden roof shingles, creating a lovely homey, traditional look. Each of the eight walls includes a tall window, and one of them is entirely openable to provide easy access inside. There you will find a table, bench attached to the walls following around half of the circuit and a space left, where you can put more chairs or different kinds of seating. Simple, effective, and very cute, you will definitely love Clara! As well as our different wooden gazebo plans or other tiny home designs, Clara comes as detailed PDF plans with instructions and all dimensions to be easy to build. So nothing stands in your way! Are you looking for something bigger? Please do not go anywhere; we also have different shed plans or even tiny houses, cabins, or cottages.


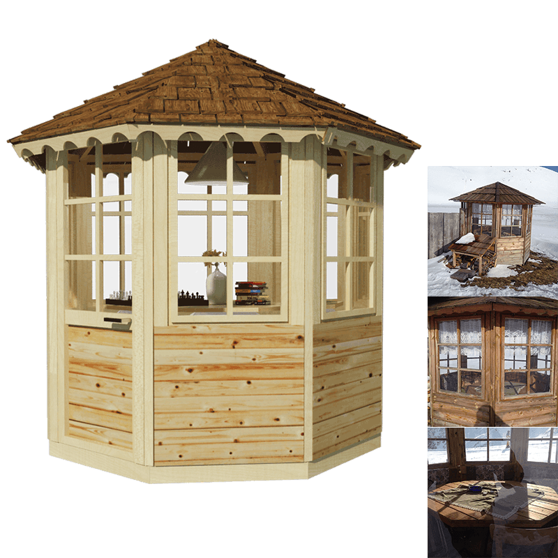
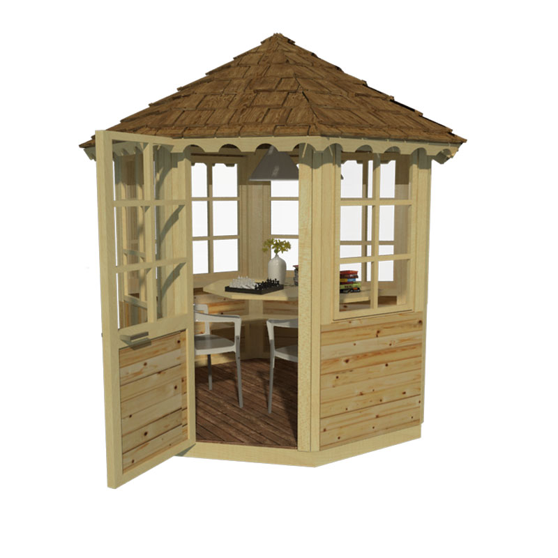
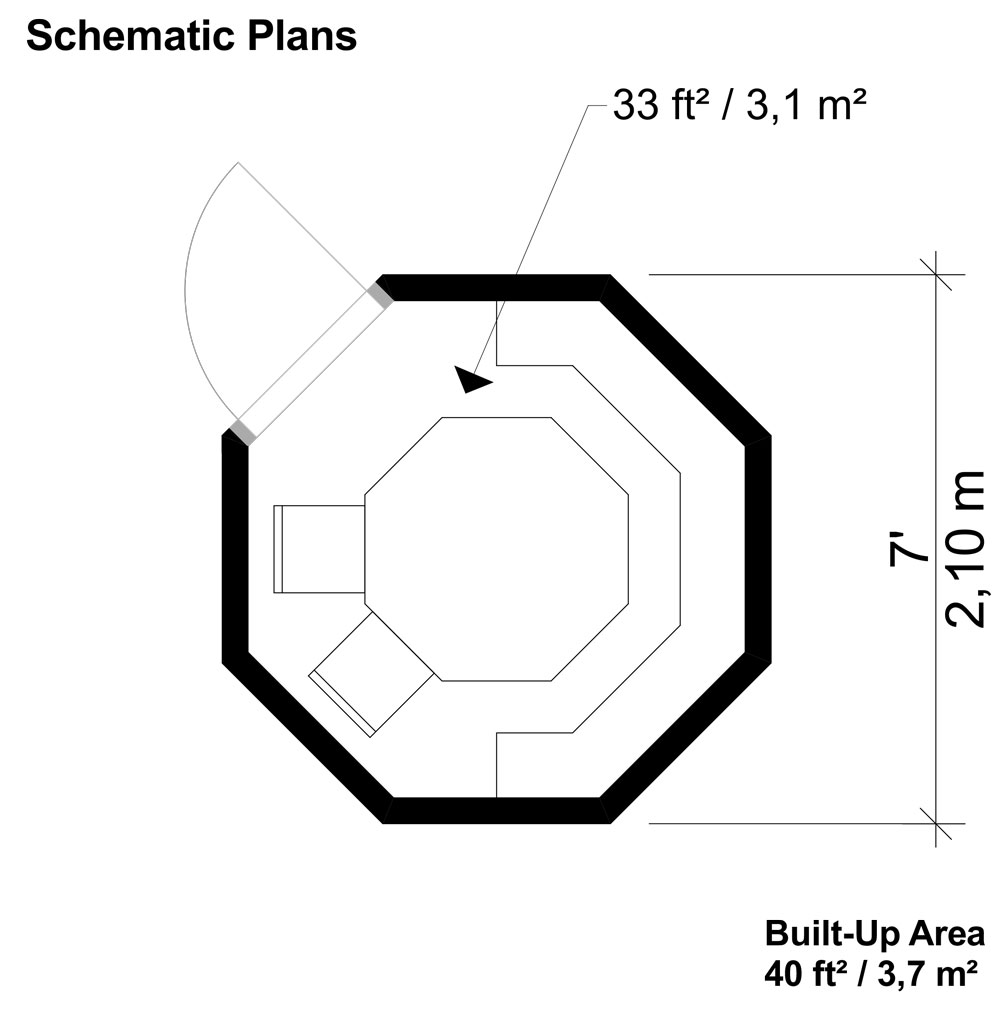
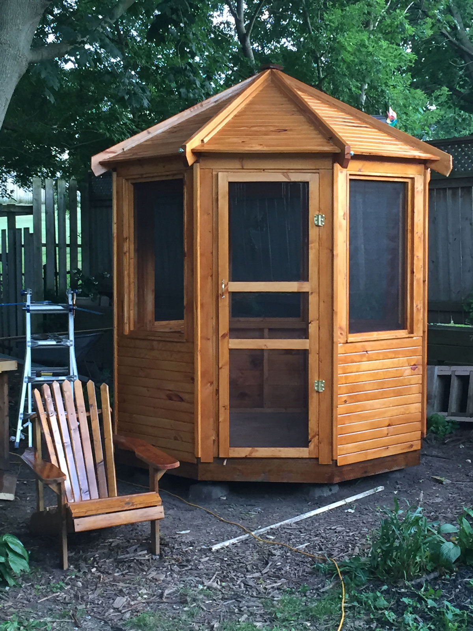
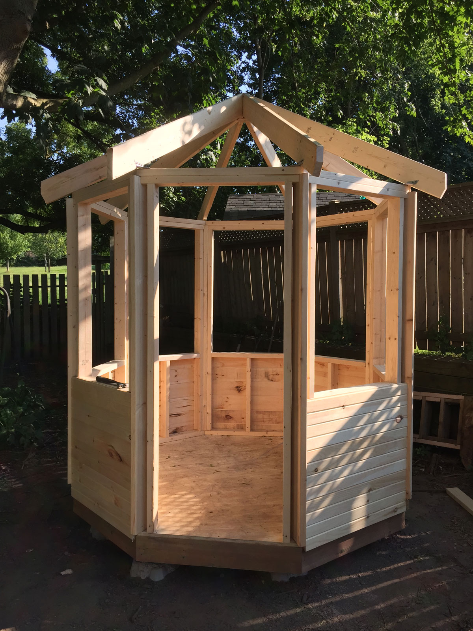
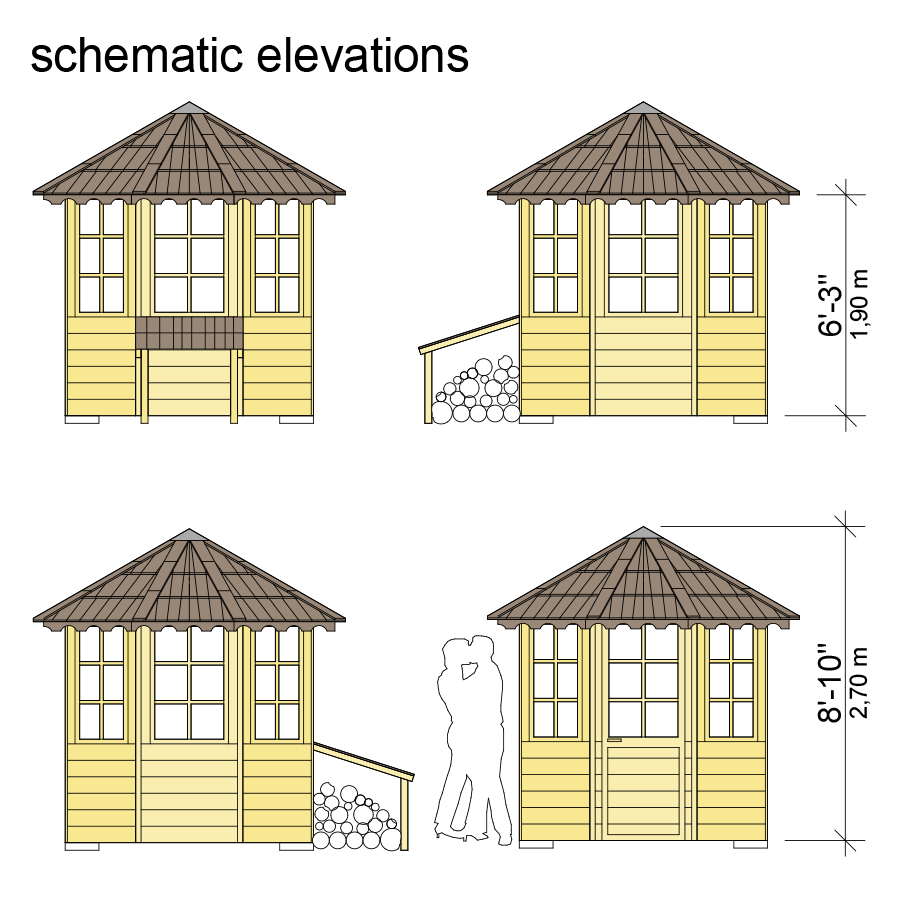
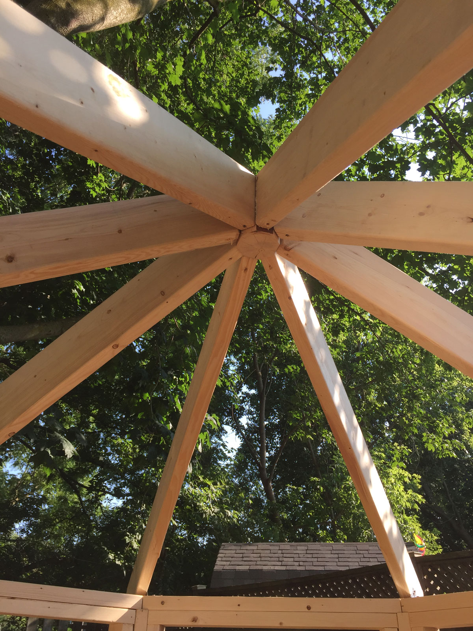
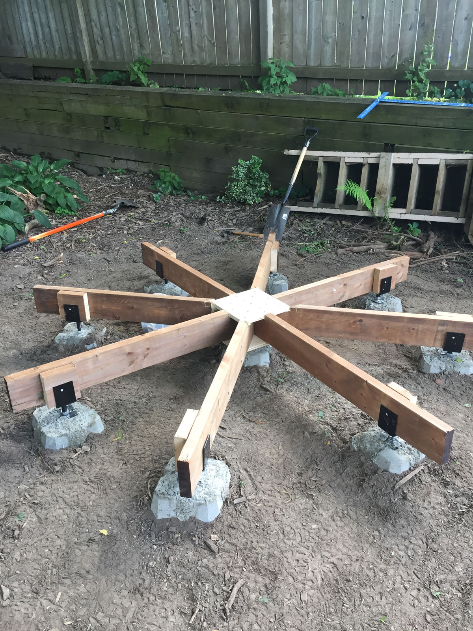
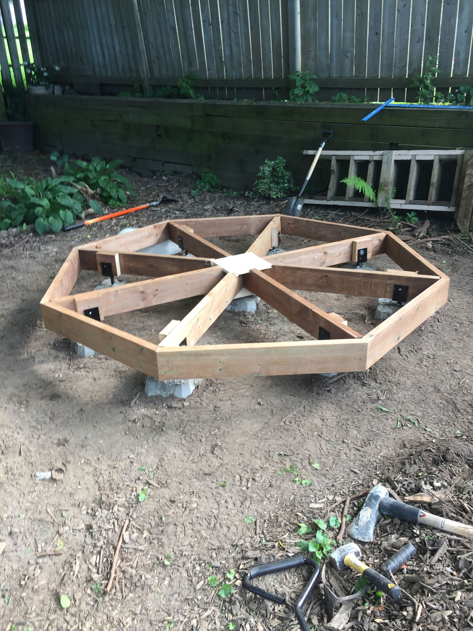

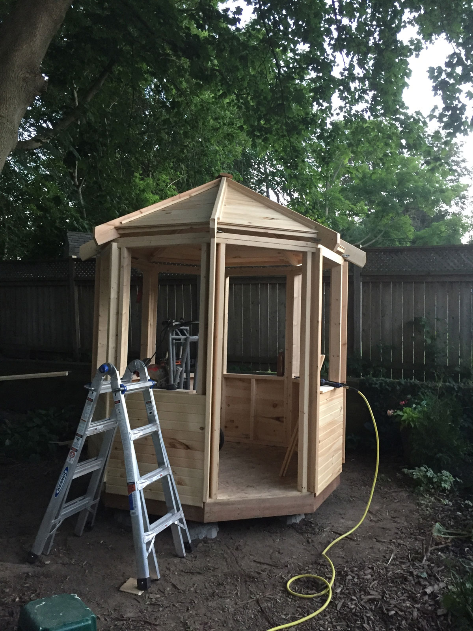
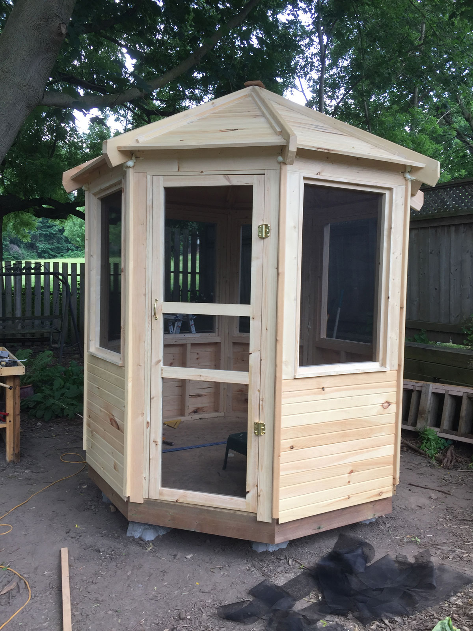
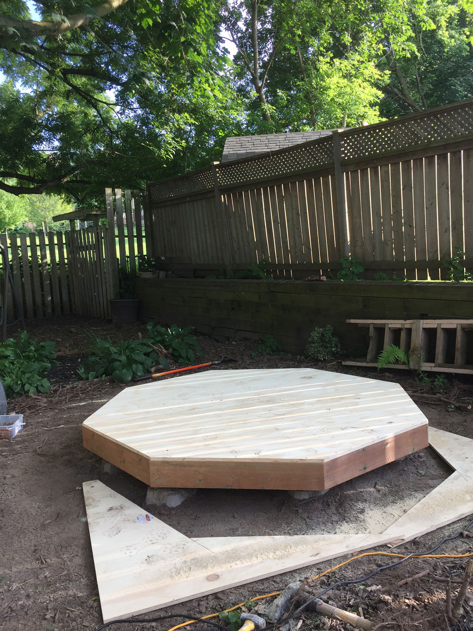
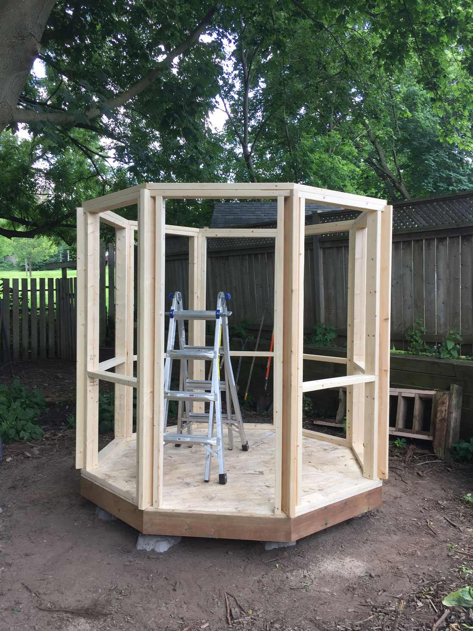





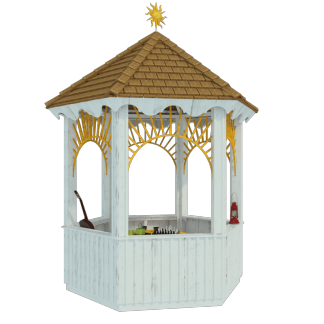
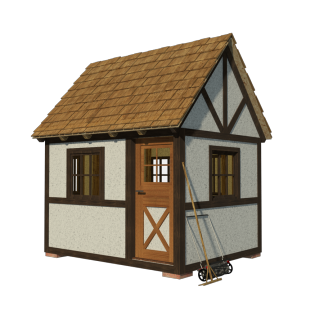
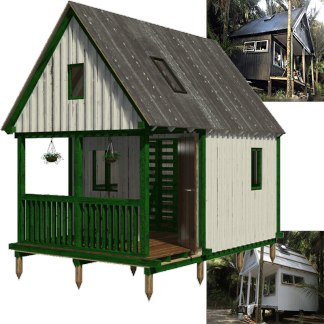







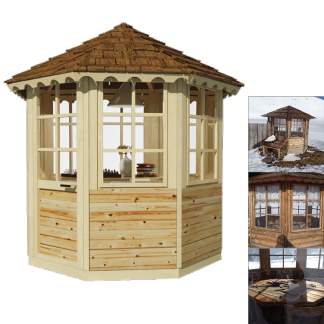
Reviews
There are no reviews yet.