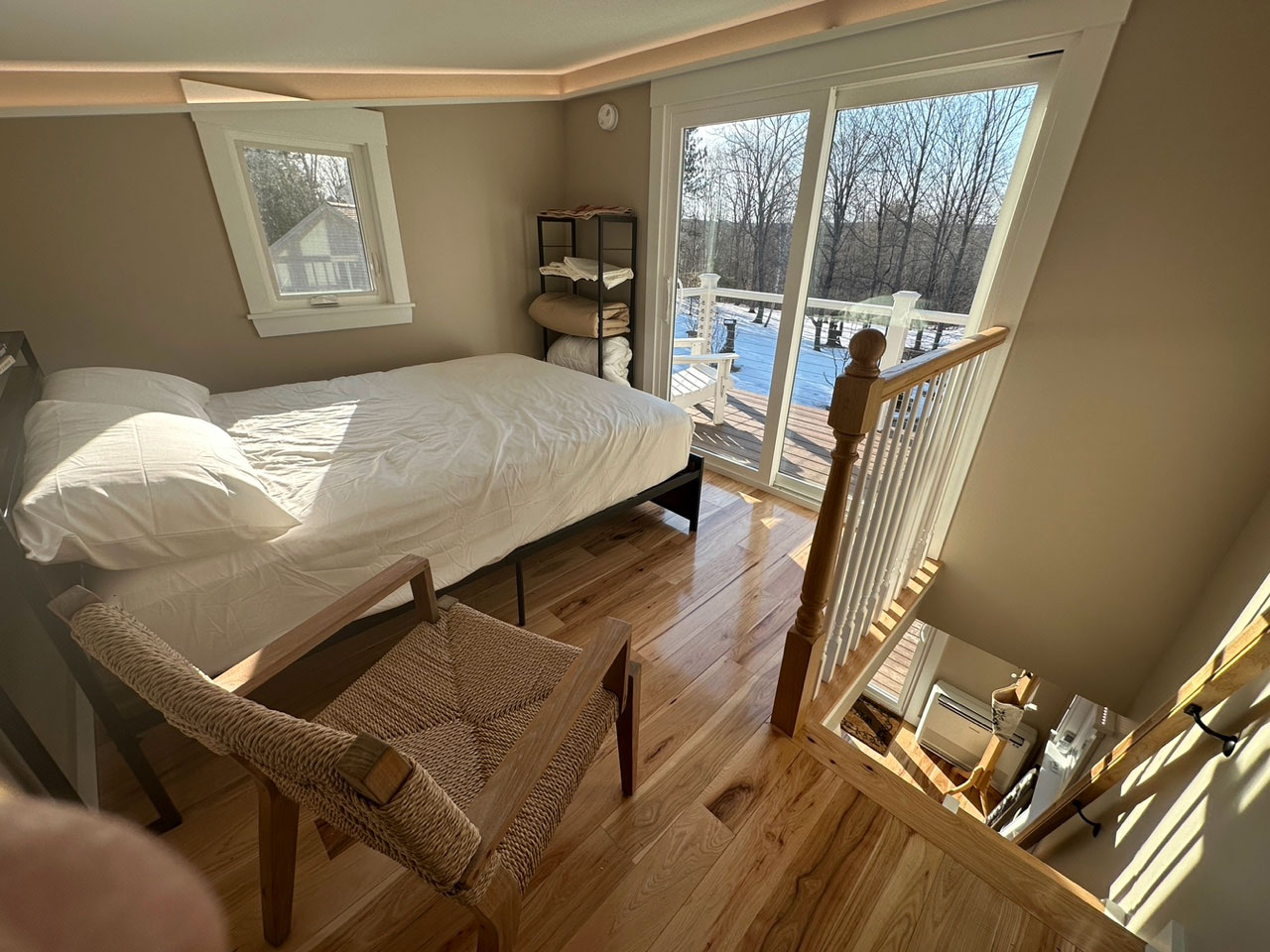
Are you living in the cabin permanently, or it´s the vacation house?
We did spend a night in there right away to enjoy a starlit sky and it was great! But it’s primarily a home for visiting friends and family. We think it’s comfortable for 1 person up to 2 people with 2 children. The couch in the livingroom folds out to be a second queen bed.
How long did it take you to build from the first excavation to the final interior work?
Ground was broken in late April and the final touches (like indirect lighting and shades) were installed in February. The whole work was basically done by one person with occasional subcontractors like excavators, plumbers, and electricians.



The interior was done by a skilled craftsman, who designed and implemented the staircase for example?
The carpenter wanted to install more something like a ladder since the pitch of regular stairs would have needed to be too shallow. The necessary pitch would not have allowed to walk down a regular staircase. My wife had seen this kind of a staircase in a Scandinavian cottage which makes it possible to use it like regular stairs by omitting alternate sides of the tread. Once our carpenter understood the underlying idea, he was delighted to build it accordingly.
What is the composition of the exterior wall of the cottage?
The clapboard siding is not vinyl, it’s a composite of wood and resin that creates a wood-like feel but is very low maintenance with a 10 year warranty on the paint. I have seen technology from Samsung, what kind of heating do you use?It’s a heat pump that easily heats (or cools) the whole building. It takes about 10 minutes to bring the house up to temperature.
How is the waste management, do you have a septic tank or a public sewer?
We tied the sewer into the septic field of the main house. We also tied water and power into the main house. We have an electric hot water heater in the basement. There is an 110V outlet and a faucet outside in back of the house.
Any recommendations to new cabin builders who are just about to start their building journey or are deciding to buy our plans?
Get the plans! You won’t regret it! 🙂 The house is an absolute joy. We have received so many compliments by so many visitors and friends. Everybody wants to see the inside and is amazed that it’s only 12×16 because inside it feels so much bigger. The view and atmosphere on the balcony make it a true vacation home. We just love it. Having a basement is a plus because it allows to have the utilities like circuit breaker and water heater outside of the living area. For the same reason — more loving area — we decided to not have built-in bookcases, a pocket door for the bathroom, and no door for the kitchen. Also no returns on the stairs gives a more airy feel. The patio doors give lots of light and one feels almost directly in the woods which is great. A neighbor lives in a yurt and has just bought a piece of land in the next town. He is considering building this house because he likes ours so much.
What was the most satisfying moment of the process and why?
My most satisfying moment is getting up every morning and looking at the finished house. It’s VERY satisfying to look at it, to know every detail was done just right, to enjoy the design, the hickory hardwood, the indirect lighting, the view from the balcony ……. It’s just a joy to have this house in our yard.






















