Guest Cottage Plans
Semi-Detached Guest Cottage Plans Step by Step Guide
Semi-Detached Guest Cottage Plans
Complete set of guest cottage plans (pdf): layouts, details, sections, elevations, material variants, windows, and doors.
Complete Material List + Tool List
Complete set of material list + tool list. A very detailed description of everything you need to build your small guest house.
Guest Cottage Plans Bella
Bella makes a clear statement on the front and back sides of the cottage, with its full openings potentially revealing a great view into nature. These cottage plans are far more than what they look like. Bella can most practically accommodate two groups of people: owners and guests. As visible on the plans, there are two units mirrored. Each side has its entrance, living room, a minimalistic kitchen corner, and access to the loft. Units A and B have a separate door to a shared bathroom with a little entry hall. With porches at the front and the back of the cottage, what more are you looking for?


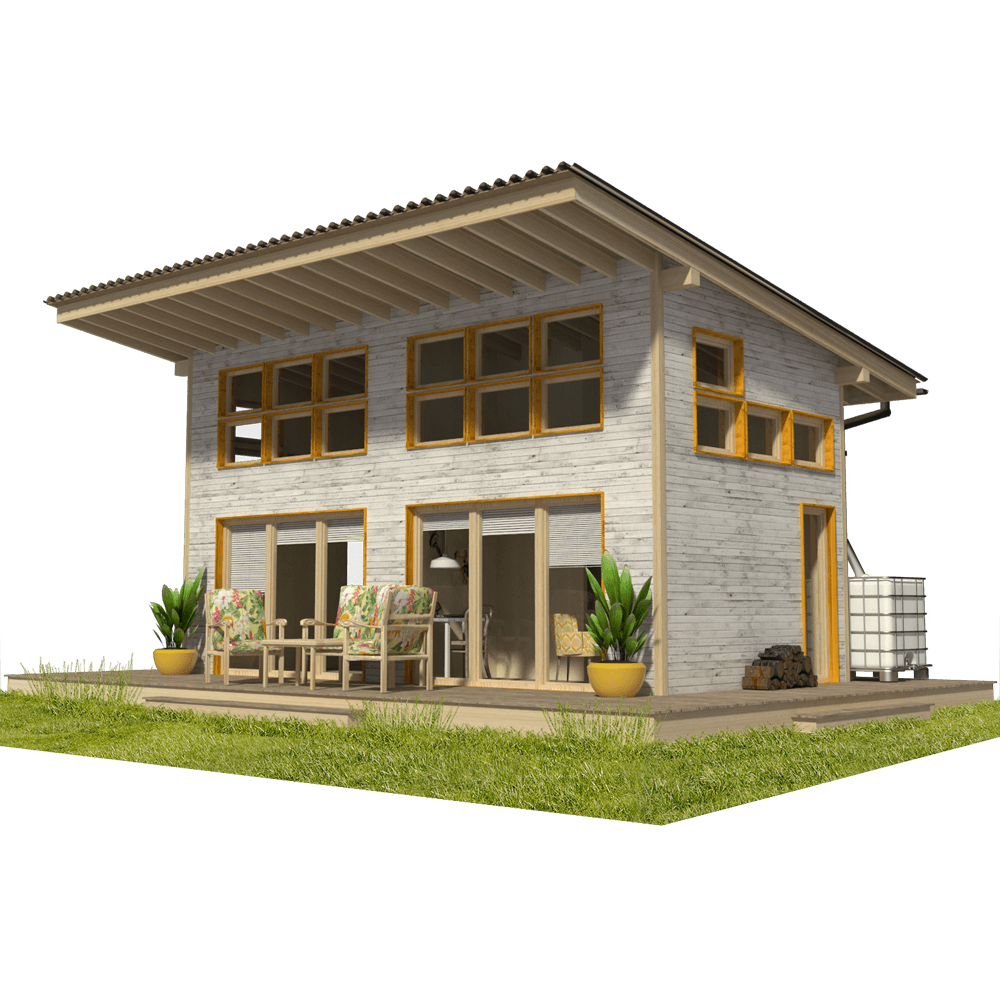






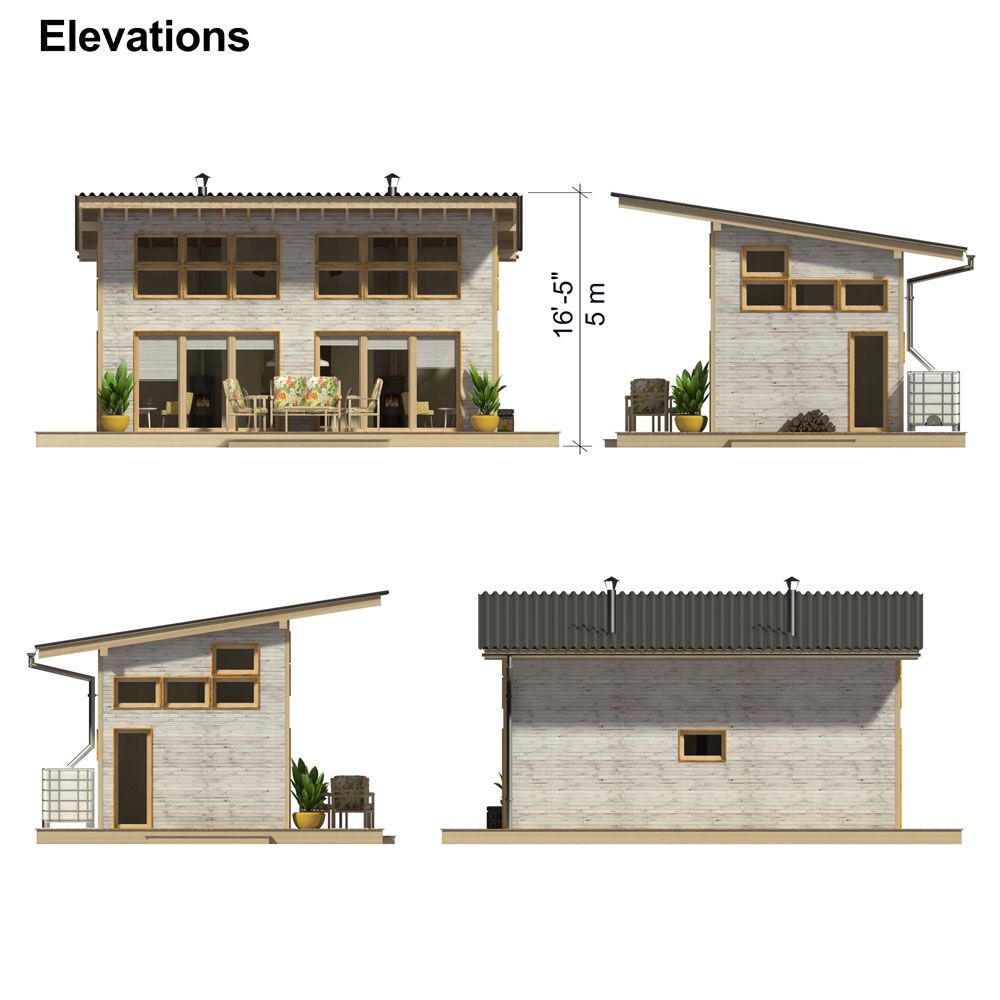















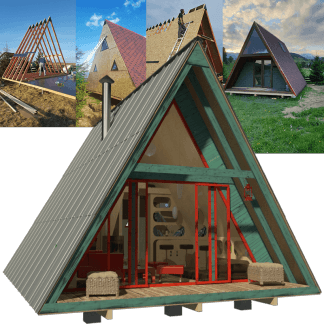
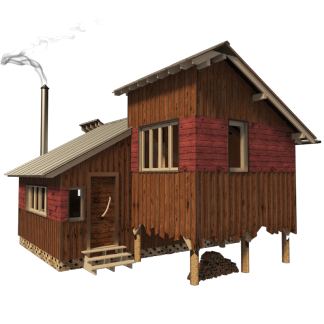








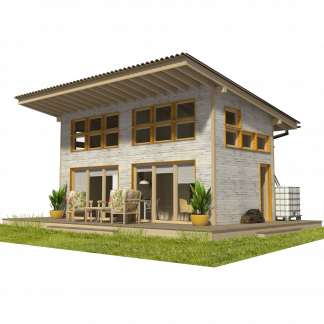
Reviews
There are no reviews yet.