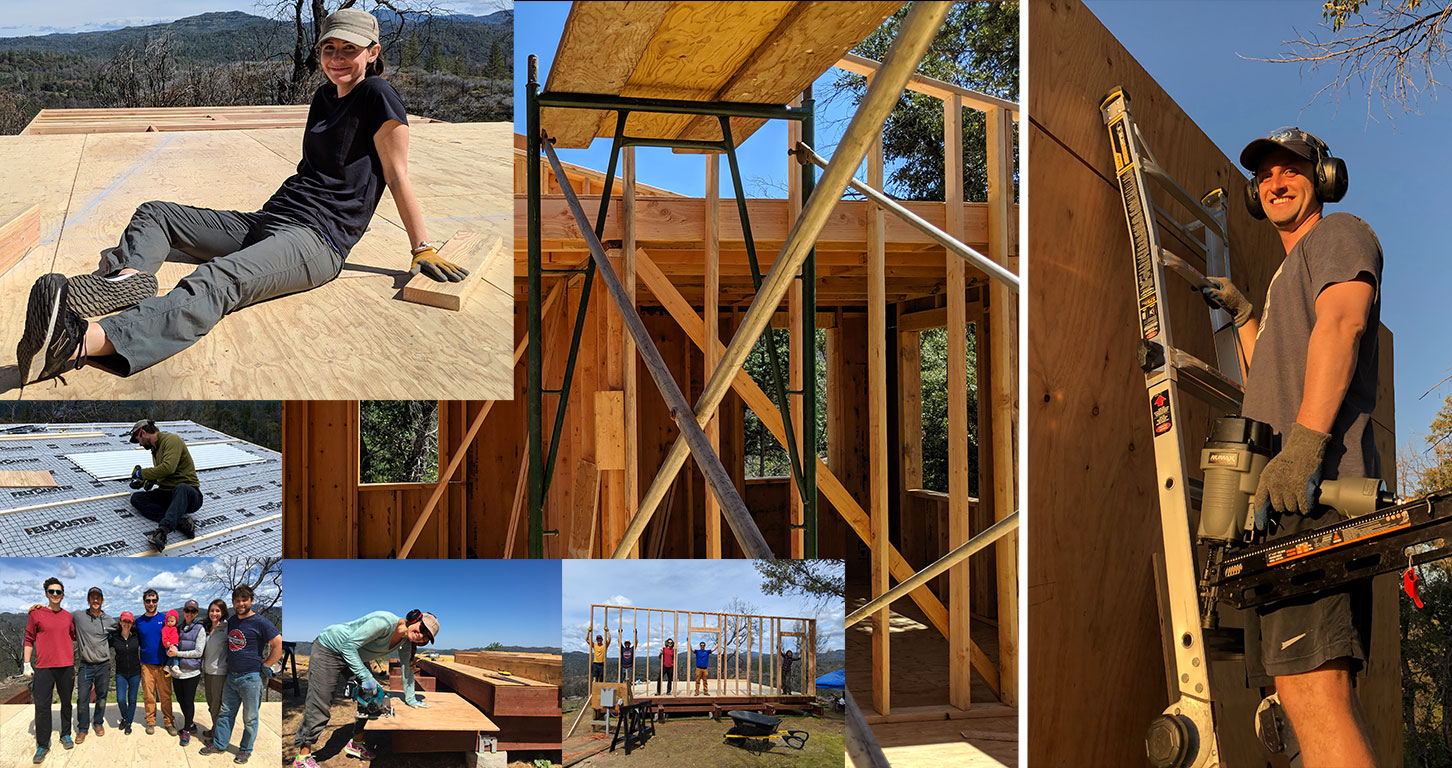
A few years back, we introduced you to Matt and his incredible DIY project in an article. Well, guess what? We caught up with him again this year, and Matt generously supplied us with a treasure trove of captivating images to show you. Not only that, but he also took the time to address some technical questions we had. We’re absolutely thrilled to share his ongoing journey with you, and we’re crossing our fingers that it’ll ignite a spark of inspiration for fellow self-build enthusiasts.


























Why did you choose this kind of foundation?
Pier foundation seemed cheapest, easiest and most appropriate for the structure.
How thick of plywood did you use in the construction of the floor walls and roof?
I think we used 3/4 for the floor and 5/8 everywhere else
Did you have the lumber cut to size, or are these standard elements from building materials?
Not sure how to answer that – lots of cutting happened though!






























Have you had custom windows made, or are these standard available window and door sizes?
They are standard sized windows
































How do you manage the heating?
Wood burning stove
How do you deal with water source and waste?
Trenched water pipe from another house on the property, and installed a septic system for waste.







The facade is lined with wooden boards with a transparent surface treatment


















































