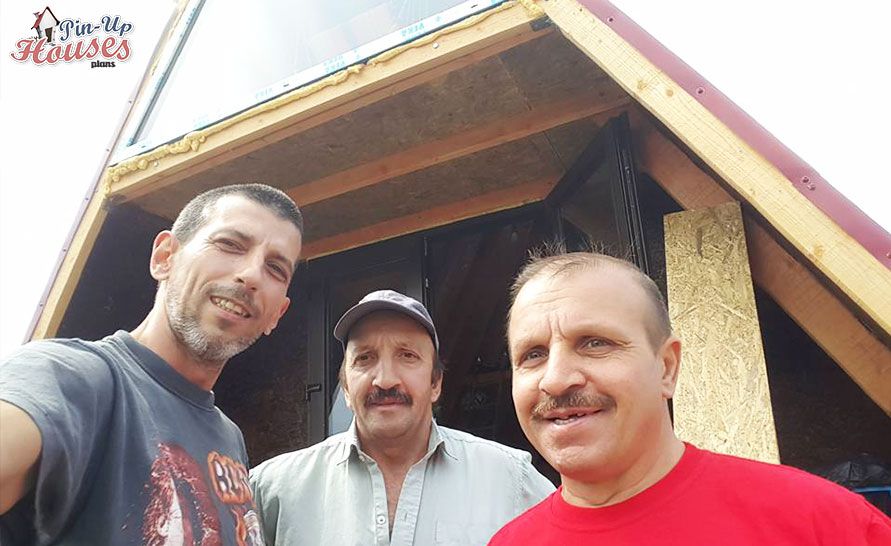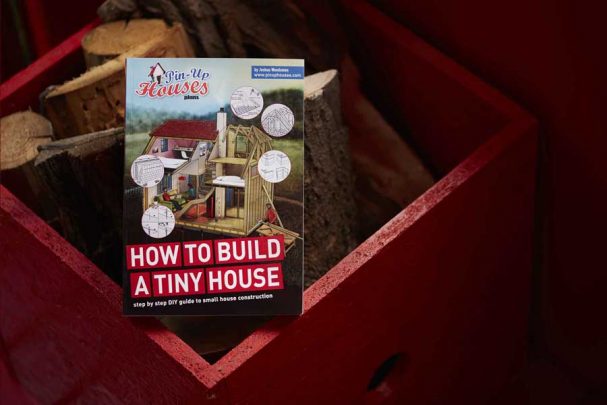
As mentioned in the previous article, Dan Baban was progressing with building the little wooden A-frame house in the lovely area in Romania. He was proceeding according to the set of plans Alexis. In the next episode, we’d like to proudly present how Dan has moved on with the construction and the technical equipment of the house. We’ll take you through the environment-friendly side of the building together with the sewage, water piping, electricity and the social part of building a small house.
Hand in hand with the design of the A-frame house go the triangle-shaped roof windows. They are a compromise of what the timber construction offers and how much daylight and ventilation is needed in the inner environment of the house. Dan has decided for an additional window right at the top of the roof. In this case, he opted for a hopper rectangular one, again according to the frame construction. Surprisingly, the realization is rather more complex than expected. Which is the right window type for your cabin?

Even construction of a small wooden house includes the sewage and water piping for hygienic reasons, as it’s meant for living. Mostly it includes a lot of digging. The pipes laid need to have the sufficient diameter and we have to keep in mind the slope which allows the consistent flow. The sewage either leads from the house to the sewage network or in most cases of the cabins, to the septic tank made of concrete or plastic, that is installed in the ground. Dan chose a black plastic version as visible on the photos.


The disposal of water in this particular case is not dependant on the rainwater tank, as there is an existing water network in the surrounding area. That’s why Dan has mentioned in the interview that the water tank was not put in use.
Without a doubt, building eco-friendly is a trend to follow, but you can also create a home that will save some money. Let’s take an example of installing a solar panel in your home. It’s an upfront investment with high returns considering your electricity bill will drop significantly, solar panels are long-lasting and low maintenance and you may even get a tax break, states Your Energy Blog. Dan and his crew of friends were placing two solar panels on the steep roof to use solar energy as an alternative source, considering the strategic side to get most exposure. These panels (500kW) are connected via connectors to the device that displays the current status.

Look up more in-depth information about energy-efficiency here.
Family friends are always at hand and happy to help, as they adopt the challenge as their own. Projects such as building a small house create a bonding atmosphere, so why not consider your own ‘teambuilding’ at pinuphouses.com? 😊

Next comes the surfacing, the façade is covered by the easy-to-apply asphalt shingles, elements that come in sets that put together a regular pattern. These are attached with a number of nails while considering the wind conditions in the specific area. What concerns the flooring, Dan has decided for laminate planks in a wooden décor (thickness 2mm) to support the overall natural look. Those he was laying on the glued chipboard slab.


If you’re wondering how’s Dan getting on building his small house, wait patiently for the Part 3 that covers the outdoor lighting, kitchen, stairs and more. In the meantime, feel free to check other posts on the blog.









