Hunting Log Cabin Plans
Hunting Log Cabin Plans step-by-step guide
Hunting Cabin Plans, drawings
Complete set of the hunting cabin plans (pdf): layouts, details, sections, elevations, material variants, windows, and doors.
Complete the material list + tool list
A complete set of material and tool lists, with a very detailed description of everything you need to build your cabin.
Hunting Cabin Plans Martha
Martha will take good care of you if you live in a settlement, a village, or some remote area near the woods. She will keep you warm in harsh winters and cool enough in hot summers. Yet she will keep your wallet safe!
Hunting cabin plans Martha is the house of choice if you are into traditional wooden cabin style and want to save up a little. Hunting Cabin Plans Martha’s design respects the style of traditional wooden cabins. Still, ecological and economic solutions are allowed thanks to our special tweak-ups (about which you can find out more in our blog). Hunting Cabin Plans Martha is a single-story bedroom house. It is aimed primarily for recreational purposes. The entire single-floor DIY house plan is dedicated to the main room/living room, which also functions as the bedroom and the bathroom. Martha suits the camping cabins or cottage plans’ style with its classical porch and hunting cabin plans. Build your own home sweet home with our DIY house plans. You can also learn more about perking up your house with our top-selling book, How to Build a Tiny House.


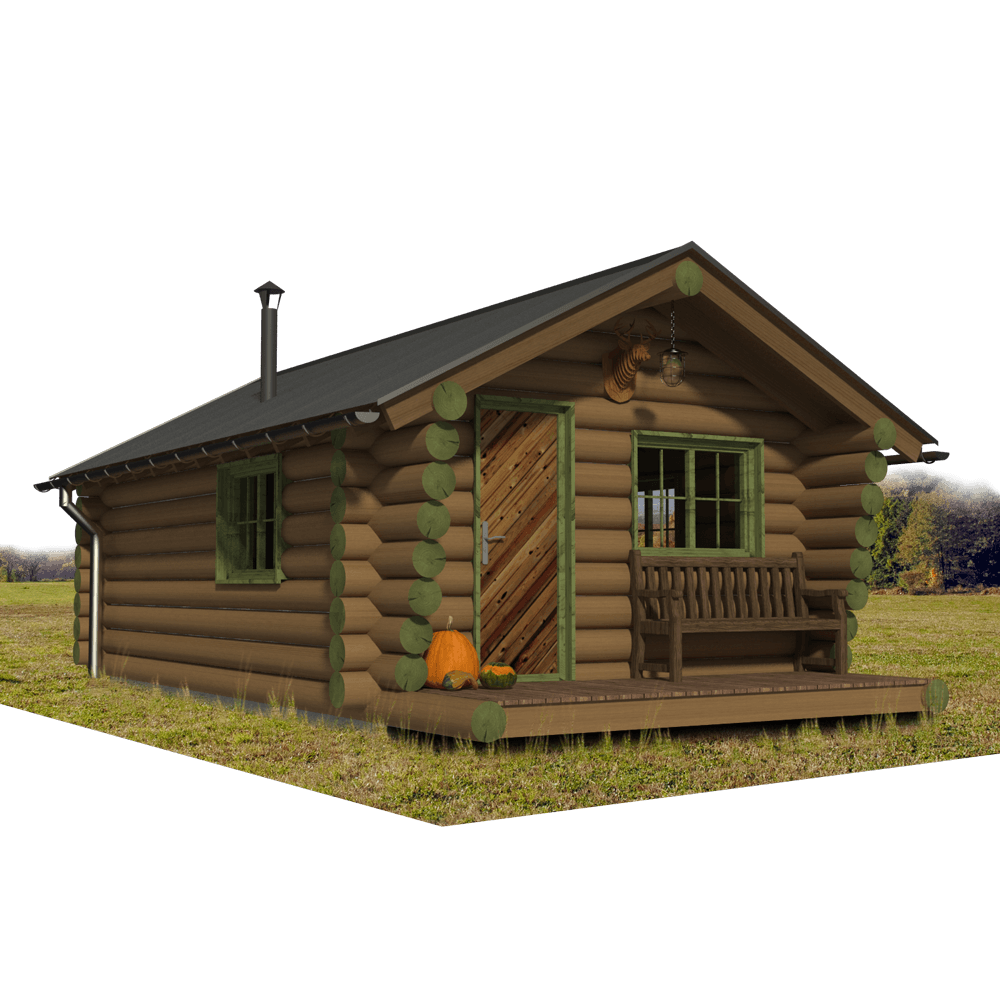


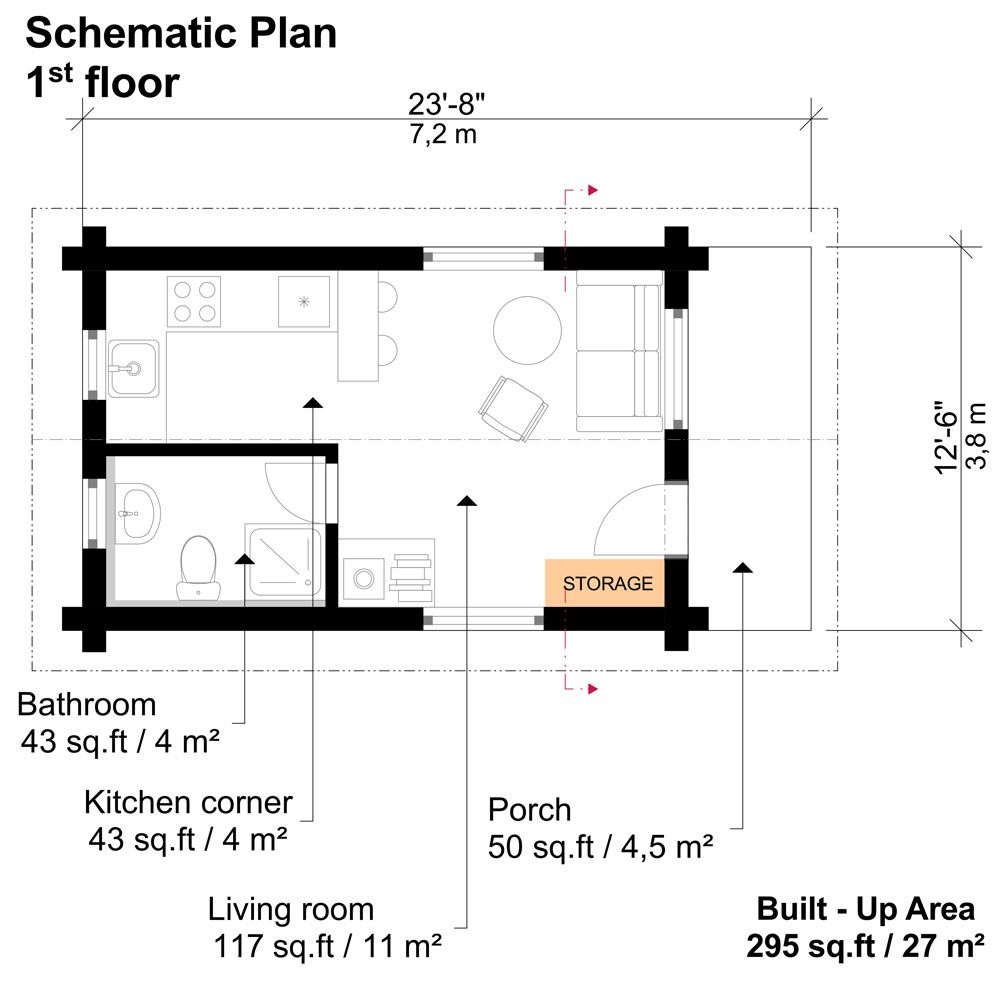








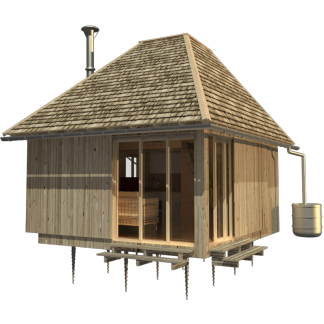
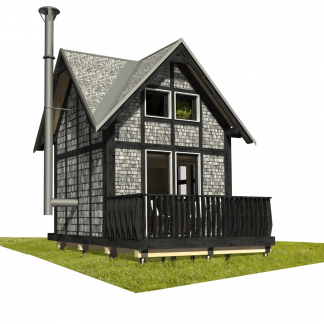








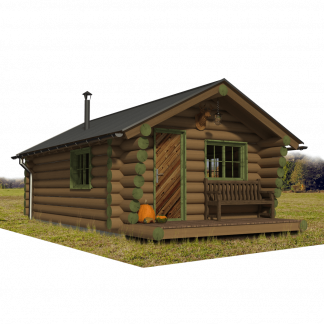
Reviews
There are no reviews yet.