Japanese Tea House Plans
What will you get
Timber Construction Step by Step Guide


Japanese Tea House Plans
Complete set of DIY Japanese Tea House Plans (PDF): layouts, details, sections, elevations, material variants, windows, doors; CAD set included
eBook How to Build a Tiny House Included
- Over 1000 illustrations
- 276 pages
Complete Material List + Tool List
Complete set of material list + tool list. A very detailed description of everything you need to build your small house/cabin.
Japanese Tea House Plans
Rough day at work? Paperwork overwhelming you? Maybe it’s time to meditate. You put on your favorite playlist and get cozy. Or maybe you use the downloaded five-hour long relaxing track. But wait… what if you could chill out in your very own traditional Japanese-style tea house? Build your own dream with our house floor plans. Our brand-new house plan – Japanese Tea House – provides enough room for a small group of tea masters to sit, chillout, and chat over a cup of fresh Matcha tea.
Thanks to our completely DIY step-by-step guide, you can now build your own traditional Zen oasis in no time. We’ve thought of everything for you; what’s more, our houses are all designed to be energy efficient and sustainable. Create your dream living with our DIY house floor plans. Order now and build your own garden tea room with our easy DIY house plans!
A 76-year-old psychologist fulfilled his dream, building a tea house
New Pin-Up Tea House in French Guiana- Report From the DIY Builder Isabelle


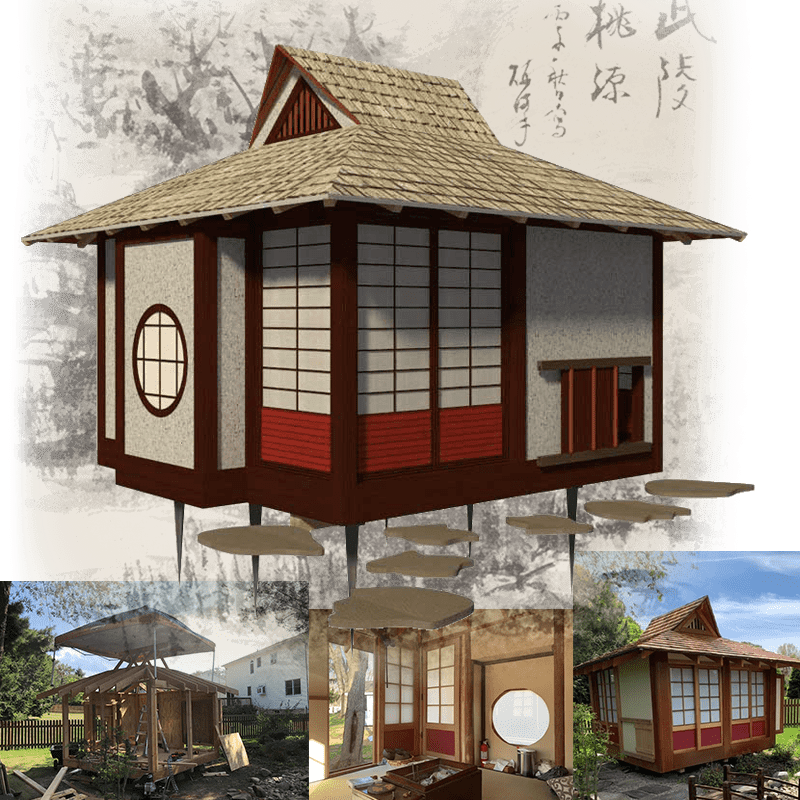

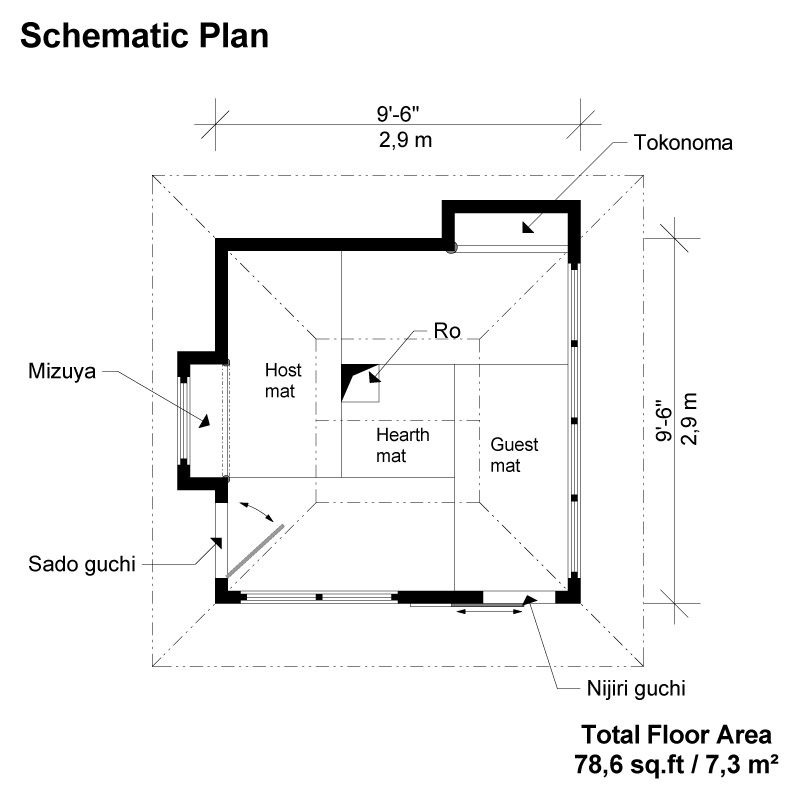


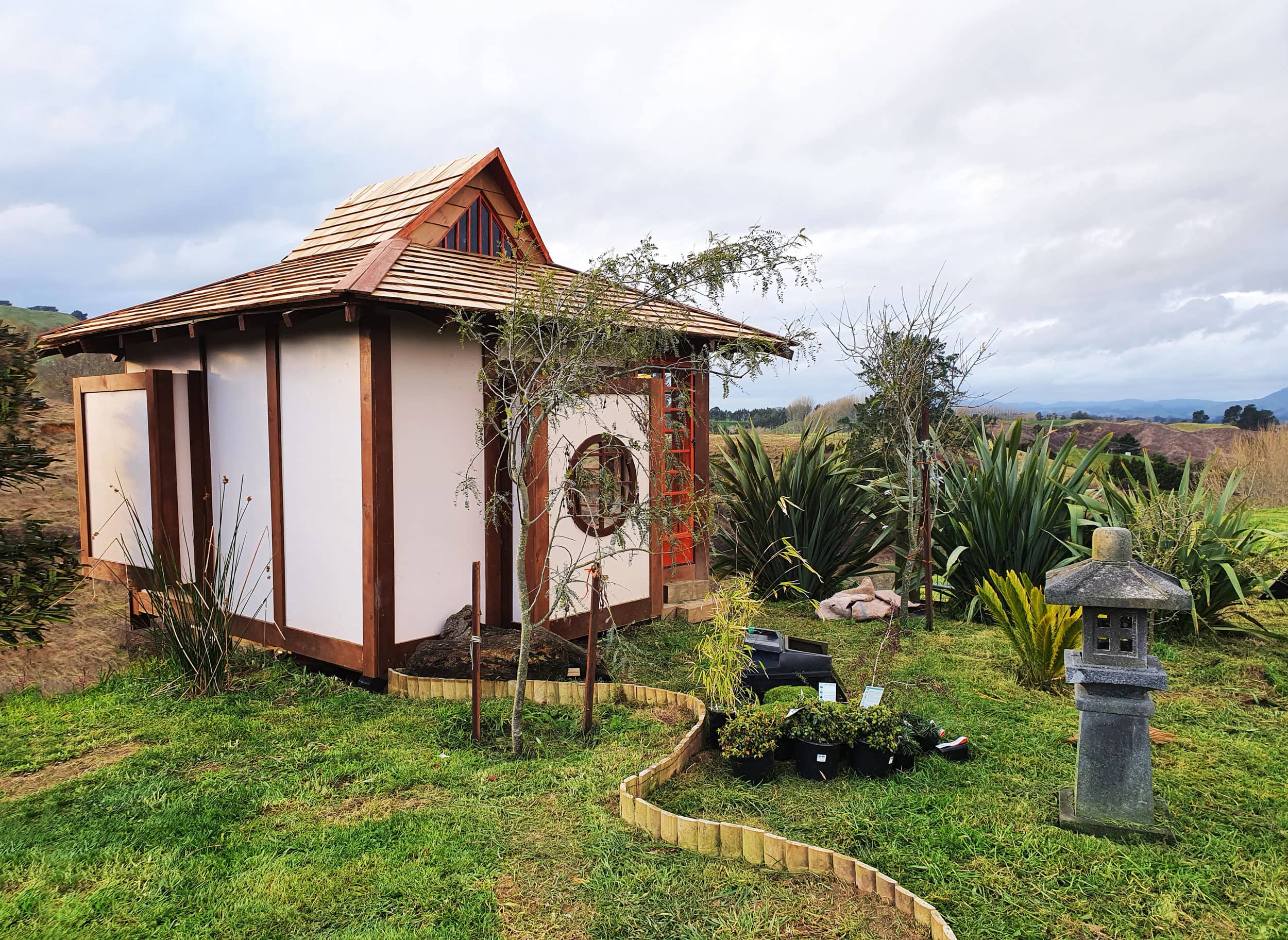






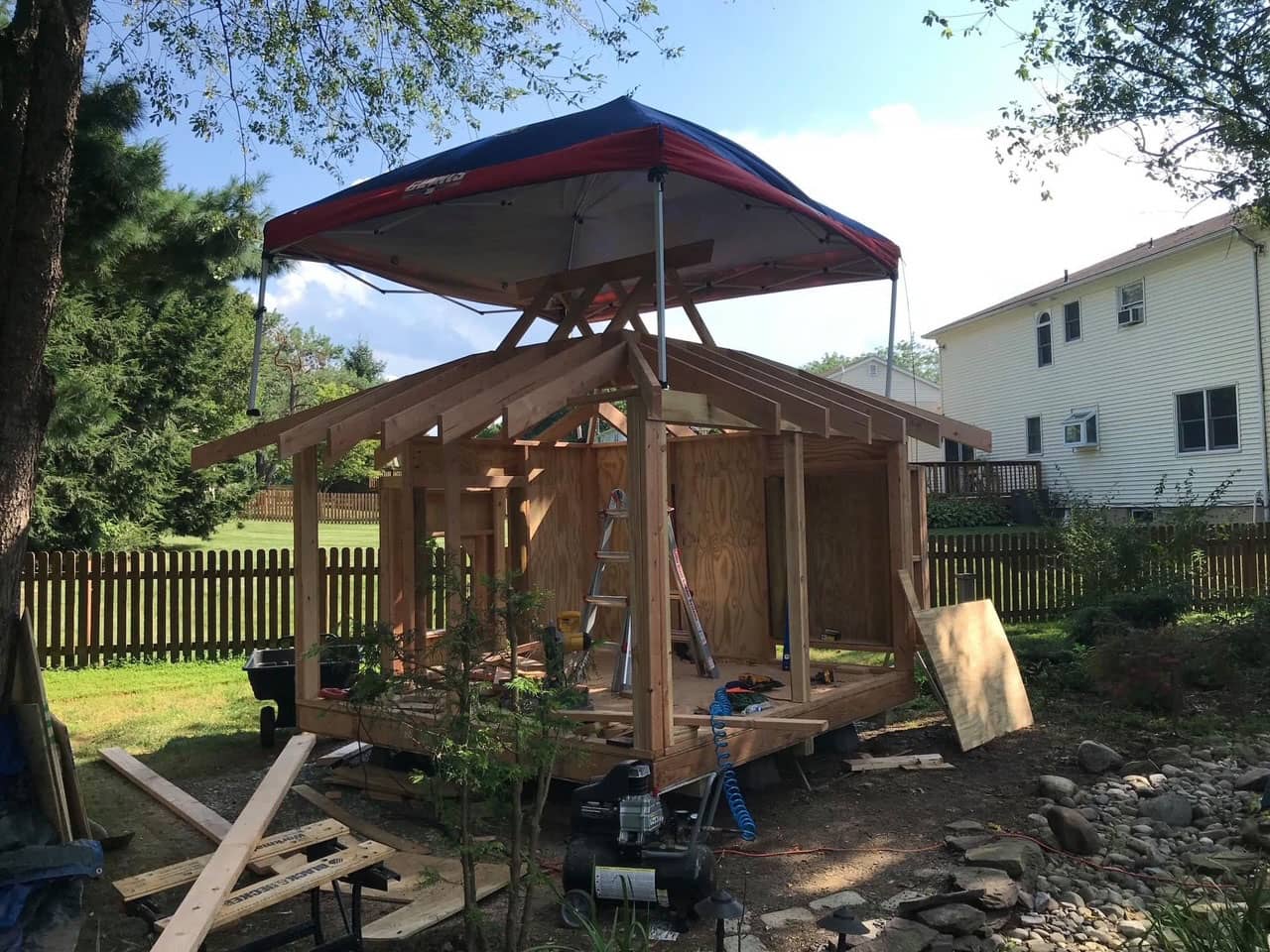





















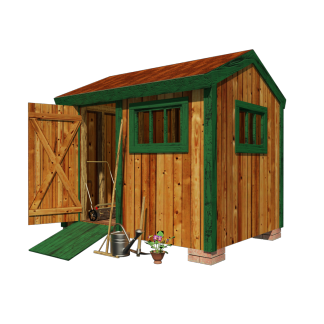
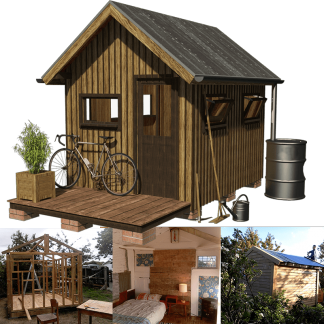
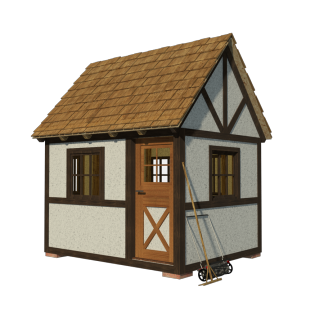







Reviews
There are no reviews yet.