Wooden lean to shed Joi
Joi is a cute wooden lean-to shed. This 49 sq. ft. (4,56 m2) tiny shed is a simple and easy to build 7′-8″ x 3′-7″ (2,4 x 1,9 m) timber frame structure, which would make a convenient storage addition to your house or garden.
What will you get
Timber construction step by step guide
Lean-to shed plans
Complete set of DIY shed floor plans (PDF): layouts, details, sections, elevations, material variants, windows, doors; CAD set included.
Complete material list + tool list:
Complete set of material list + tool list. A very detailed description of everything you need to build your wooden lean-to shed.
DIY lean to shed plans
Wooden lean-to shed Joi is the smallest and probably most adorable shed plans we offer. It could be a handy addition to your garden – be it in your house, a weekend house, vacation cabin, or anywhere else where you can need a storage shed. You can store all types of things, tools, garden or household equipment, sports equipment, clothes for another season, really anything you can think of. Wooden lean-to shed Joi will easily lean to the bigger wall of your house or cottage, so it will not take much space while providing a handy storing place. Or if you have any other usage in mind, such for example, a small workshop, study room, etc., of course, it is possible; your wooden lean-to shed, your decision!
Construction PDF plan
Our DIY lean-to shed plans Joi, named after a famous Pin-up girl Joi Lansing, is a useful tiny wooden storage shed. It is a timber frame structure, which has a straightforward, simple rectangular layout with a shed roof and one of the longer walls taller, to lean to a house or cottage more easily and gain little extra space inside. The door is located on the side, and at the front, you can have a little shelf, which you can occasionally use during the day or put some plants on to add little decoration to your wooden lean-to shed. Following our DIY lean to shed plans, which you can order from us and contain detailed instruction and dimensions, Joi will be fast and easy to build. And maybe you would like to have a look at more of our storage shed plans. Or something bigger, such as tiny houses or cottages? Please have a look at our entire selection of micro house plans.


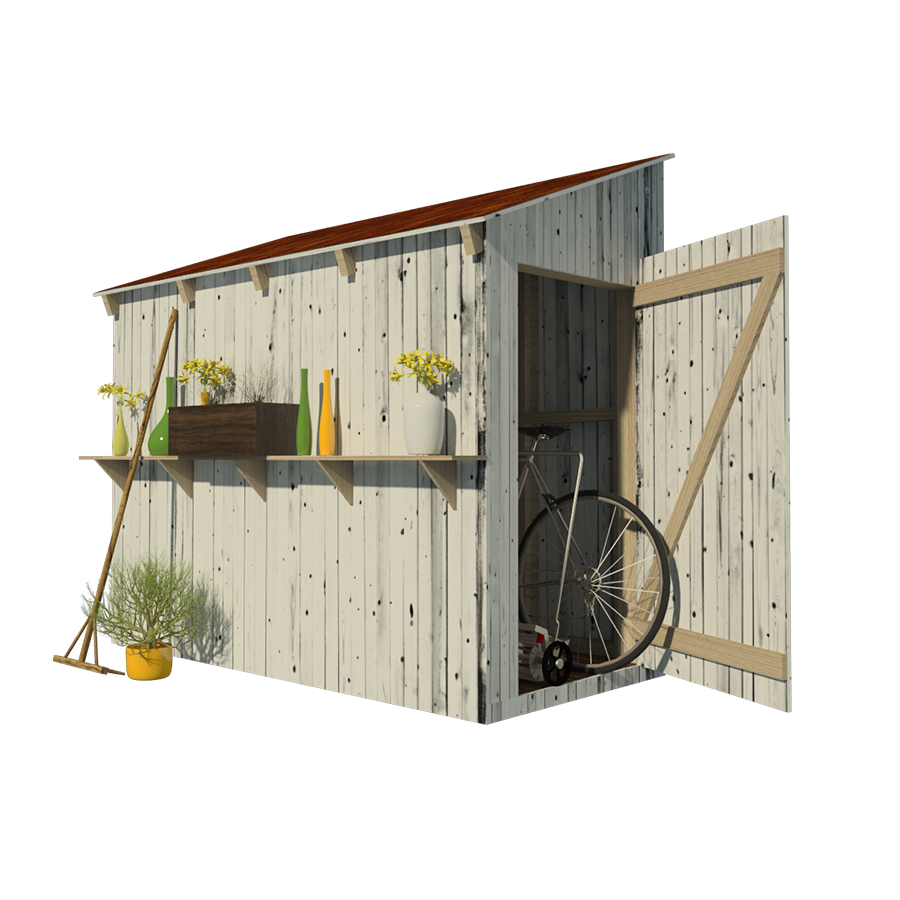
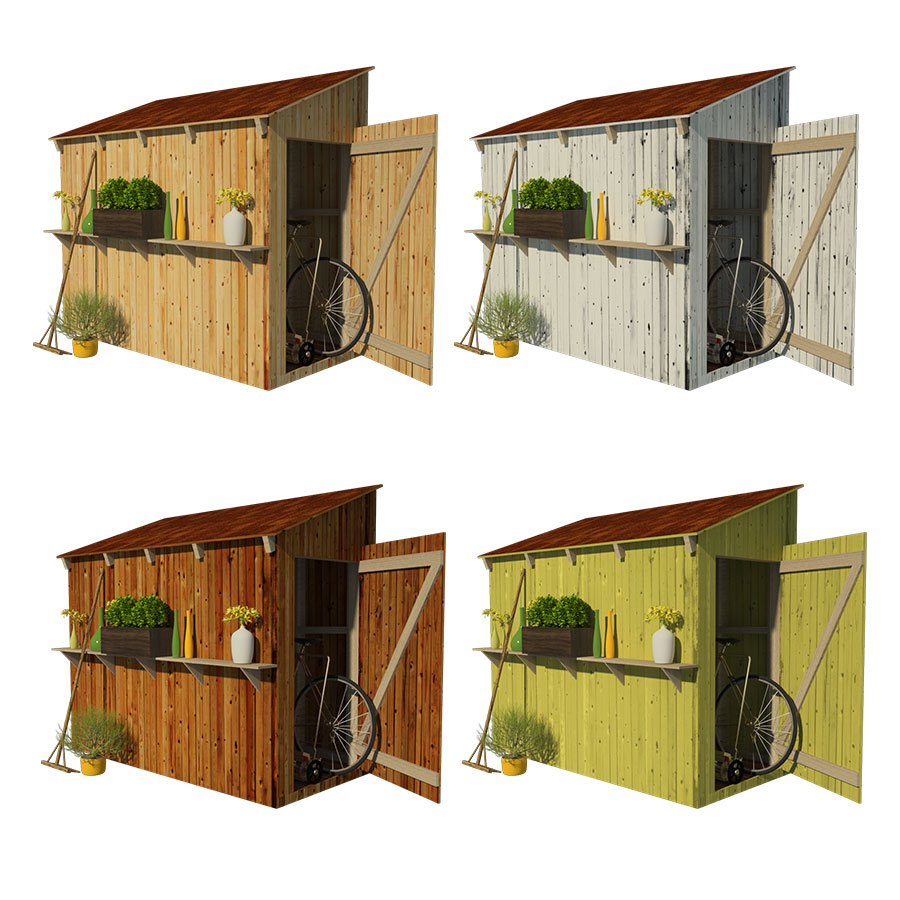
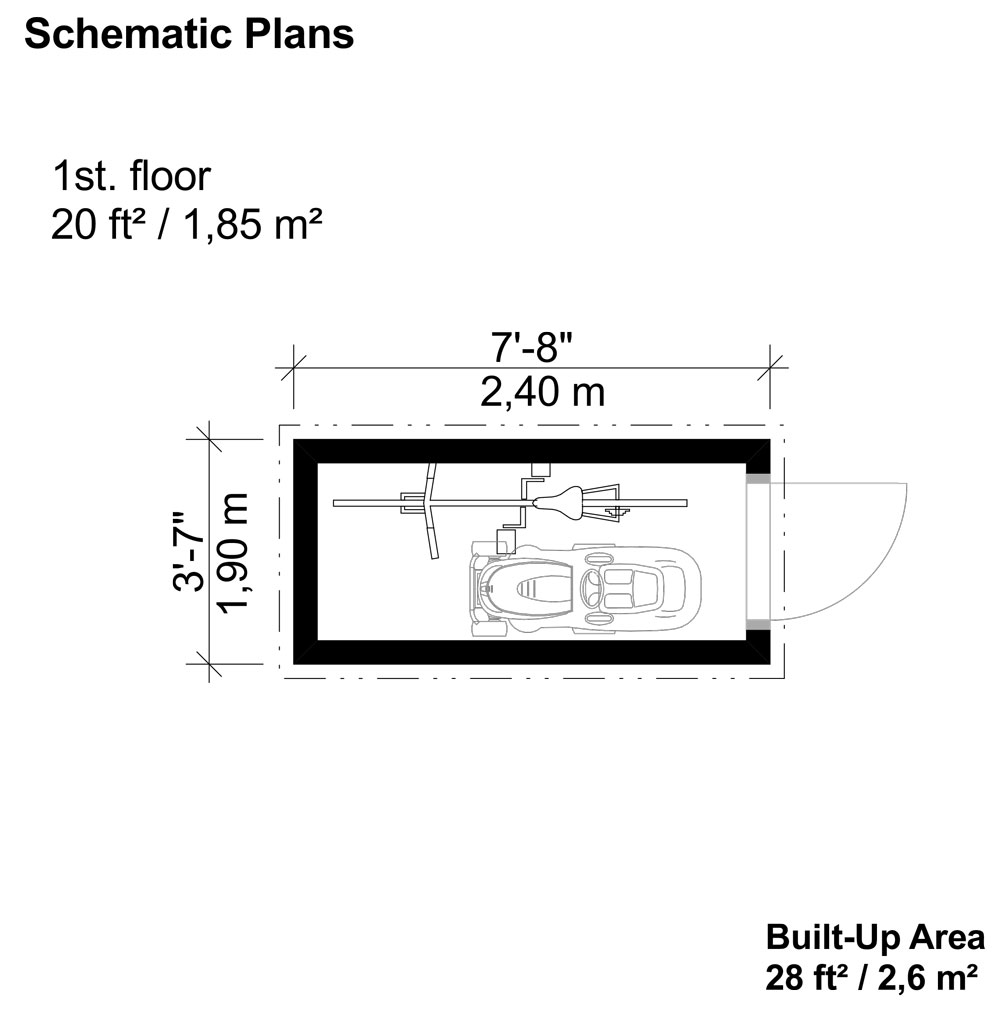
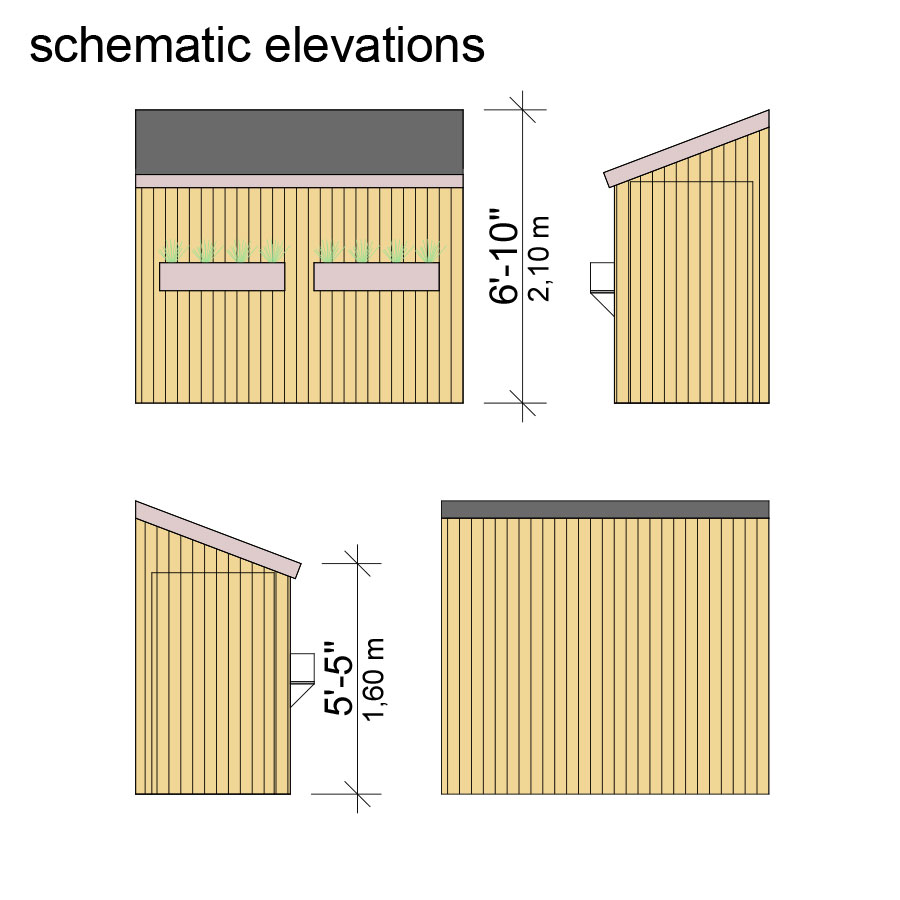





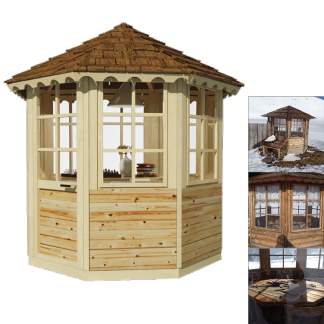
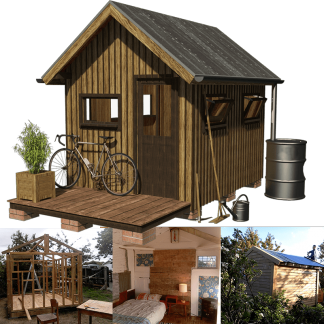
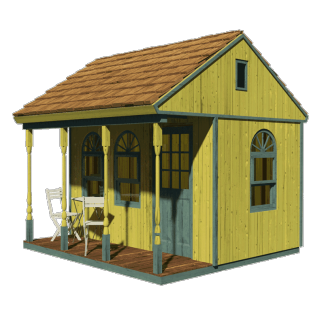







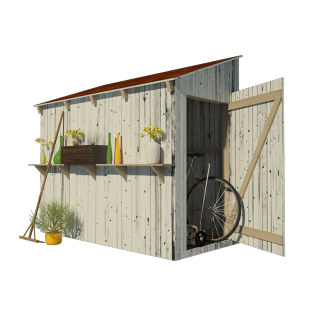
Reviews
There are no reviews yet.