Lodge House Plans Deborah
$390.00 – $490.00
Lodge House Plans with Three Bedrooms
- complete set of lodge house plans
- construction progress + comments
- complete material list + tool list
- eBook How to build a tiny house included
- DIY Furniture plans included
 FREE sample plans
FREE sample plans
of one of our design
Dimensions
| Built-Up Area | 670 sq. ft. / 60 m² |
|---|---|
| Total Floor Area | 875 sq. ft. / 81,3 m² |
| Loft | 380 ft² / 35 m² |
| Porch | 83 ft² / 8 m² |
| L X W | 24′-8" x 27′ / 7,5 m x 8,3 m |
| Format | electronic, printed+electronic |
Your Comments
What kind of foundation comes with this plan? If it is a slab for the original plan is it possible to change it to pier&beam because the lot is slightly sloped? What kind of foundation do you think would be ideal for the mildly sloped lot?
Hi,
we can adapt the foundation plans to your specific requirements.
I would prefer a concrete slab.
Please contact us by email joshua.woodsman@gmail.com for further info.
Thank you,
Joshua
Does this include electrical/plumbing/heating?
Who do we contact to slightly alter the plans? Was thinking of smaller bathroom, bigger workroom (say about 70sqft) and potentially a closet under the staircase for washer and dryer. Lemme know.
yes, we can easily modify this design according to your wishes.
Please contact us by email: joshua.woodsman@gmail.com
Best,
Joshua





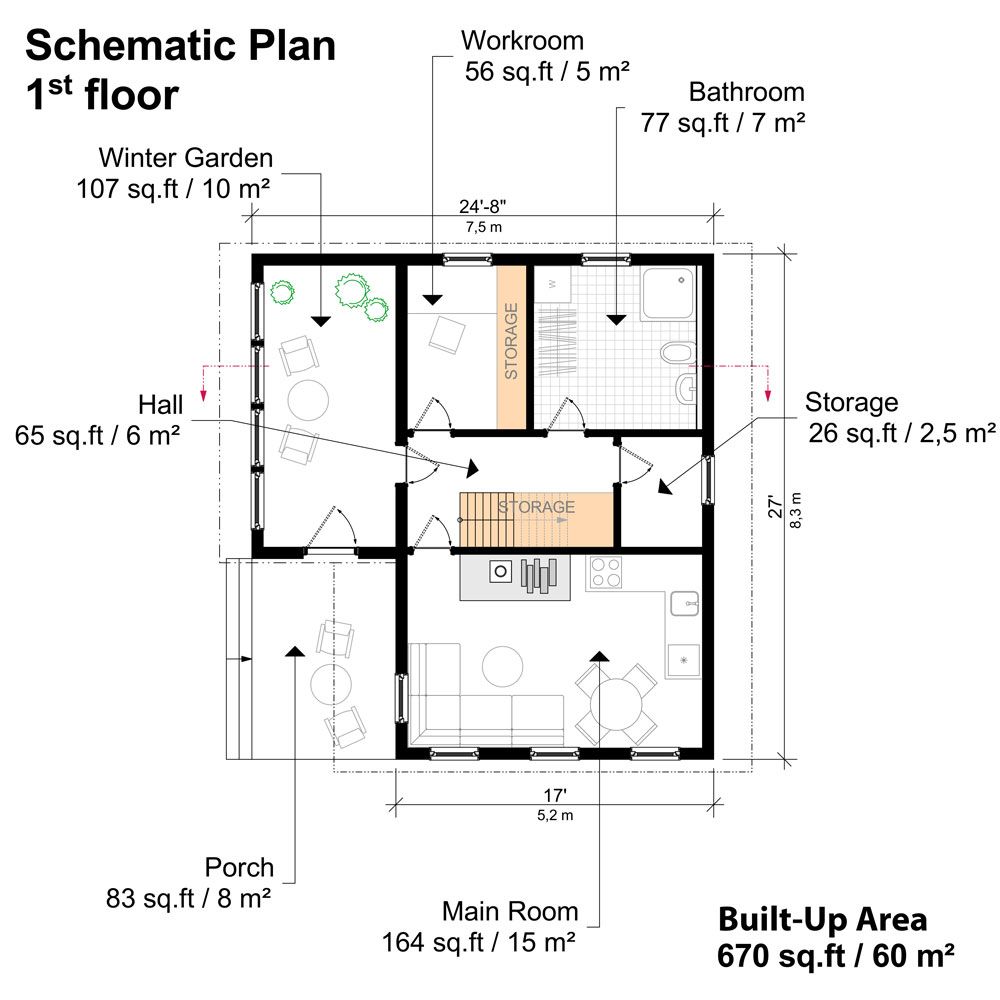









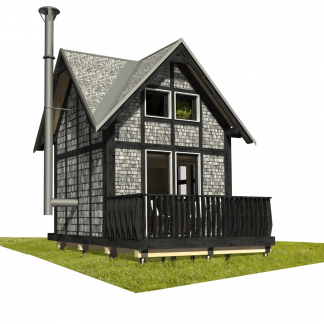
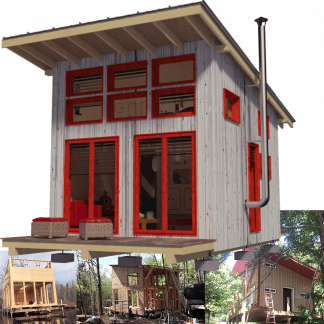
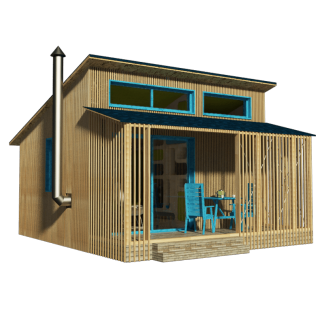







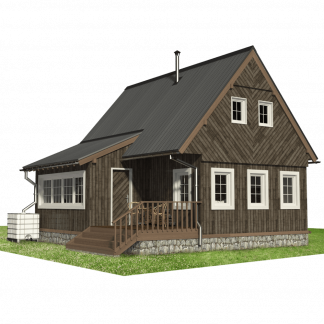
Reviews
There are no reviews yet.