Magenta Tiny House
Magenta is a 70 sq. ft. (6,4 m2) DIY tiny house. This 11′-2″ x 6′-2″ (3,4 x 1,87 m) timber structure stands on a trailer.
Timber Construction Step by Step Guide
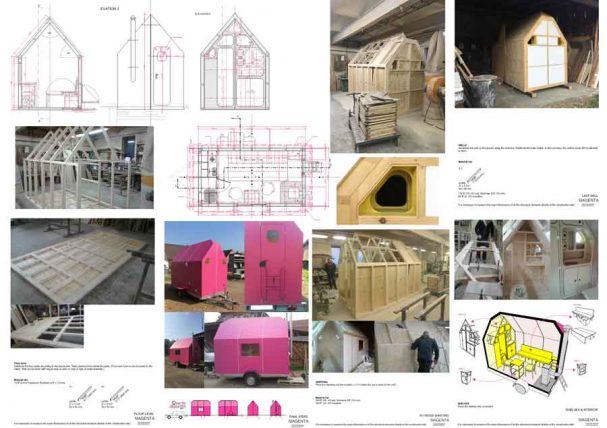
Magenta Tiny House Plans
Complete set of tiny house plans (pdf): layouts, details, sections, elevations, material variants, windows, doors
Complete material list + tool list
Complete set of material list + tool list. A very detailed description of everything you need to build your tiny house.
INTERIOR & EXTERIOR
Magenta Tiny House is a manifesto of temporary independent housing against debt and mortgages. The house is built on a flat trailer. It is a heat-insulated wooden structure on all sides. The house features a sofa bed, heating stoves, a chemical toilet, and a small kitchenette. The house is small and therefore is the storage space situated in clever built-in furniture. An important element of the interior is stretched nets, which are used for stowing things.
The house has functional wiring. The trailer can be connected to the mains by a cable. There are four interior and one exterior light—two in the main room, one in the toilet, and the kitchen. There are also 3 electrical outlets. The kitchenette is equipped with a water tank, a gas cooker, and plenty of open and seal-able drawers.
Outdoor light and a tilting outdoor table allow you to spend romantic dinners anywhere in the countryside. With this house, you can go anywhere your heart desires, and quality road allows!
Construction PDF plans
Magenta construction plans come with detailed instructions and illustrations regarding how to build the tiny house.


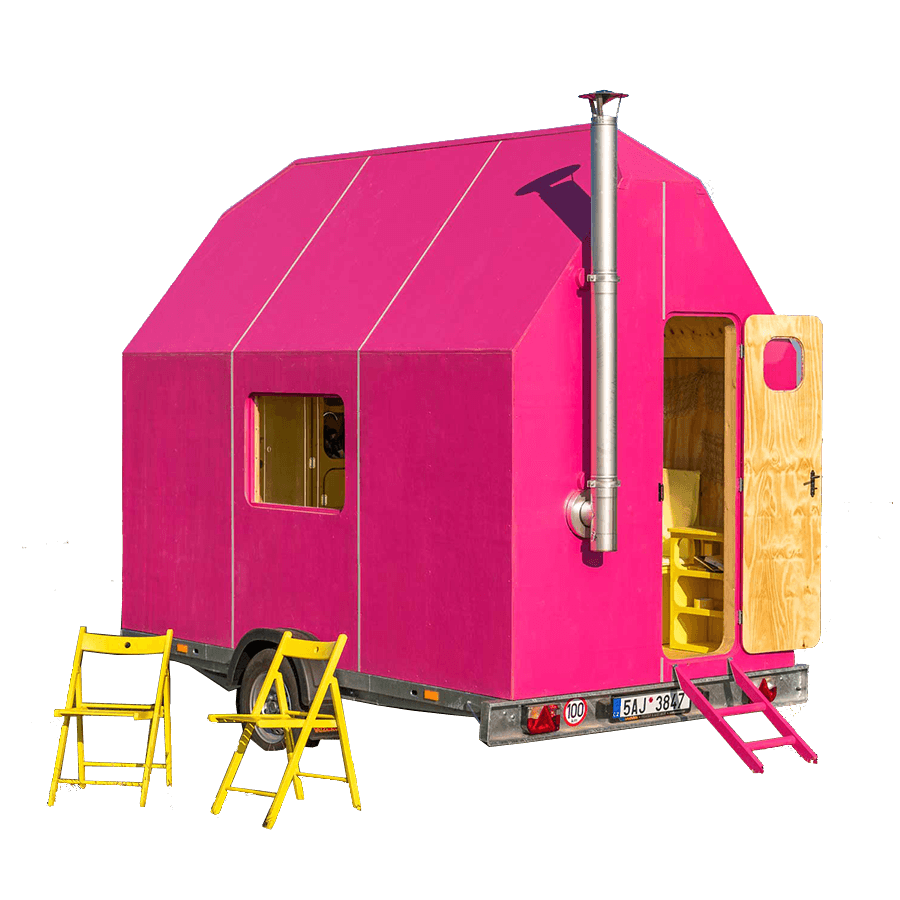
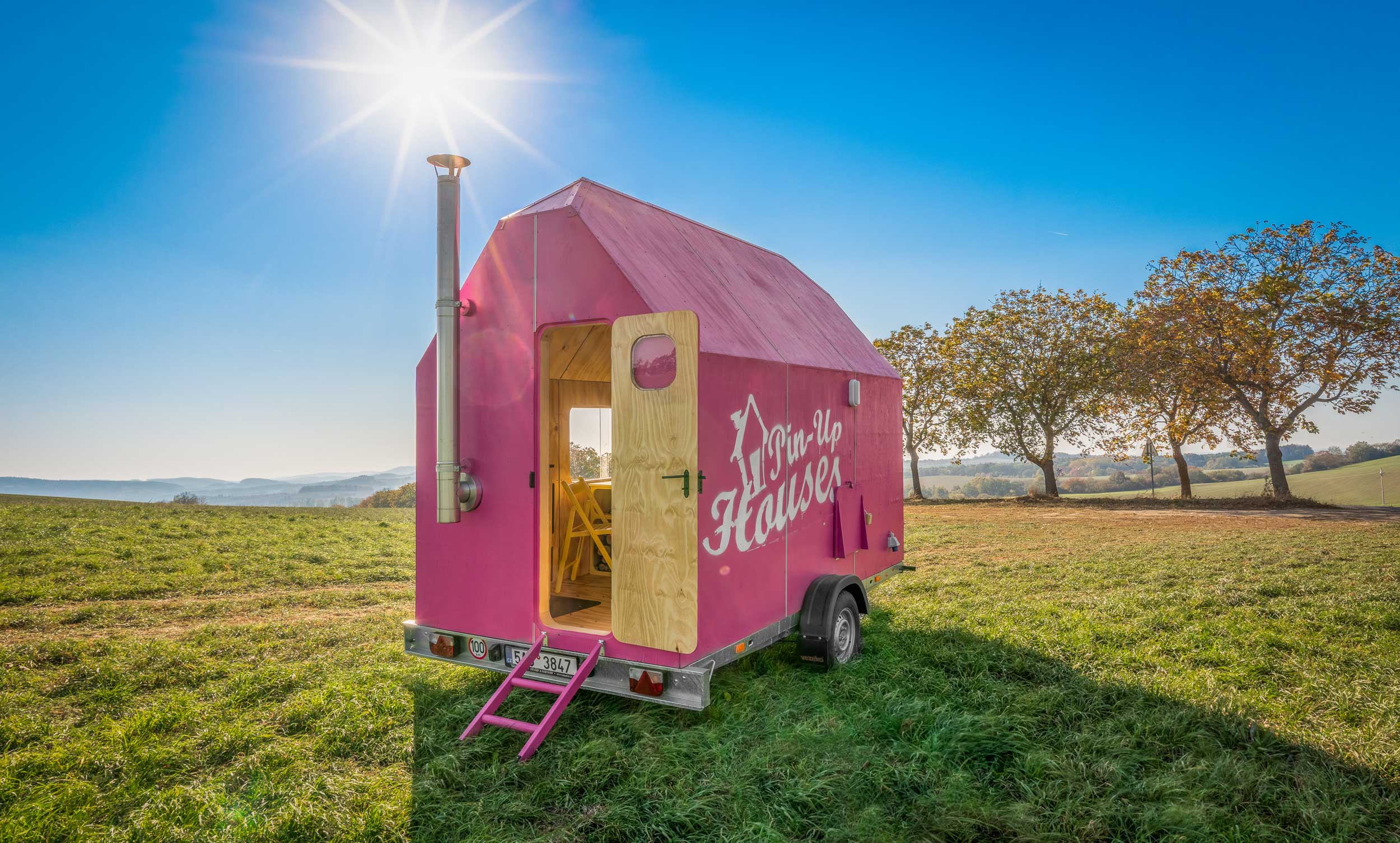










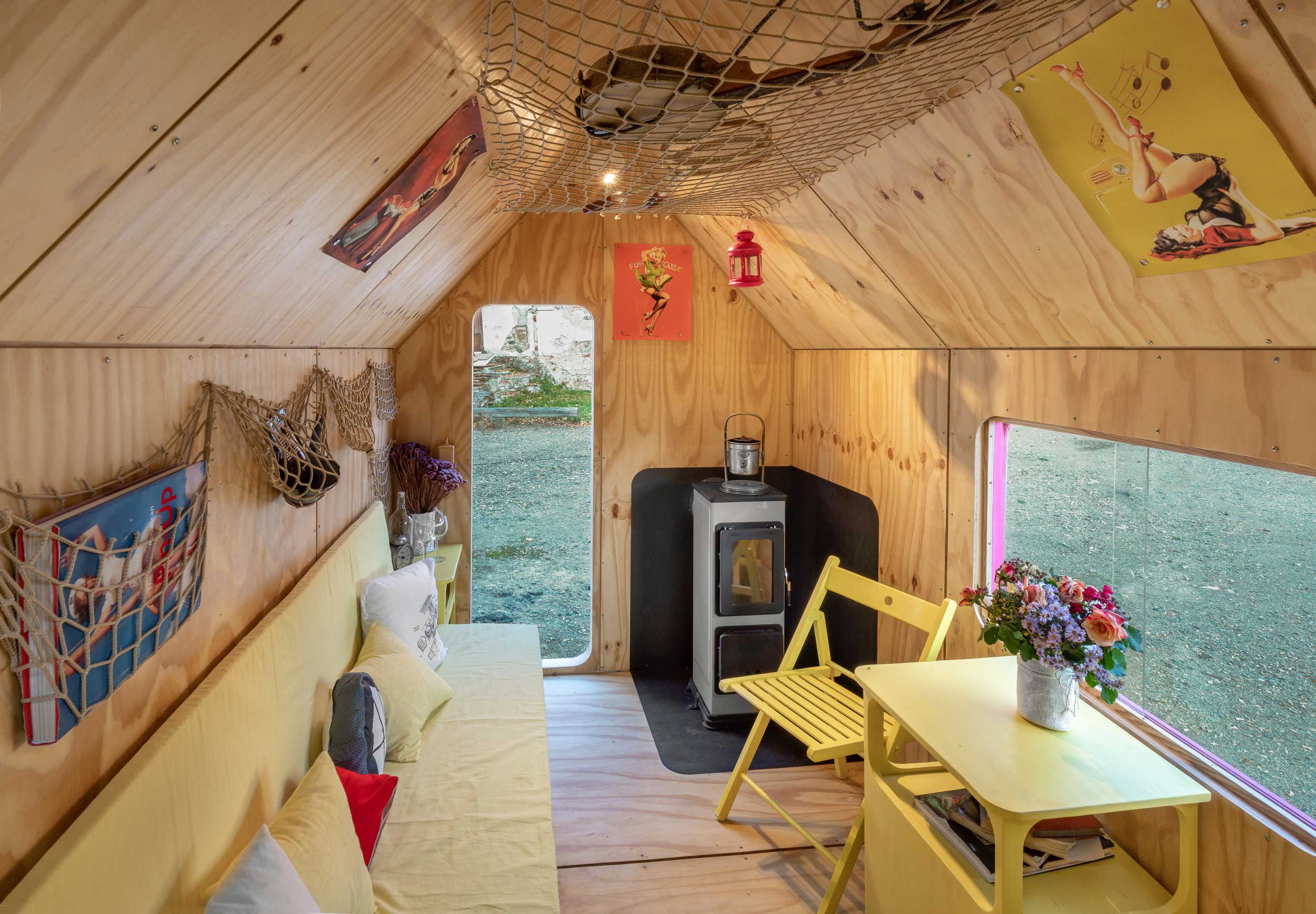

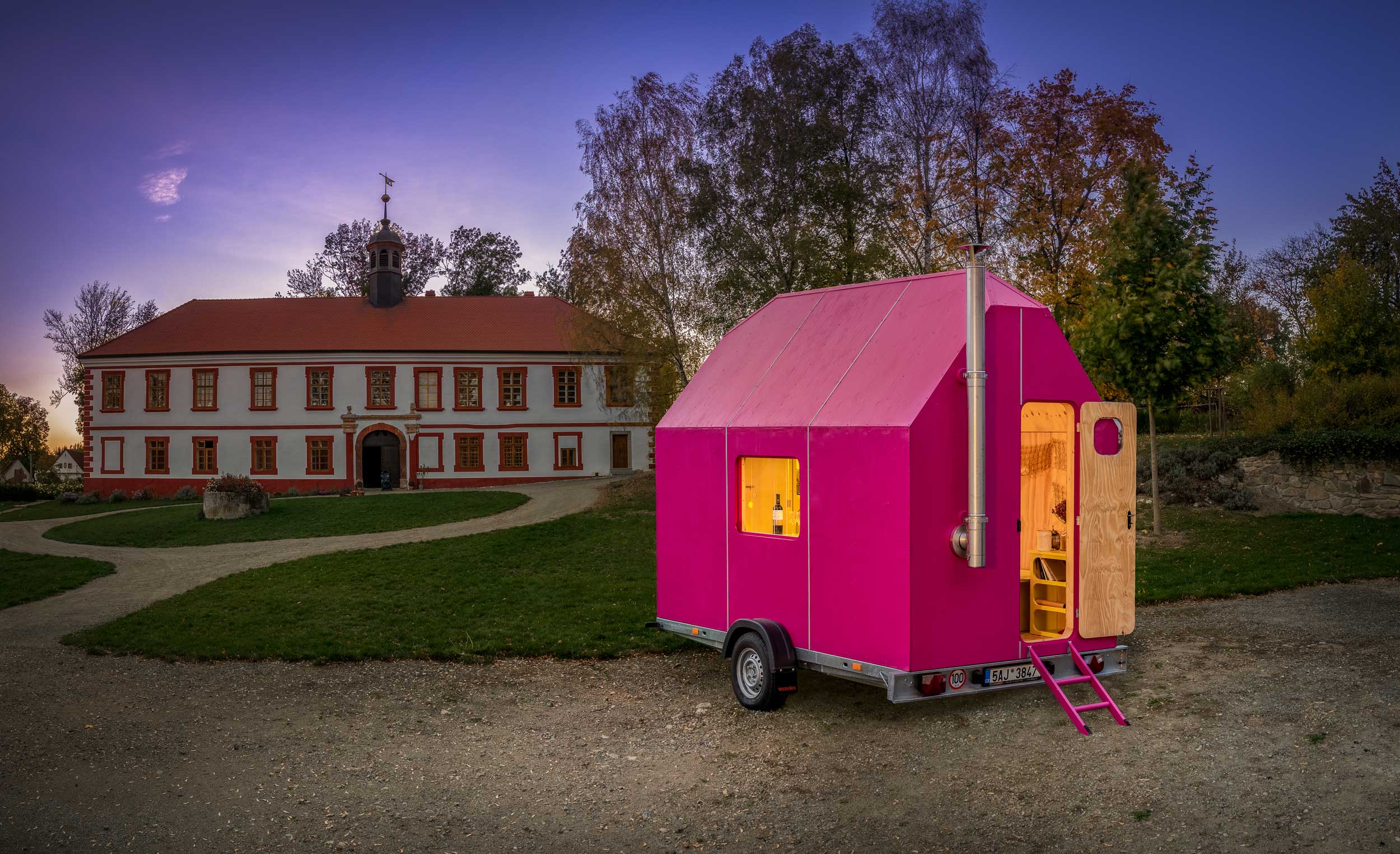








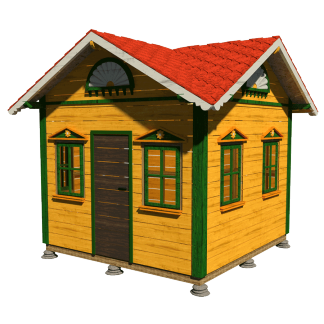
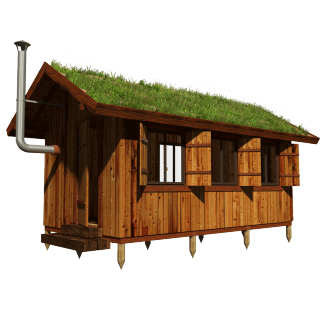
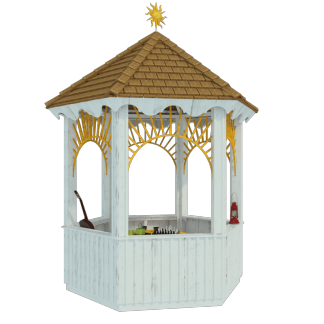







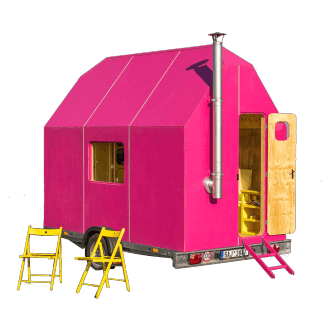
Reviews
There are no reviews yet.