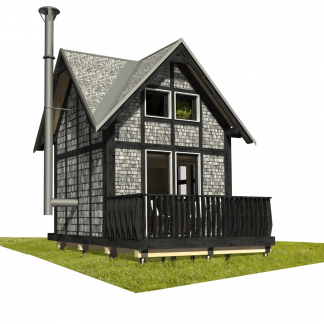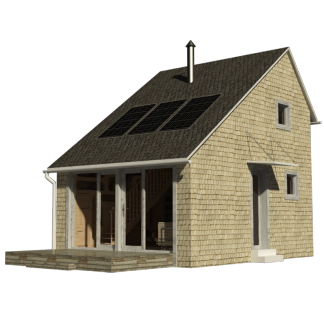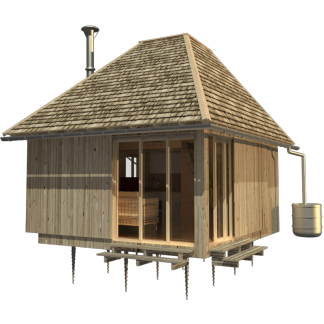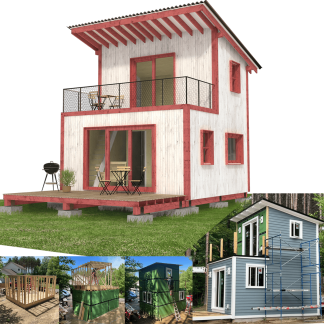Modern Cabin Plans
Construction step by step guide
Cabin Home Plans, Drawings
Complete set of cabin plans with wrap around porch (pdf): layouts, details, sections, elevations, material variants, windows, doors.
Complete Material List + Tool List
Complete set of material list + tool list. A very detailed description of everything you need to build your small house.
Modern Cabin Plans
Interview With the Enthusiastic Builder of the Cosy Cabin Yvonne
Welcome to the modern cabin plan Victoria – your perfect escape from the hustle and bustle of everyday life. This cozy one–bedroom cabin is perfect for those looking for a serene, tranquil space to relax and recharge.
The Victoria cabin plan is both versatile and contemporary, with a modern design and rustic charm. The exterior of the cabin is a combination of cedar shake and stone, giving it an elegant, natural look. Windows are plentiful, allowing plenty of natural light to fill the cabin and providing stunning views of the surrounding landscape.
The living room is spacious, with plenty of room for furniture and entertainment. The kitchen is well–equipped and designed to maximize the space available.
The bedroom loft is a cozy retreat, with a steep staircase leading up to the loft. The bedroom is spacious and includes a full–sized bed, built–in drawers, and plenty of room for clothes and other necessities.









































Reviews
There are no reviews yet.