Outdoor shed Suzy
Suzy is 165 sq. ft. (15,4 m2) easy to build a modern garden shed with a spacious 75 sq. ft. (7 m2) front porch. It is a simple timber frame shed with interior space of 12′-6″ x 8′-1″ (3,5 m x 2,4 m), full-height windows, and a flat roof.
What will you get
Timber construction step by step guide

Shed floor plans
Complete set of cabin plans (pdf): layouts, details, sections, elevations, material variants, windows, doors
Complete material list + tool list
Complete set of material list + tool list. A very detailed description of everything you need to build your modern garden shed.
Storage Shed Plans
Suzy is one of our most popular shed designs. This adorable wooden shed designed in a modern style will make a great addition to your family house or garden and can prove useful in many ways. It has a minimalistic and simple look: one rectangular room with a shed roof, full-height windows on two sides, and a big full-height double-wing door at the front. You can enjoy plenty of light and a little cozy patio, which almost becomes one space with the room when the door is open. So all you need is a table and chair, and a study is done, where you can properly concentrate on your work while having enough light, fresh air and views, undisturbed by the hustle of your house. Add one more comfortable soft chair with cushions, and you can take nice breaks enjoying peace on your porch with a cup of coffee. Or on the contrary, this can be a cozy hidden place for you and your friends or family to hang out and enjoy each other’s company.
Construction PDF Modern Garden Shed Plans
With a simple design comes a simple construction: regular, not complicated timber frame cladded with wooden planks. Suzy, named after famous pin-up girl Suzanne Somers, has a flat roof, and its floor stands directly on the ground. The interior solution with so pleasantly sorted windows and doors encourages us to suggest using it as a working or socializing space. However, it can, of course, serve as a garden shed, tool shed, storage shed, or any other practical purpose you can think of. If there is something you would still like to change about its look, our pdf plans can always be adjusted or used as an inspiration for your own ideas. Please have a look at what other shed plans we offer. No matter which one you choose, they all come in with detailed measurements and instructions to make your DIY construction as easy as possible.


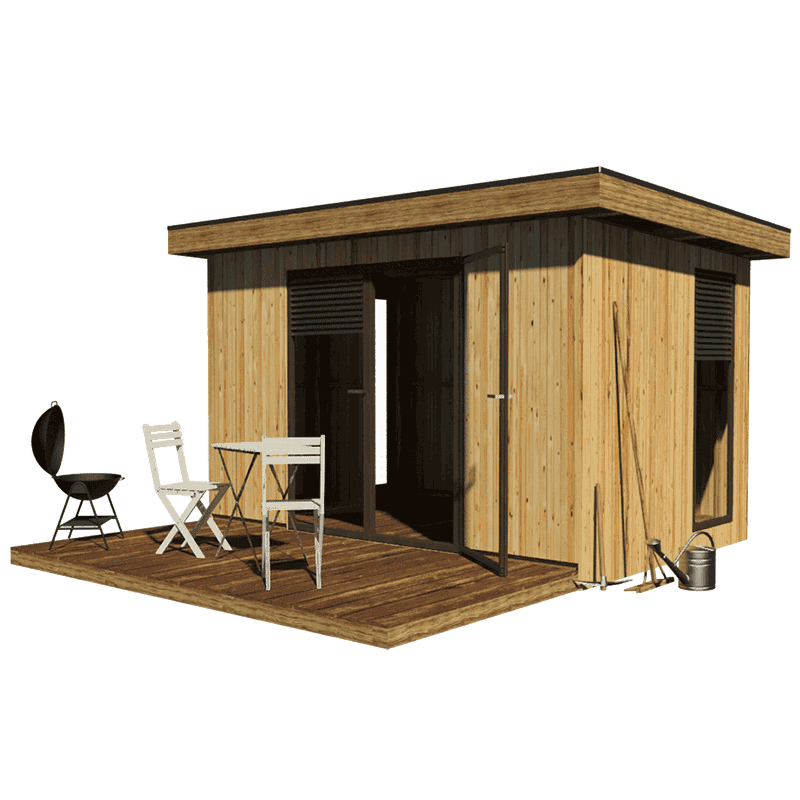
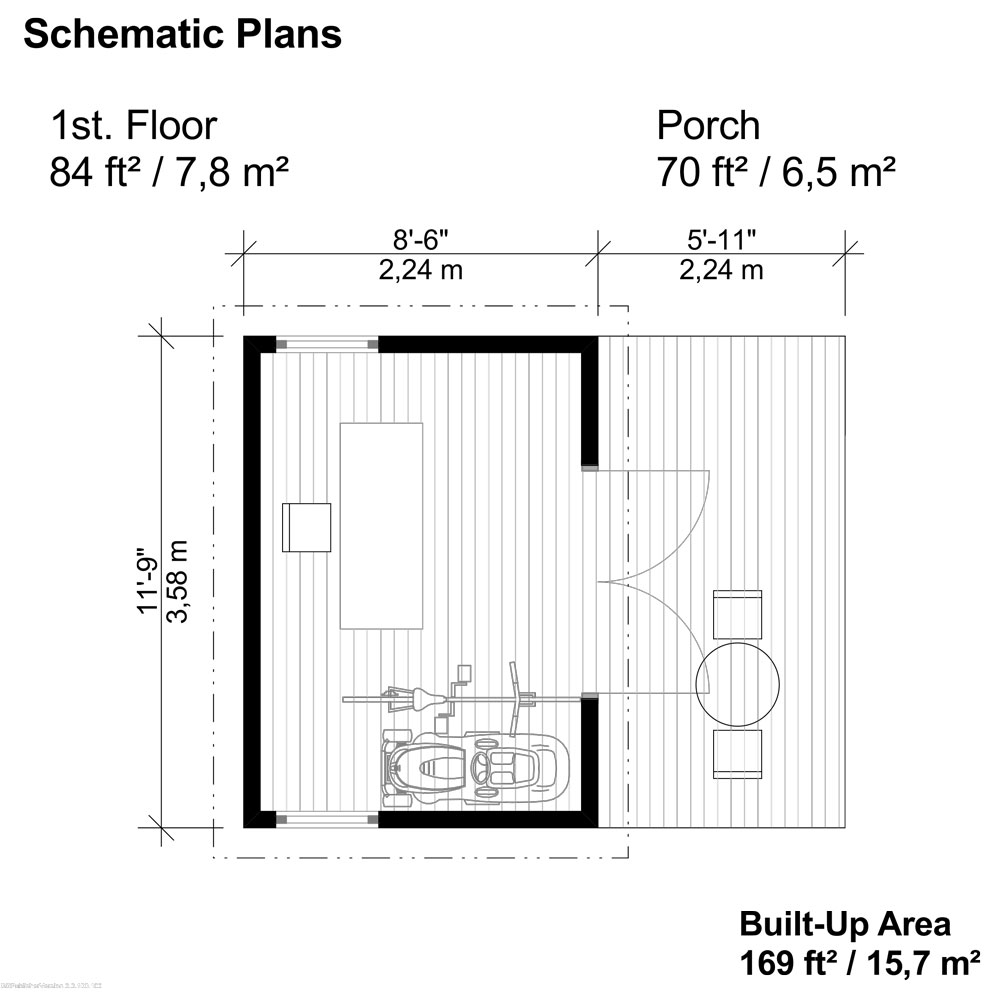
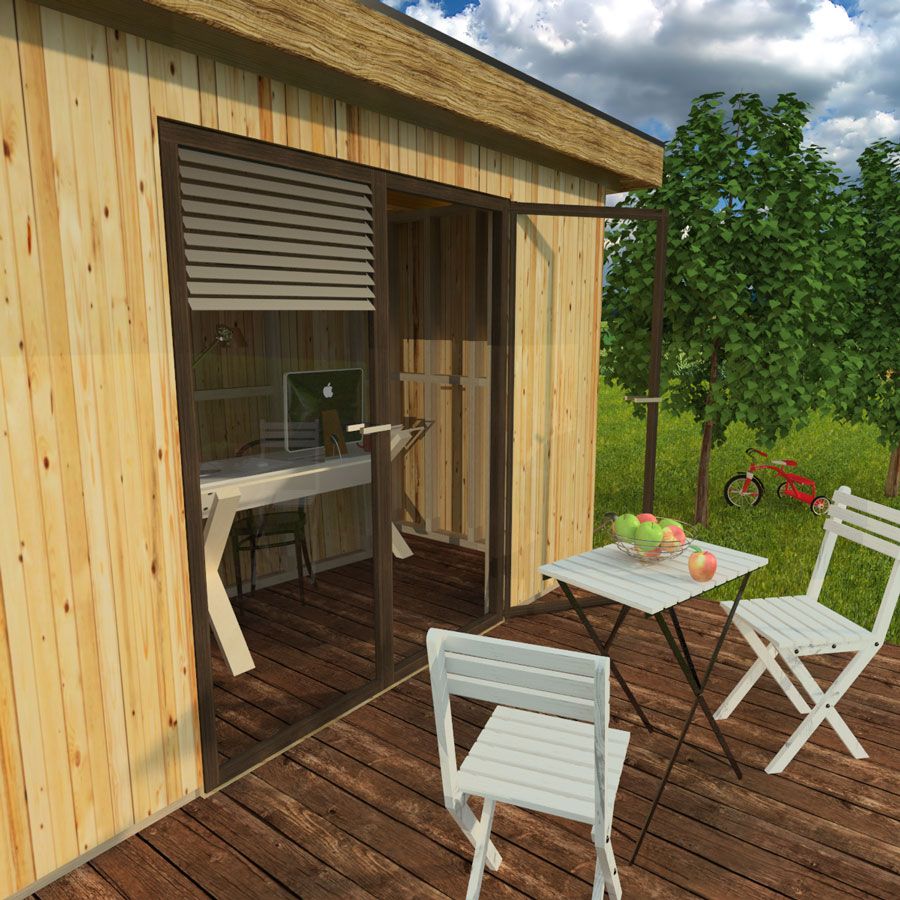
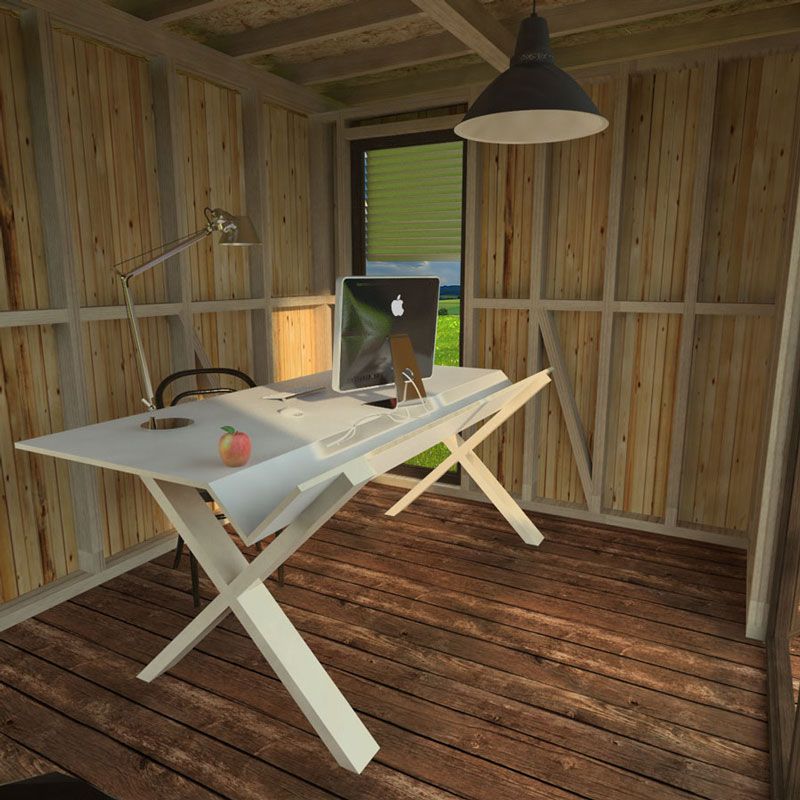
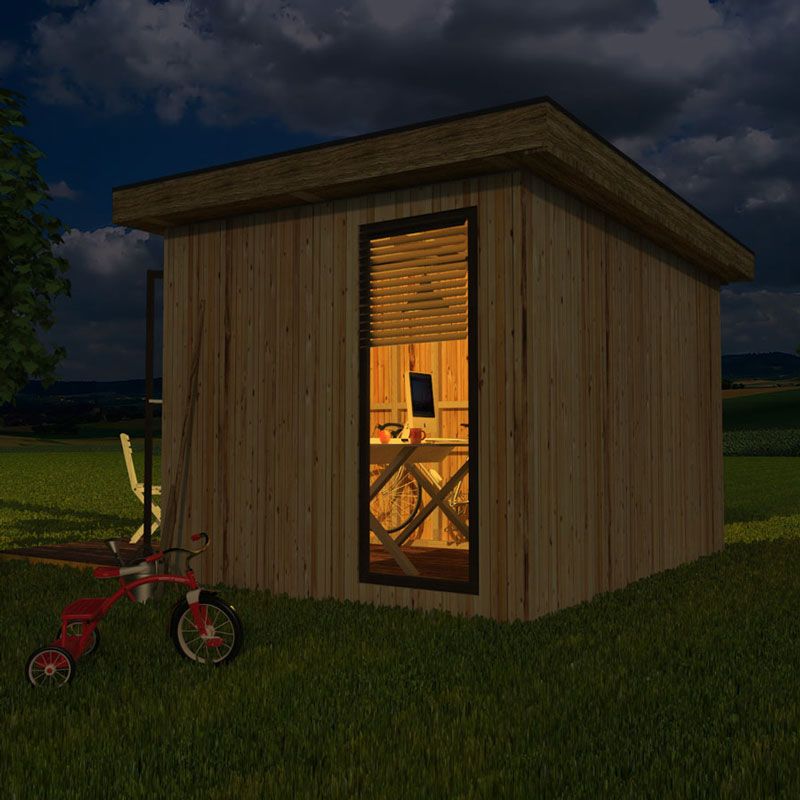
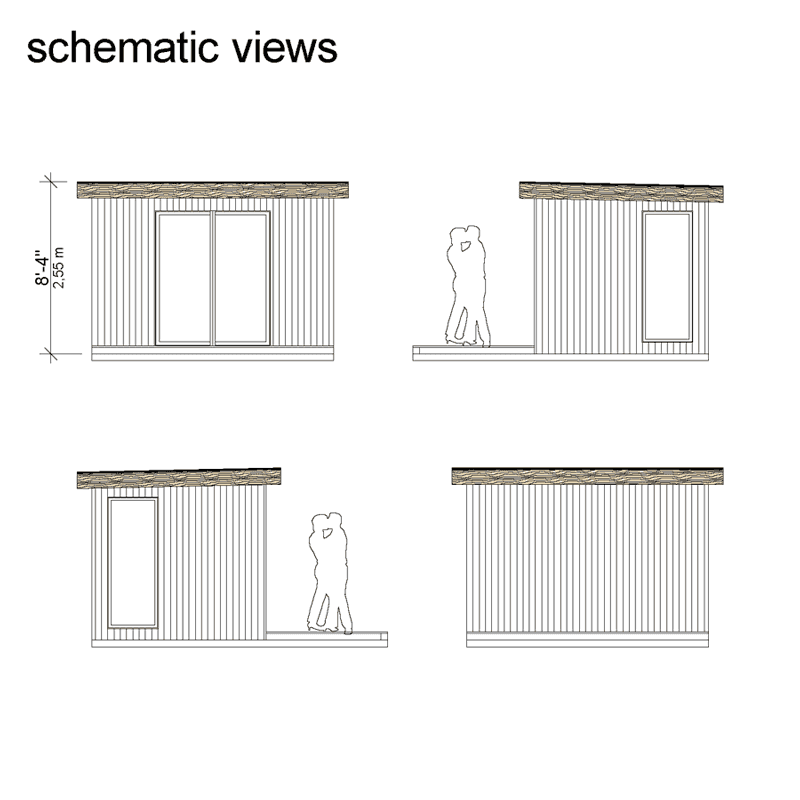
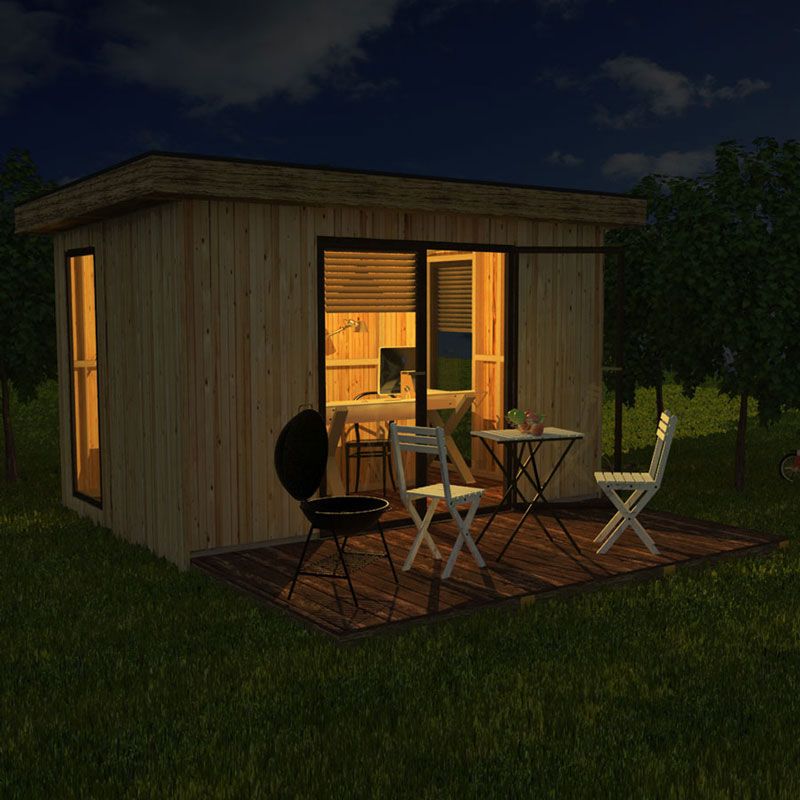
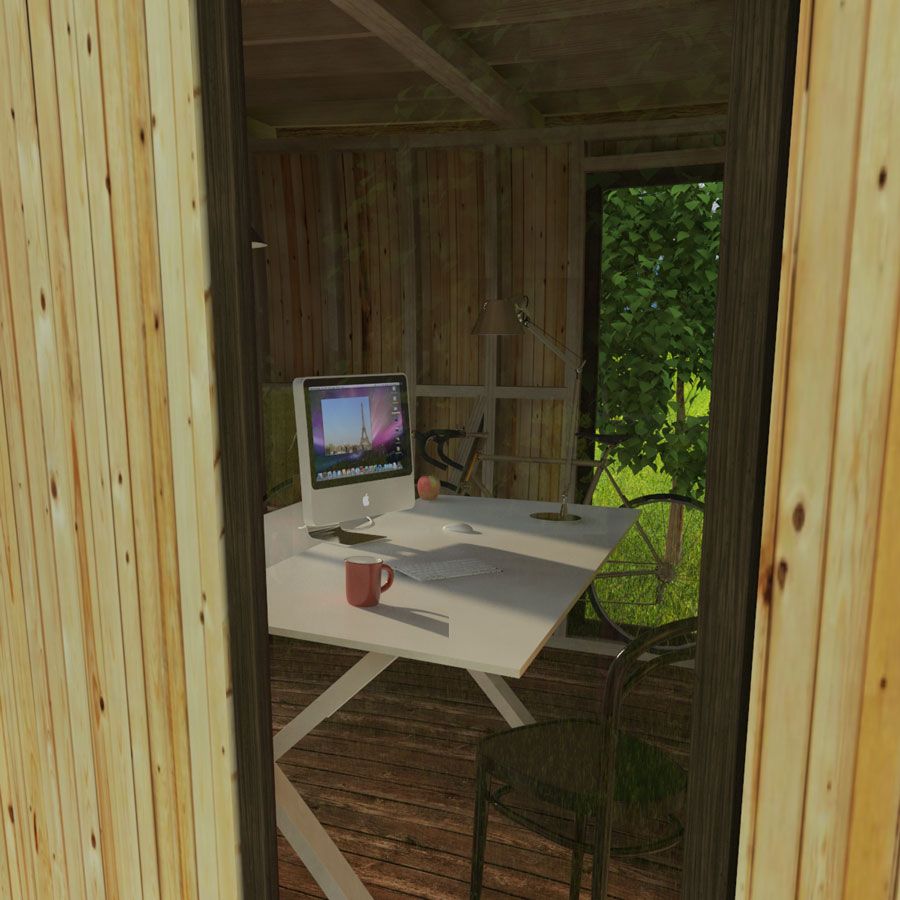





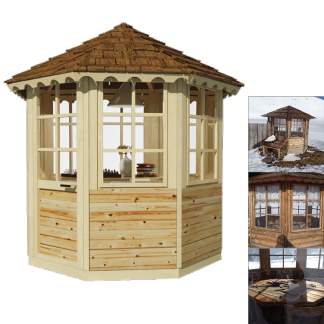







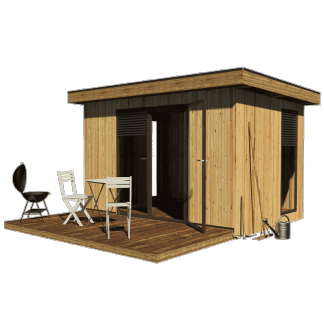
Reviews
There are no reviews yet.