One Bedroom House Plans Peggy
Peggy is a charming 382 sq. ft. (35,5 m2) wooden one-bedroom house with a porch of 65 sq. ft. (6 m2). It consists of 12′-6″ x 13′-0″ (3,8 x 3,9 m) living room, bedroom 10′-6″ x 7′-11″ (3,2 x 2,4 m), kitchen, and bathroom.
One bedroom house plans
Complete set of one bedroom house plans (pdf): layouts, details, sections, elevations, material variants, windows, doors.
Complete material list + tool list
Complete set of material list + tool list. A very detailed description of everything you need to build your small house.
 One Bedroom House Plans
One Bedroom House Plans
One of our flagship products among one-bedroom house plans is Peggy. A single-story building with a classic family home style. Peggy’s one-bedroom house plan is meant for smaller families, couples, or individuals who love wooden buildings. One of the biggest pros of Peggy one-bedroom house plan is its compact design. The inside provides a comfortable, spacious area with just enough room for storage, a kitchen, bathroom, bedroom, and living room. Another advantage is the DIY prefab concept. You, too, can build your own dream home with our step-by-step construction manual. Order now, build today, and start living tomorrow!




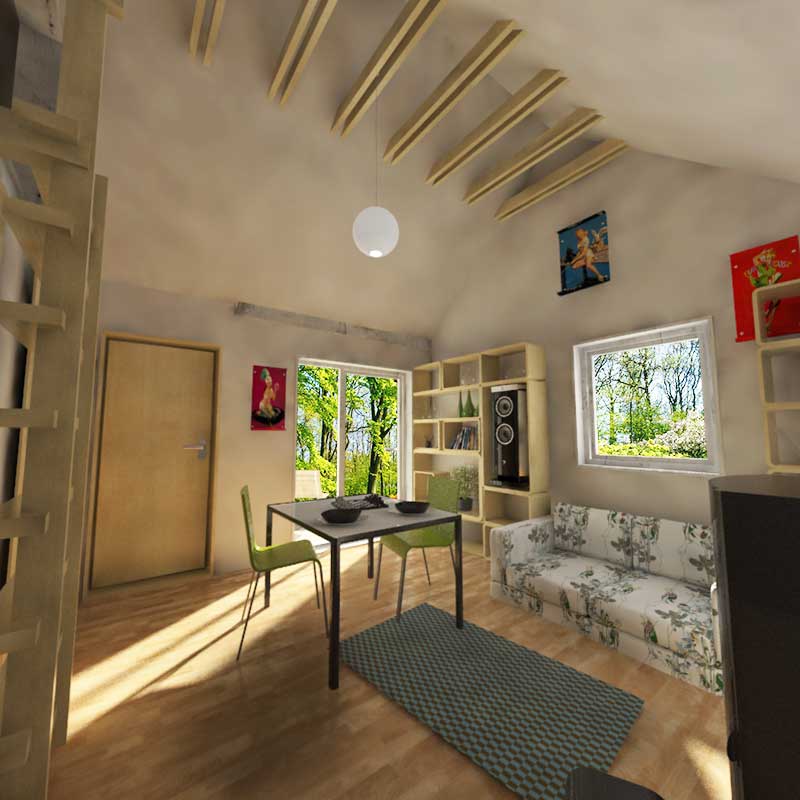
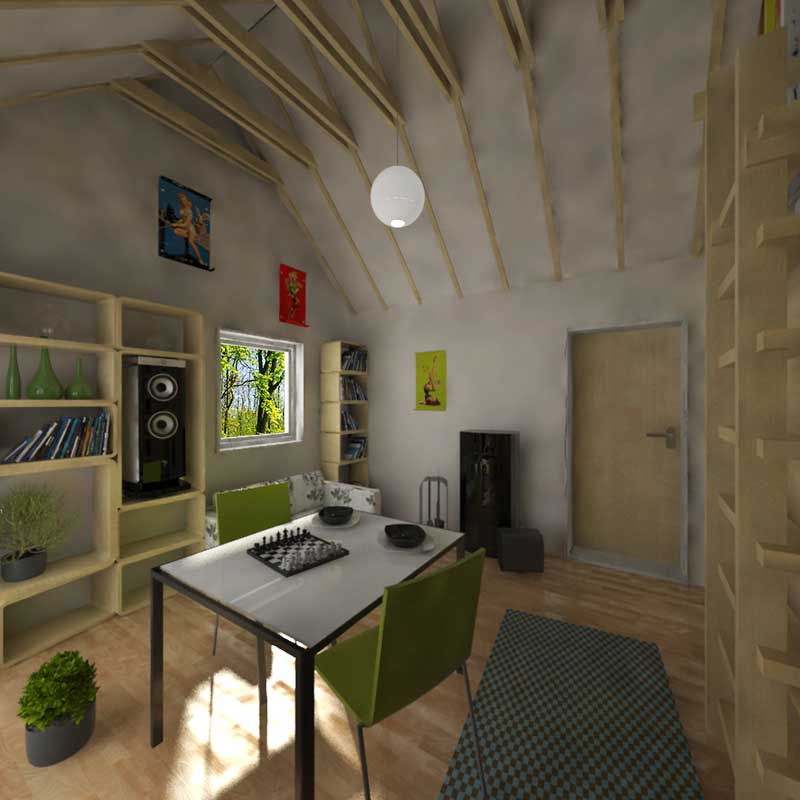
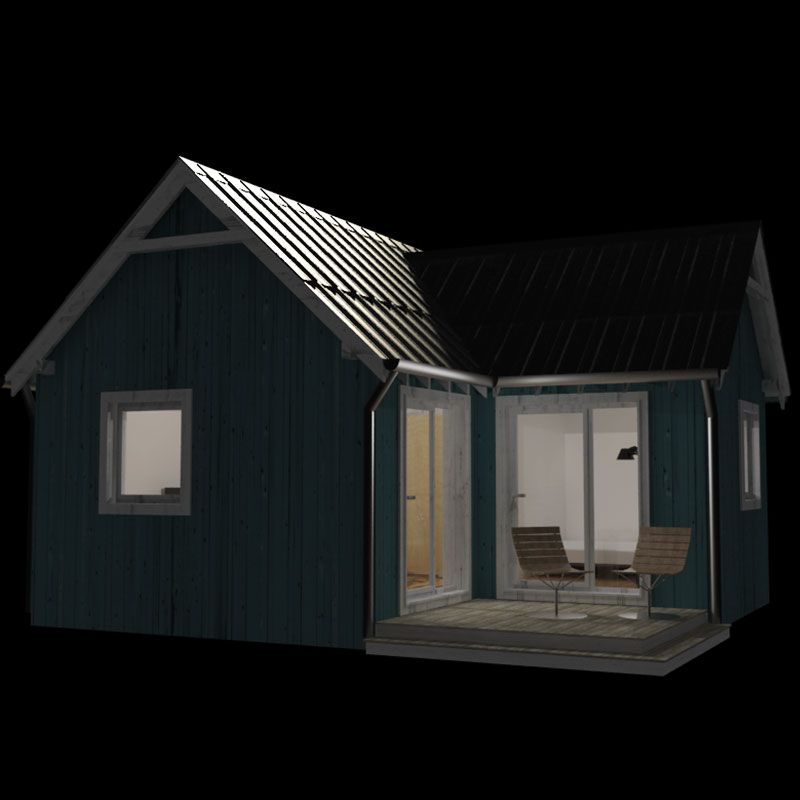
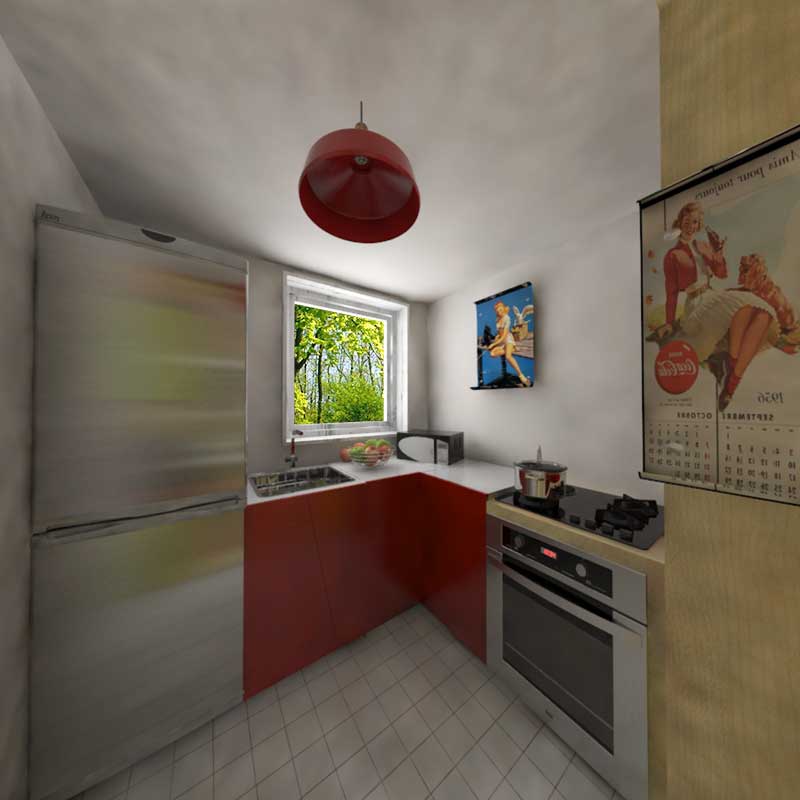
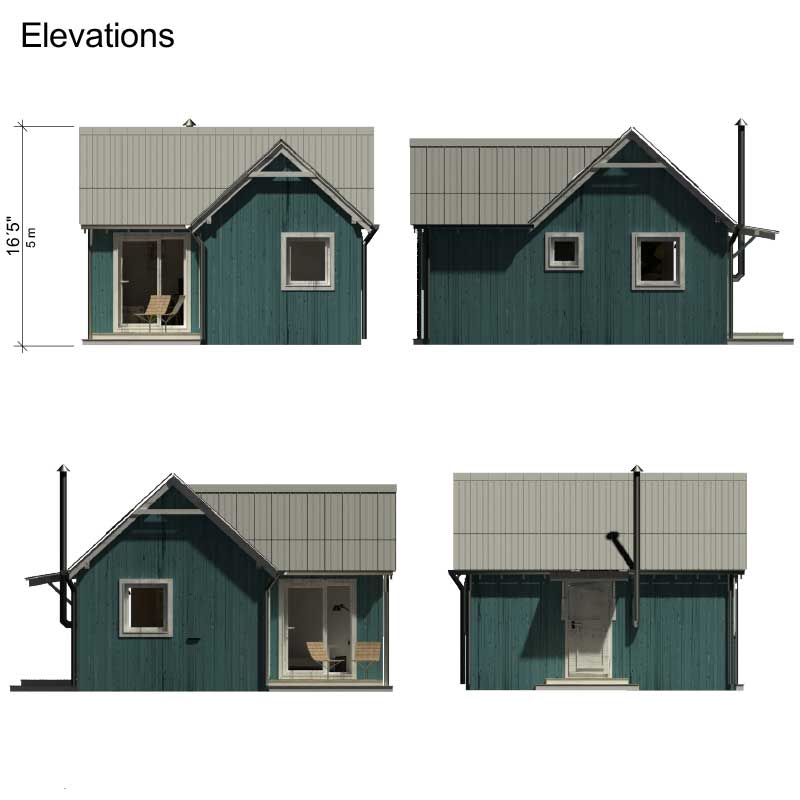
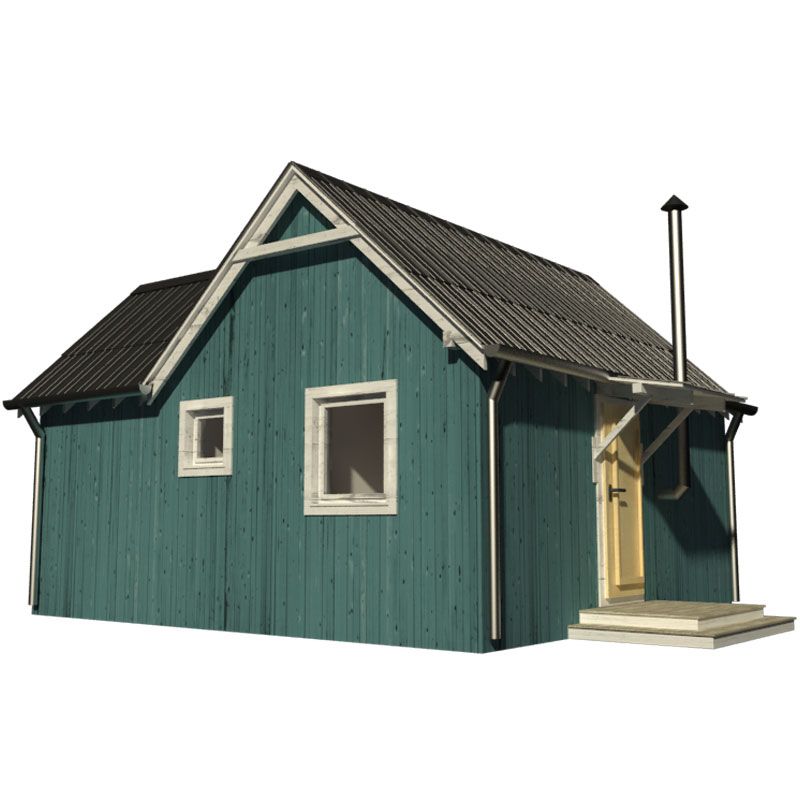

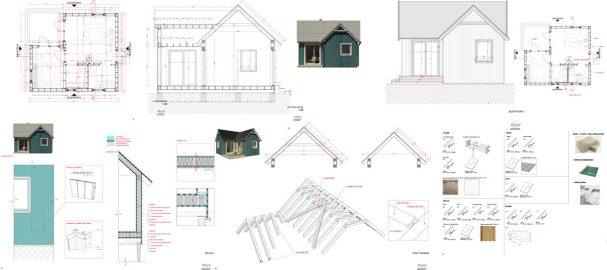




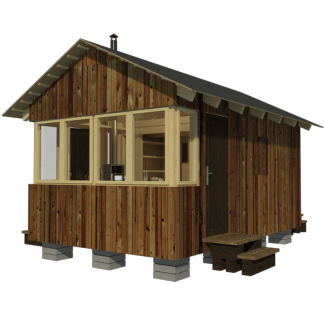
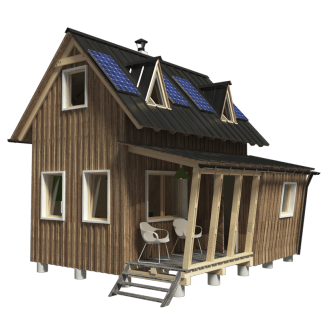







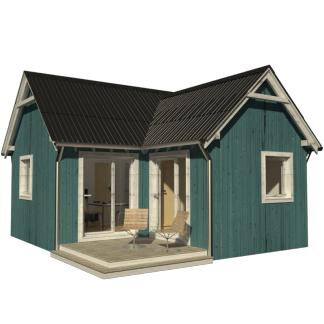
Reviews
There are no reviews yet.